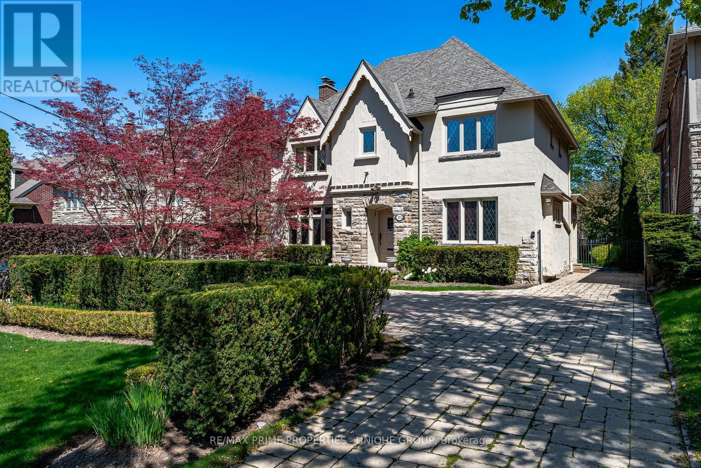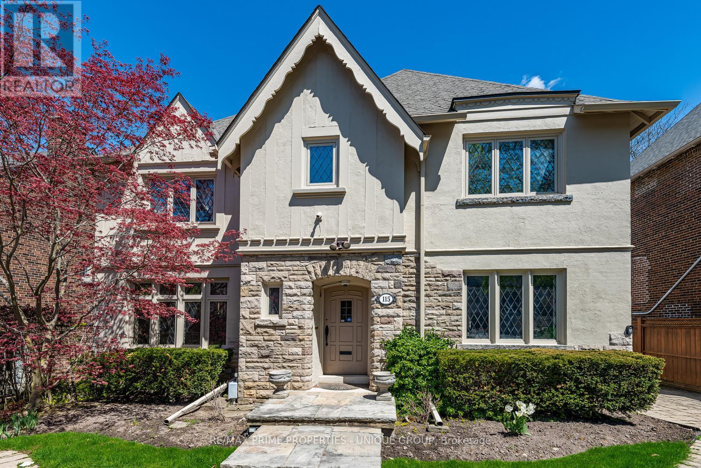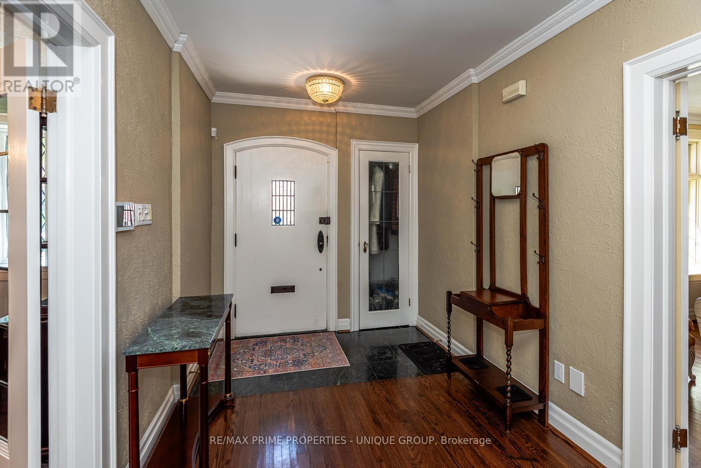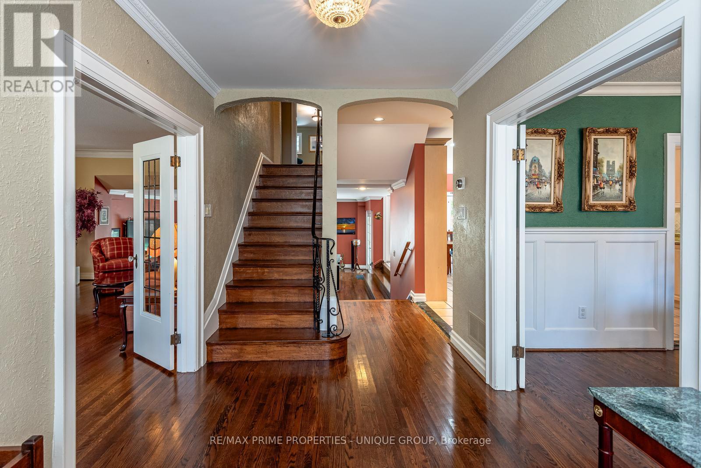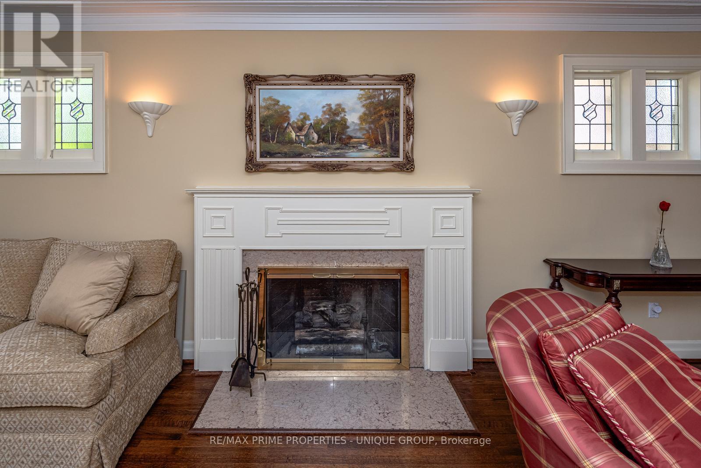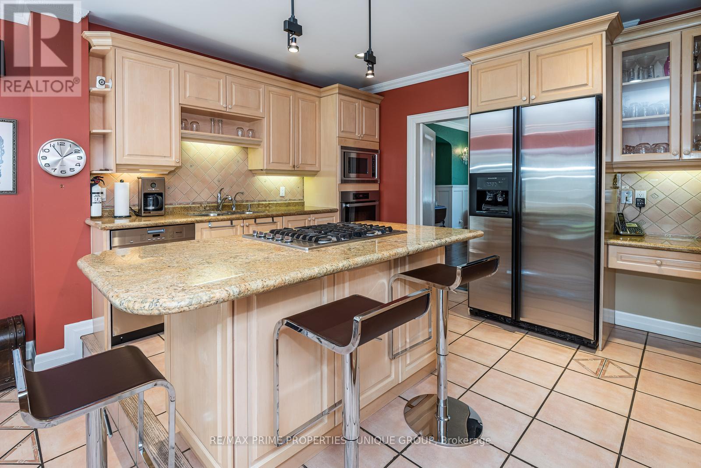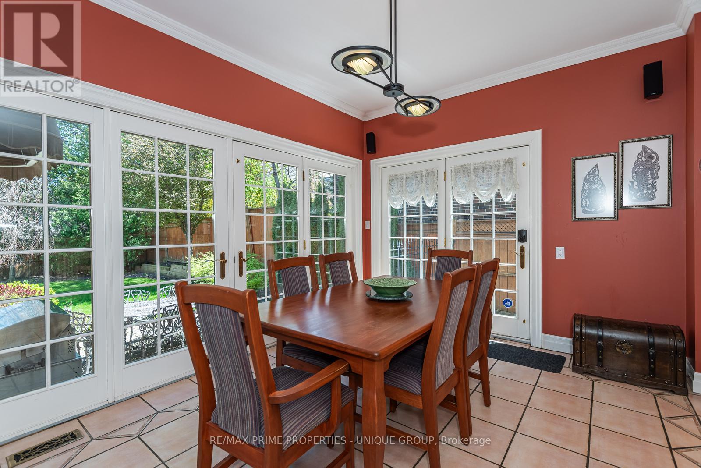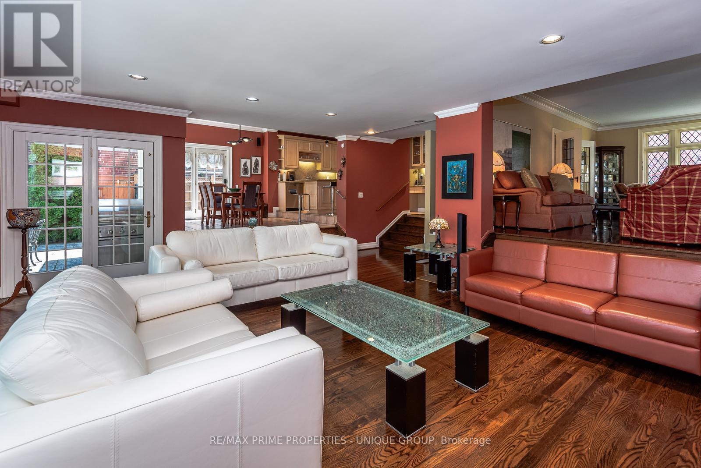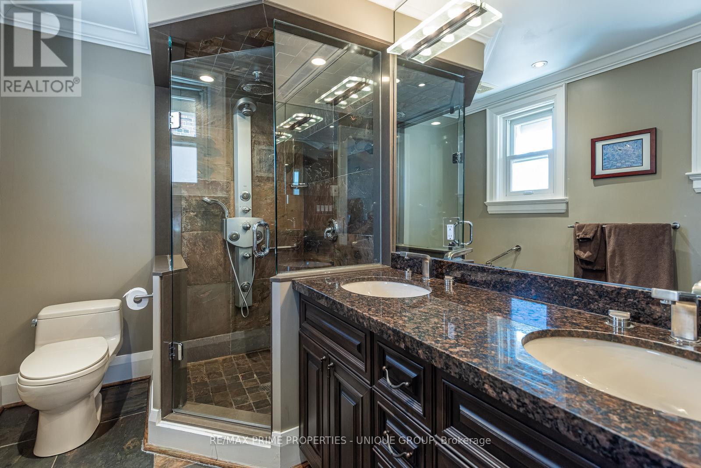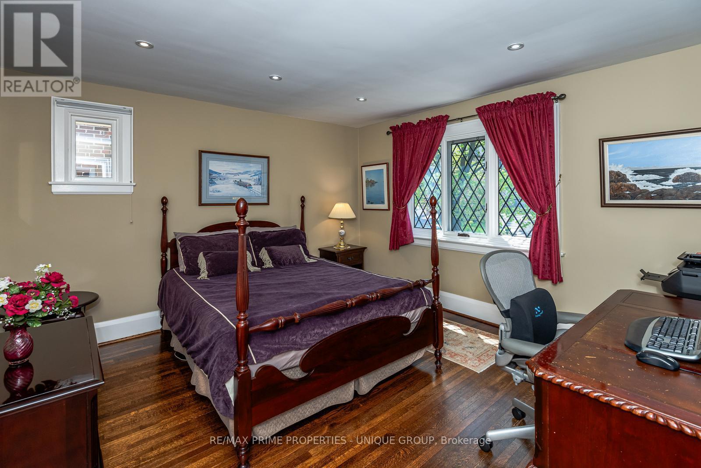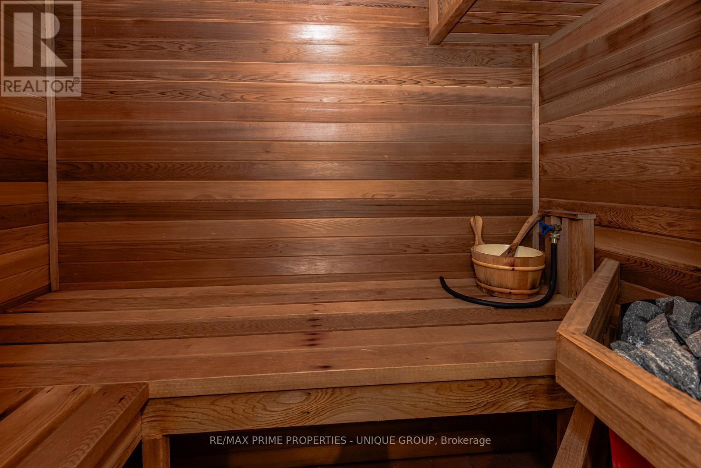115 Glenayr Road Toronto (Forest Hill South), Ontario M5P 3C1

$4,400,000
Open House Saturday May 17th, 1pm 3pm & Sunday May 18th, 2pm 4pm. Welcome to 115 Glenayr Road. This home has classic charm with modern updates and sits on a 50 x 130 lot. Live in the heart of Forest Hill within walking distance to the Village and ravine trails.The charming front entrance leads to the elegant foyer. On your left, French Doors lead into the formal living room with a gas fireplace. On your right, another set of French Doors leads to the sophisticated Dining room. The hallway straight ahead welcomes you to the spacious and bright family room. This impressive room has a high ceiling, a gas fireplace, and an inspiring view of the backyard sanctuary. There is a casual breakfast room that captures the morning sun and overlooks the modern kitchen with granite countertops, centre island and built-in appliances.The graceful staircase rises to the upper level, where there are five bedrooms. The large Primary Bedroom has a modern four-piece ensuite bathroom and a deep walk-in closet. Directly across the hall are two additional bedrooms along with an updated five-piece bathroom. Down the hall is the guest bedroom with a three-piece ensuite and the large fifth bedroom/office with wall-to-wall built-in shelves.The finished lower level features a rec room / home gym with plenty of storage. And for the wine connoisseur, there is a climate-controlled custom-built cellar for 1200+ bottles.The highlight of the private backyard sanctuary is the heated inground pool that captures sunlight all daylong.The heated private driveway has parking for 4+ cars. (id:43681)
Open House
现在这个房屋大家可以去Open House参观了!
11:30 am
结束于:1:30 pm
1:00 pm
结束于:3:00 pm
2:00 pm
结束于:4:00 pm
房源概要
| MLS® Number | C12136531 |
| 房源类型 | 民宅 |
| 社区名字 | Forest Hill South |
| 特征 | Level Lot, Paved Yard, 无地毯, Sauna |
| 总车位 | 4 |
| 泳池类型 | Inground Pool |
| 结构 | 棚 |
详 情
| 浴室 | 4 |
| 地上卧房 | 5 |
| 总卧房 | 5 |
| Age | 51 To 99 Years |
| 家电类 | Central Vacuum, Garburator |
| 地下室进展 | 已装修 |
| 地下室类型 | N/a (finished) |
| 施工种类 | 独立屋 |
| 空调 | 中央空调 |
| 外墙 | 灰泥 |
| Fire Protection | Alarm System, Monitored Alarm |
| 壁炉 | 有 |
| Flooring Type | Hardwood, Ceramic |
| 供暖方式 | 天然气 |
| 供暖类型 | 压力热风 |
| 储存空间 | 2 |
| 内部尺寸 | 2500 - 3000 Sqft |
| 类型 | 独立屋 |
| Utility Power | Generator |
| 设备间 | 市政供水 |
车 位
| 没有车库 |
土地
| 英亩数 | 无 |
| 围栏类型 | Fenced Yard |
| Landscape Features | Landscaped, Lawn Sprinkler |
| 污水道 | Sanitary Sewer |
| 土地深度 | 130 Ft |
| 土地宽度 | 50 Ft |
| 不规则大小 | 50 X 130 Ft |
房 间
| 楼 层 | 类 型 | 长 度 | 宽 度 | 面 积 |
|---|---|---|---|---|
| 二楼 | 主卧 | 4.24 m | 3.98 m | 4.24 m x 3.98 m |
| 二楼 | 第二卧房 | 3.98 m | 3.76 m | 3.98 m x 3.76 m |
| 二楼 | 第三卧房 | 3.71 m | 2.95 m | 3.71 m x 2.95 m |
| 二楼 | Bedroom 4 | 3.99 m | 3.21 m | 3.99 m x 3.21 m |
| 二楼 | Bedroom 5 | 4.22 m | 3.36 m | 4.22 m x 3.36 m |
| Lower Level | 娱乐,游戏房 | 6.09 m | 5.31 m | 6.09 m x 5.31 m |
| Lower Level | 其它 | 3.47 m | 3.32 m | 3.47 m x 3.32 m |
| Lower Level | 洗衣房 | 4.46 m | 2.06 m | 4.46 m x 2.06 m |
| 一楼 | 客厅 | 6.99 m | 3.97 m | 6.99 m x 3.97 m |
| 一楼 | 餐厅 | 4.49 m | 4.39 m | 4.49 m x 4.39 m |
| 一楼 | 家庭房 | 6.64 m | 6.47 m | 6.64 m x 6.47 m |
| 一楼 | 厨房 | 4.09 m | 3.55 m | 4.09 m x 3.55 m |
| 一楼 | Eating Area | 4.46 m | 3.1 m | 4.46 m x 3.1 m |
设备间
| 有线电视 | 可用 |
| 污水道 | 已安装 |

