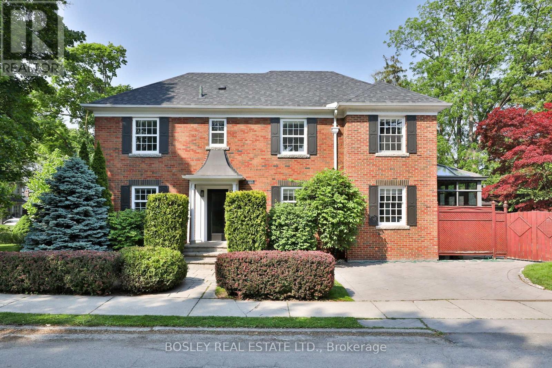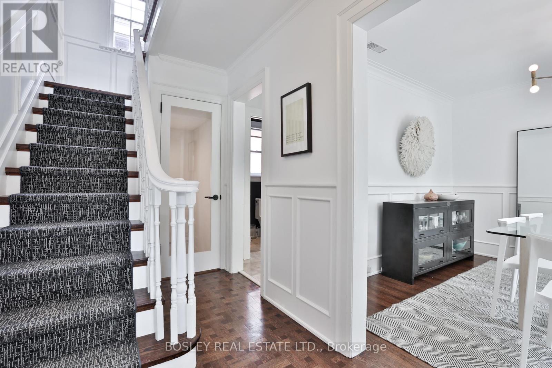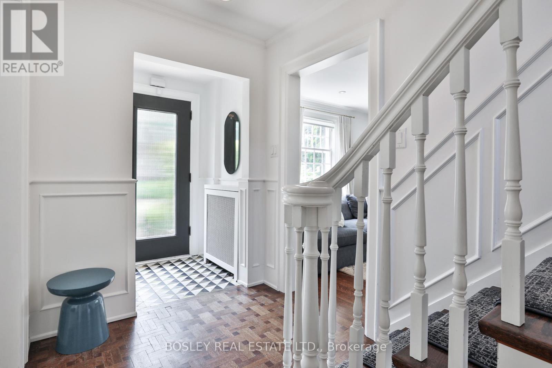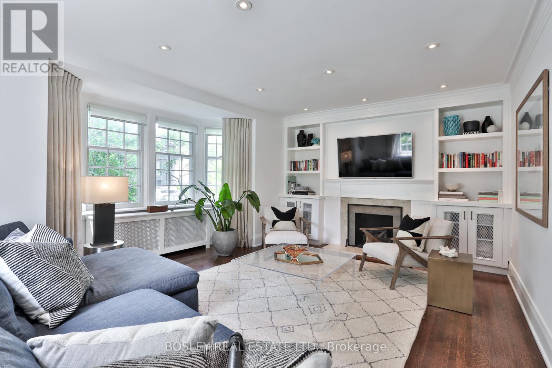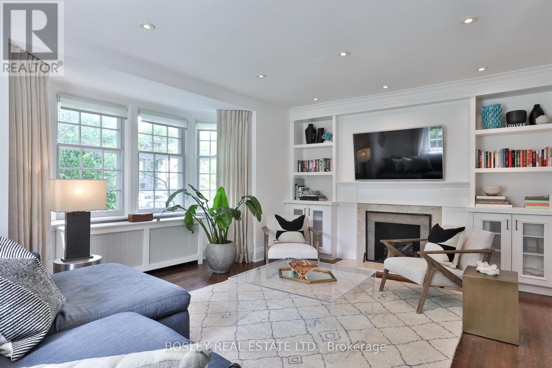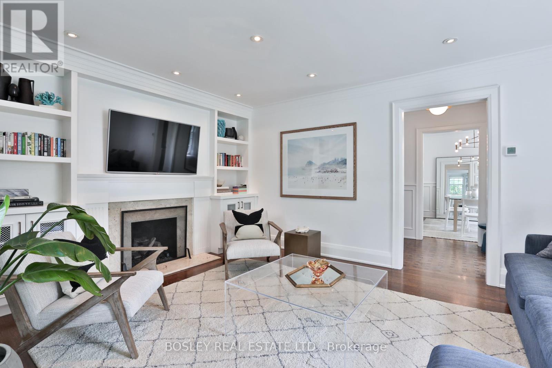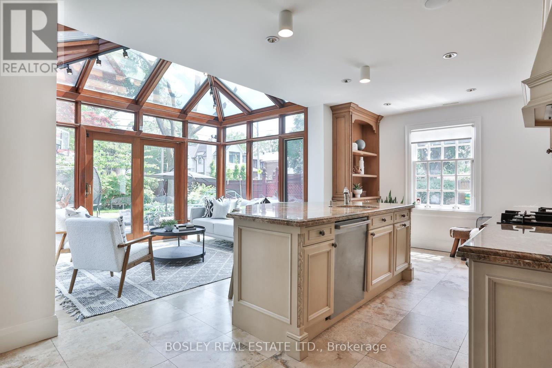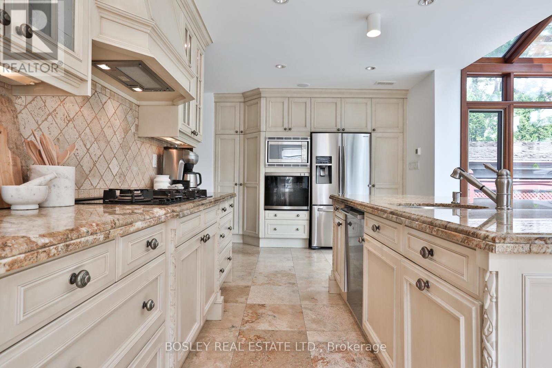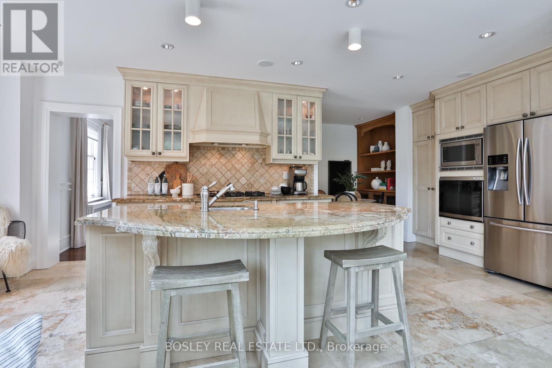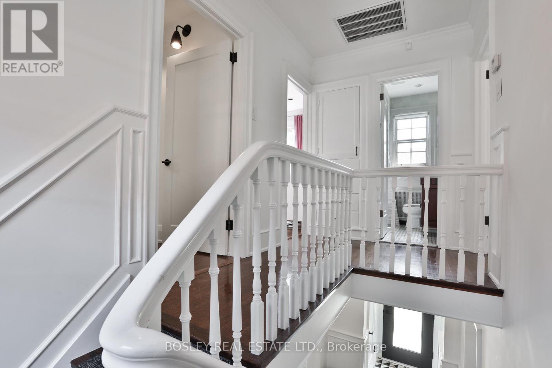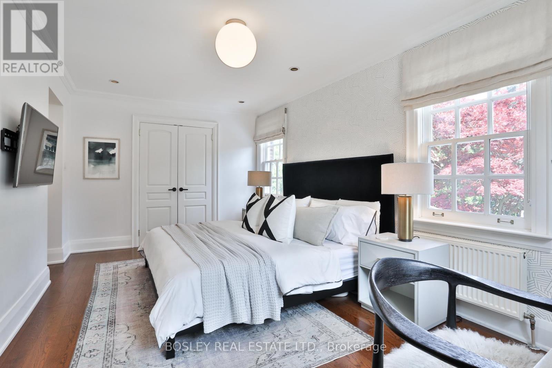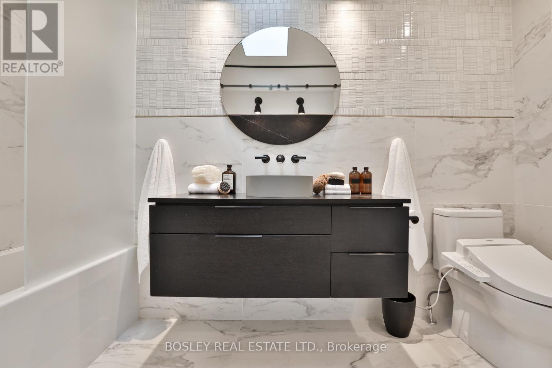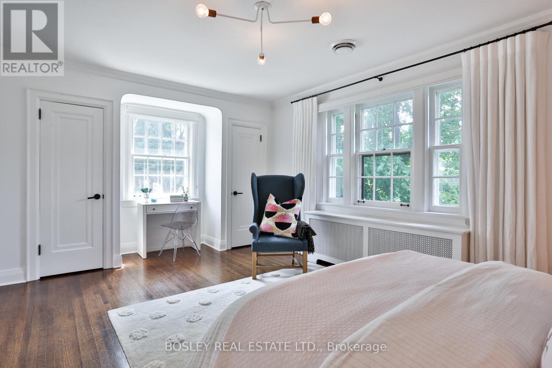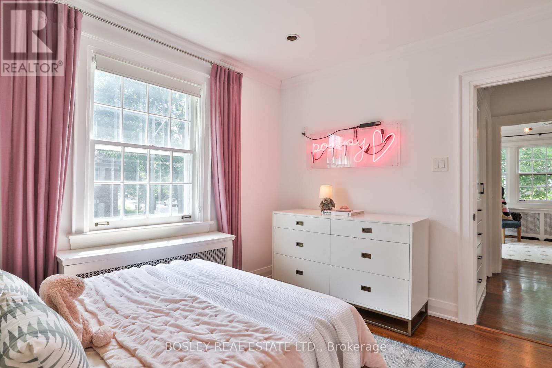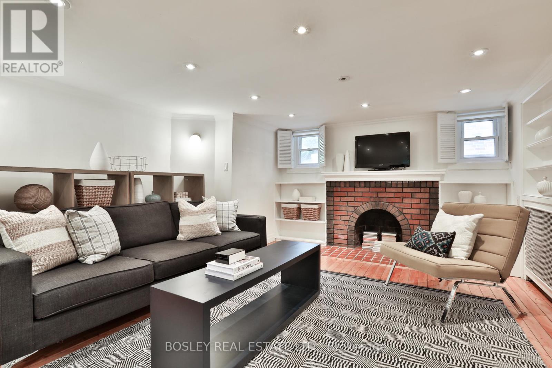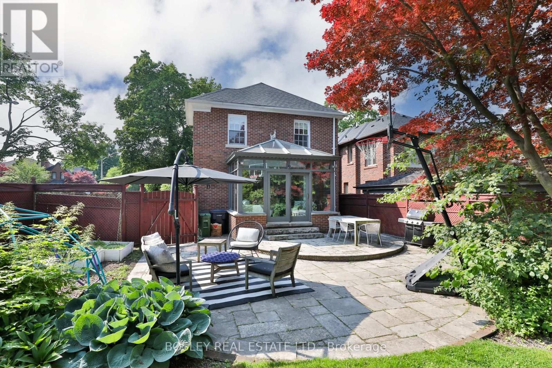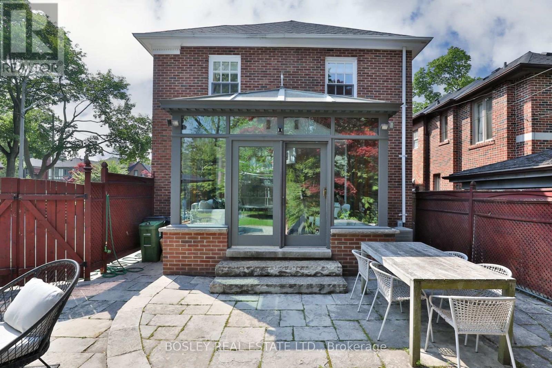115 Airdrie Road Toronto (Leaside), Ontario M4G 1M6

$2,399,000
Sun filled centre hall in the heart of South Leaside. This 3+1 bedroom, 4 bath family home has been thoughtfully renovated, blending classic traditional details with stylish updates, featuring a fabulous floor plan that is ideal for the modern family. The bright living room with gas fireplace, beautiful bay window, and built ins. Bright formal dining room with wainscoting. The kitchen opens into the family room, and has heated floors, granite counters, stainless steel appliances, and centre island. The sunny, south facing family room opens into the expansive patio and garden, with plenty of space for outdoor entertaining and play. Two piece powder room completes the main floor. The second floor holds 3 bedrooms, the primary suite has king-sized bedroom, and a beautiful ensuite with custom vanity, heated floors, and skylight. Spacious second and third bedrooms with double closets, and shared main bath. Lower level with recreation room with built-ins, and 4th bedroom which is ideal for a teen or guest room. Ample storage abounds in crawl space under addition. An easy walk to Bayview shops, cafes, and amenities, Trace Manes Park, and library. In Rolph Road, Bessborough, and Leaside HS catchment. An exceptional opportunity in one of the city's most desirable neighbourhoods, this home must be seen. (id:43681)
Open House
现在这个房屋大家可以去Open House参观了!
2:00 pm
结束于:4:00 pm
2:00 pm
结束于:4:00 pm
房源概要
| MLS® Number | C12216050 |
| 房源类型 | 民宅 |
| 社区名字 | Leaside |
| 总车位 | 2 |
详 情
| 浴室 | 4 |
| 地上卧房 | 3 |
| 地下卧室 | 1 |
| 总卧房 | 4 |
| 家电类 | Water Heater, Water Heater - Tankless, 烤箱 - Built-in, Cooktop, 洗碗机, 烘干机, Cooktop - Gas, Hood 电扇, 微波炉, 烤箱, 洗衣机, 窗帘, 冰箱 |
| 地下室进展 | 已装修 |
| 地下室类型 | N/a (finished) |
| 施工种类 | 独立屋 |
| 空调 | 中央空调 |
| 外墙 | 砖 |
| 壁炉 | 有 |
| Flooring Type | Hardwood, Carpeted |
| 地基类型 | 水泥 |
| 客人卫生间(不包含洗浴) | 2 |
| 供暖方式 | 天然气 |
| 供暖类型 | 地暖 |
| 储存空间 | 2 |
| 内部尺寸 | 2000 - 2500 Sqft |
| 类型 | 独立屋 |
| 设备间 | 市政供水 |
车 位
| 没有车库 |
土地
| 英亩数 | 无 |
| 污水道 | Sanitary Sewer |
| 土地深度 | 130 Ft |
| 土地宽度 | 30 Ft |
| 不规则大小 | 30 X 130 Ft |
房 间
| 楼 层 | 类 型 | 长 度 | 宽 度 | 面 积 |
|---|---|---|---|---|
| 二楼 | 主卧 | 5.54 m | 3.1 m | 5.54 m x 3.1 m |
| 二楼 | 第二卧房 | 5.59 m | 3.71 m | 5.59 m x 3.71 m |
| 二楼 | 第三卧房 | 3.58 m | 3.4 m | 3.58 m x 3.4 m |
| Lower Level | 卧室 | 2.44 m | 3.23 m | 2.44 m x 3.23 m |
| Lower Level | 娱乐,游戏房 | 5.36 m | 4.11 m | 5.36 m x 4.11 m |
| 一楼 | 客厅 | 5.49 m | 4.39 m | 5.49 m x 4.39 m |
| 一楼 | 餐厅 | 3.51 m | 3.4 m | 3.51 m x 3.4 m |
| 一楼 | 厨房 | 6.71 m | 3.1 m | 6.71 m x 3.1 m |
| 一楼 | 家庭房 | 3.66 m | 2.74 m | 3.66 m x 2.74 m |
https://www.realtor.ca/real-estate/28458797/115-airdrie-road-toronto-leaside-leaside

