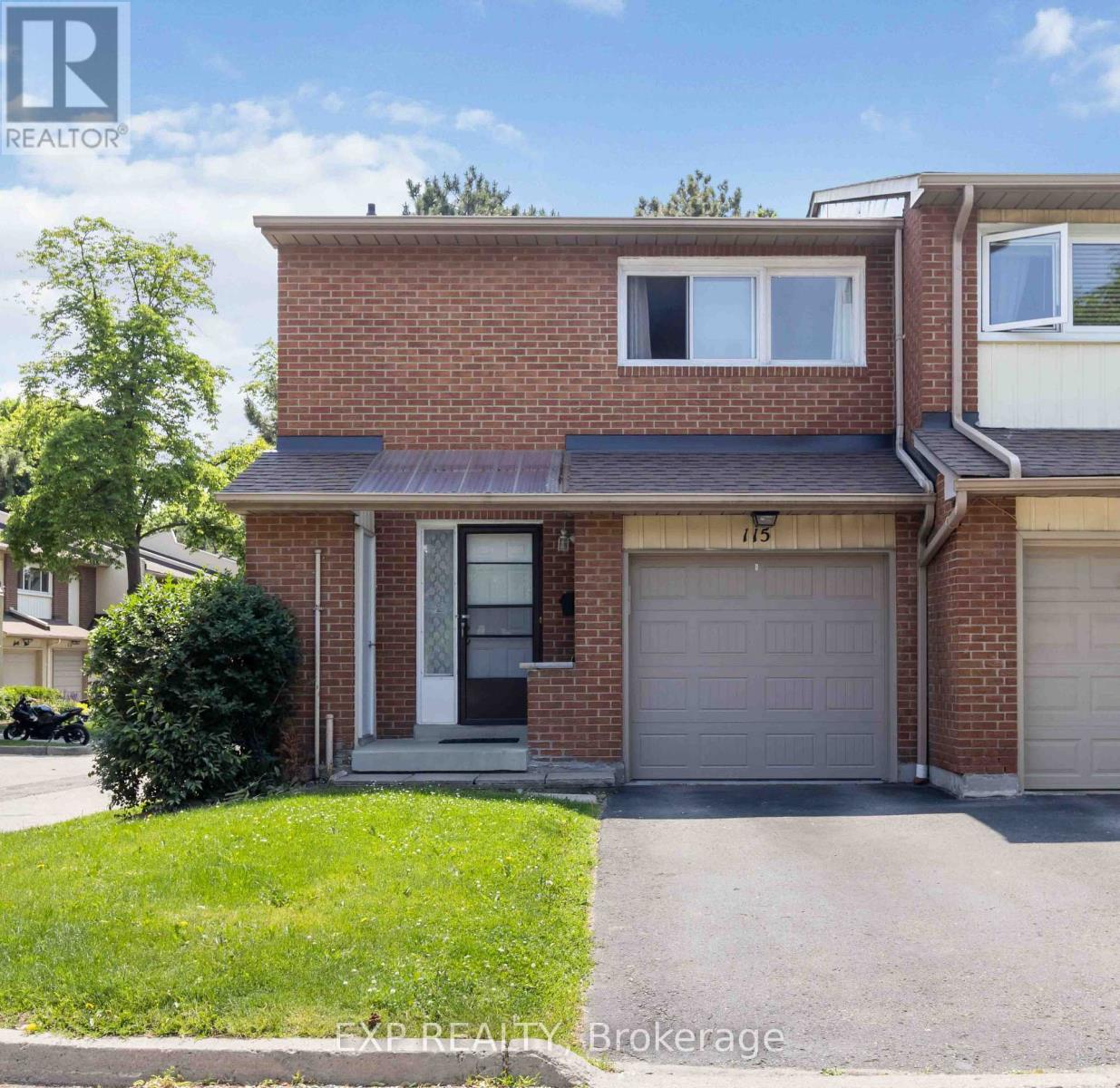115 - 1180 Mississauga Valley Boulevard Mississauga (Mississauga Valleys), Ontario L5A 3M9

$850,000管理费,Common Area Maintenance, Insurance, Parking
$592.38 每月
管理费,Common Area Maintenance, Insurance, Parking
$592.38 每月Welcome to this spacious and updated 3+1-bedroom, 4-bathroom townhome - perfectly designed for multi-generational living or savvy investors. The main floor features a practical layout with laminate flooring, oversized windows, and a neutral colour palette. The living and dining areas flow effortlessly, offering a warm and comfortable setting for daily living. The galley-style kitchen is outfitted with modern cabinetry, granite countertops, stainless steel appliances, and a stylish backsplash. Three well-sized bedrooms, including a primary with ensuite, provide ample space for rest and privacy. The fully finished lower level features an additional bedroom, a full bathroom, and a common room or home office space. The lower level also boasts updated flooring, pot lights, and neutral finishes throughout. The exterior includes a private driveway, mature trees, and a backyard ready to relaxation or entertaining. Located near schools, transit, parks, and shopping, this move-in-ready home checks all the boxes for comfortable family living or smart investment potential. (id:43681)
房源概要
| MLS® Number | W12220638 |
| 房源类型 | 民宅 |
| 社区名字 | Mississauga Valleys |
| 附近的便利设施 | 医院, 礼拜场所, 学校 |
| 社区特征 | Pets Not Allowed |
| 总车位 | 2 |
详 情
| 浴室 | 4 |
| 地上卧房 | 3 |
| 地下卧室 | 1 |
| 总卧房 | 4 |
| Age | 31 To 50 Years |
| 公寓设施 | Visitor Parking |
| 家电类 | 烘干机, 炉子, 洗衣机, 窗帘, 冰箱 |
| 地下室进展 | 已装修 |
| 地下室类型 | N/a (finished) |
| 空调 | 中央空调 |
| 外墙 | 铝壁板, 砖 |
| Flooring Type | Laminate, Tile |
| 客人卫生间(不包含洗浴) | 2 |
| 供暖方式 | 天然气 |
| 供暖类型 | 压力热风 |
| 储存空间 | 2 |
| 内部尺寸 | 1400 - 1599 Sqft |
| 类型 | 联排别墅 |
车 位
| 附加车库 | |
| Garage |
土地
| 英亩数 | 无 |
| 土地便利设施 | 医院, 宗教场所, 学校 |
| 规划描述 | 住宅 |
房 间
| 楼 层 | 类 型 | 长 度 | 宽 度 | 面 积 |
|---|---|---|---|---|
| 二楼 | 主卧 | 4.88 m | 4.23 m | 4.88 m x 4.23 m |
| 二楼 | 第二卧房 | 4.27 m | 3.96 m | 4.27 m x 3.96 m |
| 二楼 | 第三卧房 | 3.25 m | 2.74 m | 3.25 m x 2.74 m |
| 地下室 | 卧室 | 5.8 m | 2.9 m | 5.8 m x 2.9 m |
| 一楼 | 客厅 | 5.8 m | 3.05 m | 5.8 m x 3.05 m |
| 一楼 | 餐厅 | 3.04 m | 2.74 m | 3.04 m x 2.74 m |
| 一楼 | 厨房 | 3.8 m | 2.74 m | 3.8 m x 2.74 m |


























