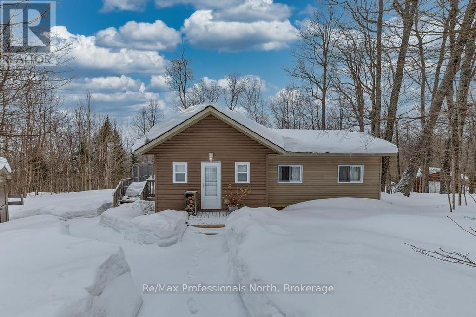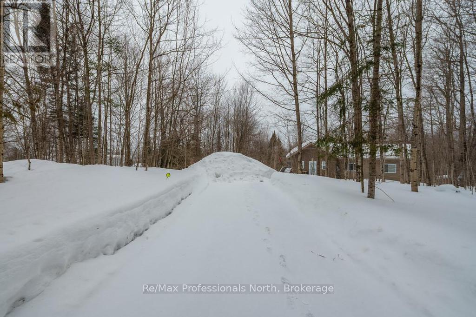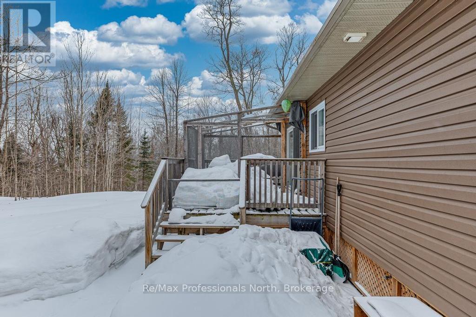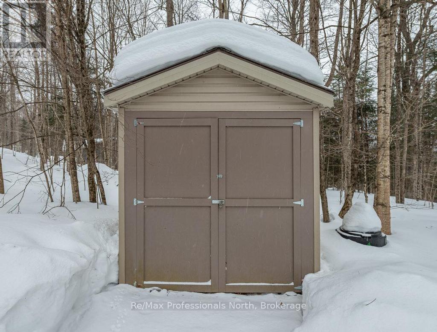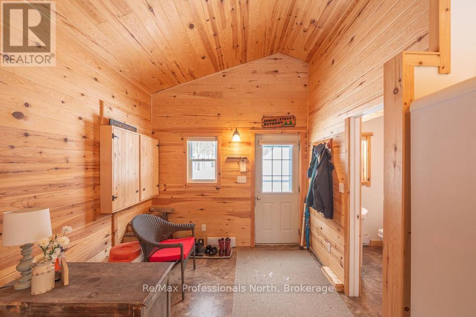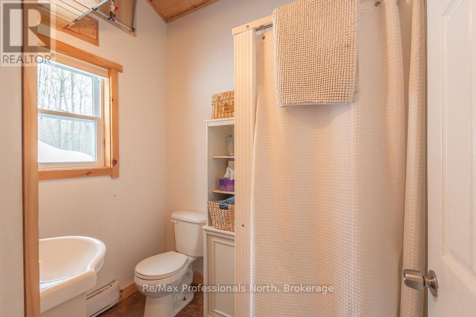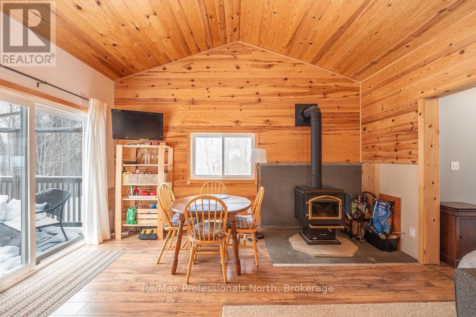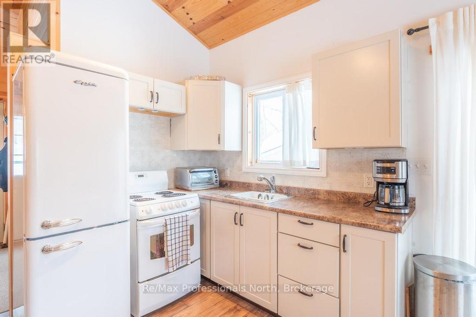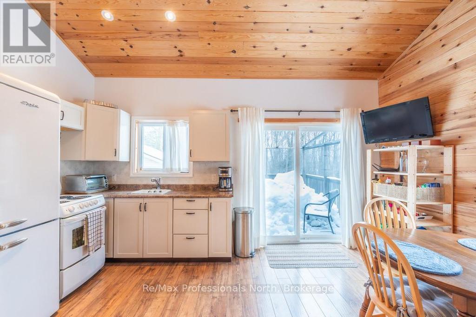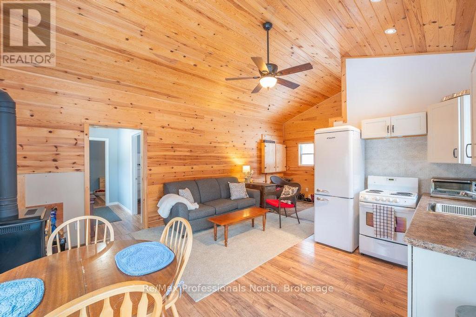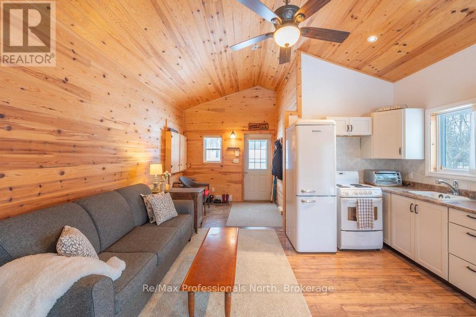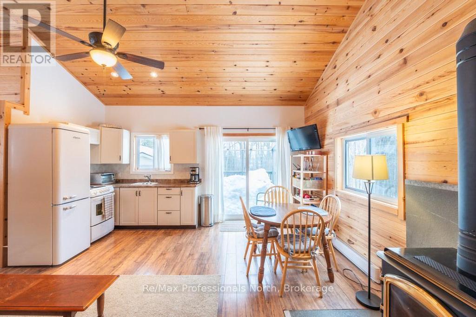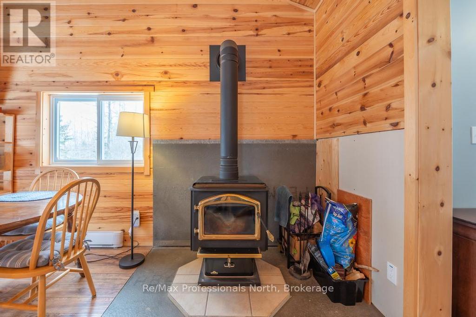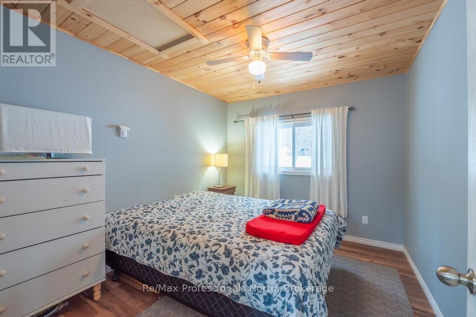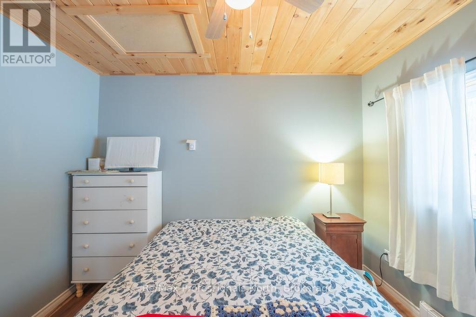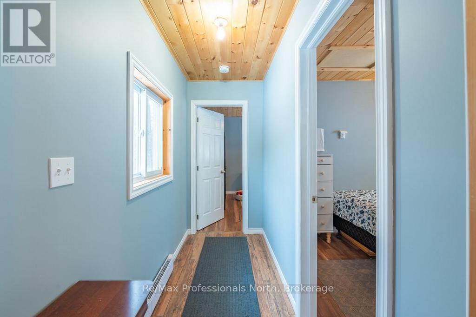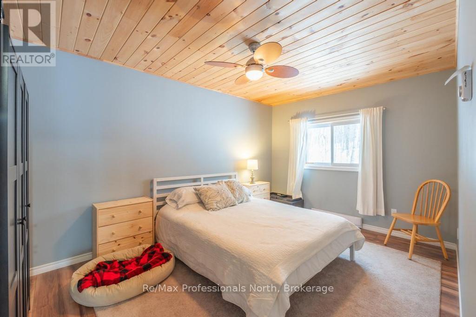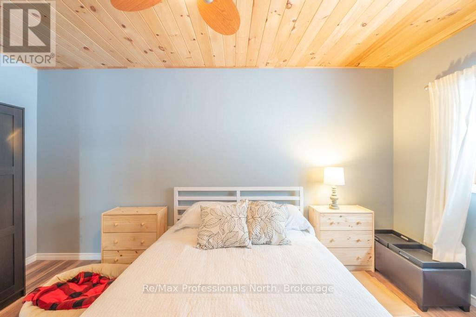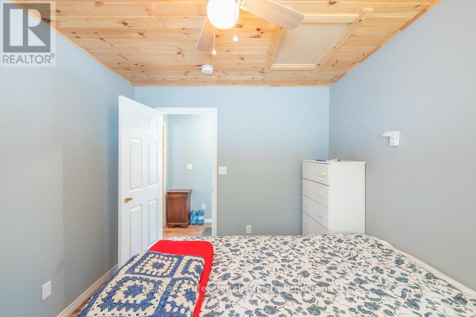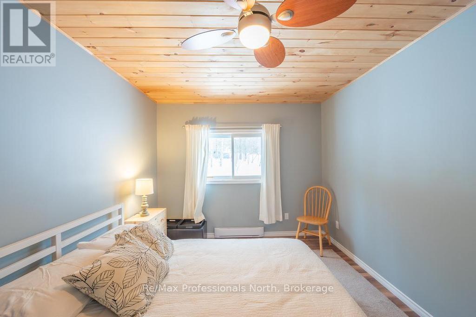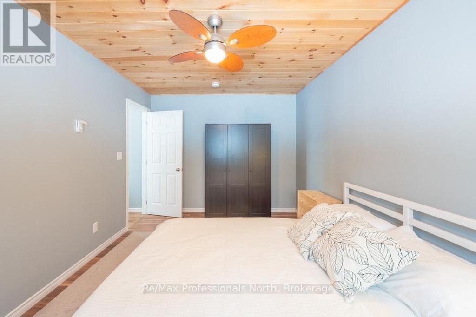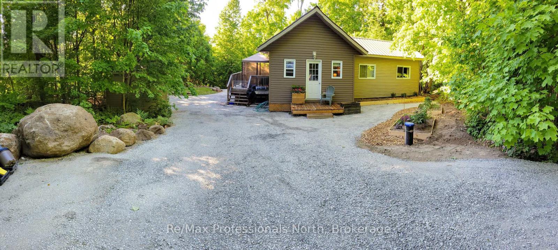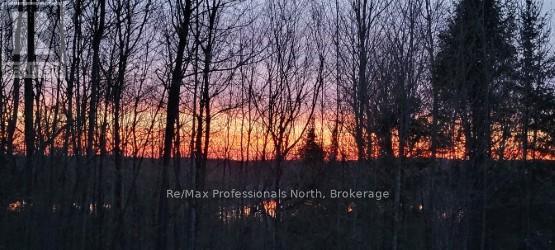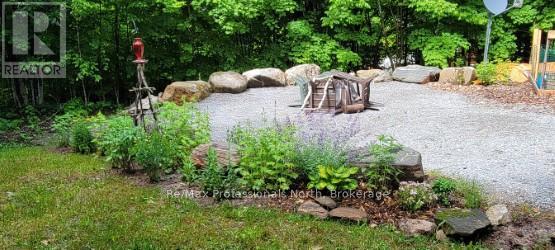2 卧室
1 浴室
平房
壁炉
电加热器取暖
湖景区
$549,000
MAPLE LAKE - DEEDED ACCESS - Enjoy beautiful Maple Lake in this newer, well constructed and easy to maintain home. Situated on a private lot of well treed mature hardwoods. True Open Concept living/dining/kitchen space with walkout to deck (10x14) and a gorgeous Cathedral ceiling with wonderful pine trim accents throughout. Plenty of space in the two large bedrooms. WETT certified wood stove in living area keeps the home absolutely comfortable on chilly days and outside you can enjoy an evening bonfire by the firepit. Spray foam insulation (under flooring) and water heat line from drilled well ensure all season use. Just a short walk to the Deeded Access Lot to Maple Lake for boating, fishing and swimming. Located equal distance to both Minden and Halliburton villages. Don't miss out on the Value-Priced Property!! ***BONUS*** Being sold completely furnished, with all fine furniture as viewed, so you are all ready to just move in. (id:43681)
房源概要
|
MLS® Number
|
X12008476 |
|
房源类型
|
民宅 |
|
社区名字
|
Stanhope |
|
Easement
|
Right Of Way, None |
|
特征
|
树木繁茂的地区, Flat Site |
|
总车位
|
4 |
|
结构
|
Deck, 棚 |
|
Water Front Name
|
Maple Lake |
|
湖景类型
|
湖景房 |
详 情
|
浴室
|
1 |
|
地上卧房
|
2 |
|
总卧房
|
2 |
|
Age
|
6 To 15 Years |
|
家电类
|
Water Heater, 炉子, 窗帘, 冰箱 |
|
建筑风格
|
平房 |
|
施工种类
|
独立屋 |
|
外墙
|
乙烯基壁板 |
|
壁炉
|
有 |
|
Fireplace Total
|
1 |
|
壁炉类型
|
木头stove |
|
地基类型
|
木头/piers |
|
供暖方式
|
木头 |
|
供暖类型
|
Baseboard Heaters |
|
储存空间
|
1 |
|
类型
|
独立屋 |
|
设备间
|
Drilled Well |
车 位
土地
|
入口类型
|
Private Road, Year-round Access |
|
英亩数
|
无 |
|
污水道
|
Septic System |
|
土地深度
|
290 Ft |
|
土地宽度
|
148 Ft ,8 In |
|
不规则大小
|
148.71 X 290.03 Ft |
房 间
| 楼 层 |
类 型 |
长 度 |
宽 度 |
面 积 |
|
一楼 |
客厅 |
7.01 m |
4.57 m |
7.01 m x 4.57 m |
|
一楼 |
主卧 |
4.57 m |
3.05 m |
4.57 m x 3.05 m |
|
一楼 |
第二卧房 |
3.28 m |
2.82 m |
3.28 m x 2.82 m |
|
一楼 |
浴室 |
2.14 m |
1.6 m |
2.14 m x 1.6 m |
https://www.realtor.ca/real-estate/27999087/1145-chelsea-lane-algonquin-highlands-stanhope-stanhope


