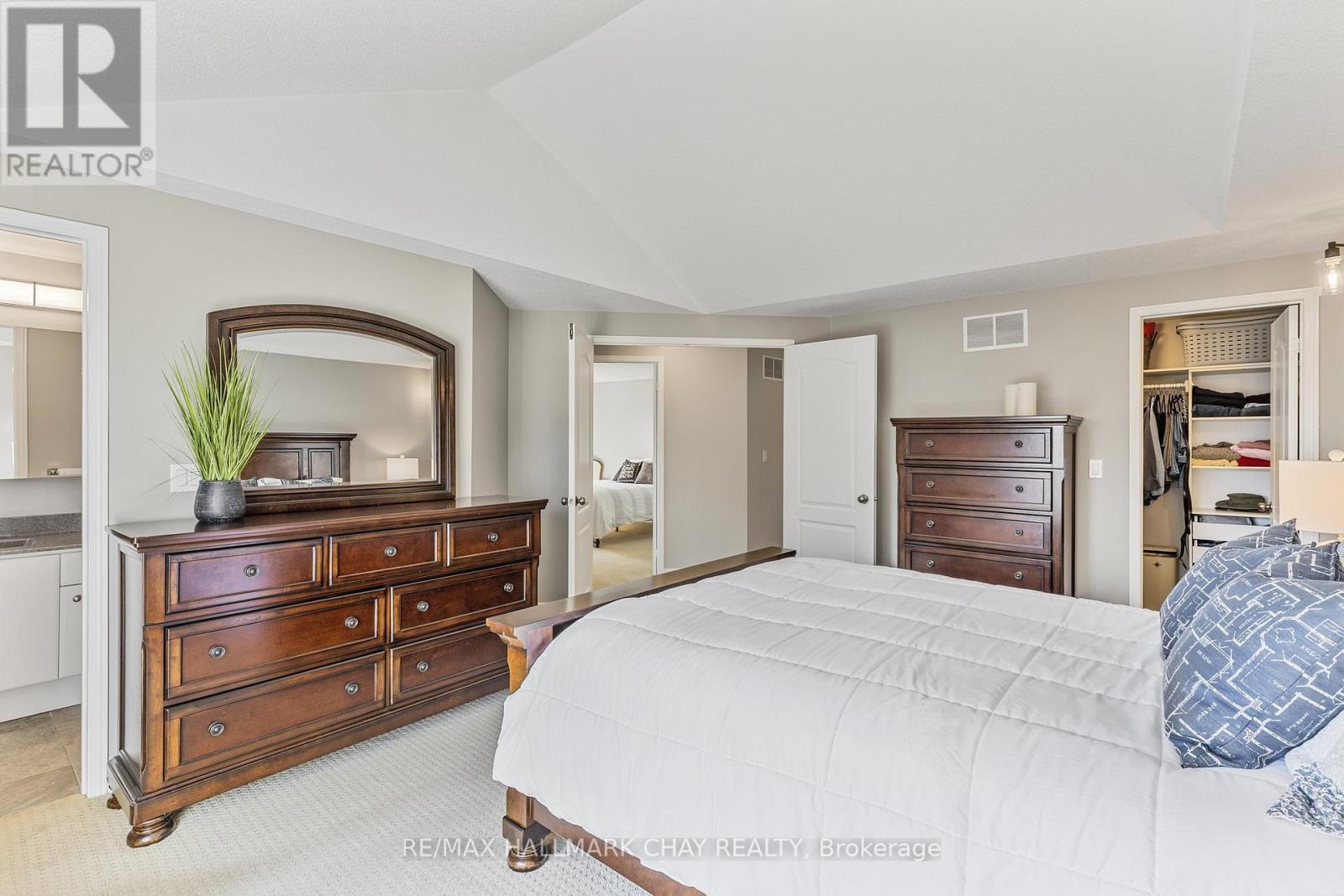4 卧室
3 浴室
2000 - 2500 sqft
中央空调
风热取暖
$957,000
Welcome to your dream home! Nestled in a serene neighborhood, this stunning backsplit house with 4 spacious bedrooms and 3 bathrooms is perfect for families seeking a blend of comfort, style, and tranquility. As you approach this inviting residence, you'll be captivated by its charming curb appeal and well-maintained gardens and frontage at nearly 50 ft across with an extended driveway for extra parking. Step inside, and you'll be greeted by a bright and airy foyer that leads you to the heart of the home. The open-concept layout and lofted ceilings seamlessly connect the dining area, and kitchen, creating an ideal space for entertaining family and friends. Large windows flood the space with natural light, while tasteful finishes invite you to make it your own. Each bedroom is a peaceful retreat, complete with ample closet space and large windows that offer serene views. The master suite boasts a walk out deck through sliding doors and an updated ensuite bathroom, providing a private sanctuary for relaxation .Enjoy year-round comfort in the lower generously sized family room, where the radiant heating system ensures warmth during the colder months. With large above ground windows to the backyard make family gatherings is a breeze. This cozy space is perfect for movie nights, game days, or simply unwinding after a busy day making this space your entertainment hub. Step out to your own private oasis! The backyard backs directly onto a beautiful park, providing endless opportunities for outdoor activities and family fun. Whether its a quiet morning coffee on the patio or weekend gatherings with friends, or cool nights enjoying a dip in your private hot tub off the side deck. Prime Location: Situated in a family-friendly neighborhood, this home is within walking distance to local schools, Lake Simcoe, parks, and a short drive to shopping, major highway and dining options. Enjoy the convenience of urban amenities while retreating to your peaceful sanctuary. (id:43681)
Open House
现在这个房屋大家可以去Open House参观了!
开始于:
1:00 pm
结束于:
3:00 pm
房源概要
|
MLS® Number
|
N12136635 |
|
房源类型
|
民宅 |
|
社区名字
|
Alcona |
|
附近的便利设施
|
Beach, 公园, 学校 |
|
特征
|
Sump Pump |
|
总车位
|
5 |
|
结构
|
Deck, Patio(s), 棚 |
详 情
|
浴室
|
3 |
|
地上卧房
|
4 |
|
总卧房
|
4 |
|
公寓设施
|
Fireplace(s) |
|
家电类
|
Hot Tub, Garage Door Opener Remote(s), Central Vacuum, 洗碗机, 烘干机, 炉子, 洗衣机, 冰箱 |
|
地下室进展
|
已装修 |
|
地下室类型
|
N/a (finished) |
|
施工种类
|
独立屋 |
|
Construction Style Split Level
|
Backsplit |
|
空调
|
中央空调 |
|
外墙
|
砖, 乙烯基壁板 |
|
Fire Protection
|
Smoke Detectors |
|
地基类型
|
Unknown |
|
供暖方式
|
天然气 |
|
供暖类型
|
压力热风 |
|
内部尺寸
|
2000 - 2500 Sqft |
|
类型
|
独立屋 |
|
设备间
|
市政供水 |
车 位
土地
|
英亩数
|
无 |
|
围栏类型
|
Fenced Yard |
|
土地便利设施
|
Beach, 公园, 学校 |
|
污水道
|
Sanitary Sewer |
|
土地深度
|
131 Ft ,2 In |
|
土地宽度
|
49 Ft ,2 In |
|
不规则大小
|
49.2 X 131.2 Ft ; 49.23 Ft X 131.27 Ft X 49.23 Ft X 131.28 |
|
地表水
|
湖泊/池塘 |
房 间
| 楼 层 |
类 型 |
长 度 |
宽 度 |
面 积 |
|
地下室 |
设备间 |
2.83 m |
2.03 m |
2.83 m x 2.03 m |
|
地下室 |
娱乐,游戏房 |
5.95 m |
7.21 m |
5.95 m x 7.21 m |
|
Lower Level |
家庭房 |
4.29 m |
8.84 m |
4.29 m x 8.84 m |
|
Lower Level |
Bedroom 4 |
3.89 m |
3.62 m |
3.89 m x 3.62 m |
|
Lower Level |
洗衣房 |
2.19 m |
1.84 m |
2.19 m x 1.84 m |
|
一楼 |
门厅 |
2.62 m |
1.8 m |
2.62 m x 1.8 m |
|
一楼 |
餐厅 |
3.64 m |
5.37 m |
3.64 m x 5.37 m |
|
一楼 |
厨房 |
5.33 m |
5.17 m |
5.33 m x 5.17 m |
|
Upper Level |
第三卧房 |
3.99 m |
3.93 m |
3.99 m x 3.93 m |
|
Upper Level |
主卧 |
4.5 m |
4.95 m |
4.5 m x 4.95 m |
|
Upper Level |
第二卧房 |
4.21 m |
3.46 m |
4.21 m x 3.46 m |
https://www.realtor.ca/real-estate/28287348/1143-booth-avenue-innisfil-alcona-alcona








































