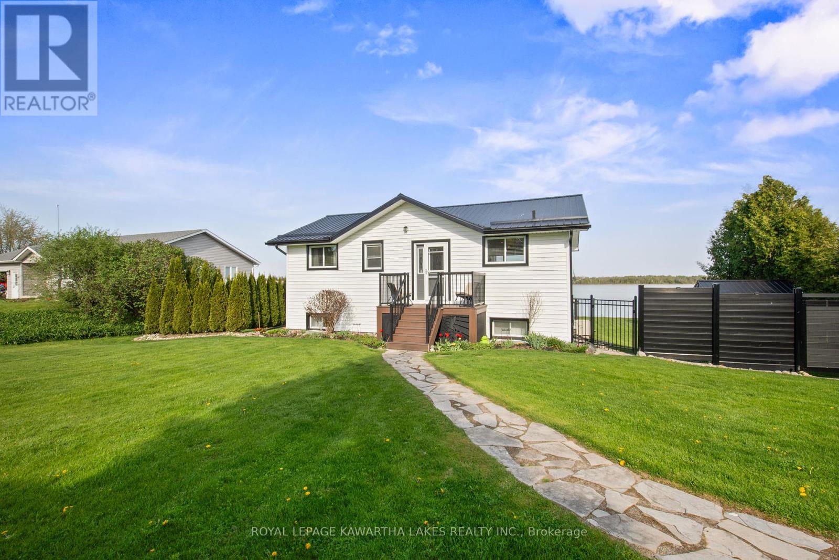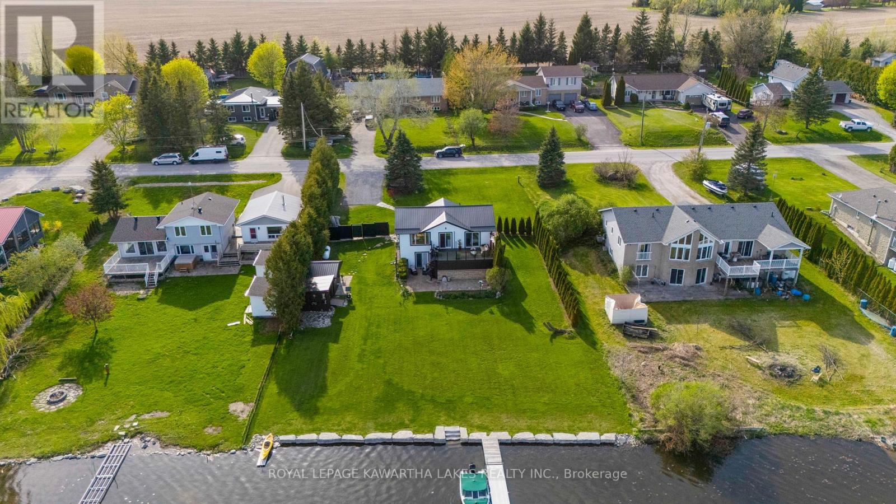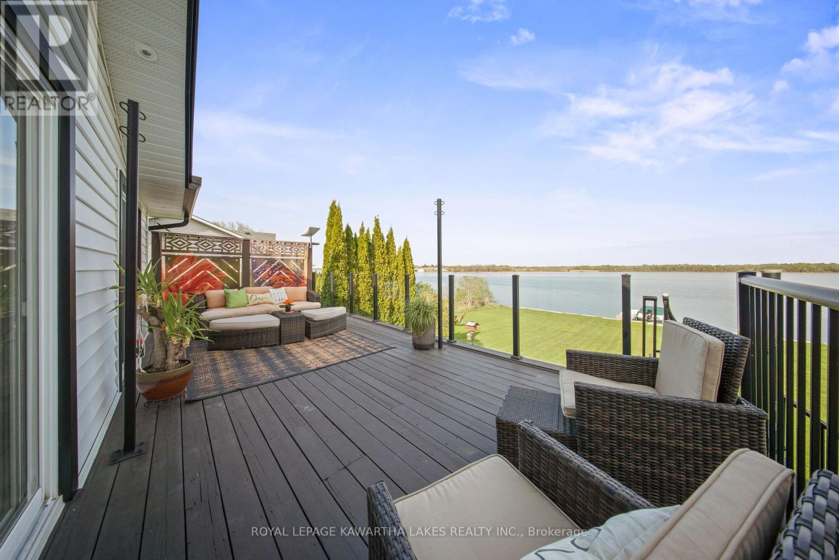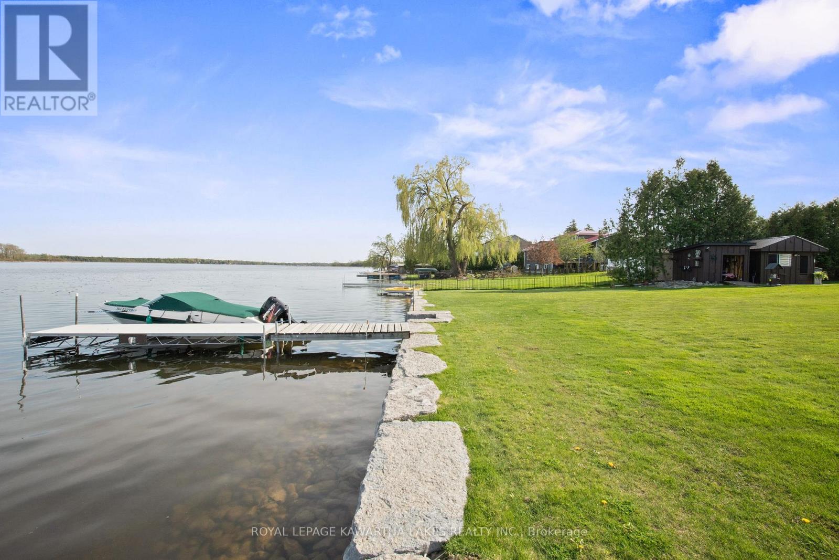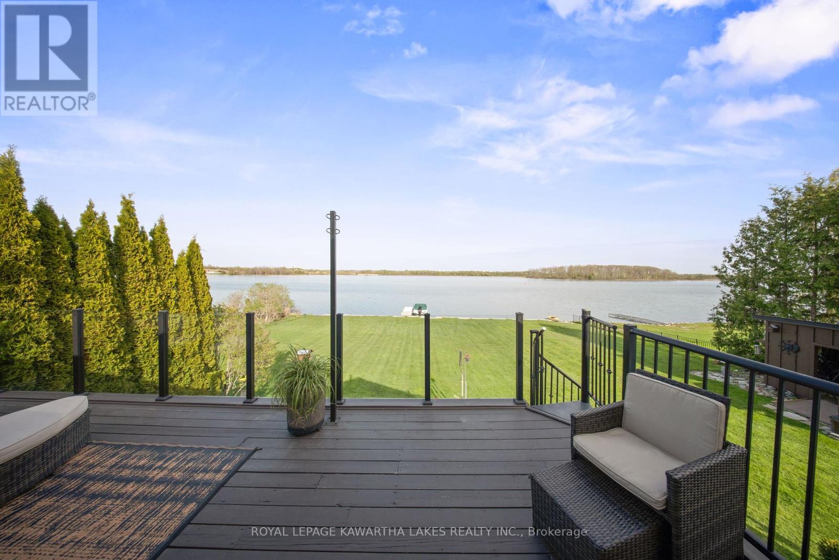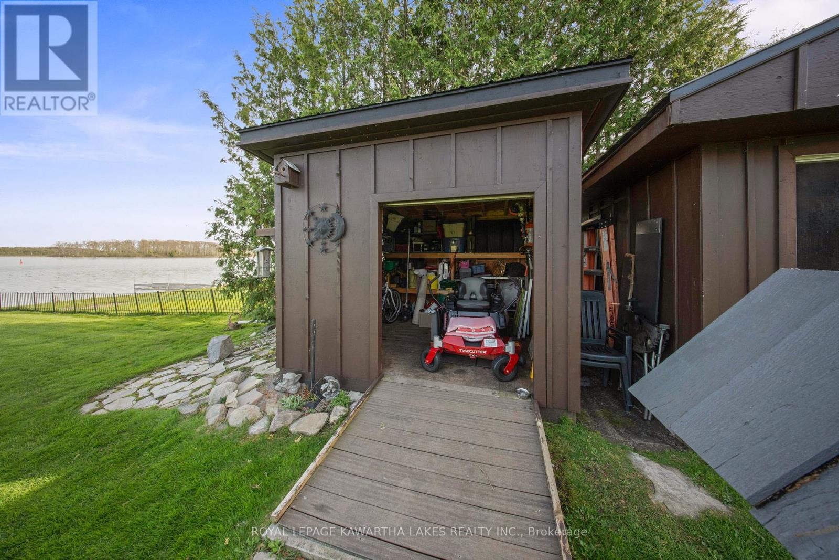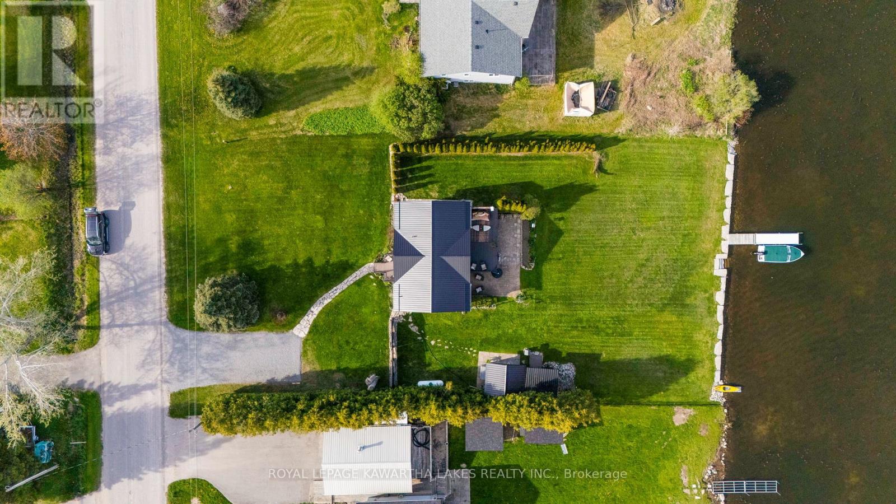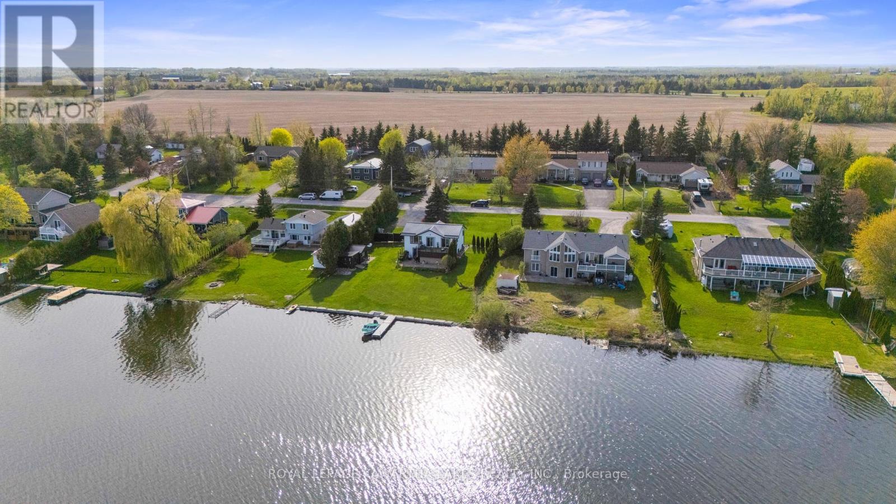4 卧室
1 浴室
700 - 1100 sqft
Raised 平房
壁炉
中央空调
风热取暖
湖景区
Landscaped
$999,999
Welcome to your dream lakeside retreat! This beautifully updated 4-bedroom home offers 100 feet of waterfront on Lake Scugog, complete with a dock, stunning armour stone shoreline, and a fully powered Bunkie perfect for guests, a home office, or a cozy studio. Inside, enjoy a bright and inviting interior featuring hardwood floors throughout the main level, a modern kitchen with quartz countertops, and walkouts from both levels that provide stunning lake views. The spacious primary bedroom includes a private walkout to the deck perfect for morning coffee by the water. The fully finished walkout basement offers additional living space ideal for entertaining or relaxing after a day on the lake. Outside, the property shines with professionally landscaped grounds and a brand-new fence that adds privacy and peace of mind perfect for families or pets. This turn-key waterfront gem has everything you need whether you're seeking a year-round residence or a relaxing weekend getaway. Don't miss this rare opportunity to own a slice of paradise, complete with a charming Bunkie with hydro, private shoreline, and all the comforts of home. (id:43681)
房源概要
|
MLS® Number
|
X12147155 |
|
房源类型
|
民宅 |
|
社区名字
|
Ops |
|
Easement
|
Unknown |
|
特征
|
Level |
|
总车位
|
6 |
|
结构
|
Deck, Dock |
|
View Type
|
View Of Water, Direct Water View |
|
Water Front Name
|
Lake Scugog |
|
湖景类型
|
湖景房 |
详 情
|
浴室
|
1 |
|
地上卧房
|
2 |
|
地下卧室
|
2 |
|
总卧房
|
4 |
|
家电类
|
洗碗机, 烘干机, 炉子, 洗衣机, 冰箱 |
|
建筑风格
|
Raised Bungalow |
|
地下室进展
|
已装修 |
|
地下室功能
|
Walk Out |
|
地下室类型
|
N/a (finished) |
|
施工种类
|
独立屋 |
|
空调
|
中央空调 |
|
外墙
|
乙烯基壁板 |
|
壁炉
|
有 |
|
Flooring Type
|
Hardwood |
|
地基类型
|
水泥 |
|
供暖方式
|
Propane |
|
供暖类型
|
压力热风 |
|
储存空间
|
1 |
|
内部尺寸
|
700 - 1100 Sqft |
|
类型
|
独立屋 |
车 位
土地
|
入口类型
|
Public Road, Private Docking |
|
英亩数
|
无 |
|
Landscape Features
|
Landscaped |
|
污水道
|
Septic System |
|
土地宽度
|
100 Ft |
|
不规则大小
|
100 Ft |
房 间
| 楼 层 |
类 型 |
长 度 |
宽 度 |
面 积 |
|
Lower Level |
第三卧房 |
4.09 m |
2.8 m |
4.09 m x 2.8 m |
|
Lower Level |
Bedroom 4 |
3.66 m |
3.87 m |
3.66 m x 3.87 m |
|
Lower Level |
起居室 |
6.52 m |
4.06 m |
6.52 m x 4.06 m |
|
一楼 |
客厅 |
3.7432 m |
2.9 m |
3.7432 m x 2.9 m |
|
一楼 |
厨房 |
3.64 m |
3.07 m |
3.64 m x 3.07 m |
|
一楼 |
餐厅 |
2.98 m |
4.06 m |
2.98 m x 4.06 m |
|
一楼 |
主卧 |
3.91 m |
3.3 m |
3.91 m x 3.3 m |
|
一楼 |
第二卧房 |
3.2 m |
2.97 m |
3.2 m x 2.97 m |
https://www.realtor.ca/real-estate/28309466/114-oreilly-lane-kawartha-lakes-ops-ops


