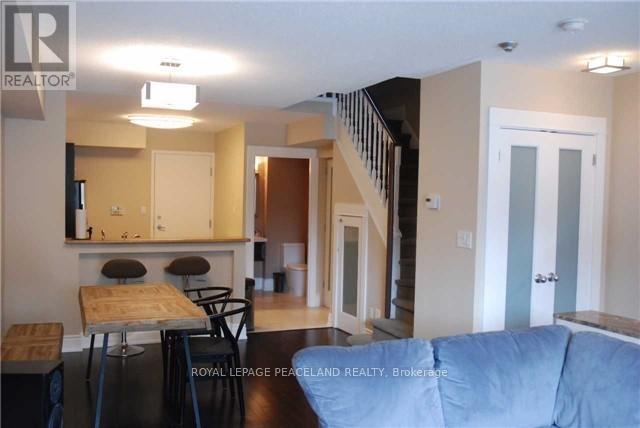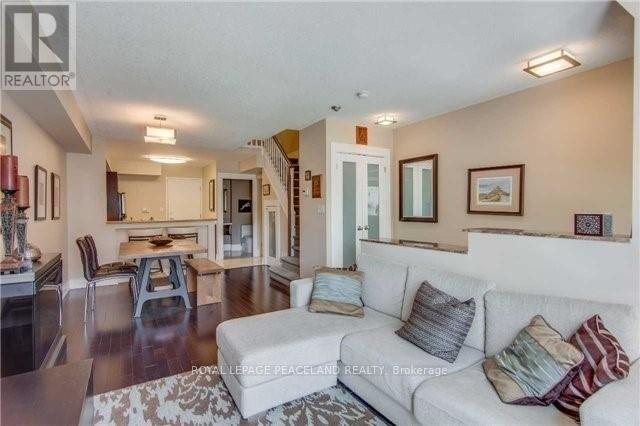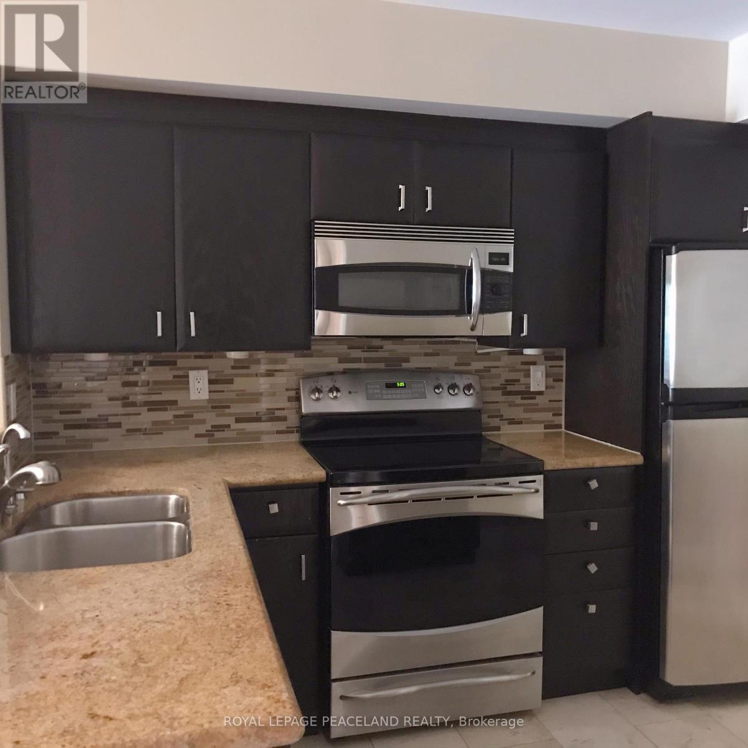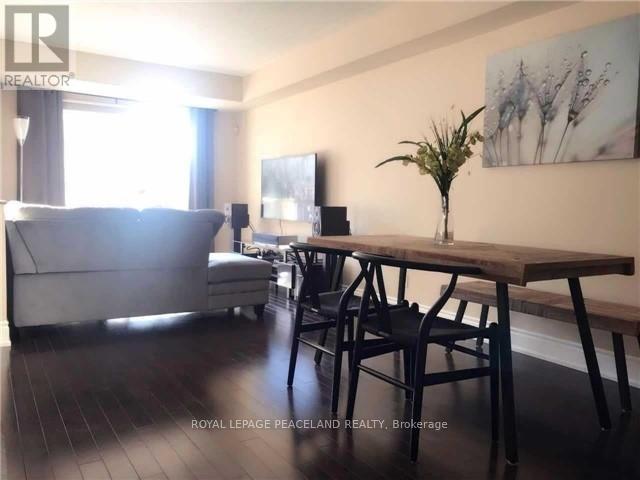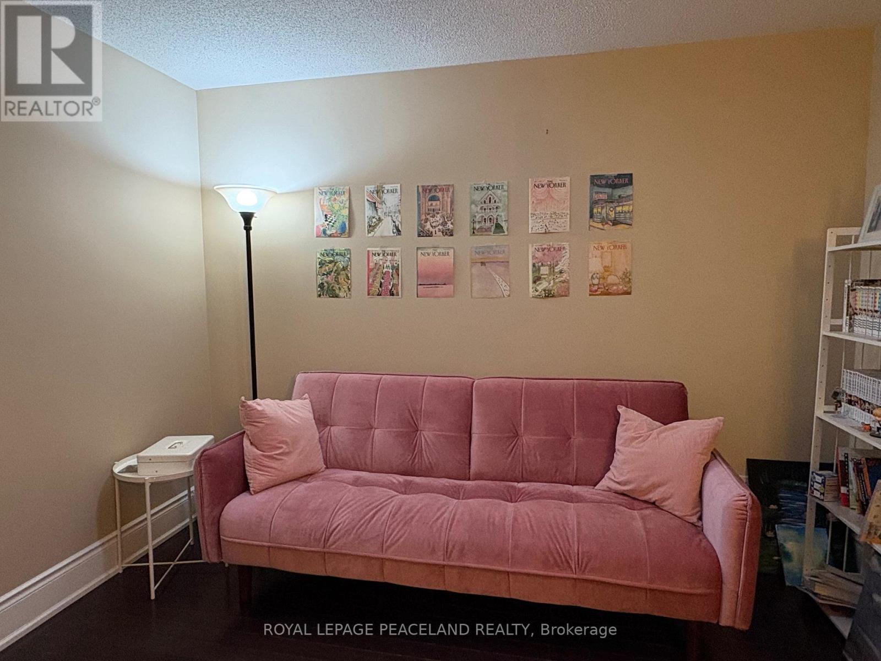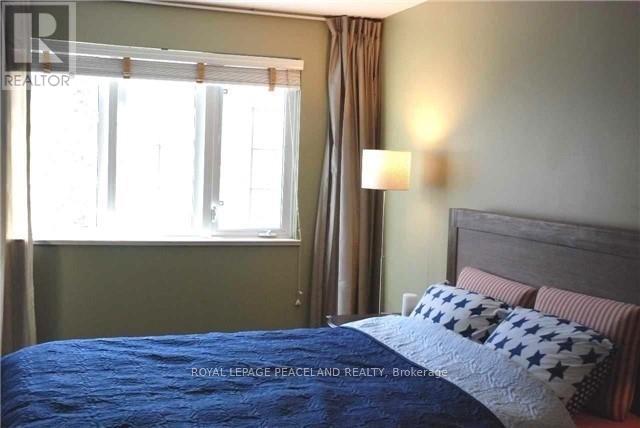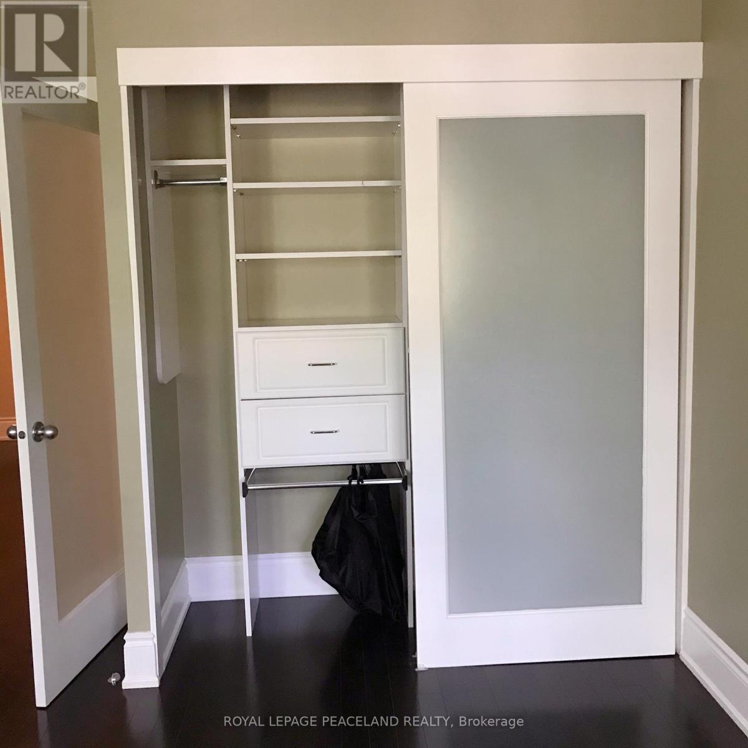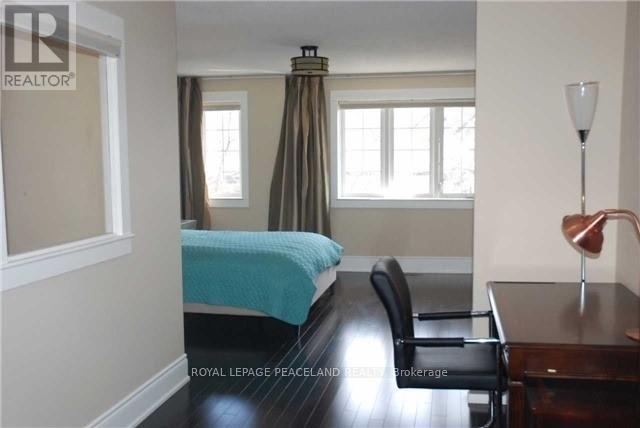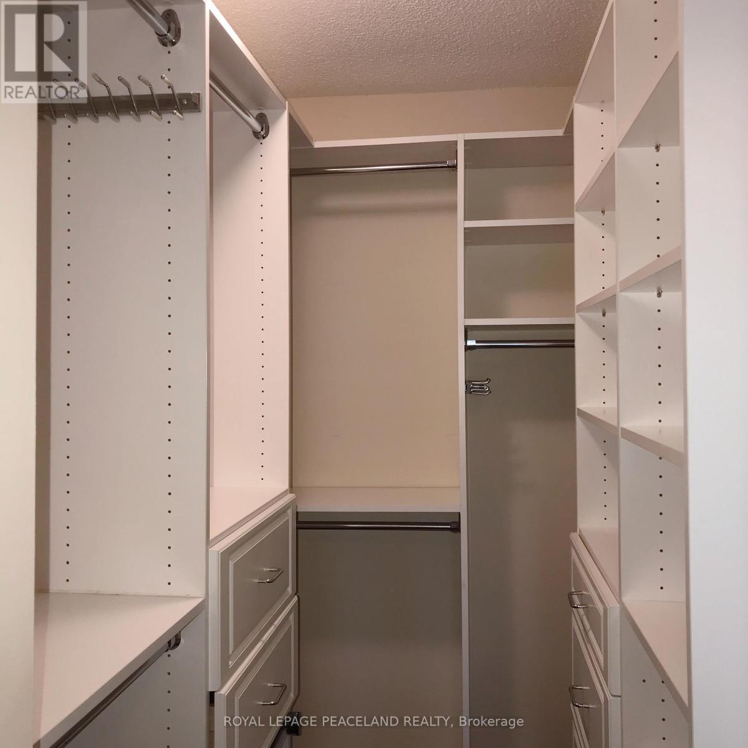4 卧室
3 浴室
1400 - 1599 sqft
中央空调
风热取暖
Landscaped
$3,820 Monthly
Luxury!Unobstructed East view, Facing Quiet Park, Rare Find Sunny 2+2 Bed Townhouse In Prestigious North York! Best School Area: Next To Street-- Mckee Ps &Mins Walk To Earl Haig Ss and Claude Watson School for the Arts! High quality Hardwood Floors Throughout. Skylight Over The Foyer, Gourmet Open Concept Kitchen; Luxury Upgrades - Marble Countertops, Upgraded Baths, Custom Blinds. S/S Appliances. Lovely Balcony Faces To Park, Main& 2nd Floor Elevators To Underground Parking. 24 Hrs Gatehouse Security.Close To 3 Subway Station,Hwy 401, Community Centre, 24 Hrs Metro, World Famous Shops, Library. Must see!!! (id:43681)
房源概要
|
MLS® Number
|
C12186321 |
|
房源类型
|
民宅 |
|
社区名字
|
Willowdale East |
|
社区特征
|
Pet Restrictions |
|
特征
|
Elevator, Lighting, 阳台, 无地毯 |
|
总车位
|
1 |
|
View Type
|
City View |
详 情
|
浴室
|
3 |
|
地上卧房
|
2 |
|
地下卧室
|
2 |
|
总卧房
|
4 |
|
公寓设施
|
Storage - Locker |
|
家电类
|
洗碗机, 微波炉, 炉子, 窗帘, 冰箱 |
|
空调
|
中央空调 |
|
外墙
|
砖 |
|
Fire Protection
|
Security Guard, Smoke Detectors, Security System |
|
Flooring Type
|
Hardwood, Ceramic |
|
客人卫生间(不包含洗浴)
|
1 |
|
供暖方式
|
天然气 |
|
供暖类型
|
压力热风 |
|
内部尺寸
|
1400 - 1599 Sqft |
|
类型
|
联排别墅 |
车 位
土地
|
英亩数
|
无 |
|
Landscape Features
|
Landscaped |
房 间
| 楼 层 |
类 型 |
长 度 |
宽 度 |
面 积 |
|
二楼 |
第二卧房 |
4.76 m |
4.44 m |
4.76 m x 4.44 m |
|
二楼 |
家庭房 |
3.33 m |
2.76 m |
3.33 m x 2.76 m |
|
二楼 |
洗衣房 |
1.94 m |
1.5 m |
1.94 m x 1.5 m |
|
三楼 |
主卧 |
4.39 m |
4.33 m |
4.39 m x 4.33 m |
|
三楼 |
衣帽间 |
3.39 m |
2.59 m |
3.39 m x 2.59 m |
|
一楼 |
客厅 |
7.06 m |
3.12 m |
7.06 m x 3.12 m |
|
一楼 |
餐厅 |
7.06 m |
3.12 m |
7.06 m x 3.12 m |
|
一楼 |
厨房 |
3.14 m |
2.65 m |
3.14 m x 2.65 m |
https://www.realtor.ca/real-estate/28395585/114-grandview-way-toronto-willowdale-east-willowdale-east



