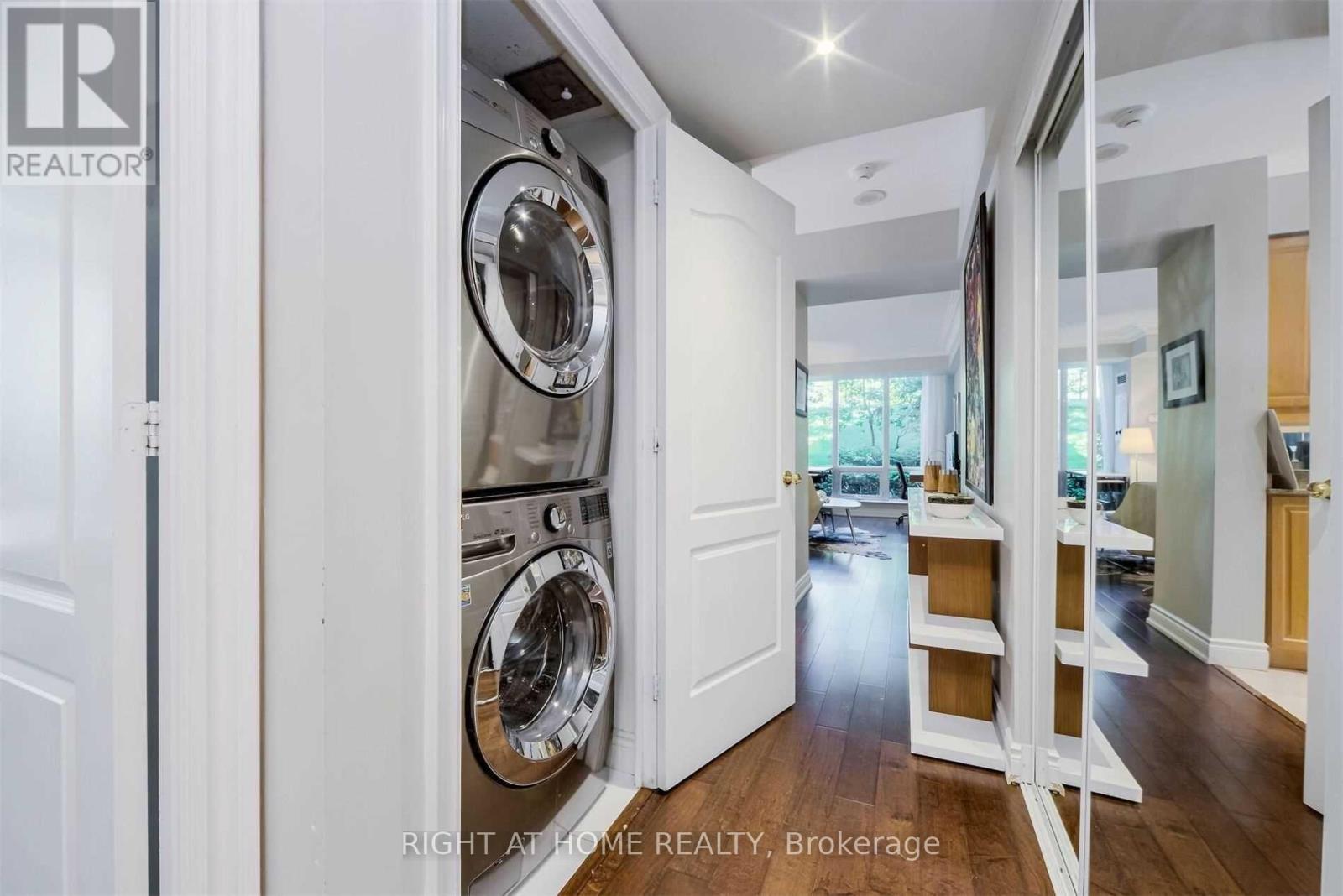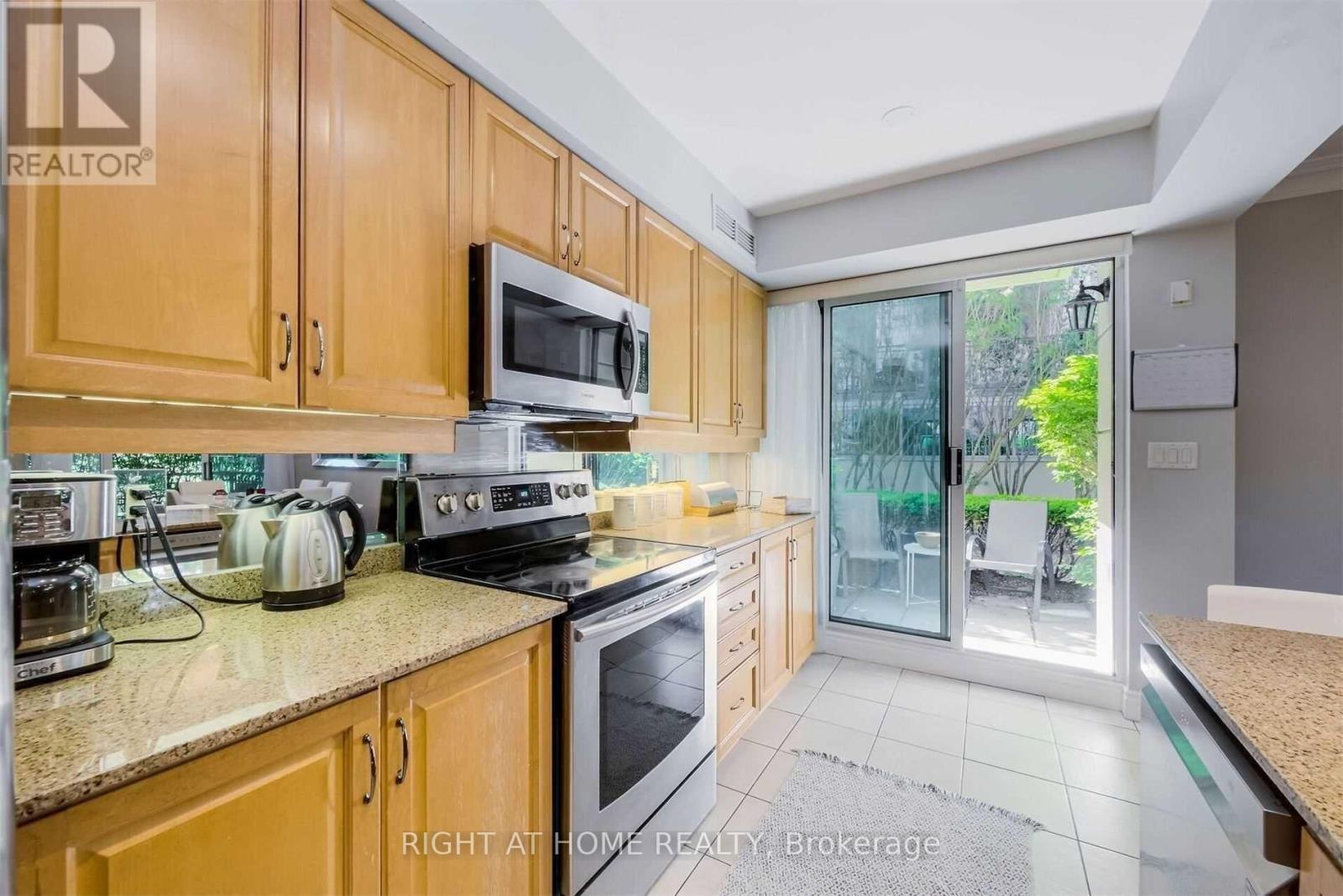3 卧室
2 浴室
1200 - 1399 sqft
地下游泳池
中央空调
风热取暖
$5,400 Monthly
Luxury Living at "The Ravines Of Hillside". Experience the charm of townhome-style living in this rarely offered Spectacular 3-bedroom Garden-Level Corner Suite! Located in the highly sought-after "Hogg's Hollow Neighbourhood", this spacious corner unit feels more like a luxury townhome than a condo! Highlights You'll Love: 2 private terraces with lush garden views perfect for morning coffee or evening relaxation Open-concept layout with 9' smooth ceilings, elegant crown mouldings, and hardwood floors throughout Fully furnished just bring your suitcase and move right in! 2 underground parking spots, 1 locker, in-suite storage, plenty of room for everything. Location, Location, Location: Top-rated school district: Owen P.S., St. Andrews JHS, York Mills CI Steps to York Mills Subway, Highway 401, shopping, dining, parks & more A rare blend of tranquility and urban convenience Whether you're downsizing, relocating, or looking for the perfect executive rental this suite is a must-see! Book your private showing today opportunities like this don't come around often! (id:43681)
房源概要
|
MLS® Number
|
C12196757 |
|
房源类型
|
民宅 |
|
临近地区
|
North York |
|
社区名字
|
St. Andrew-Windfields |
|
附近的便利设施
|
公共交通 |
|
Communication Type
|
High Speed Internet |
|
社区特征
|
Pet Restrictions, School Bus |
|
特征
|
Cul-de-sac, Ravine |
|
总车位
|
2 |
|
泳池类型
|
地下游泳池 |
详 情
|
浴室
|
2 |
|
地上卧房
|
3 |
|
总卧房
|
3 |
|
公寓设施
|
Security/concierge, 健身房, 宴会厅, Visitor Parking, Storage - Locker |
|
家电类
|
洗碗机, 烘干机, 微波炉, 炉子, 洗衣机, 冰箱 |
|
空调
|
中央空调 |
|
外墙
|
砖, 混凝土 |
|
Flooring Type
|
Hardwood, Marble |
|
供暖方式
|
天然气 |
|
供暖类型
|
压力热风 |
|
内部尺寸
|
1200 - 1399 Sqft |
|
类型
|
公寓 |
车 位
土地
|
英亩数
|
无 |
|
围栏类型
|
Fenced Yard |
|
土地便利设施
|
公共交通 |
房 间
| 楼 层 |
类 型 |
长 度 |
宽 度 |
面 积 |
|
一楼 |
客厅 |
5.85 m |
5.34 m |
5.85 m x 5.34 m |
|
一楼 |
餐厅 |
5.85 m |
5.34 m |
5.85 m x 5.34 m |
|
一楼 |
厨房 |
4.3 m |
2.4 m |
4.3 m x 2.4 m |
|
一楼 |
主卧 |
5 m |
3.22 m |
5 m x 3.22 m |
|
一楼 |
第二卧房 |
4.7 m |
2.75 m |
4.7 m x 2.75 m |
|
一楼 |
第三卧房 |
4 m |
2.75 m |
4 m x 2.75 m |
|
一楼 |
门厅 |
4.8 m |
2.8 m |
4.8 m x 2.8 m |
https://www.realtor.ca/real-estate/28417253/114-38-william-carson-crescent-toronto-st-andrew-windfields-st-andrew-windfields







































