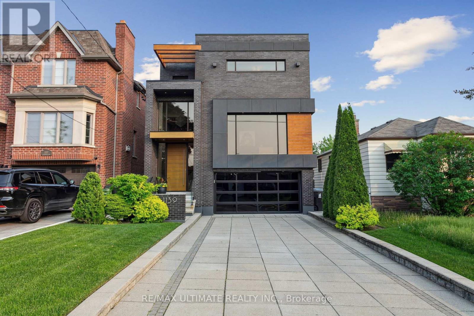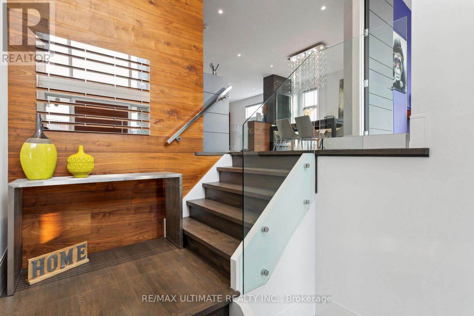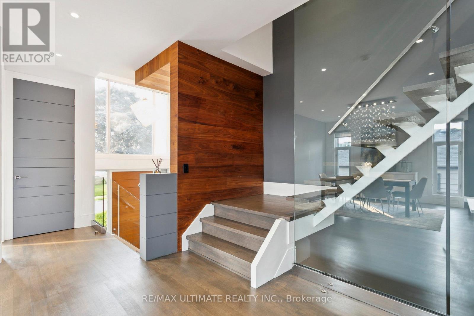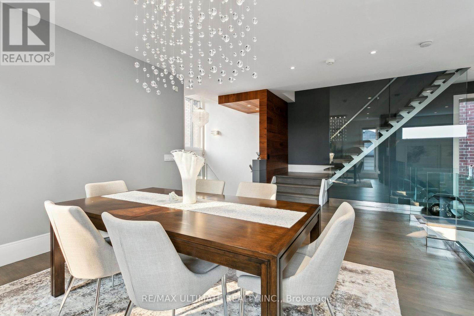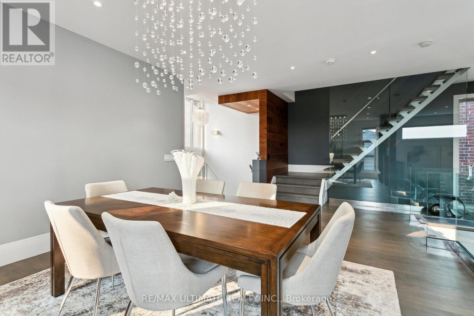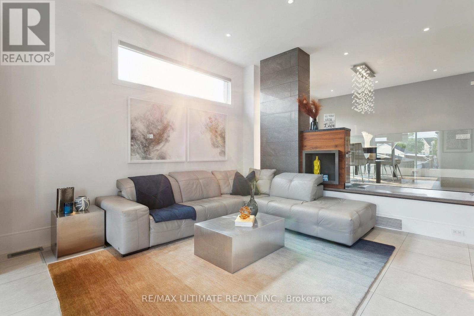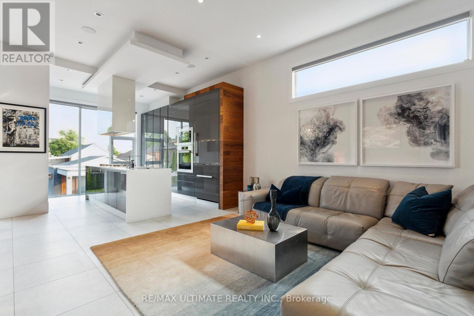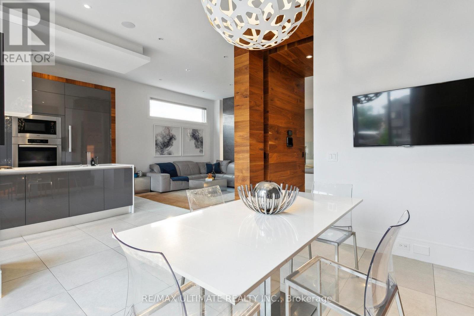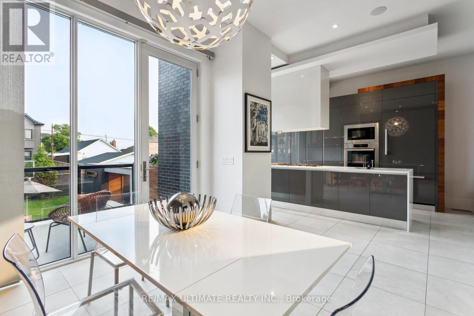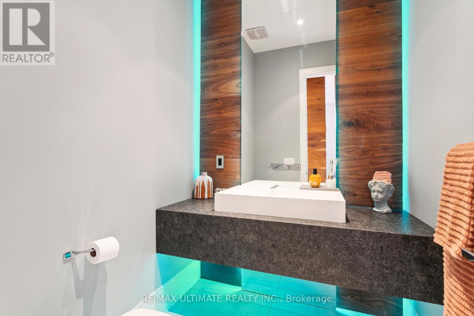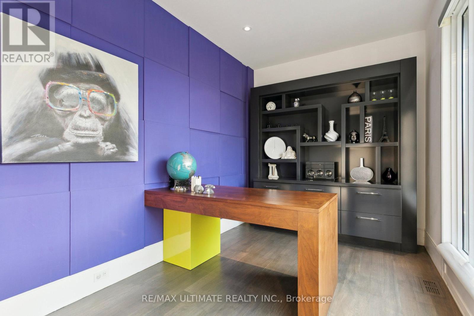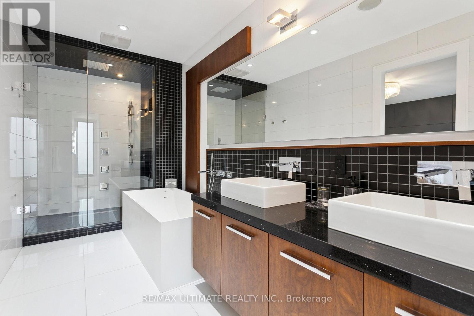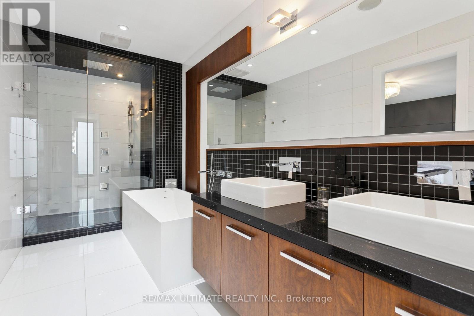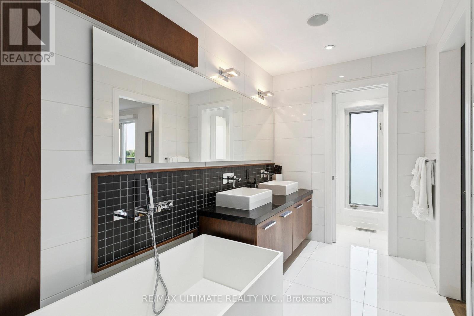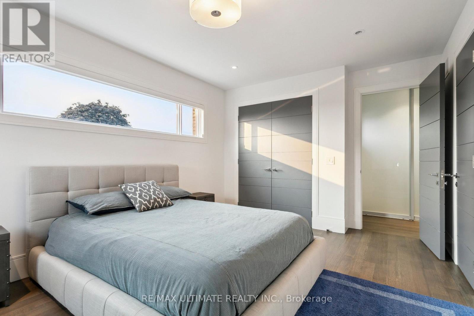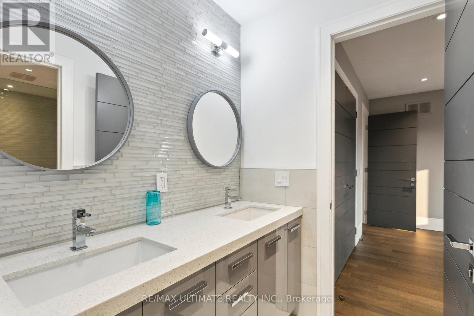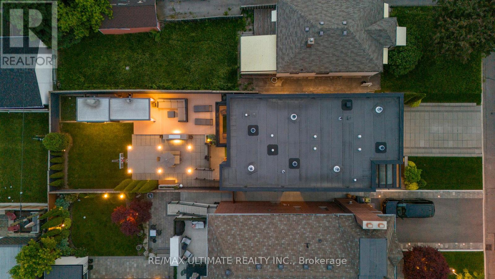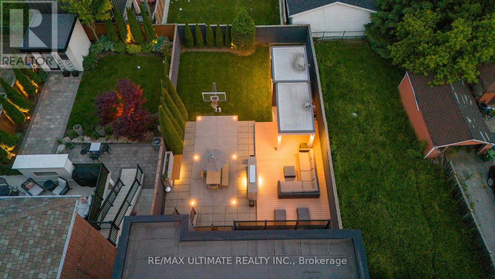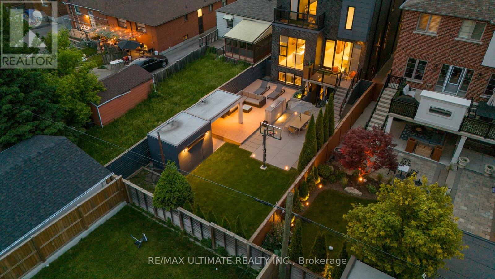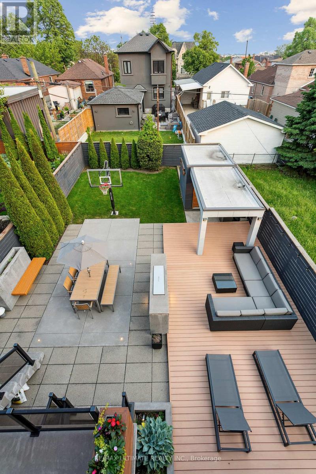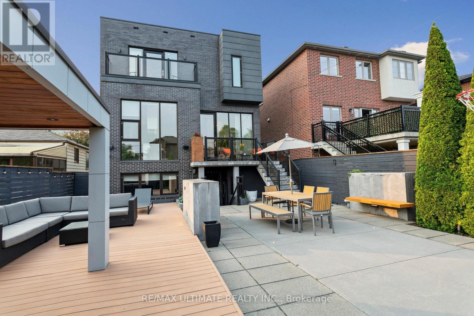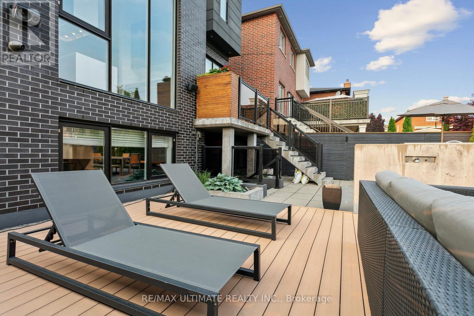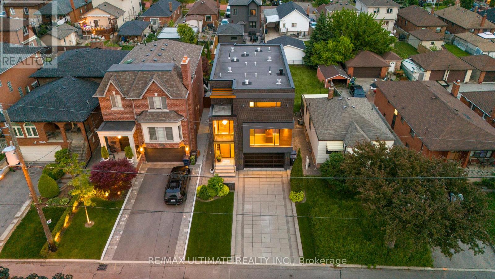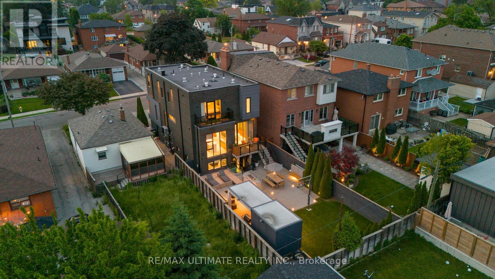3 卧室
4 浴室
2500 - 3000 sqft
中央空调
风热取暖
$2,345,000
Experience luxury living in this stunning custom-built home nestled in the sought-after Glen Park- Yorkdale neighbourhood. Designed with meticulous attention to detail, this modern residence offers an open-concept layout with soaring ceilings and expansive floor-to-ceiling windows, flooding the space with natural light and creating a perfect setting for both entertaining and cozy family moments. The chef's kitchen is a masterpiece, featuring high-end Italian-made Arrital cabinetry, sleek Caesarstone countertops, and top-of-the-line Miele appliances, making meal prep a pleasure. The interior showcases solid 3/4 hardwood floors, custom millwork in the office, and finely crafted Italian hardware by Colombo, all complemented by LED accent lighting that adds warmth and elegance. Smart home features abound, including a Sonos sound system, smart thermostat, CCTV cameras, Ring front door camera and doorbell, and Ring floodlights in the backyard, providing security and convenience at your fingertips. The house is equipped with a comprehensive alarm system for peace of mind. Enjoy the outdoors in the beautifully renovated backyard (2020), complete with a concrete porch, slab, and a basketball net perfect for family fun and entertaining guests. The property features front and rear irrigation systems, outdoor lighting on a timer, and a private, lush landscape setting. Additional luxury amenities include a water filtration system, water softener, owned water tank, furnace, and air conditioning units. The home also boasts aluminum windows, heated floors in the basement, with a rough -in for an additional kitchen and laundry, solid wood interior trim and doors, creating a warm and inviting atmosphere. This exceptional residence combines modern design, advanced technology, and functional luxury - a perfect sanctuary for family living and entertaining in one of Toronto's most desirable neighbourhoods. (id:43681)
房源概要
|
MLS® Number
|
W12209922 |
|
房源类型
|
民宅 |
|
社区名字
|
Yorkdale-Glen Park |
|
附近的便利设施
|
公共交通, 学校 |
|
社区特征
|
社区活动中心 |
|
特征
|
无地毯 |
|
总车位
|
6 |
|
结构
|
棚 |
详 情
|
浴室
|
4 |
|
地上卧房
|
3 |
|
总卧房
|
3 |
|
Age
|
6 To 15 Years |
|
家电类
|
Garage Door Opener Remote(s), 烤箱 - Built-in, Central Vacuum, Cooktop, 洗碗机, Hood 电扇, 微波炉, 烤箱, 窗帘, 冰箱 |
|
地下室进展
|
已装修 |
|
地下室功能
|
Walk Out |
|
地下室类型
|
N/a (finished) |
|
施工种类
|
独立屋 |
|
空调
|
中央空调 |
|
外墙
|
砖 |
|
Flooring Type
|
Porcelain Tile, Hardwood |
|
地基类型
|
混凝土 |
|
客人卫生间(不包含洗浴)
|
1 |
|
供暖方式
|
天然气 |
|
供暖类型
|
压力热风 |
|
储存空间
|
2 |
|
内部尺寸
|
2500 - 3000 Sqft |
|
类型
|
独立屋 |
|
设备间
|
市政供水 |
车 位
土地
|
英亩数
|
无 |
|
围栏类型
|
Fenced Yard |
|
土地便利设施
|
公共交通, 学校 |
|
污水道
|
Sanitary Sewer |
|
土地深度
|
132 Ft |
|
土地宽度
|
35 Ft |
|
不规则大小
|
35 X 132 Ft |
房 间
| 楼 层 |
类 型 |
长 度 |
宽 度 |
面 积 |
|
二楼 |
主卧 |
3.65 m |
4.87 m |
3.65 m x 4.87 m |
|
二楼 |
第二卧房 |
4.26 m |
3.35 m |
4.26 m x 3.35 m |
|
二楼 |
第三卧房 |
4.27 m |
3.05 m |
4.27 m x 3.05 m |
|
二楼 |
洗衣房 |
1.52 m |
1.22 m |
1.52 m x 1.22 m |
|
Lower Level |
娱乐,游戏房 |
6.71 m |
5.5 m |
6.71 m x 5.5 m |
|
一楼 |
厨房 |
3.96 m |
5.18 m |
3.96 m x 5.18 m |
|
一楼 |
餐厅 |
4.26 m |
3.96 m |
4.26 m x 3.96 m |
|
一楼 |
家庭房 |
3.96 m |
3.35 m |
3.96 m x 3.35 m |
|
一楼 |
Office |
3.96 m |
2.43 m |
3.96 m x 2.43 m |
|
一楼 |
Eating Area |
3.35 m |
3.66 m |
3.35 m x 3.66 m |
https://www.realtor.ca/real-estate/28445580/1139-glengrove-avenue-w-toronto-yorkdale-glen-park-yorkdale-glen-park



