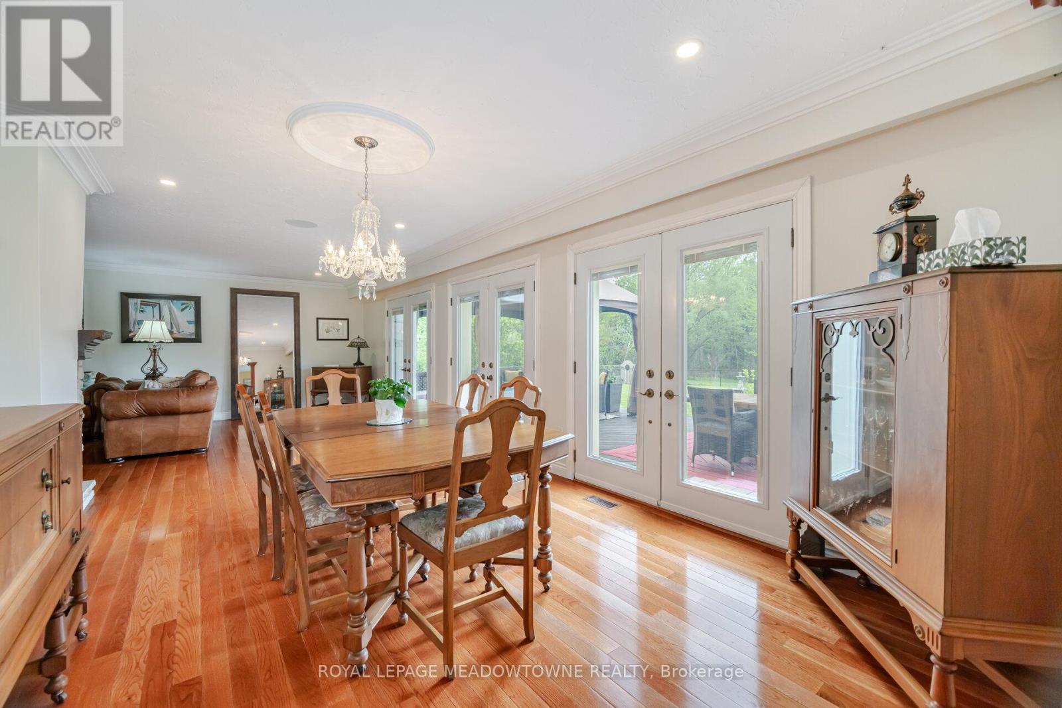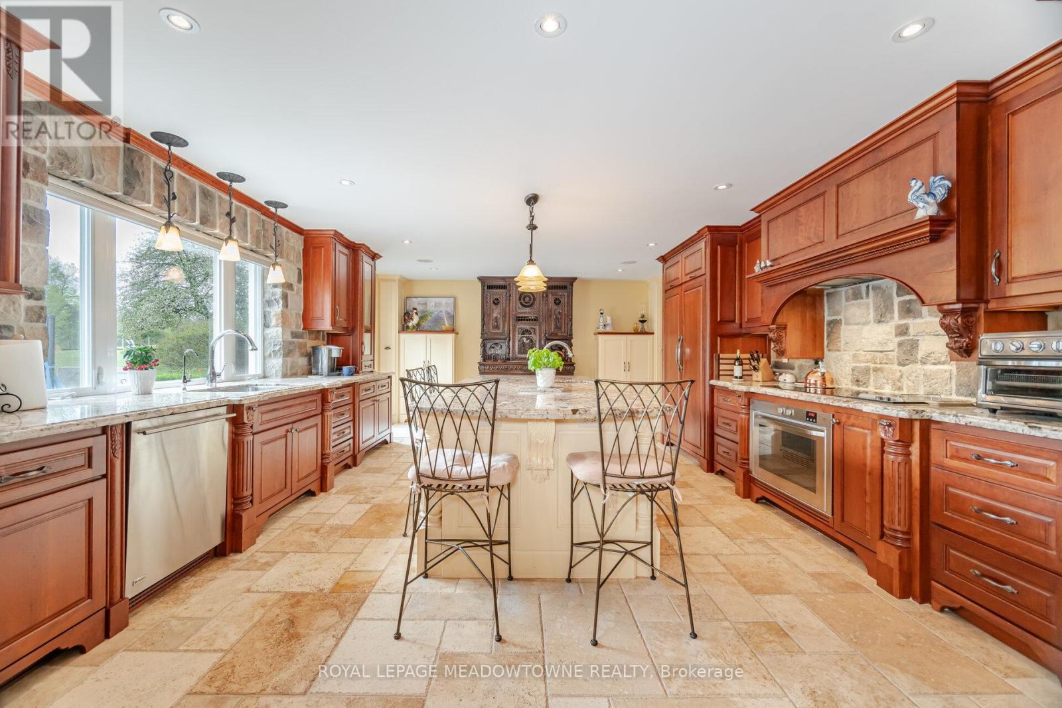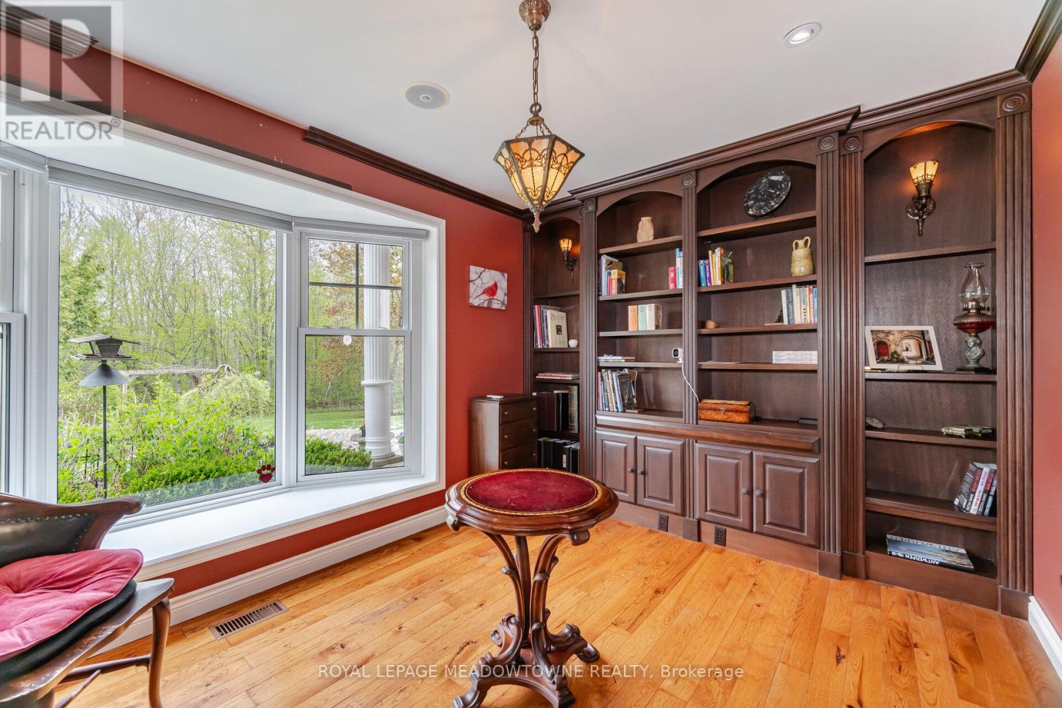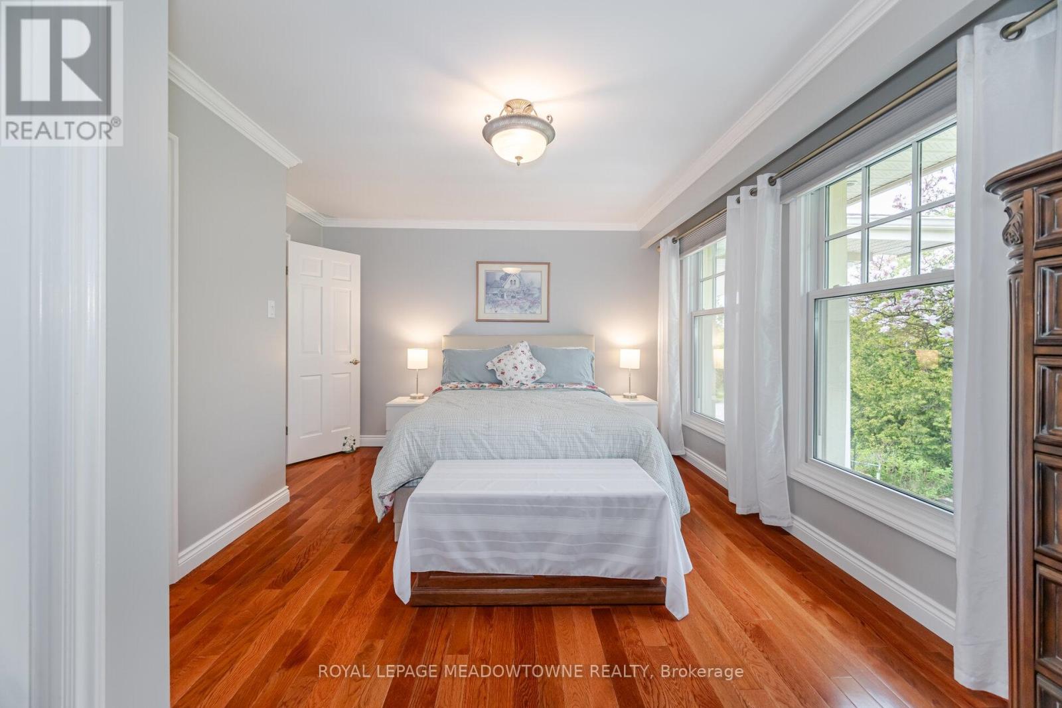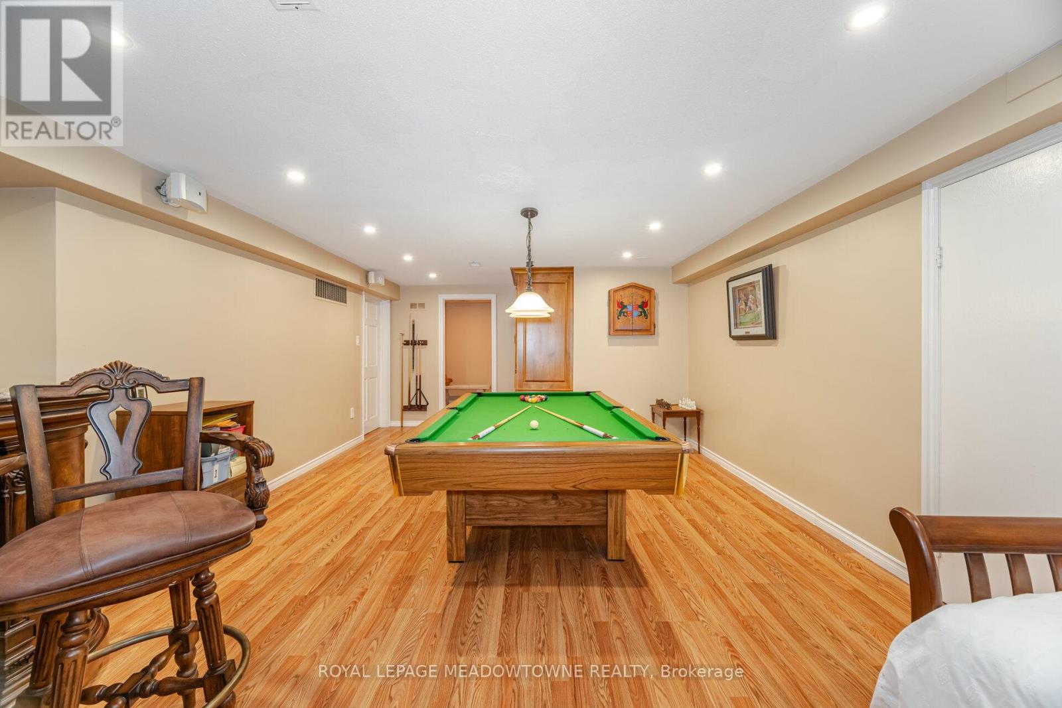4 卧室
4 浴室
3500 - 5000 sqft
壁炉
Inground Pool
中央空调
风热取暖
面积
Landscaped
$3,100,000
Elegant 3+1 Bedroom, 4 Bathroom Georgian-Style Home situated on a unique, one of a kind property that is very private and well set back from the road on 19.3 Acres. This beautifully updated and impeccably maintained home blends timeless style with modern luxury. A grand foyer welcomes you into spacious, light-filled rooms featuring hardwood floors, crown moulding, and panoramic views. The great room boasts a wood-burning fireplace and bay window, while the chefs kitchen offers custom cherry wood cabinetry, granite island, built-in appliances, a large window that overlooks the pool and garden, and a walk-out to the entertainers deck overlooking a previous gold award winning saltwater pool with Halton Pools, hot tub perennial gardens and an enclosed garden 30x80 feet area with raised garden boxes with cold frames. Upstairs, the luxurious primary suite includes motorized blinds, double closets with organizers, and a stunning ensuite with standalone tub, rain shower, and custom walk-in closet. Two additional bedrooms share a Jack-and-Jill bathroom with separate wet room. The finished basement offers a rec room with fireplace, games room, bedroom, sauna, 3-pc bath, cold room, mechanical room and ample storage. Extras include a pool house with bar/change room, den with custom built-ins, second kitchen, tool room, potting room, 220amps electrical, and access to wooded trails, gardens, and Speyside Creek. Peaceful country living just minutes to city amenities! (id:43681)
房源概要
|
MLS® Number
|
W12185874 |
|
房源类型
|
民宅 |
|
社区名字
|
1045 - AC Acton |
|
特征
|
树木繁茂的地区, Conservation/green Belt, Sump Pump, Sauna |
|
总车位
|
22 |
|
泳池类型
|
Inground Pool |
|
结构
|
Deck |
详 情
|
浴室
|
4 |
|
地上卧房
|
3 |
|
地下卧室
|
1 |
|
总卧房
|
4 |
|
Age
|
31 To 50 Years |
|
公寓设施
|
Fireplace(s) |
|
家电类
|
Hot Tub, Water Heater, Central Vacuum, Water Softener, Water Treatment, 烤箱 - Built-in, 烘干机, Sauna, Two 洗衣机s, 窗帘, 冰箱 |
|
地下室进展
|
已装修 |
|
地下室类型
|
全完工 |
|
施工种类
|
独立屋 |
|
空调
|
中央空调 |
|
外墙
|
砖 |
|
壁炉
|
有 |
|
Fireplace Total
|
2 |
|
Flooring Type
|
Hardwood, Laminate |
|
地基类型
|
水泥 |
|
客人卫生间(不包含洗浴)
|
1 |
|
供暖类型
|
压力热风 |
|
储存空间
|
2 |
|
内部尺寸
|
3500 - 5000 Sqft |
|
类型
|
独立屋 |
|
设备间
|
Drilled Well |
车 位
土地
|
英亩数
|
有 |
|
Landscape Features
|
Landscaped |
|
污水道
|
Septic System |
|
土地深度
|
858 Ft ,10 In |
|
土地宽度
|
1007 Ft ,4 In |
|
不规则大小
|
1007.4 X 858.9 Ft |
|
地表水
|
River/stream |
房 间
| 楼 层 |
类 型 |
长 度 |
宽 度 |
面 积 |
|
二楼 |
主卧 |
5.77 m |
5.39 m |
5.77 m x 5.39 m |
|
二楼 |
第二卧房 |
3.66 m |
3.38 m |
3.66 m x 3.38 m |
|
二楼 |
第三卧房 |
5.25 m |
3.88 m |
5.25 m x 3.88 m |
|
二楼 |
洗衣房 |
2.44 m |
3.65 m |
2.44 m x 3.65 m |
|
地下室 |
卧室 |
3.26 m |
4.48 m |
3.26 m x 4.48 m |
|
地下室 |
Games Room |
7.93 m |
5.52 m |
7.93 m x 5.52 m |
|
地下室 |
其它 |
2.33 m |
1.9 m |
2.33 m x 1.9 m |
|
地下室 |
设备间 |
4.77 m |
7.17 m |
4.77 m x 7.17 m |
|
地下室 |
Cold Room |
1.98 m |
4.24 m |
1.98 m x 4.24 m |
|
地下室 |
娱乐,游戏房 |
5.25 m |
5.94 m |
5.25 m x 5.94 m |
|
一楼 |
大型活动室 |
9.92 m |
5.25 m |
9.92 m x 5.25 m |
|
一楼 |
其它 |
28.01 m |
31.03 m |
28.01 m x 31.03 m |
|
一楼 |
餐厅 |
3.66 m |
3.68 m |
3.66 m x 3.68 m |
|
一楼 |
厨房 |
6.89 m |
4.97 m |
6.89 m x 4.97 m |
|
一楼 |
厨房 |
5.09 m |
4.16 m |
5.09 m x 4.16 m |
|
一楼 |
衣帽间 |
3.51 m |
4.04 m |
3.51 m x 4.04 m |
https://www.realtor.ca/real-estate/28394219/11302-regional-25-road-halton-hills-ac-acton-1045-ac-acton














