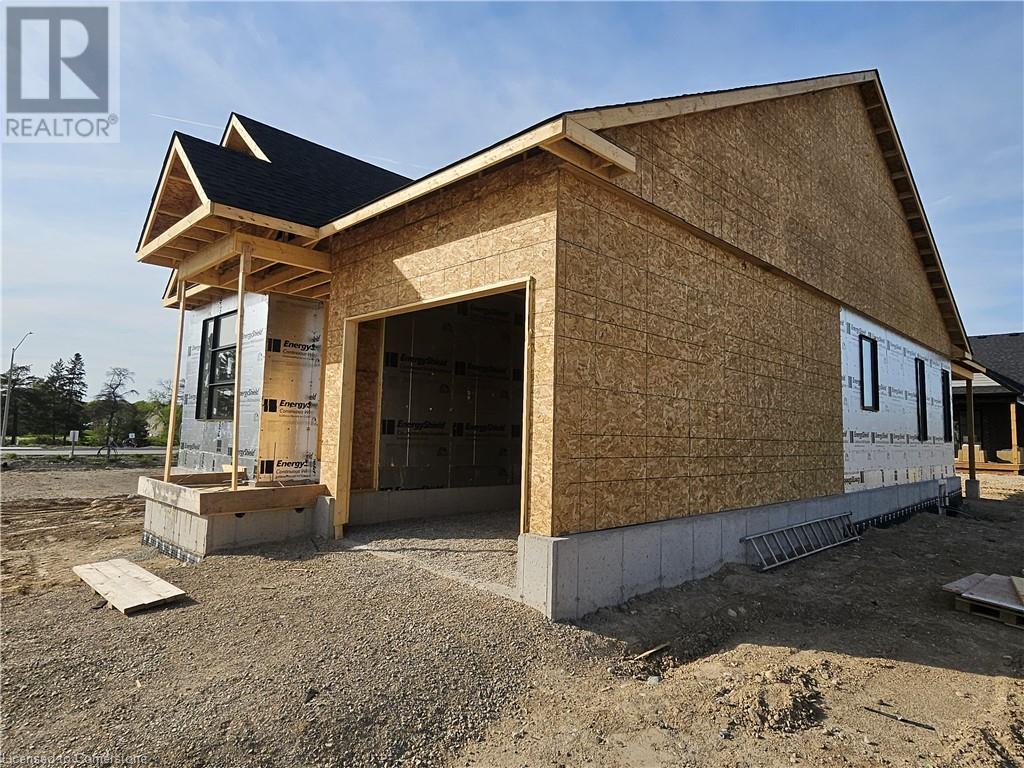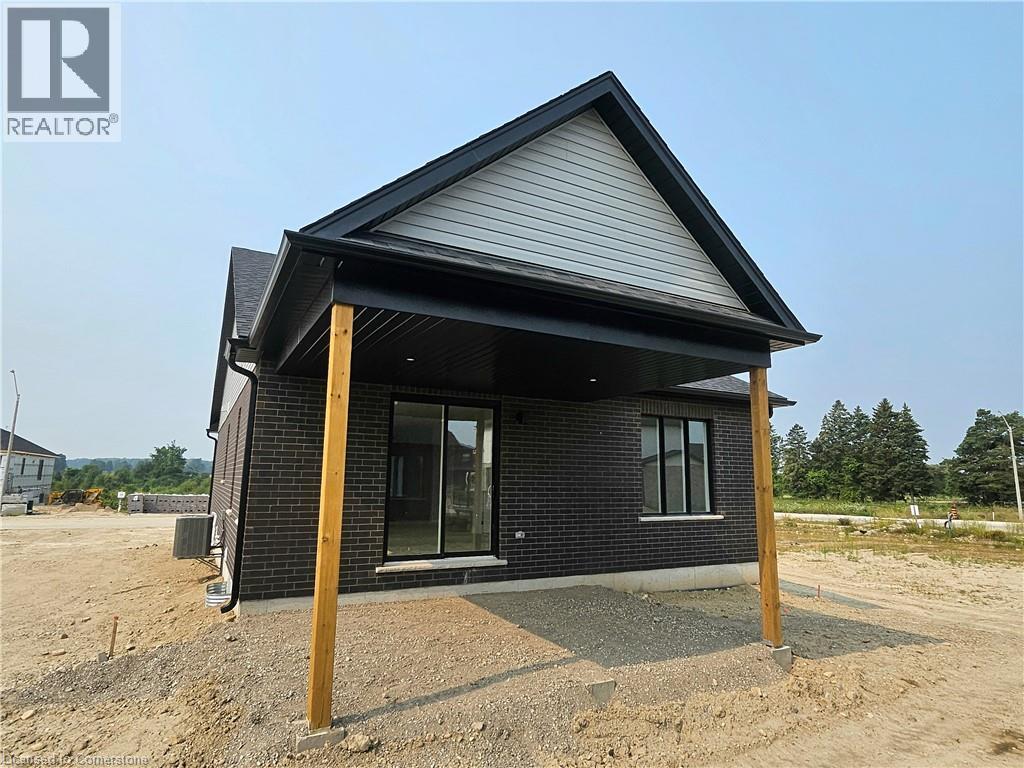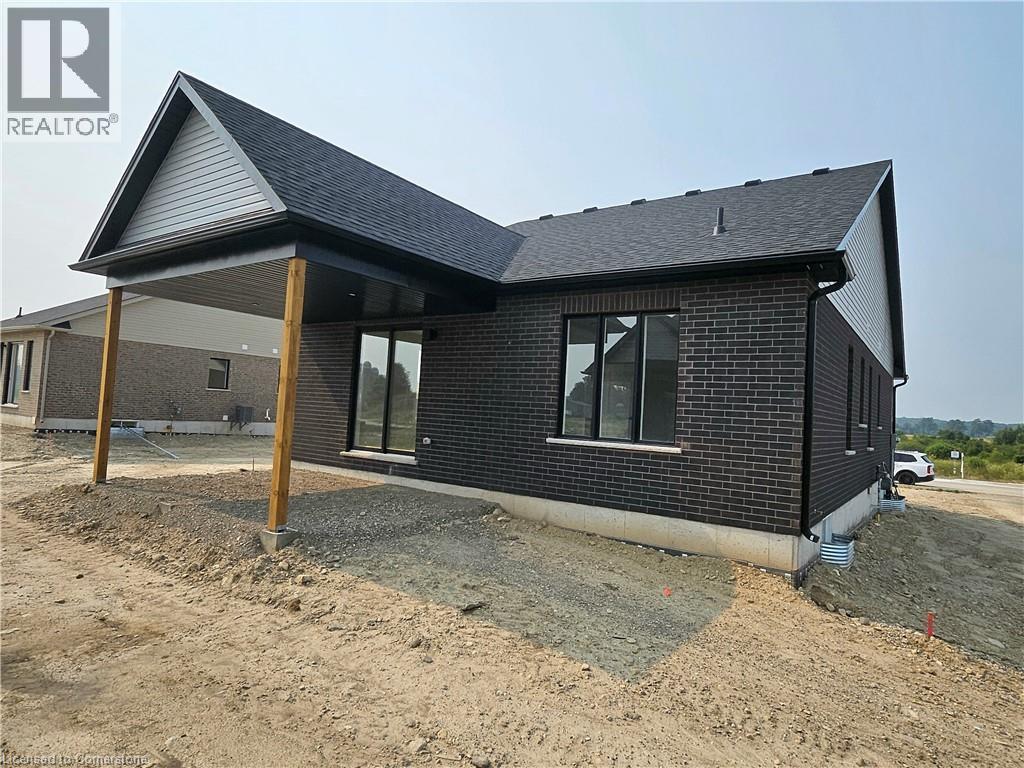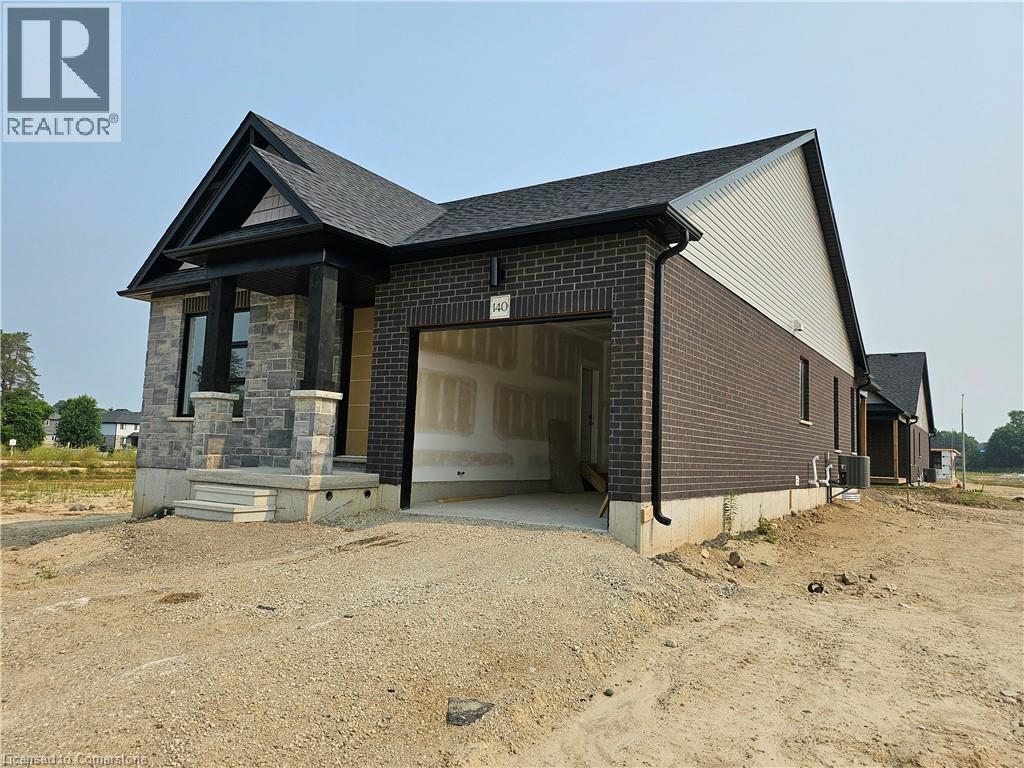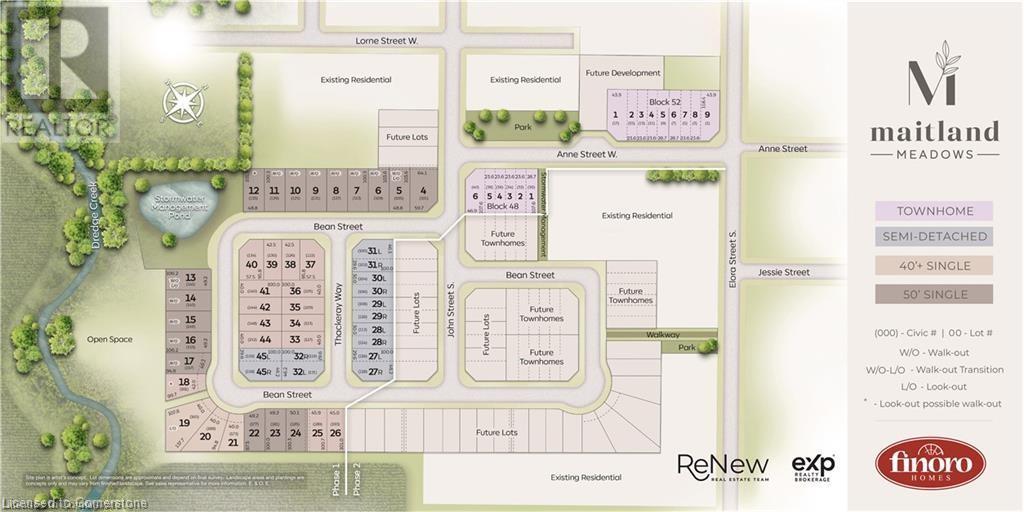2 卧室
2 浴室
1291 sqft
平房
中央空调
风热取暖
Landscaped
$672,900
TO BE BUILT - THE HASTINGS model is ideal for those looking to right size without compromising on style or comfort. This thoughtfully designed 2 bedroom bungalow offers efficient, single level living in a welcoming, modern layout—perfect for retirees, first time buyers, or anyone seeking a simpler lifestyle. Step into the bright foyer with 9' ceilings, a coat closet, and space to greet guests with ease. Just off the entry, the front bedroom offers versatility—ideal as a guest room, office, or cozy den. The full family bath and main floor laundry closet are conveniently located nearby. At the heart of the home is an open concept living area combining the kitchen, dining, and great room perfect for relaxed daily living or intimate entertaining. The kitchen includes upgraded cabinetry, stone countertops, a breakfast bar overhang, and a layout that flows effortlessly into the dining and living areas. Tucked at the back of the home, the spacious primary bedroom features backyard views, a walk-in closet, and a private ensuite with linen storage. The basement offers excellent potential with a rough-in for a future bathroom and an egress window already in place. At the back, you will enjoy a covered area for a future deck/patio, and of course there is a single attached garage for your enjoyment. BONUS UPGRADES INCLUDED: central air conditioning, paved asphalt driveway, garage door opener, holiday receptacle, perennial garden and walkway, sodded yard, stone countertops in kitchen and bathrooms, and more. Ask for the full list of included features and available lots! Multiple floor plans available to suit your needs.** Model Home Located at 122 Bean Street. Photos shown are artist concept or of a completed model on another lot and may not be exactly as shown.** (id:43681)
Open House
现在这个房屋大家可以去Open House参观了!
开始于:
10:00 am
结束于:
2:00 pm
房源概要
|
MLS® Number
|
40727618 |
|
房源类型
|
民宅 |
|
附近的便利设施
|
近高尔夫球场, 公园, 礼拜场所, 学校 |
|
Communication Type
|
Fiber |
|
社区特征
|
安静的区域, 社区活动中心, School Bus |
|
特征
|
铺设车道, Sump Pump, 自动车库门 |
|
总车位
|
3 |
|
结构
|
Porch |
详 情
|
浴室
|
2 |
|
地上卧房
|
2 |
|
总卧房
|
2 |
|
Age
|
Under Construction |
|
家电类
|
Garage Door Opener |
|
建筑风格
|
平房 |
|
地下室进展
|
已完成 |
|
地下室类型
|
Full (unfinished) |
|
建材
|
木头 Frame |
|
施工种类
|
独立屋 |
|
空调
|
中央空调 |
|
外墙
|
砖, 石, 木头 |
|
Fire Protection
|
Smoke Detectors |
|
地基类型
|
混凝土浇筑 |
|
供暖方式
|
天然气 |
|
供暖类型
|
压力热风 |
|
储存空间
|
1 |
|
内部尺寸
|
1291 Sqft |
|
类型
|
独立屋 |
|
设备间
|
市政供水 |
车 位
土地
|
英亩数
|
无 |
|
土地便利设施
|
近高尔夫球场, 公园, 宗教场所, 学校 |
|
Landscape Features
|
Landscaped |
|
污水道
|
城市污水处理系统 |
|
土地深度
|
100 Ft |
|
土地宽度
|
40 Ft |
|
规划描述
|
R3 |
房 间
| 楼 层 |
类 型 |
长 度 |
宽 度 |
面 积 |
|
一楼 |
其它 |
|
|
12'0'' x 20'4'' |
|
一楼 |
三件套卫生间 |
|
|
10'10'' x 8'4'' |
|
一楼 |
主卧 |
|
|
14'0'' x 12'6'' |
|
一楼 |
客厅/饭厅 |
|
|
19'6'' x 15'5'' |
|
一楼 |
四件套浴室 |
|
|
9'10'' x 7'1'' |
|
一楼 |
洗衣房 |
|
|
Measurements not available |
|
一楼 |
卧室 |
|
|
10'9'' x 13'1'' |
|
一楼 |
门厅 |
|
|
9'6'' x 6'6'' |
设备间
https://www.realtor.ca/real-estate/28301059/113-thackeray-way-harriston



