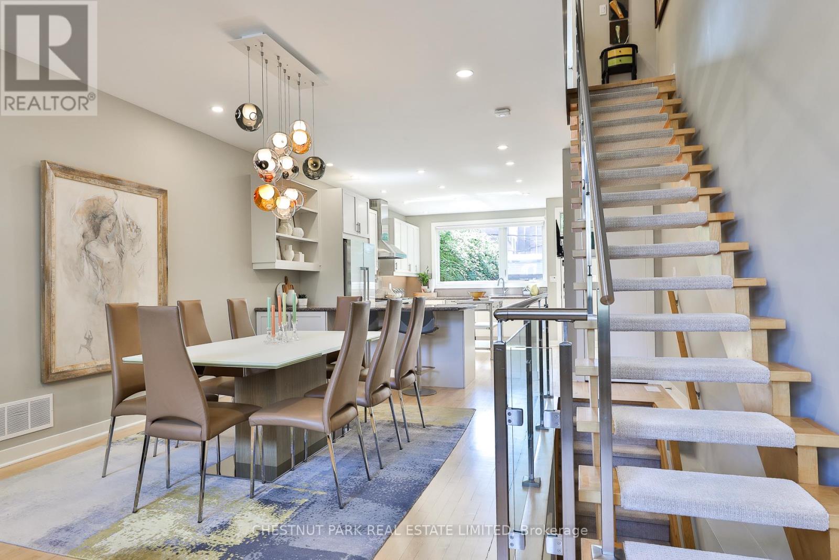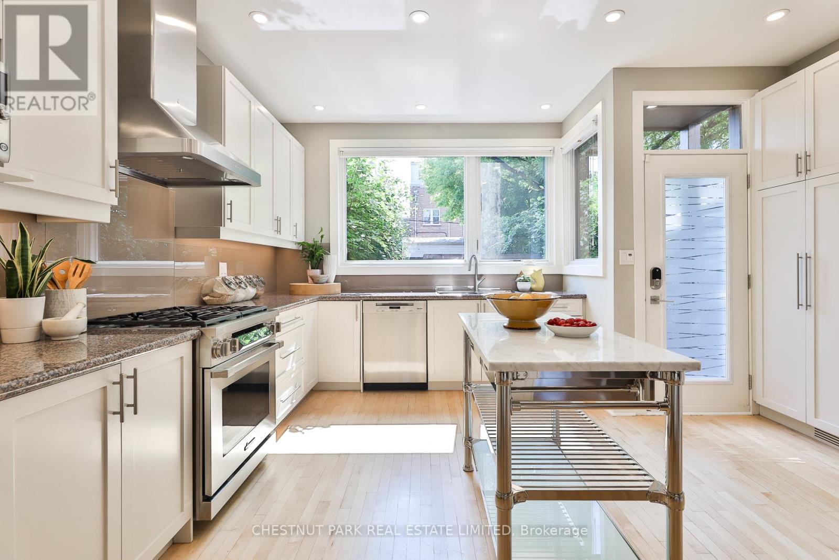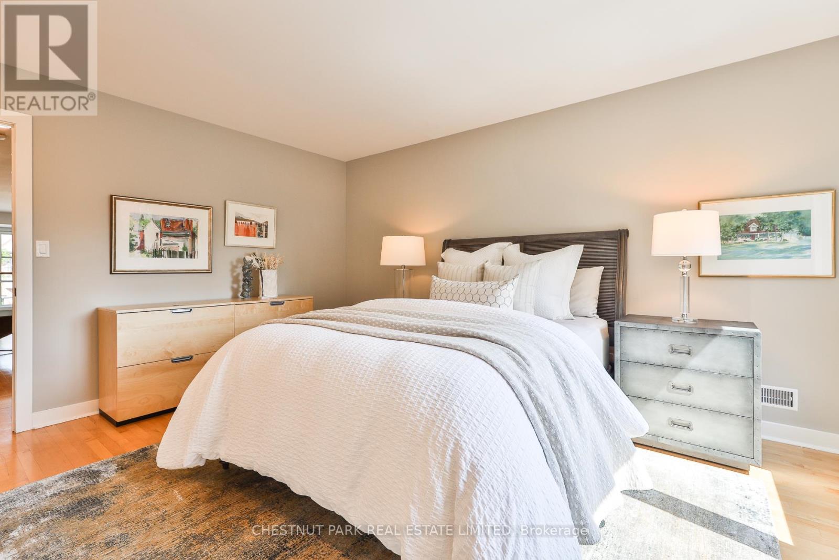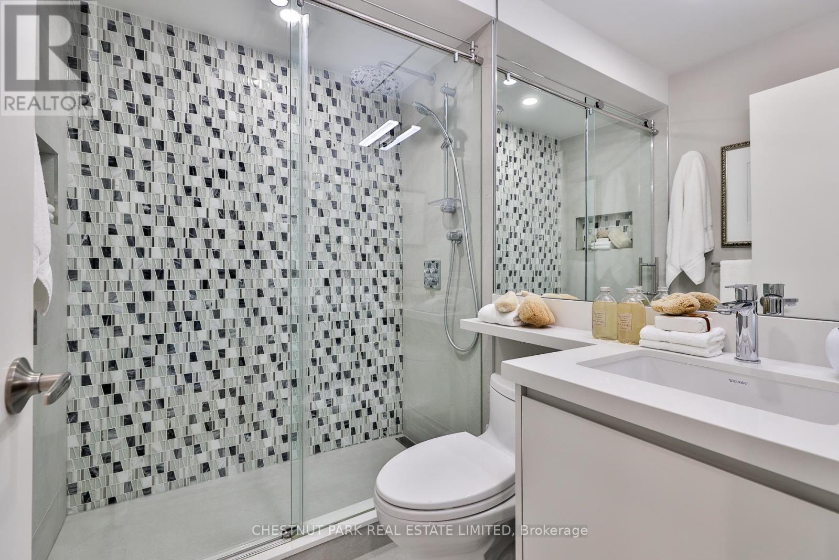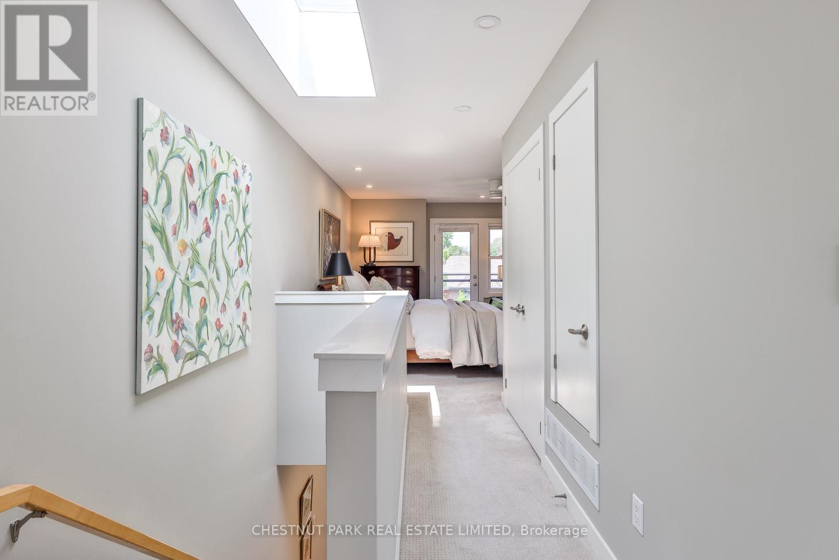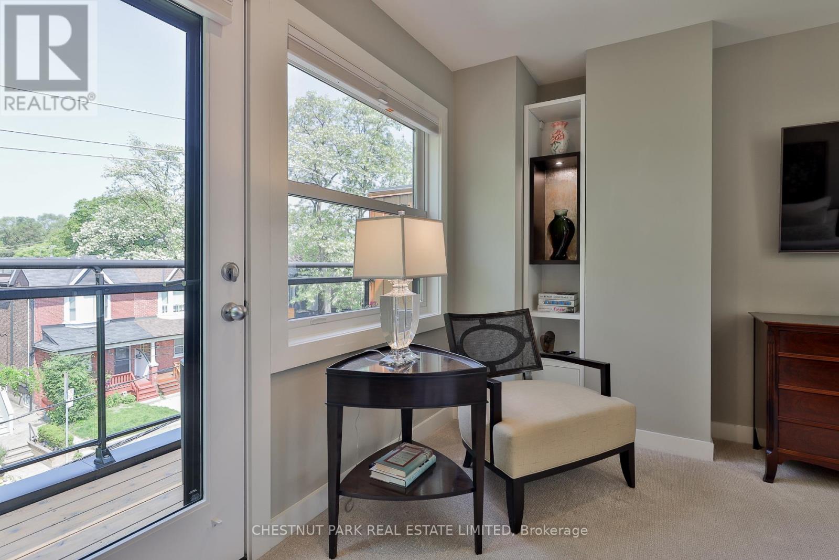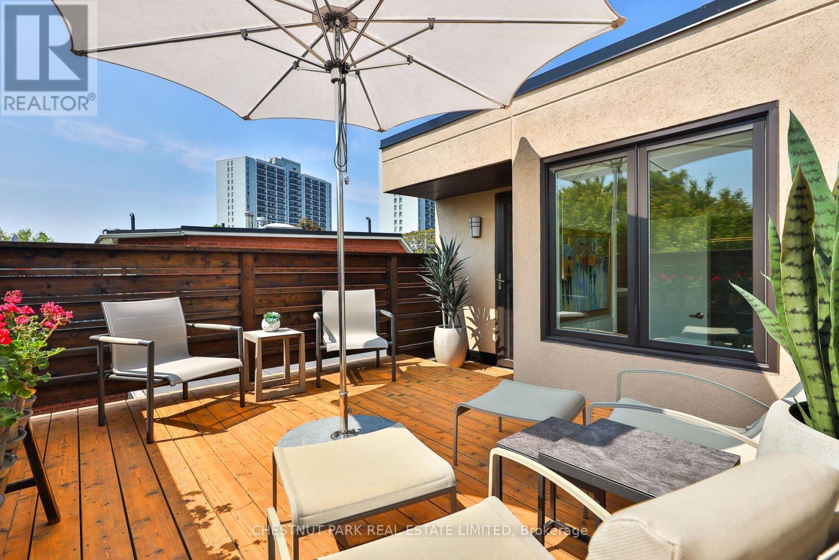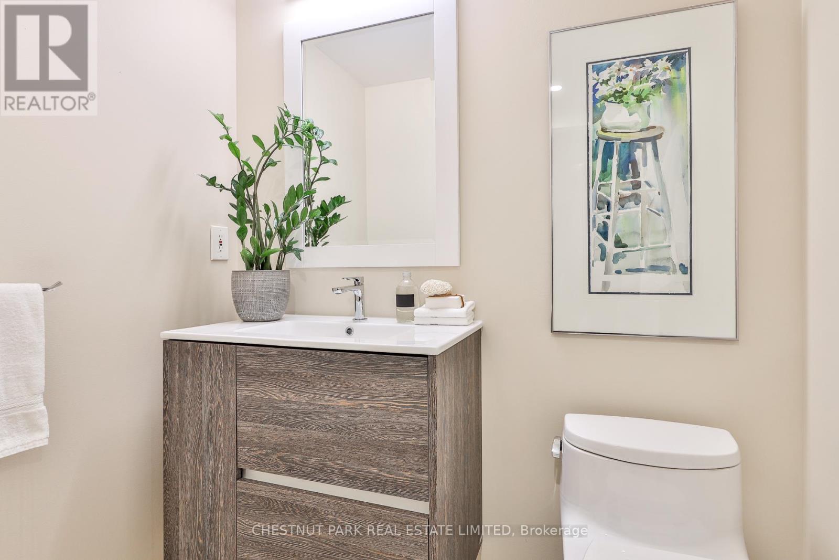3 卧室
3 浴室
1500 - 2000 sqft
壁炉
中央空调
风热取暖
Landscaped, Lawn Sprinkler
$1,899,000
A home not to be missed. This spacious, architecturally striking home features soaring vaulted ceilings in the main floor living room, with oversized windows that flood the open-concept space with natural light. The dramatic design offers serious wow factor, blending modern style with everyday comfort. The updated kitchen is perfect for entertaining, featuring a gas stove, a wall of pantry storage, and a generous breakfast bar that opens into the main living and dining areas anchored by a cozy gas fireplace. The top-floor primary retreat is a private sanctuary, with walkouts to two terraces and a beautifully renovated ensuite and walk-in closet. The second-floor bathroom has also been tastefully renovated. A bright third bedroom on the lower level features large windows, a closet and is flexible space ideal for guests, a home office, or a gym. Step outside into a professionally landscaped urban oasis: custom-built BBQ and seating area, landscape lighting, tranquil water feature, mature trees, expansive deck, steel garden beds, front and back irrigation, a storage shed, and access to parking - all thoughtfully designed for stylish outdoor living. Too many upgrades to mention (see attached feature list for complete list). Some upgrades include: landscaping, new windows, new roofs and decks, California closets, Hunter-Douglas window treatments and meticulous maintenance throughout. One legal rear parking space behind a fenced backyard. Steps to Broadview Station and the Danforth. Located in the coveted Jackman School District. Offers anytime! (id:43681)
房源概要
|
MLS® Number
|
E12207698 |
|
房源类型
|
民宅 |
|
社区名字
|
Playter Estates-Danforth |
|
附近的便利设施
|
公园, 公共交通, 学校 |
|
社区特征
|
社区活动中心 |
|
设备类型
|
没有 |
|
特征
|
Lane |
|
总车位
|
1 |
|
租赁设备类型
|
没有 |
|
结构
|
Deck, Patio(s), 棚 |
详 情
|
浴室
|
3 |
|
地上卧房
|
3 |
|
总卧房
|
3 |
|
公寓设施
|
Fireplace(s) |
|
家电类
|
Central Vacuum, Blinds, 洗碗机, 烘干机, Freezer, 微波炉, Range, 洗衣机, Whirlpool, Wine Fridge, 冰箱 |
|
地下室进展
|
部分完成 |
|
地下室类型
|
N/a (partially Finished) |
|
施工种类
|
Semi-detached |
|
空调
|
中央空调 |
|
外墙
|
铝壁板, 灰泥 |
|
Fire Protection
|
Smoke Detectors, Security System |
|
壁炉
|
有 |
|
Fireplace Total
|
2 |
|
Flooring Type
|
Hardwood |
|
地基类型
|
混凝土浇筑 |
|
供暖方式
|
天然气 |
|
供暖类型
|
压力热风 |
|
储存空间
|
3 |
|
内部尺寸
|
1500 - 2000 Sqft |
|
类型
|
独立屋 |
|
设备间
|
市政供水 |
车 位
土地
|
英亩数
|
无 |
|
土地便利设施
|
公园, 公共交通, 学校 |
|
Landscape Features
|
Landscaped, Lawn Sprinkler |
|
污水道
|
Sanitary Sewer |
|
土地深度
|
132 Ft ,4 In |
|
土地宽度
|
17 Ft ,7 In |
|
不规则大小
|
17.6 X 132.4 Ft |
|
地表水
|
Pond Or Stream |
|
规划描述
|
住宅 |
房 间
| 楼 层 |
类 型 |
长 度 |
宽 度 |
面 积 |
|
二楼 |
家庭房 |
4.04 m |
3.43 m |
4.04 m x 3.43 m |
|
二楼 |
第二卧房 |
4.55 m |
3.78 m |
4.55 m x 3.78 m |
|
三楼 |
主卧 |
4.51 m |
4.24 m |
4.51 m x 4.24 m |
|
地下室 |
洗衣房 |
5.27 m |
4.25 m |
5.27 m x 4.25 m |
|
Lower Level |
第三卧房 |
4.24 m |
4.11 m |
4.24 m x 4.11 m |
|
一楼 |
客厅 |
5.49 m |
4.52 m |
5.49 m x 4.52 m |
|
一楼 |
餐厅 |
3.81 m |
3.3 m |
3.81 m x 3.3 m |
|
一楼 |
厨房 |
5.89 m |
4.17 m |
5.89 m x 4.17 m |
https://www.realtor.ca/real-estate/28440740/113-cambridge-avenue-toronto-playter-estates-danforth-playter-estates-danforth









