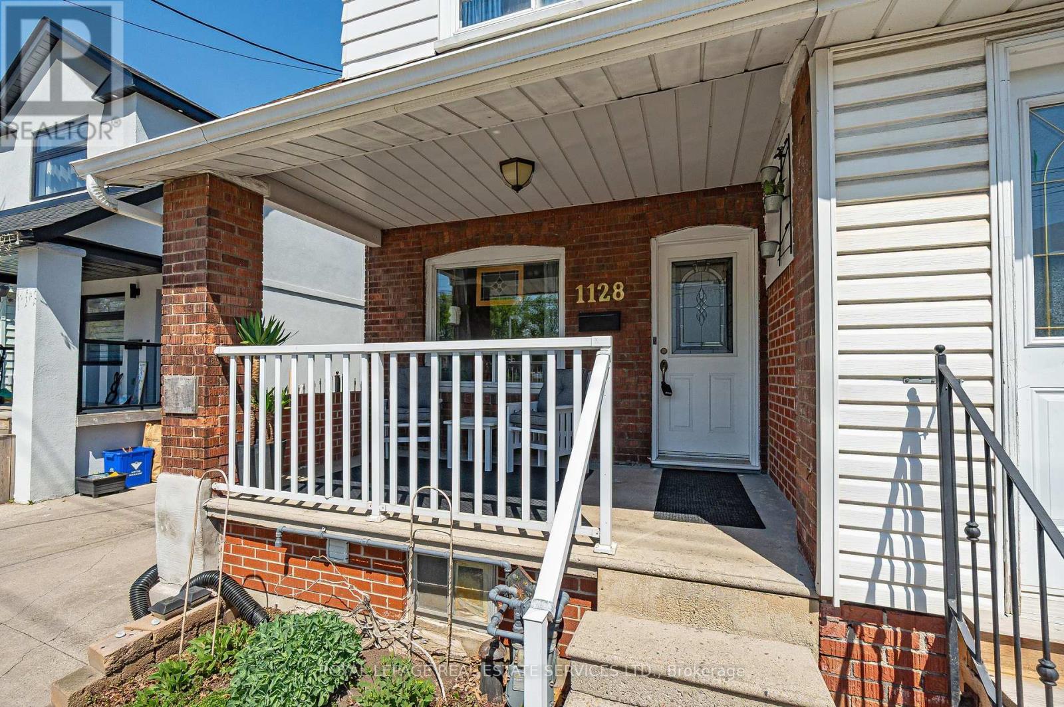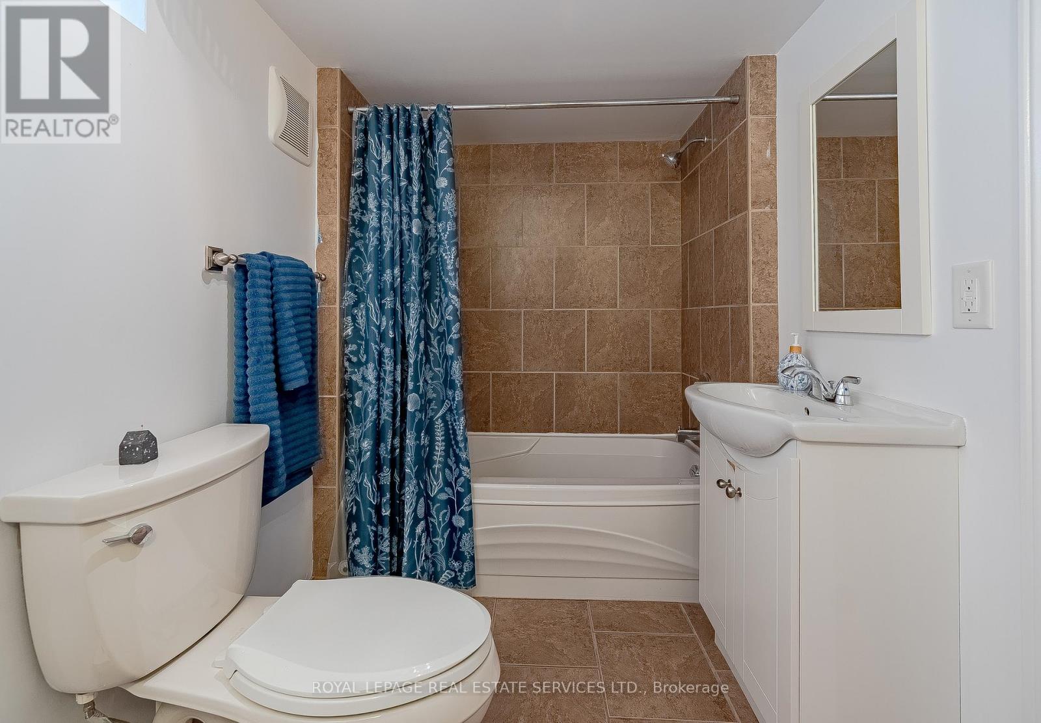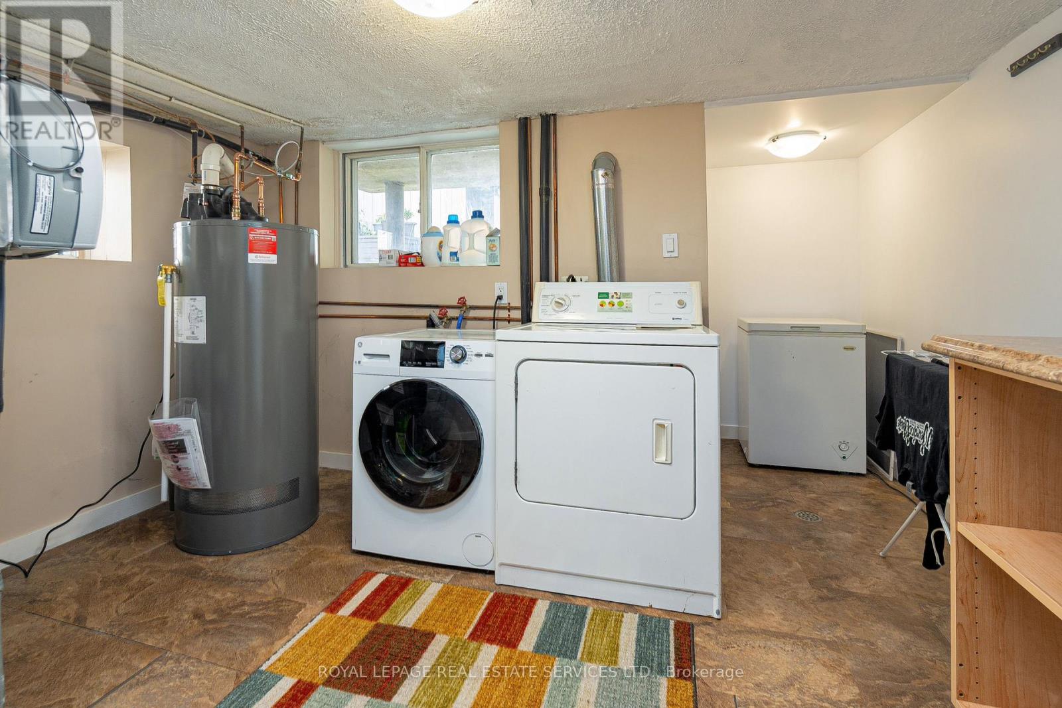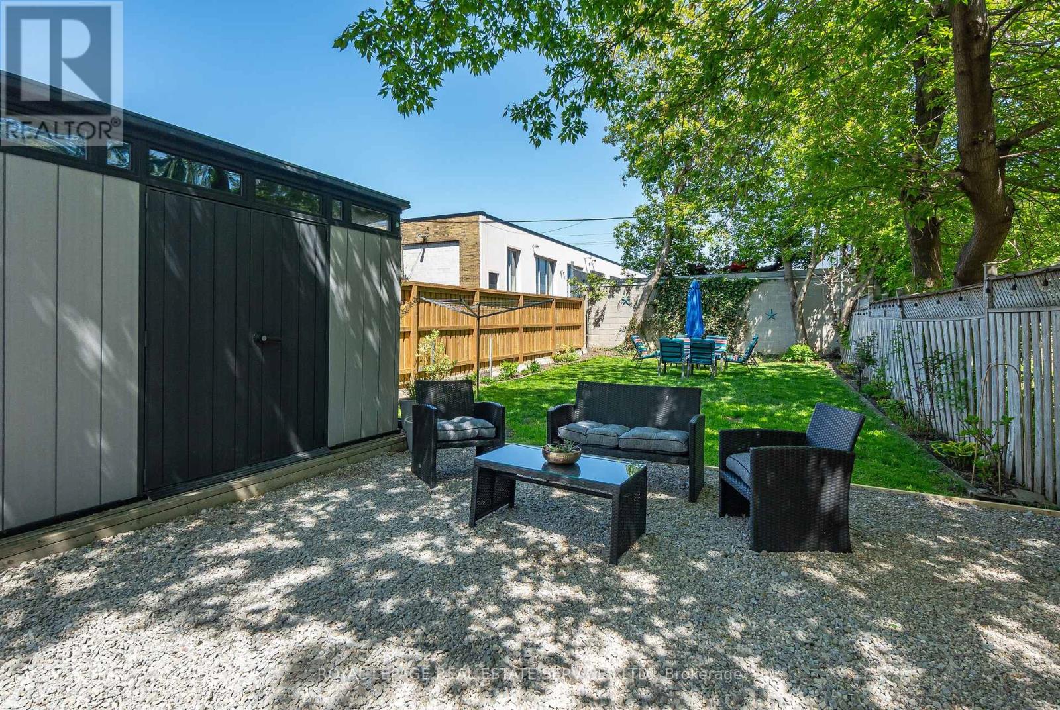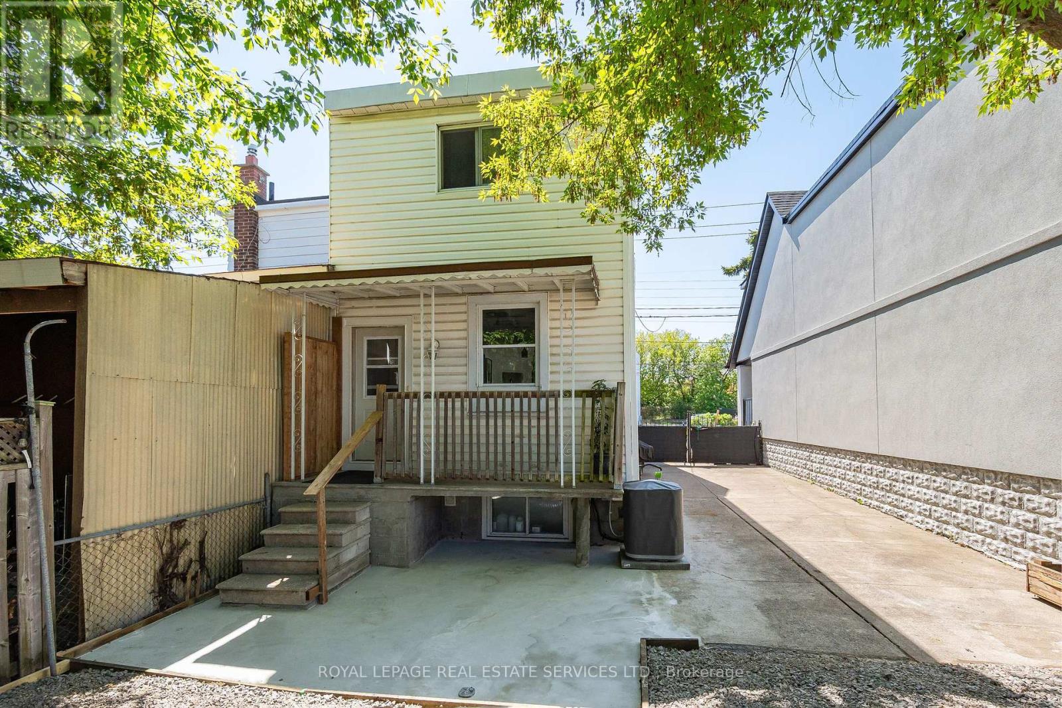1128 Roselawn Avenue Toronto (Briar Hill-Belgravia), Ontario M6B 1C4

$1,189,000
Welcome to 1128 Roselawn Avenue! A warm and inviting home with a delightful back garden - ready to move in and enjoy! Hardwood flooring in the living and dining rooms allows for a smooth transition of space. Stainless steel appliances and lots of cupboards in the renovated kitchen make this a perfect space to create meals and snacks for family and friends, all the while easily communicating with dining guests with the not-quite open concept. Walkout from the kitchen to the covered porch overlooking an expansive, fenced-in back garden : picture yourself enjoying your morning tea or coffee under the lovely tree canopy. With three bedrooms and two 4 piece washrooms, this home accommodates a growing family, people who work from home, multi-generational families. Walking down the stairs to the lower level, you'll find a fabulous play area, rec room, "man cave" - it is simply a great space with the second 4 piece at one end, and a separate room for utilities and laundry at the other. Situated close to the Belt line, walking distance to neighbourhood restaurants, this home is also very close to the Eglinton LRT. And yes - the parking - easily 3 car parking! And do check out the Garden Suite report by Laneway Housing Advisors in the attachments - there is potential to create a source of income and, at the same time, be able to retain outdoor space for the enjoyment of the main house. Come and visit this long weekend - I'll be open 2-4 each day. (id:43681)
Open House
现在这个房屋大家可以去Open House参观了!
2:00 pm
结束于:4:00 pm
2:00 pm
结束于:4:00 pm
2:00 pm
结束于:4:00 pm
房源概要
| MLS® Number | W12147596 |
| 房源类型 | 民宅 |
| 社区名字 | Briar Hill-Belgravia |
| 总车位 | 3 |
详 情
| 浴室 | 2 |
| 地上卧房 | 3 |
| 总卧房 | 3 |
| 家电类 | Water Softener, 洗碗机, 烘干机, 炉子, 洗衣机, 冰箱 |
| 地下室进展 | 部分完成 |
| 地下室类型 | N/a (partially Finished) |
| 施工种类 | Semi-detached |
| 空调 | 中央空调 |
| 外墙 | 砖, 铝壁板 |
| Flooring Type | Hardwood |
| 地基类型 | 砖 |
| 供暖方式 | 天然气 |
| 供暖类型 | 压力热风 |
| 储存空间 | 2 |
| 内部尺寸 | 700 - 1100 Sqft |
| 类型 | 独立屋 |
| 设备间 | 市政供水 |
车 位
| 没有车库 |
土地
| 英亩数 | 无 |
| 污水道 | Sanitary Sewer |
| 土地深度 | 125 Ft ,4 In |
| 土地宽度 | 27 Ft |
| 不规则大小 | 27 X 125.4 Ft |
房 间
| 楼 层 | 类 型 | 长 度 | 宽 度 | 面 积 |
|---|---|---|---|---|
| 二楼 | 主卧 | 3.45 m | 3.48 m | 3.45 m x 3.48 m |
| 二楼 | 卧室 | 3 m | 3.86 m | 3 m x 3.86 m |
| 二楼 | 卧室 | 3.66 m | 2.44 m | 3.66 m x 2.44 m |
| Lower Level | 娱乐,游戏房 | 7.54 m | 3.71 m | 7.54 m x 3.71 m |
| Lower Level | 洗衣房 | 2.74 m | 3.71 m | 2.74 m x 3.71 m |
| 一楼 | 客厅 | 3.66 m | 2.64 m | 3.66 m x 2.64 m |
| 一楼 | 餐厅 | 4.04 m | 2.95 m | 4.04 m x 2.95 m |
| 一楼 | 厨房 | 3 m | 3.86 m | 3 m x 3.86 m |



