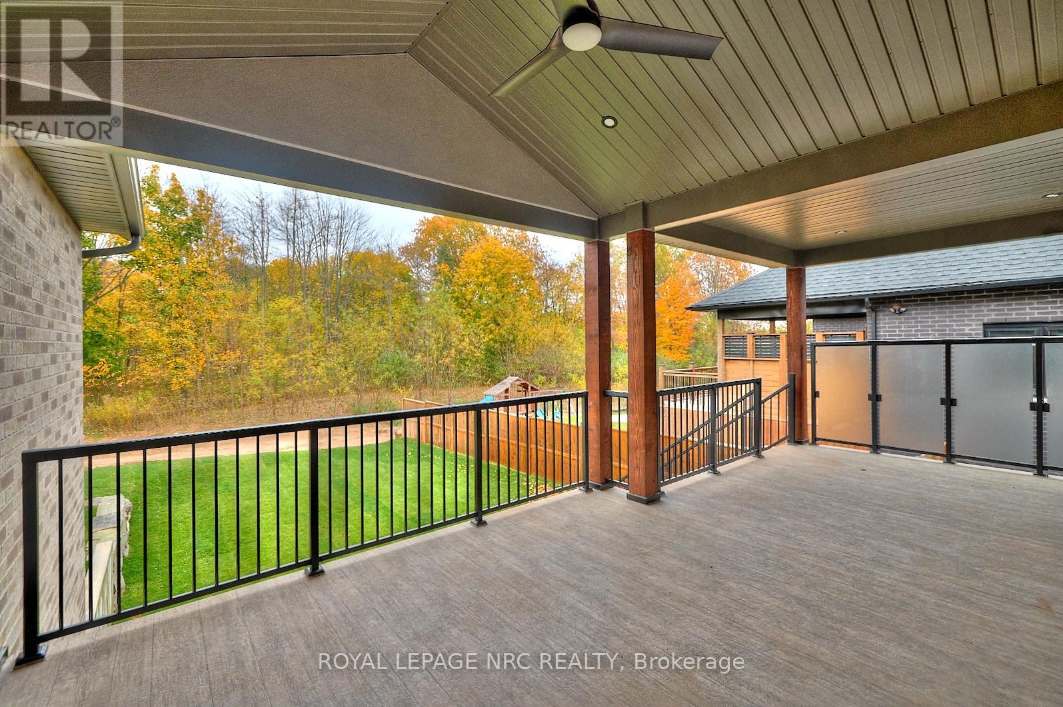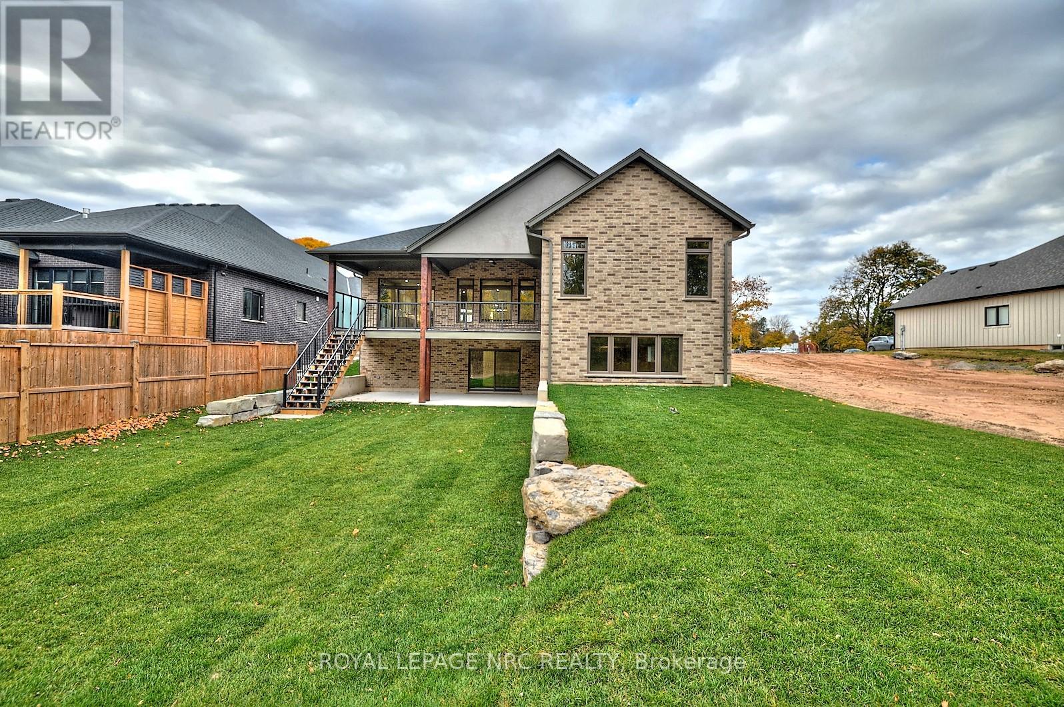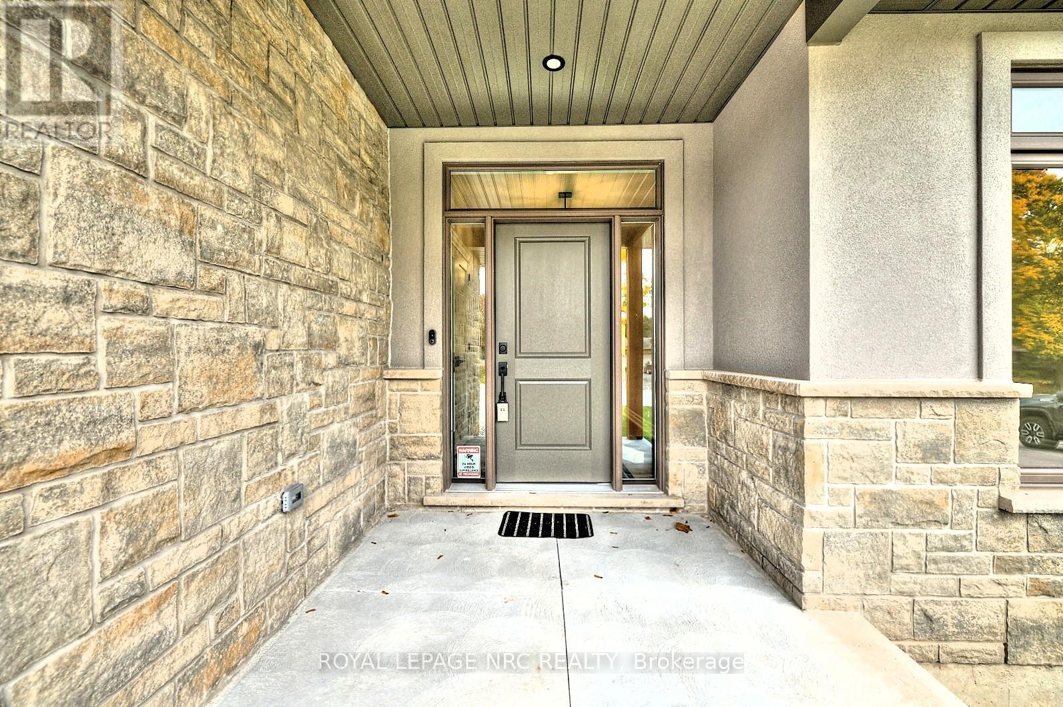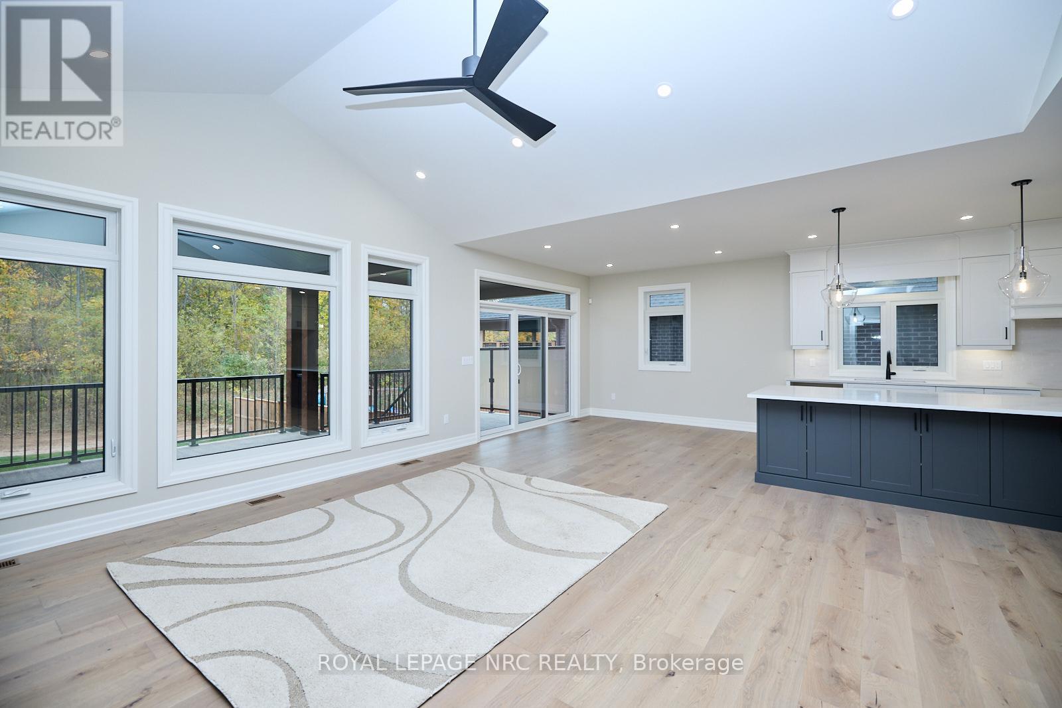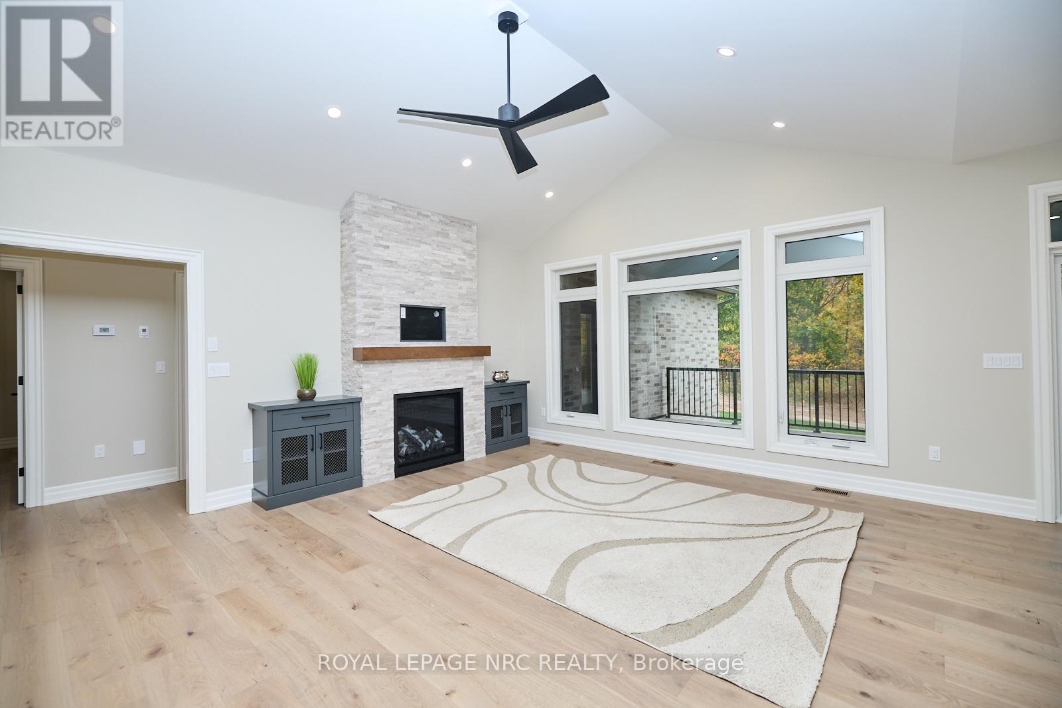4 卧室
3 浴室
2000 - 2500 sqft
平房
壁炉
中央空调
风热取暖
Landscaped
$1,498,000
Stunning 3+1 Bdrm Bungalow - crafted by renowned Mabo Westside Construction Ltd., blending elegance with impeccable design offering 3 Bedrooms, 3 Baths and loaded in features including a sophisticated exterior with architectural stone and stucco accents, durable brick siding, insulated double garage with in-floor heating too. Walk-out from your lower level, enjoy 9-ft ceilings up and down on both floors gives such a sense of grandeur. Approach through the fiberglass front entry door with sidelights and transom, set under GAF Timberline shingles, and step onto the inviting covered front concrete porch. The backyard offers a spectacular 27'8" x 13'8" covered deck with Tufdek flooring, a partly vaulted aluminum ceiling with pot lights, and a BBQ hookup perfect for outdoor living with private, lush views and no rear neighbours. Inside, the Great Room is the heart of this home, featuring a vaulted ceiling and a trendy Napoleon gas fireplace dressed in custom stonework, with a wood mantle and cabinetry below. The open-concept layout is adorned with engineered hardwood flooring, elegant 5-1/4" baseboards, and upscale finishes throughout. The Chef's Kitchen is both beautiful and functional, boasting quartz countertops, a classic white backsplash, and an oversized center island ideal for gatherings. The Primary Bedroom suite is a serene escape, offering a spacious walk-in closet and an ensuite bath with a glass-tiled shower, complete with a rain head and hand shower for a spa-like experience. The lower level provides an additional finished 1,300 sq. ft. of versatile inviting space, with heated floors, an 8-ft wide patio door walk-out. This level includes garage access, a spacious Family Room, Games Room, an additional Bedroom, 3-piece bath, Exercise Room, and a rough-in for a wet bar, ideal for guests or multi-generational living. Move-in ready luxury home, complete with Tarion warranty, for your peace of mind! (id:43681)
Open House
现在这个房屋大家可以去Open House参观了!
开始于:
2:00 pm
结束于:
4:00 pm
房源概要
|
MLS® Number
|
X12191185 |
|
房源类型
|
民宅 |
|
社区名字
|
664 - Fenwick |
|
附近的便利设施
|
礼拜场所, 学校 |
|
社区特征
|
社区活动中心 |
|
总车位
|
6 |
|
结构
|
Deck, Porch, Patio(s) |
详 情
|
浴室
|
3 |
|
地上卧房
|
3 |
|
地下卧室
|
1 |
|
总卧房
|
4 |
|
Age
|
New Building |
|
公寓设施
|
Canopy, Fireplace(s) |
|
家电类
|
Barbeque, Central Vacuum |
|
建筑风格
|
平房 |
|
地下室进展
|
已装修 |
|
地下室功能
|
Walk Out |
|
地下室类型
|
N/a (finished) |
|
施工种类
|
独立屋 |
|
空调
|
中央空调 |
|
外墙
|
石, 砖 |
|
Fire Protection
|
Alarm System |
|
壁炉
|
有 |
|
Fireplace Total
|
1 |
|
Flooring Type
|
Hardwood |
|
地基类型
|
混凝土浇筑 |
|
供暖方式
|
天然气 |
|
供暖类型
|
压力热风 |
|
储存空间
|
1 |
|
内部尺寸
|
2000 - 2500 Sqft |
|
类型
|
独立屋 |
|
设备间
|
市政供水 |
车 位
土地
|
英亩数
|
无 |
|
土地便利设施
|
宗教场所, 学校 |
|
Landscape Features
|
Landscaped |
|
污水道
|
Sanitary Sewer |
|
土地深度
|
152 Ft ,8 In |
|
土地宽度
|
59 Ft ,1 In |
|
不规则大小
|
59.1 X 152.7 Ft |
|
规划描述
|
Rv1 |
房 间
| 楼 层 |
类 型 |
长 度 |
宽 度 |
面 积 |
|
Lower Level |
浴室 |
3.76 m |
2.49 m |
3.76 m x 2.49 m |
|
Lower Level |
Games Room |
4.72 m |
5.05 m |
4.72 m x 5.05 m |
|
Lower Level |
卧室 |
4.5 m |
3.58 m |
4.5 m x 3.58 m |
|
Lower Level |
家庭房 |
12.62 m |
5.16 m |
12.62 m x 5.16 m |
|
一楼 |
门厅 |
4.17 m |
2.24 m |
4.17 m x 2.24 m |
|
一楼 |
洗衣房 |
2.9 m |
2.84 m |
2.9 m x 2.84 m |
|
一楼 |
浴室 |
3.76 m |
2.49 m |
3.76 m x 2.49 m |
|
一楼 |
主卧 |
5.08 m |
4.57 m |
5.08 m x 4.57 m |
|
一楼 |
第二卧房 |
4.14 m |
3.66 m |
4.14 m x 3.66 m |
|
一楼 |
厨房 |
4.37 m |
3.66 m |
4.37 m x 3.66 m |
|
一楼 |
第三卧房 |
3.76 m |
3.35 m |
3.76 m x 3.35 m |
|
一楼 |
大型活动室 |
5.74 m |
5.28 m |
5.74 m x 5.28 m |
|
一楼 |
浴室 |
3.76 m |
2.49 m |
3.76 m x 2.49 m |
https://www.realtor.ca/real-estate/28405855/1125-balfour-street-pelham-fenwick-664-fenwick





