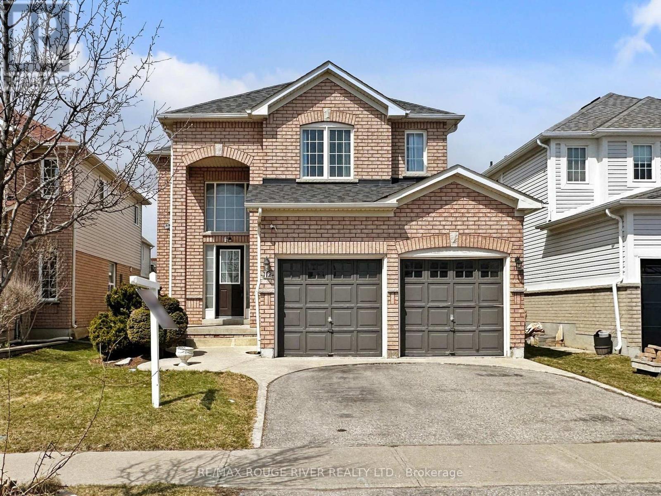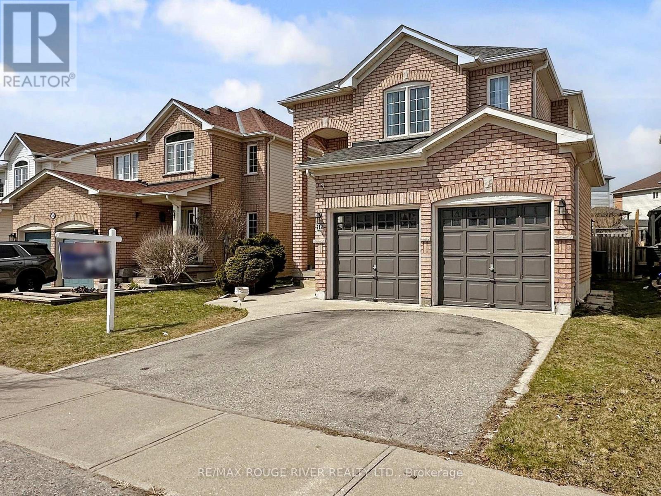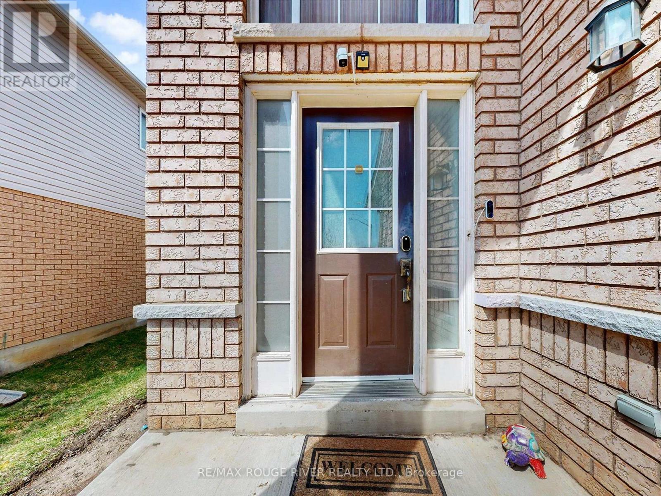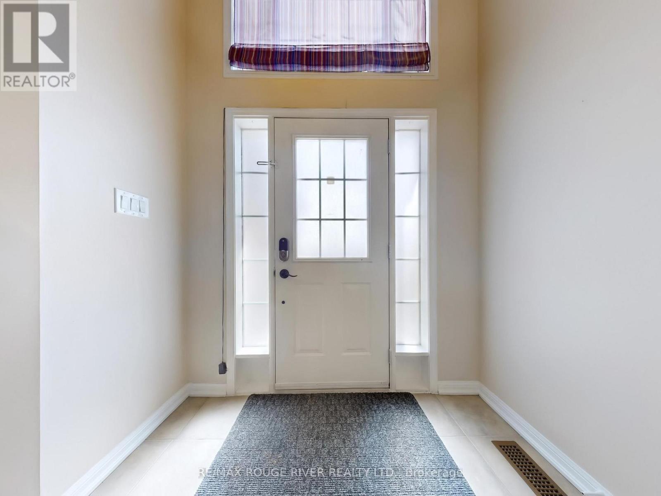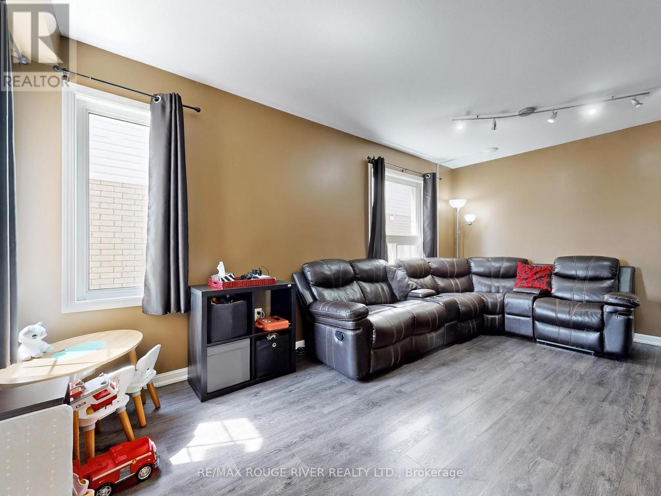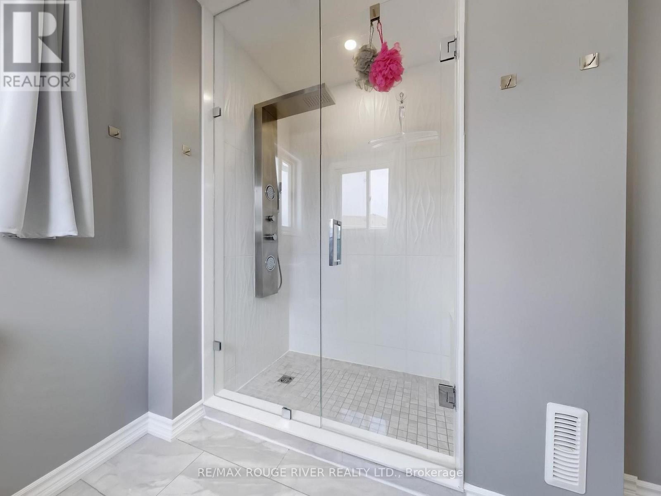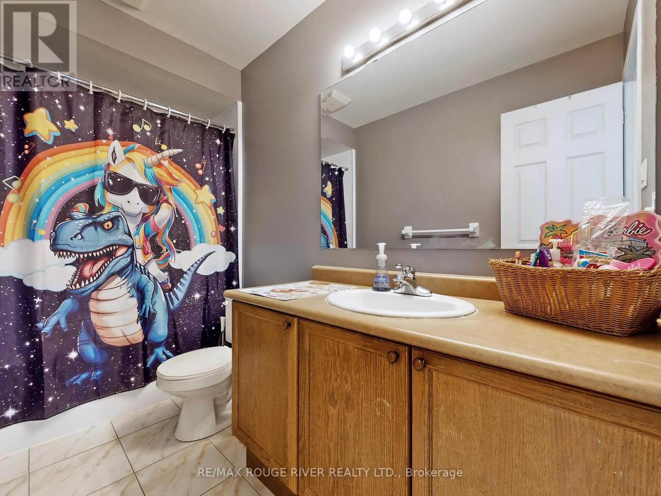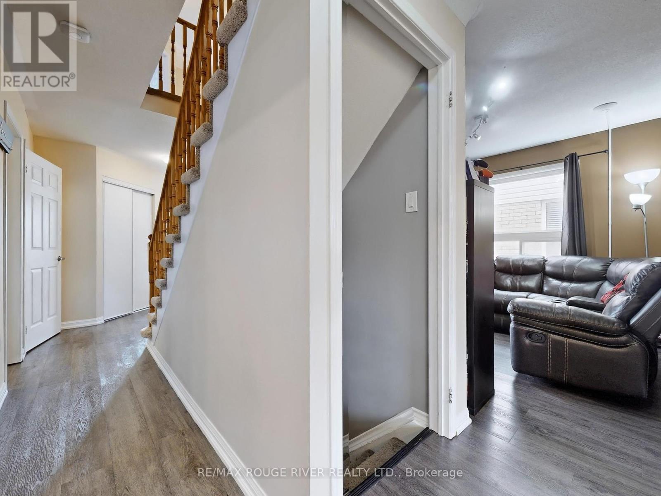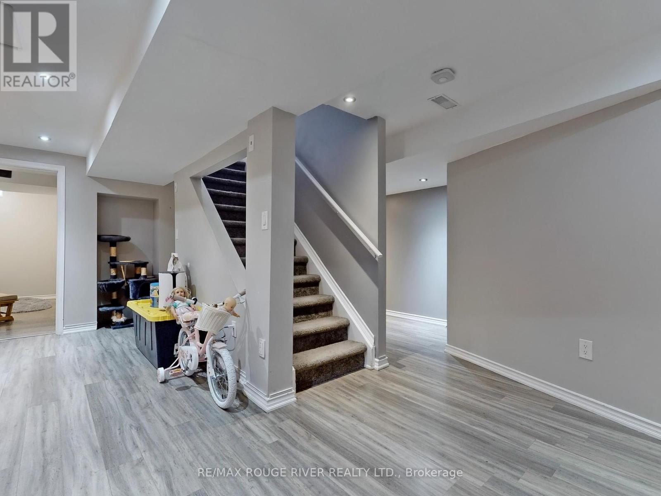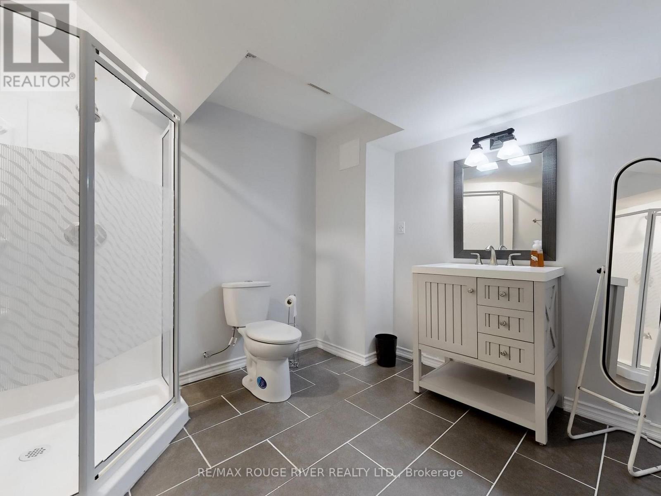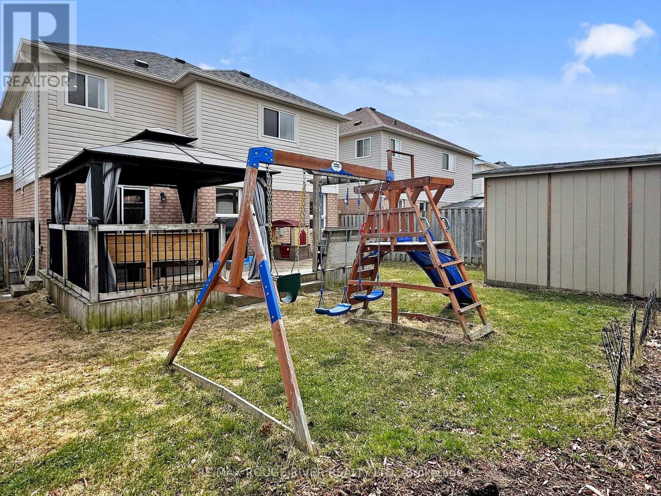6 卧室
4 浴室
2000 - 2500 sqft
壁炉
中央空调
风热取暖
$889,000
This impressive 2-story home offers modern updates and a convenient location near schools, parks, and transit. The main floor features an impressive 2-story foyer and updated flooring, creating a welcoming and stylish living space. The remodeled kitchen provides ample space for cooking and entertaining, complemented by a gas stove and stainless steel appliances. A large deck with a gazebo extends from the kitchen, perfect for outdoor gatherings. Upstairs, the primary bedroom suite has been beautifully renovated, and the additional bedrooms feature new vinyl flooring. Wi-Fi access points are installed in the primary bedroom, living room, and basement. Ethernet is available in all rooms. The finished basement adds versatility with a 3-piece bathroom and 2 extra bedrooms. UPGRADES: The kitchen was remodeled in 2021, and the primary ensuite was renovated in 2021. The main floor flooring was updated, and new vinyl was installed upstairs. New carpeting was added to the stairs. The roof was replaced in 2017. (id:43681)
房源概要
|
MLS® Number
|
E12075426 |
|
房源类型
|
民宅 |
|
社区名字
|
Bowmanville |
|
总车位
|
4 |
详 情
|
浴室
|
4 |
|
地上卧房
|
4 |
|
地下卧室
|
2 |
|
总卧房
|
6 |
|
家电类
|
洗碗机, 烘干机, 微波炉, 炉子, 窗帘, 冰箱 |
|
地下室进展
|
已装修 |
|
地下室类型
|
N/a (finished) |
|
施工种类
|
独立屋 |
|
空调
|
中央空调 |
|
外墙
|
砖, 乙烯基壁板 |
|
壁炉
|
有 |
|
Fireplace Total
|
1 |
|
Flooring Type
|
Vinyl, Tile, Hardwood |
|
地基类型
|
混凝土浇筑 |
|
客人卫生间(不包含洗浴)
|
1 |
|
供暖方式
|
天然气 |
|
供暖类型
|
压力热风 |
|
储存空间
|
2 |
|
内部尺寸
|
2000 - 2500 Sqft |
|
类型
|
独立屋 |
|
设备间
|
市政供水 |
车 位
土地
|
英亩数
|
无 |
|
围栏类型
|
Fenced Yard |
|
污水道
|
Sanitary Sewer |
|
土地深度
|
105 Ft |
|
土地宽度
|
39 Ft ,4 In |
|
不规则大小
|
39.4 X 105 Ft |
房 间
| 楼 层 |
类 型 |
长 度 |
宽 度 |
面 积 |
|
二楼 |
主卧 |
5.3 m |
3.04 m |
5.3 m x 3.04 m |
|
二楼 |
第三卧房 |
4.42 m |
4.19 m |
4.42 m x 4.19 m |
|
二楼 |
Bedroom 4 |
3.76 m |
3.18 m |
3.76 m x 3.18 m |
|
二楼 |
第二卧房 |
3.25 m |
3.2 m |
3.25 m x 3.2 m |
|
地下室 |
娱乐,游戏房 |
6.55 m |
5.54 m |
6.55 m x 5.54 m |
|
地下室 |
卧室 |
3.61 m |
2.24 m |
3.61 m x 2.24 m |
|
地下室 |
卧室 |
3.61 m |
2.13 m |
3.61 m x 2.13 m |
|
一楼 |
客厅 |
5.18 m |
3.04 m |
5.18 m x 3.04 m |
|
一楼 |
餐厅 |
5.18 m |
3.04 m |
5.18 m x 3.04 m |
|
一楼 |
家庭房 |
5.12 m |
3.23 m |
5.12 m x 3.23 m |
|
一楼 |
厨房 |
3.1 m |
2.43 m |
3.1 m x 2.43 m |
https://www.realtor.ca/real-estate/28151076/112-scottsdale-drive-clarington-bowmanville-bowmanville


