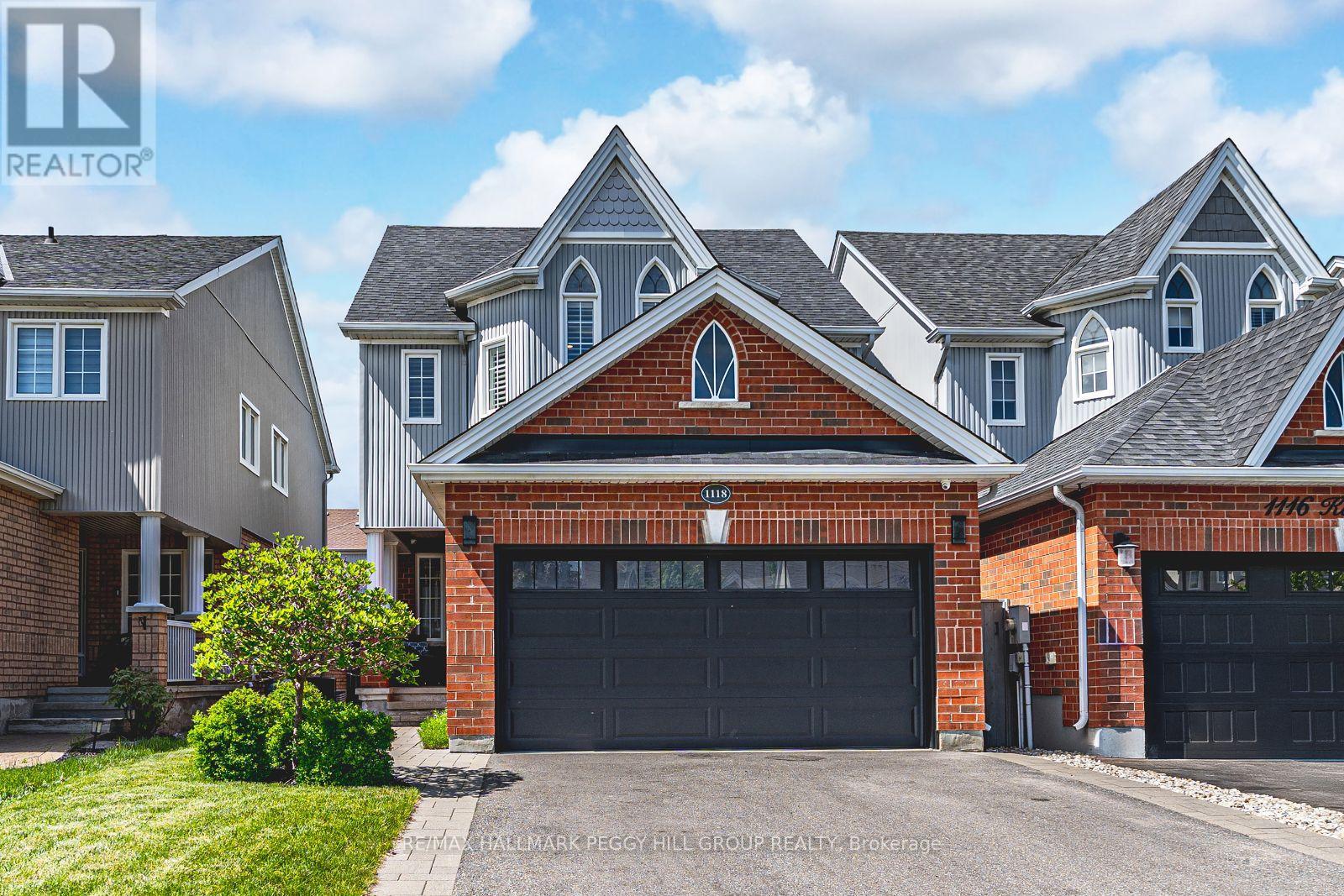3 卧室
3 浴室
1500 - 2000 sqft
壁炉
Inground Pool, Outdoor Pool
中央空调
风热取暖
Landscaped
$939,000
YOUR NEXT CHAPTER BEGINS HERE - STYLE, SPACE & SUMMER-READY OUTDOOR LIVING! Set in a family-friendly neighbourhood just steps from parks, schools, and green space, this stunning home delivers lifestyle and location in equal measure. Only 3 minutes from Nantyr Beach and the shores of Lake Simcoe, a short drive to shopping, dining, and daily essentials, and just 30 minutes from the vibrant amenities of downtown Barrie, this home is ideal for everyday living and weekend fun. The stately exterior with its gothic-style windows and dramatic peaked rooflines creates a lasting impression, while the fully landscaped backyard oasis elevates the curb appeal. Savour effortless days by the saltwater pool and soak up the sun in total comfort with grass-free grounds designed for pure relaxation. Inside, the bright and inviting layout opens with a welcoming foyer that flows into stylish living and family areas anchored by a cozy gas fireplace. The updated kitchen features quartz countertops, tile backsplash, an island breakfast bar, and a walkout to the poolside terrace - ideal for entertaining and al fresco dining. Upstairs, the primary retreat offers a walk-in closet and luxurious 4-piece ensuite with a soaker tub and glass shower, accompanied by two additional bedrooms and another full bath. The main level powder room adds convenience, and the unfinished basement offers storage, laundry, and room to customize. The space is elevated with newer hardwood flooring, California shutters, and statement lighting throughout. Other highlights include an attached garage with inside entry, an upgraded furnace and roof, plus premium tech features with surround sound speakers in the living room, exterior security cameras, and a hard-wired alarm system for added peace of mind. A rare opportunity in a beautifully updated home that offers modern comfort, effortless convenience, and a resort-style setting, dont miss your chance to make this your #HomeToStay! ** This is a linked property.** (id:43681)
房源概要
|
MLS® Number
|
N12182073 |
|
房源类型
|
民宅 |
|
社区名字
|
Alcona |
|
附近的便利设施
|
Beach, 公园, 学校 |
|
特征
|
Sump Pump |
|
总车位
|
6 |
|
泳池类型
|
Inground Pool, Outdoor Pool |
|
结构
|
Patio(s) |
详 情
|
浴室
|
3 |
|
地上卧房
|
3 |
|
总卧房
|
3 |
|
Age
|
16 To 30 Years |
|
公寓设施
|
Fireplace(s) |
|
家电类
|
Garage Door Opener Remote(s), Alarm System, 洗碗机, 烘干机, Garage Door Opener, 微波炉, 炉子, 洗衣机, 窗帘, 冰箱 |
|
地下室进展
|
已完成 |
|
地下室类型
|
Full (unfinished) |
|
施工种类
|
独立屋 |
|
空调
|
中央空调 |
|
外墙
|
砖, 乙烯基壁板 |
|
壁炉
|
有 |
|
Fireplace Total
|
1 |
|
地基类型
|
混凝土 |
|
客人卫生间(不包含洗浴)
|
1 |
|
供暖方式
|
天然气 |
|
供暖类型
|
压力热风 |
|
储存空间
|
2 |
|
内部尺寸
|
1500 - 2000 Sqft |
|
类型
|
独立屋 |
|
设备间
|
市政供水 |
车 位
土地
|
英亩数
|
无 |
|
土地便利设施
|
Beach, 公园, 学校 |
|
Landscape Features
|
Landscaped |
|
污水道
|
Sanitary Sewer |
|
土地深度
|
114 Ft ,9 In |
|
土地宽度
|
29 Ft ,6 In |
|
不规则大小
|
29.5 X 114.8 Ft |
|
地表水
|
湖泊/池塘 |
|
规划描述
|
Rs & Rs-8 |
房 间
| 楼 层 |
类 型 |
长 度 |
宽 度 |
面 积 |
|
二楼 |
主卧 |
4.32 m |
4.37 m |
4.32 m x 4.37 m |
|
二楼 |
第二卧房 |
3.25 m |
3.81 m |
3.25 m x 3.81 m |
|
二楼 |
第三卧房 |
3.48 m |
3.78 m |
3.48 m x 3.78 m |
|
一楼 |
门厅 |
3.02 m |
3.38 m |
3.02 m x 3.38 m |
|
一楼 |
厨房 |
3.1 m |
2.92 m |
3.1 m x 2.92 m |
|
一楼 |
餐厅 |
3.23 m |
3.33 m |
3.23 m x 3.33 m |
|
一楼 |
客厅 |
3.33 m |
6.05 m |
3.33 m x 6.05 m |
|
一楼 |
家庭房 |
3.38 m |
5.16 m |
3.38 m x 5.16 m |
设备间
https://www.realtor.ca/real-estate/28386076/1118-kell-street-innisfil-alcona-alcona

























