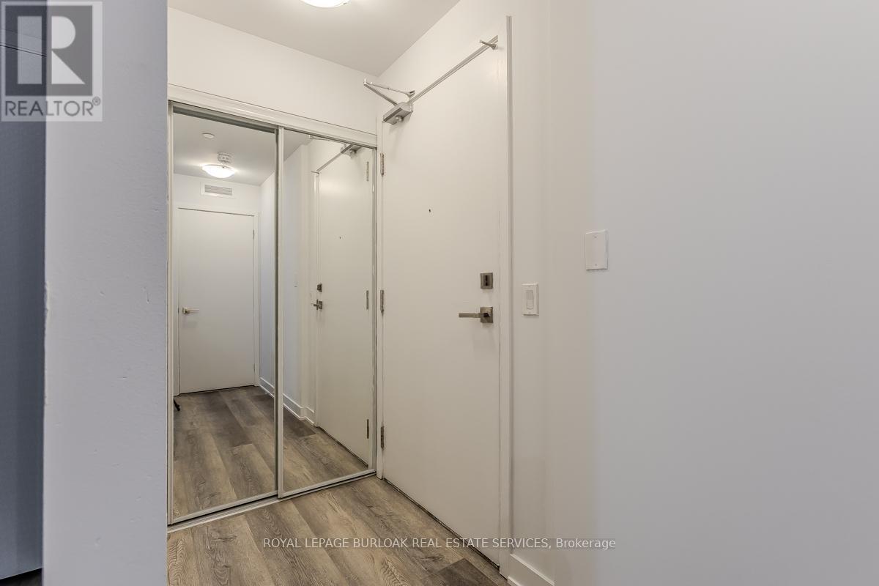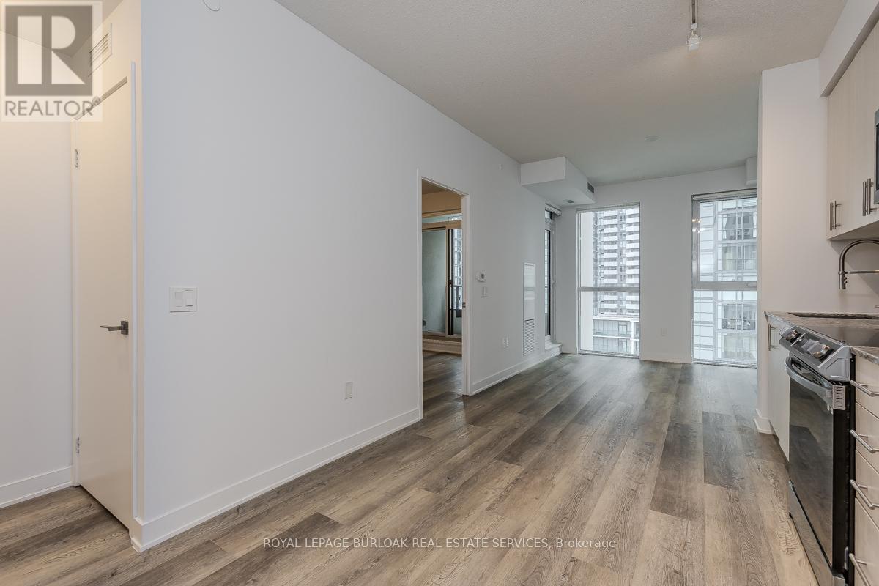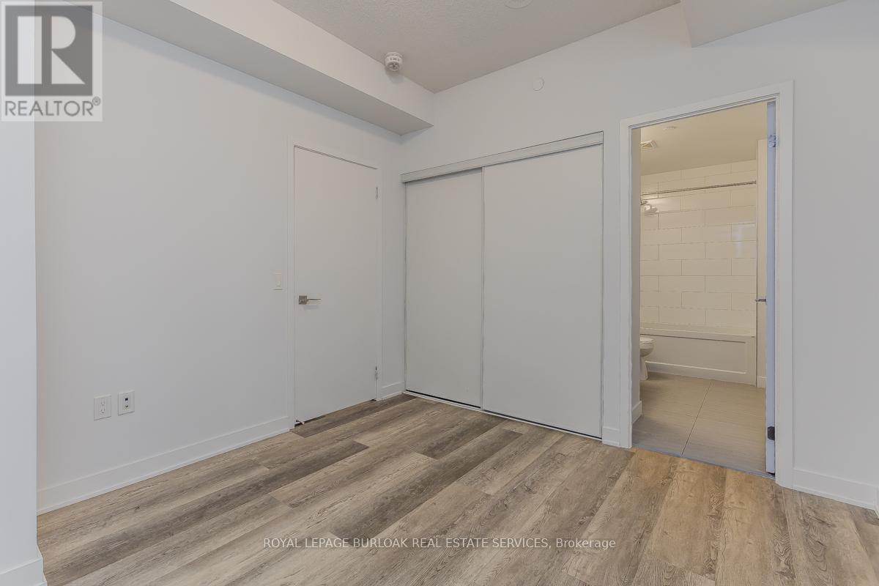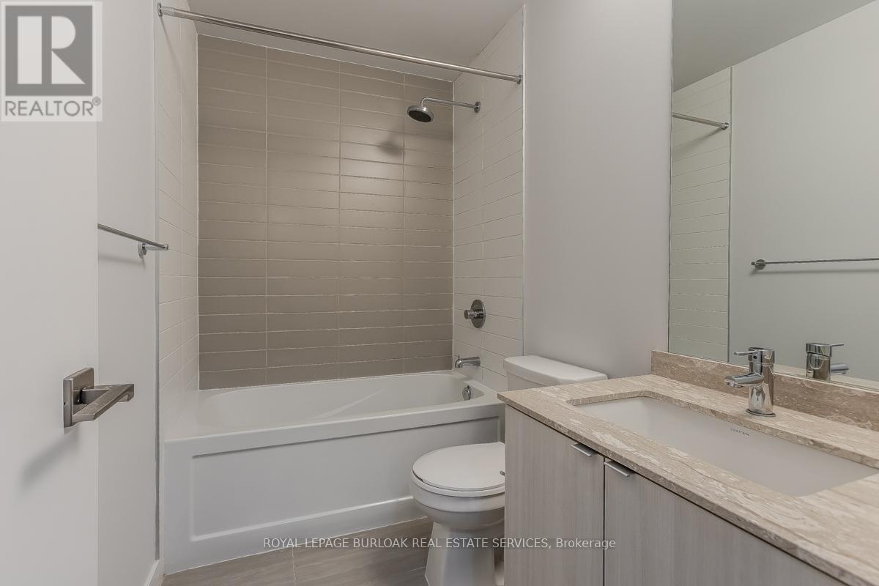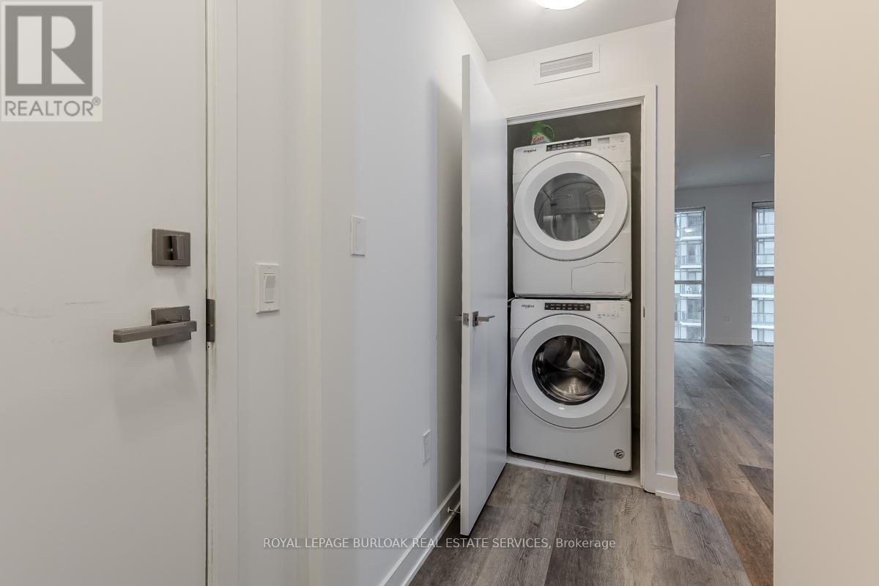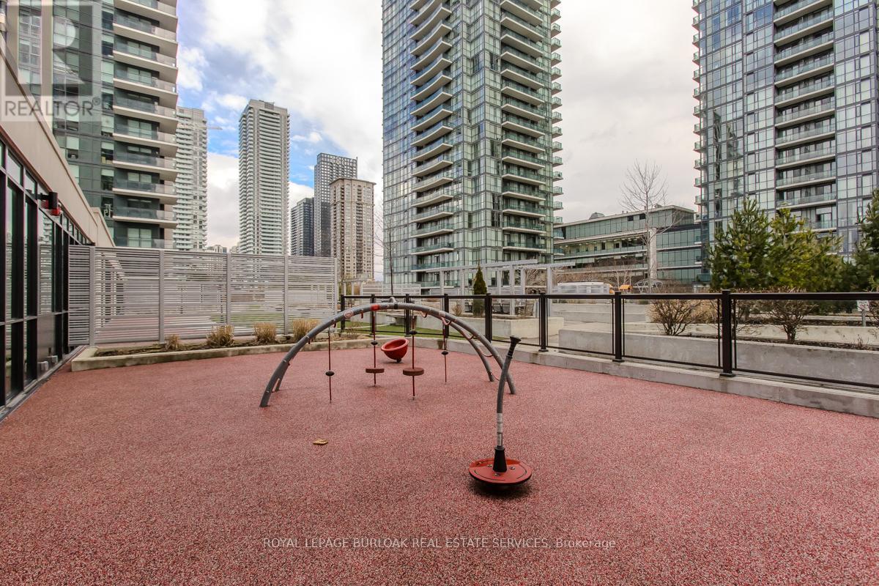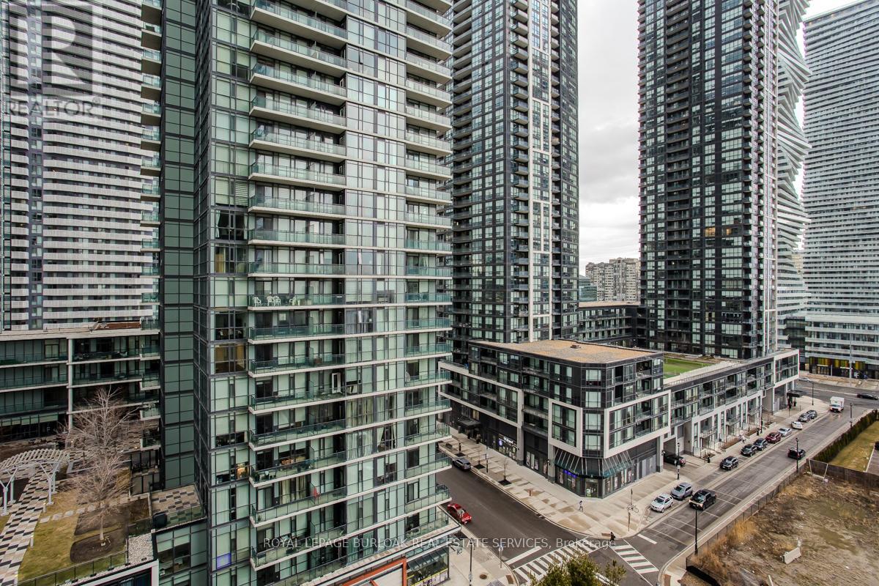2 卧室
2 浴室
600 - 699 sqft
Other
$2,500 Monthly
Welcome to 1116-4055 Parkside Village Drive your opportunity to lease a bright and modern condo in the heart of Mississauga's vibrant downtown core! Enjoy the best of city living just steps from Square One Shopping Centre, Celebration Square, Sheridan College, top-rated restaurants, and entertainment. With quick access to major highways and public transit, this location is perfect for commuters and urban explorers alike. Inside, you'll find a thoughtfully designed open-concept layout with wide-plank hardwood flooring and plenty of natural light. The sleek kitchen boasts modern cabinetry, stone countertops, stainless steel appliances, tile backsplash, and a hidden fridge feature for a seamless look. Enjoy your morning coffee or evening unwind on the private balcony with access from the living room and primary bedroom. The spacious primary suite includes a large closet and a 4pc ensuite with modern tile shower and large vanity with stone countertop. The second bedroom/den features a sliding glass door, making it perfect for a guest room or stylish home office. A second 4pc bath, in-suite laundry and an included storage locker add to the convenience of this unit. Enjoy unbeatable building amenities including a state-of-the-art fitness centre, party room, theatre, kids playroom with park, games room, outdoor terrace, library and 24-hour concierge service, High end Building and amenities. Rent includes 1 parking spot and 1 locker. Don't miss this opportunity to live in one of Mississauga's most connected & sought after communities! (id:43681)
房源概要
|
MLS® Number
|
W12186244 |
|
房源类型
|
民宅 |
|
社区名字
|
City Centre |
|
社区特征
|
Pet Restrictions |
|
特征
|
阳台, 无地毯, In Suite Laundry |
|
总车位
|
1 |
|
View Type
|
City View |
详 情
|
浴室
|
2 |
|
地上卧房
|
2 |
|
总卧房
|
2 |
|
Age
|
0 To 5 Years |
|
公寓设施
|
Storage - Locker |
|
家电类
|
洗碗机, 烘干机, 微波炉, Hood 电扇, 炉子, 洗衣机, 窗帘 |
|
外墙
|
混凝土 |
|
供暖类型
|
Other |
|
内部尺寸
|
600 - 699 Sqft |
|
类型
|
公寓 |
车 位
土地
房 间
| 楼 层 |
类 型 |
长 度 |
宽 度 |
面 积 |
|
Flat |
客厅 |
2.99 m |
2.92 m |
2.99 m x 2.92 m |
|
Flat |
厨房 |
2.92 m |
4.21 m |
2.92 m x 4.21 m |
|
Flat |
主卧 |
2.97 m |
3.3 m |
2.97 m x 3.3 m |
|
Flat |
第二卧房 |
2.81 m |
2.31 m |
2.81 m x 2.31 m |
|
Flat |
浴室 |
2.48 m |
1.52 m |
2.48 m x 1.52 m |
|
Flat |
浴室 |
|
|
Measurements not available |
https://www.realtor.ca/real-estate/28395384/1116-4055-parkside-village-drive-mississauga-city-centre-city-centre





