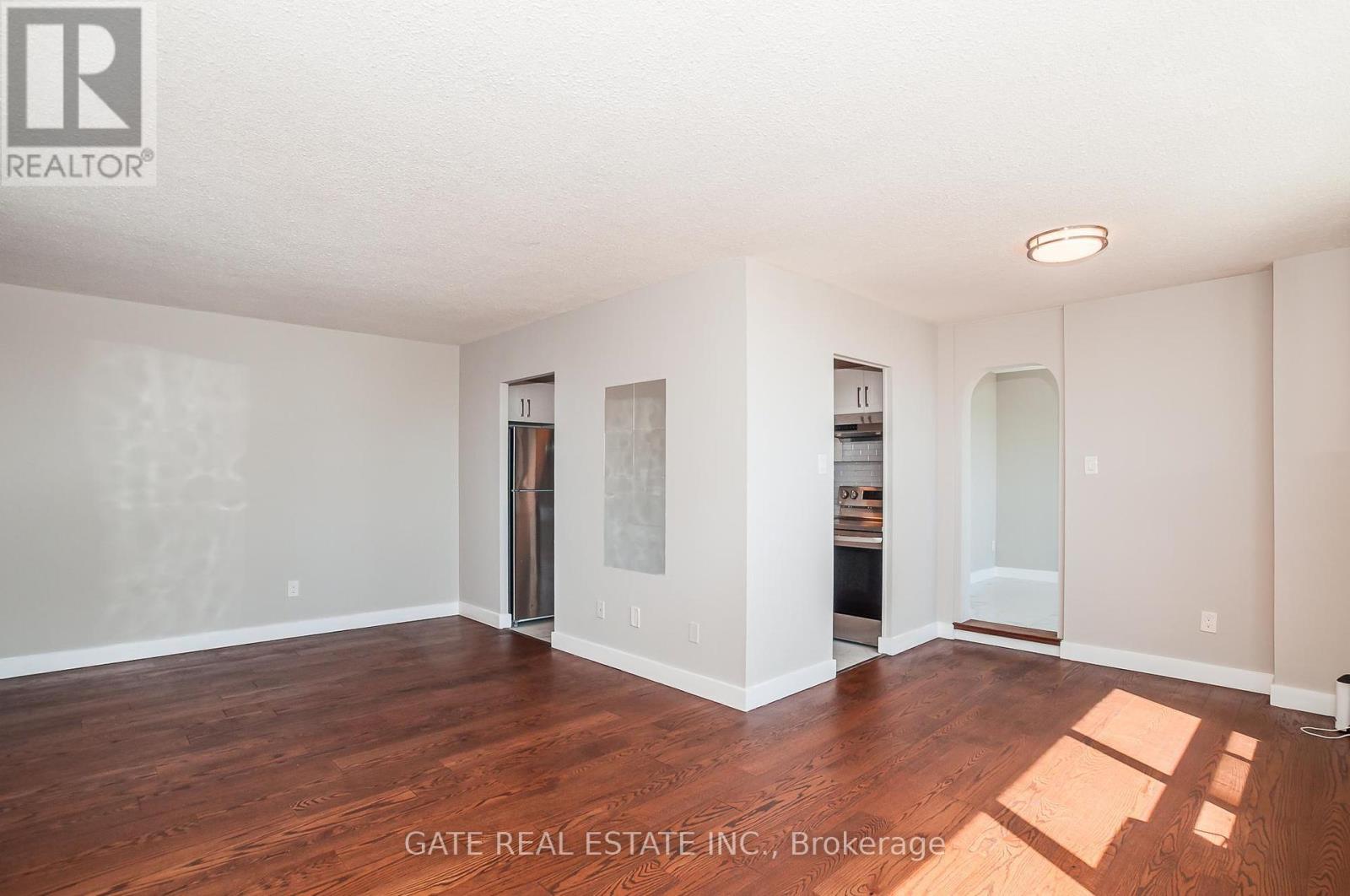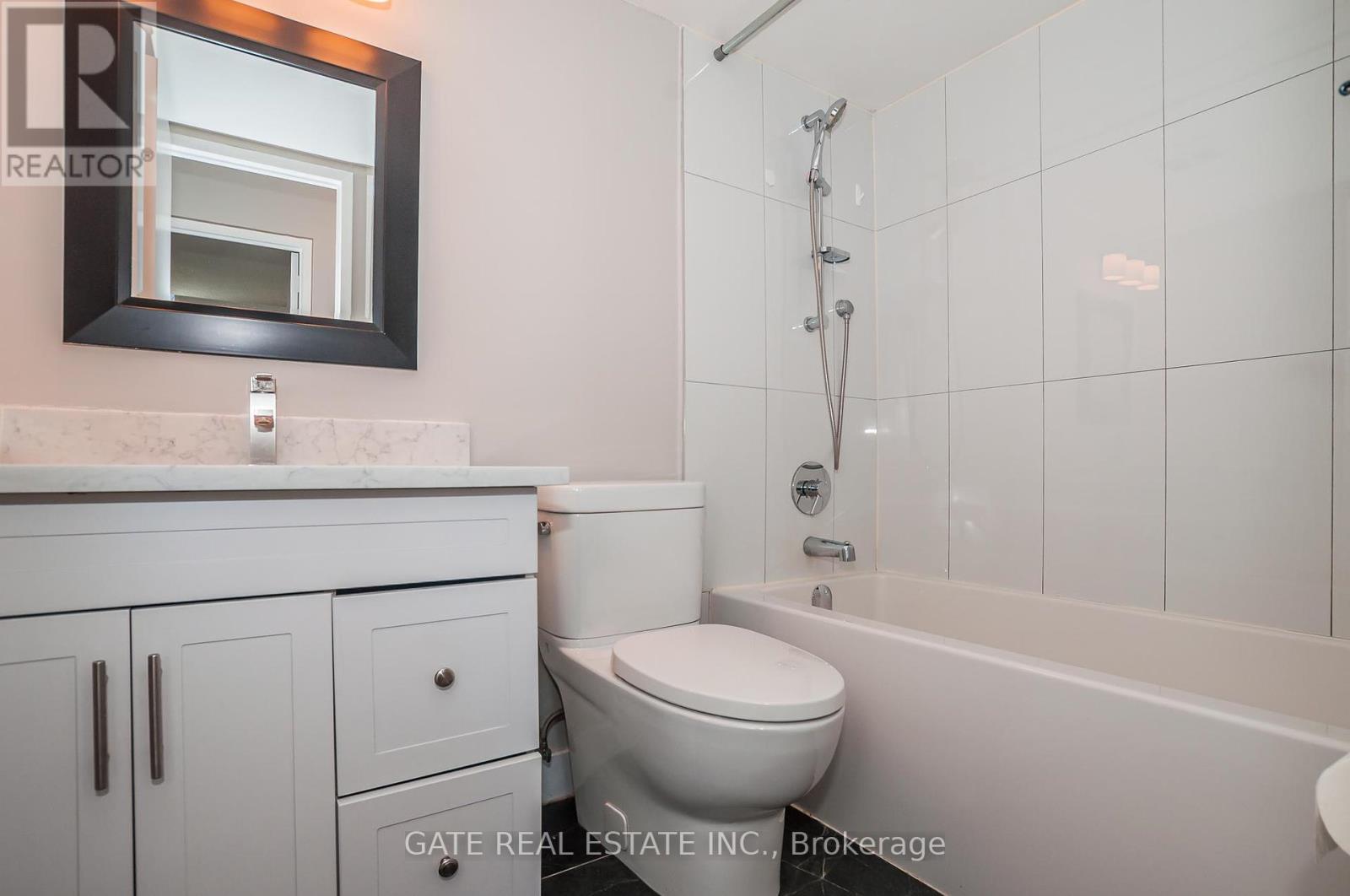4 卧室
2 浴室
1000 - 1199 sqft
Hot Water Radiator Heat
$2,850 Monthly
Welcome to this bright and spacious 3-bedroom + den unit at Prime Don Mills Location, with W/Out to a private balcony and beautiful views from den. Freshly painted with laminate floors throughout, this home offers a warm and inviting living space. Enjoy a large open-concept living and dining area perfect for entertaining or just relaxing after a long day. The kitchen includes stainless steel appliances, and there's a full-size laundry/storage room for added convenience. The versatile den can easily be used as a home office or study. The primary bedroom features a walk-in closet and ensuite bath, while the two other bedrooms are generously size with closet, ideal for families. All-Inclusive Rent: Heat, Hydro, Water, Cable, Internet & Parking, no surprise bills! Building amenities include an outdoor pool, tennis courts, sauna, playground, and more. Unbeatable location: Steps to Fairview Mall, Don Mills Subway Station, schools, parks, and quick access to Hwy 401, 404 & DVP. (id:43681)
房源概要
|
MLS® Number
|
C12141272 |
|
房源类型
|
民宅 |
|
社区名字
|
Henry Farm |
|
社区特征
|
Pet Restrictions |
|
特征
|
阳台, 无地毯 |
|
总车位
|
1 |
|
结构
|
Tennis Court |
详 情
|
浴室
|
2 |
|
地上卧房
|
3 |
|
地下卧室
|
1 |
|
总卧房
|
4 |
|
公寓设施
|
Recreation Centre, Sauna, Visitor Parking |
|
家电类
|
洗碗机, 烘干机, 微波炉, 炉子, 洗衣机, 冰箱 |
|
外墙
|
混凝土 |
|
Flooring Type
|
Laminate, Tile |
|
客人卫生间(不包含洗浴)
|
1 |
|
供暖方式
|
天然气 |
|
供暖类型
|
Hot Water Radiator Heat |
|
内部尺寸
|
1000 - 1199 Sqft |
|
类型
|
公寓 |
车 位
土地
房 间
| 楼 层 |
类 型 |
长 度 |
宽 度 |
面 积 |
|
一楼 |
客厅 |
5.55 m |
3.2 m |
5.55 m x 3.2 m |
|
一楼 |
餐厅 |
2.6 m |
2.4 m |
2.6 m x 2.4 m |
|
一楼 |
厨房 |
3.3 m |
2.45 m |
3.3 m x 2.45 m |
|
一楼 |
主卧 |
4.6 m |
3.1 m |
4.6 m x 3.1 m |
|
一楼 |
第二卧房 |
3.65 m |
2.41 m |
3.65 m x 2.41 m |
|
一楼 |
第三卧房 |
3.65 m |
2.41 m |
3.65 m x 2.41 m |
|
一楼 |
衣帽间 |
2.7 m |
2.5 m |
2.7 m x 2.5 m |
|
一楼 |
洗衣房 |
2.6 m |
2.32 m |
2.6 m x 2.32 m |
https://www.realtor.ca/real-estate/28296736/1115-5-parkway-forest-drive-toronto-henry-farm-henry-farm




























