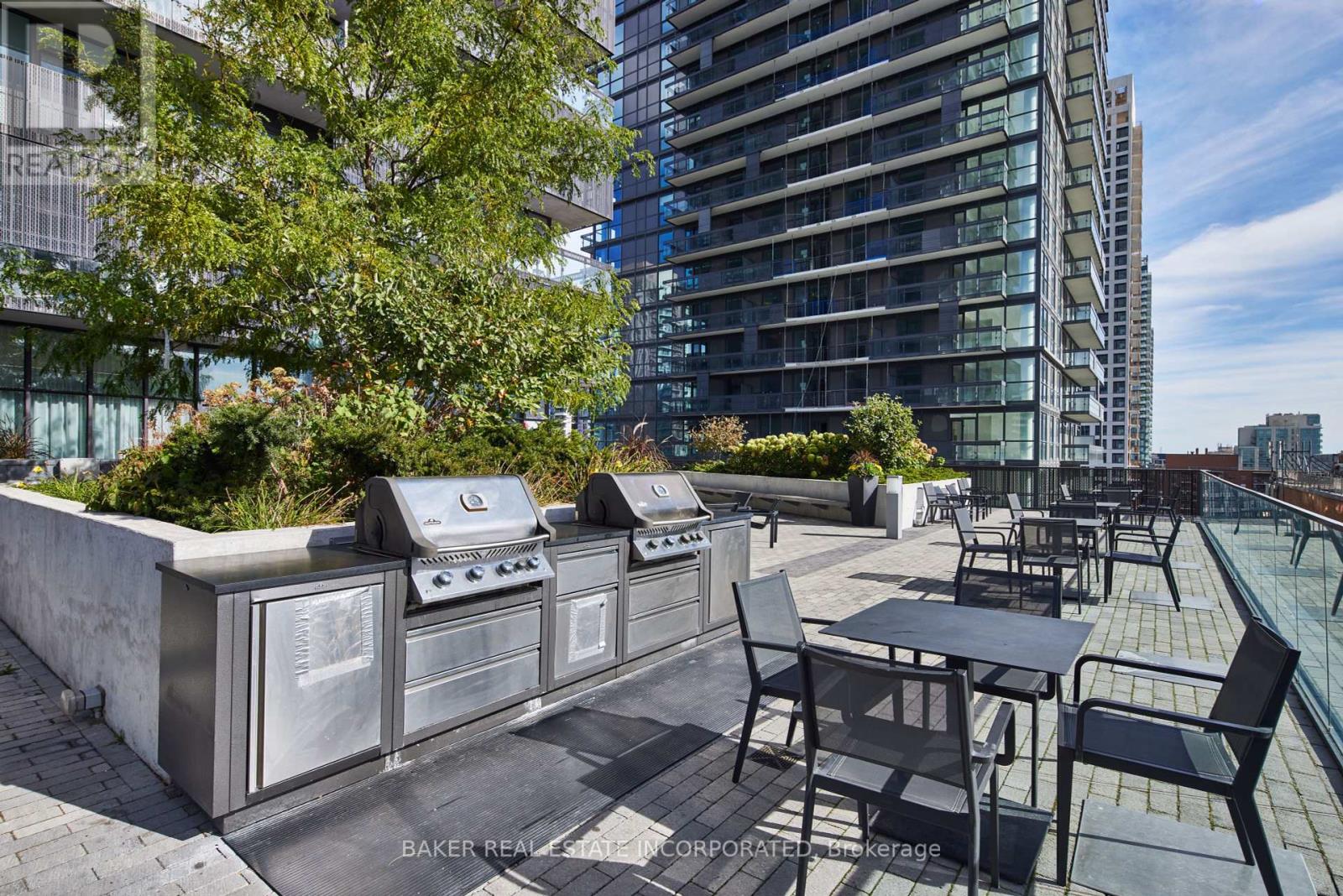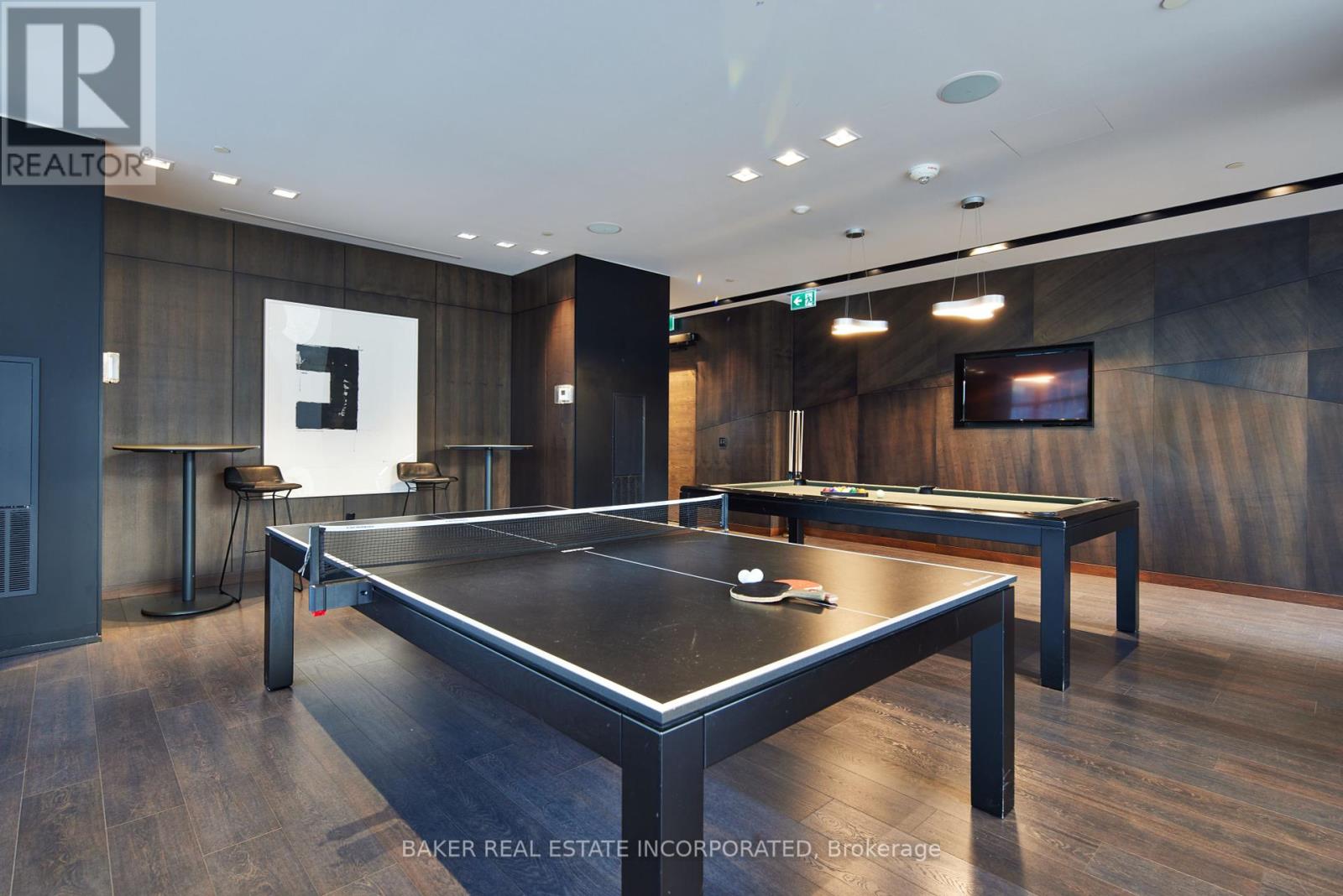2 卧室
2 浴室
700 - 799 sqft
中央空调
风热取暖
Landscaped
$3,243 Monthly
Modern rental community living in the Heart of Midtown with Limited-Time Offer: One Month Rent-Free. Bringing your net effective rate to $2,973 for a one year lease (Offer subject to change. Terms and conditions apply). Ideally located at Yonge & Eglinton, with direct underground access to the Eglinton TTC subway station. Nestled in one of Toronto's most vibrant and sought-after neighbourhoods, this two bedroom & two bath suite featuring a large balcony offers a split floor plan for functionality, designed for both style and convenience, this elegant suite boasts 9' smooth ceilings, a modern kitchen with quartz countertops & stainless steel appliances, sleek wide plank laminate flooring, and a full-sized in-suite washer & dryer. Enjoy the best of Midtown living, just steps from premier shopping, dining, and entertainment, with EPlace's three-storey retail hub right next door. One of a kind feature, full-time on-site Property Management team and a 6-day/week maintenance team, delivering hotel-inspired white-glove service for a seamless rental experience. Dont miss this rare opportunity to live in a refined, connected, and vibrant community! Building Amenities Include Rooftop Fitness Centre, Party Room, Movie Room, Game Room, Meeting/Study Rooms, Dog Wash, 4 Guest Suites, Library, Barbecue Area. Underground Access to Eglinton TTC station. Parking Available $275/month. (id:43681)
房源概要
|
MLS® Number
|
C12196744 |
|
房源类型
|
民宅 |
|
临近地区
|
Don Valley West |
|
社区名字
|
Mount Pleasant West |
|
附近的便利设施
|
公共交通 |
|
社区特征
|
Pet Restrictions |
|
特征
|
阳台, 无地毯, In Suite Laundry |
详 情
|
浴室
|
2 |
|
地上卧房
|
2 |
|
总卧房
|
2 |
|
Age
|
6 To 10 Years |
|
公寓设施
|
Security/concierge, Recreation Centre, 健身房, 宴会厅 |
|
空调
|
中央空调 |
|
外墙
|
砖, 混凝土 |
|
Fire Protection
|
Controlled Entry, Alarm System, Security System, Smoke Detectors |
|
Flooring Type
|
Laminate |
|
供暖方式
|
天然气 |
|
供暖类型
|
压力热风 |
|
内部尺寸
|
700 - 799 Sqft |
|
类型
|
公寓 |
车 位
土地
|
英亩数
|
无 |
|
土地便利设施
|
公共交通 |
|
Landscape Features
|
Landscaped |
房 间
| 楼 层 |
类 型 |
长 度 |
宽 度 |
面 积 |
|
Flat |
客厅 |
3.25 m |
3.2 m |
3.25 m x 3.2 m |
|
Flat |
餐厅 |
2.43 m |
4.47 m |
2.43 m x 4.47 m |
|
Flat |
厨房 |
2.43 m |
4.47 m |
2.43 m x 4.47 m |
|
Flat |
主卧 |
3.05 m |
2.97 m |
3.05 m x 2.97 m |
|
Flat |
第二卧房 |
2.74 m |
3.2 m |
2.74 m x 3.2 m |
https://www.realtor.ca/real-estate/28417246/1115-15-roehampton-avenue-toronto-mount-pleasant-west-mount-pleasant-west






























