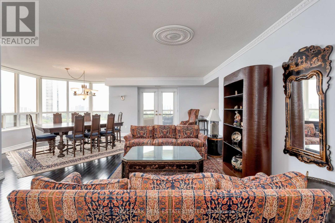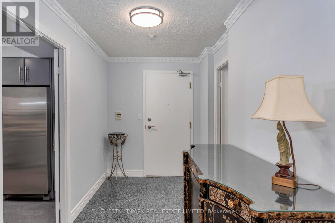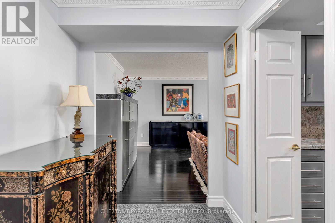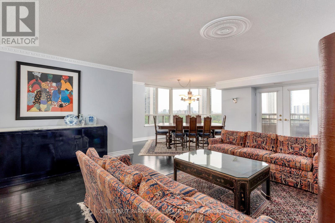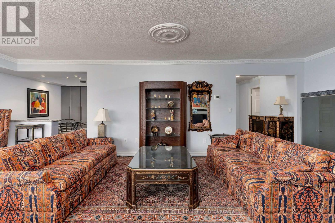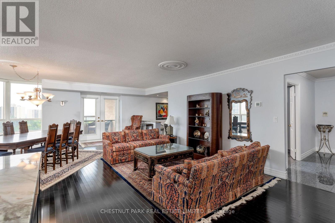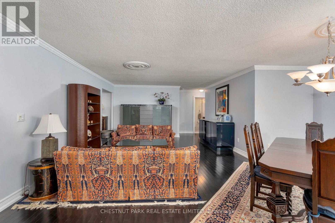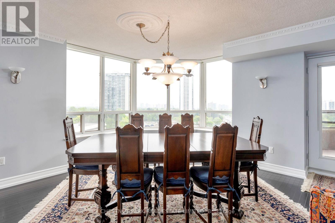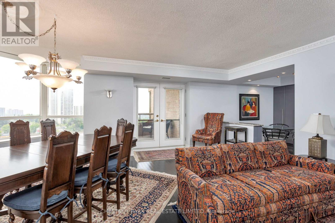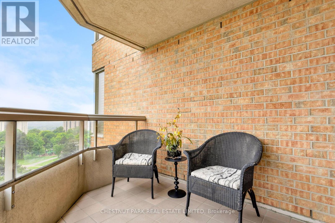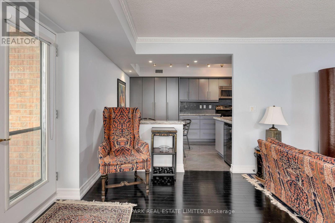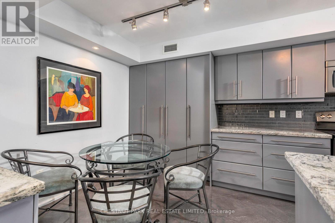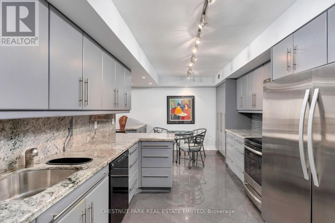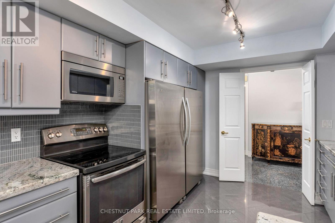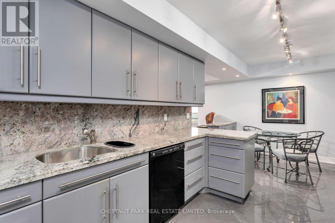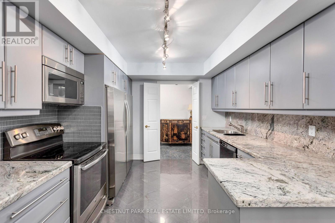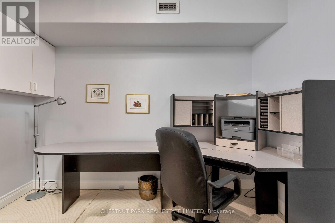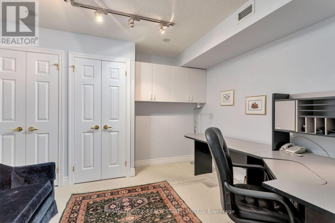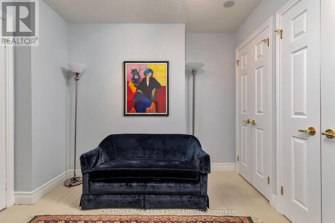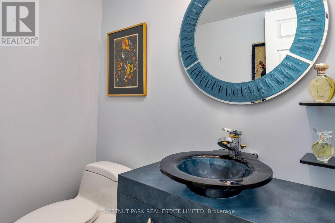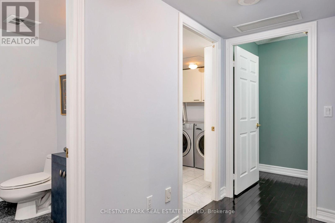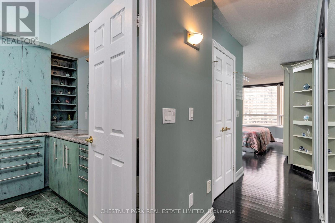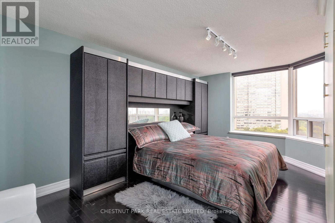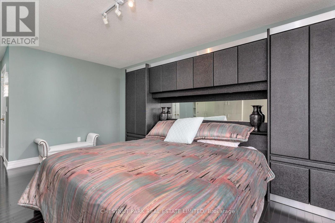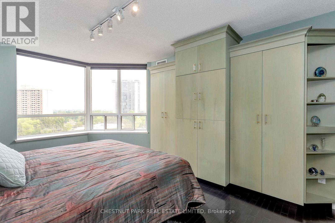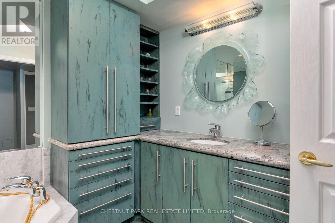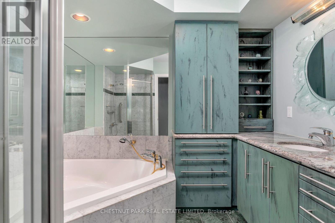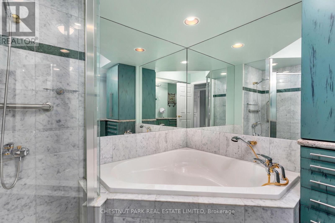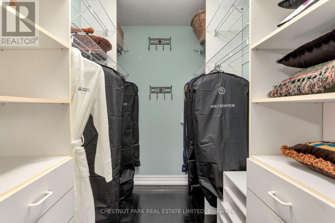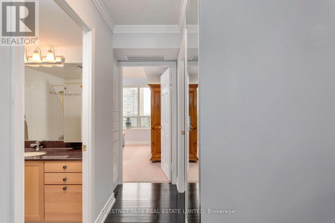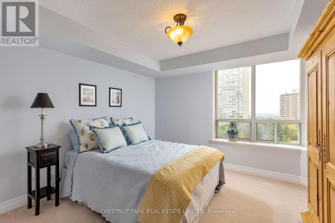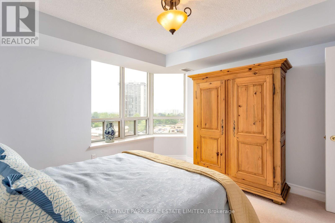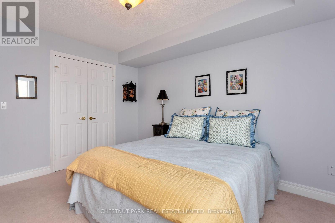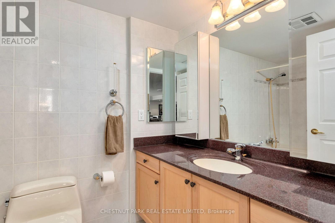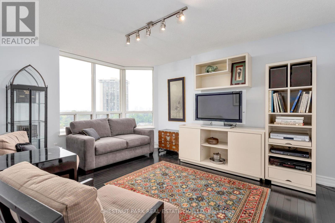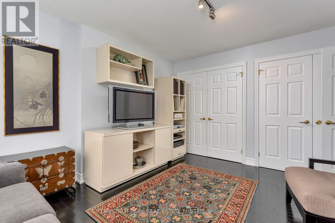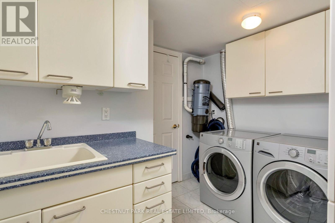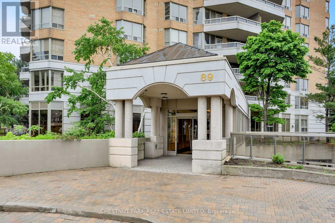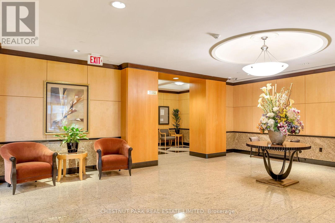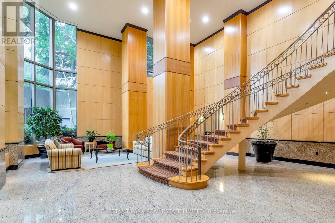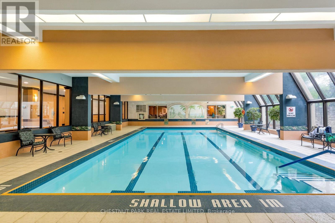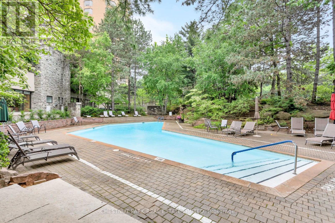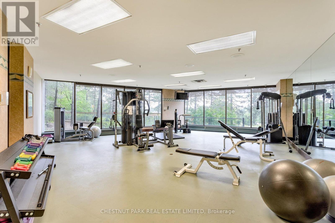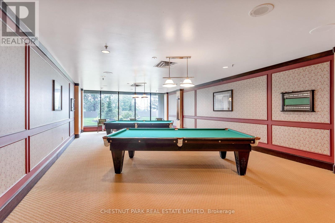1113 - 89 Skymark Drive Toronto (Hillcrest Village), Ontario M2H 3S6

$1,290,000管理费,Common Area Maintenance, Insurance, Water, Cable TV, Parking
$1,488 每月
管理费,Common Area Maintenance, Insurance, Water, Cable TV, Parking
$1,488 每月Rarely available larger unit, almost 2100 sq ft at one of North York's most sought after residences. Bright spacious and well cared for 3 bedroom Corner Unit at The Excellence by Tridel. Impressive foyer with marble floor. Kitchen has custom cabinets & stainless appliances including 66 inch wide fridge, attached Breakfast Room and porcelain floor. Primary Suite with expansive WIC plus separate triple sliding door closet, and ensuite bath featuring oversized whirlpool tub, glass enclosed shower. Large office with 2 double closets could be 4th bedroom. French doors out to balcony with unobstructed view. House sized ensuite laundry room has large sink and multiple built in storage cabinets. No expense was spared by owners in this meticulously designed home. Only the best finishes used and maximum storage added to every room. Two side by side parking spots steps from the elevator and the large storage locker. Impeccably managed condominium offers a secure & luxurious lifestyle with 5 star resort-like amenities including Gate House entrance, 24-hour concierge, hotel style 2 storey lobby, landscaped interior courtyard and outside BBQ terrace, indoor & outdoor pools, fitness centre, tennis, squash, entertaining rooms, visitor parking. Located steps from TTC Express Buses. Easy Access to Highways 401, 404 and the DVP. Walk to local plaza for dining, banking, groceries, drugstore or short drive to Fairview Mall, Bayview Village or the Shops at Don Mills. (id:43681)
房源概要
| MLS® Number | C12214033 |
| 房源类型 | 民宅 |
| 社区名字 | Hillcrest Village |
| 社区特征 | Pet Restrictions |
| 特征 | 阳台 |
| 总车位 | 2 |
详 情
| 浴室 | 3 |
| 地上卧房 | 3 |
| 地下卧室 | 1 |
| 总卧房 | 4 |
| 公寓设施 | Storage - Locker |
| 家电类 | Central Vacuum, 烤箱 - Built-in, Blinds, 烘干机, 微波炉, 炉子, 洗衣机, Wine Fridge, 冰箱 |
| 空调 | 中央空调 |
| 外墙 | 砖 |
| Flooring Type | Marble, Porcelain Tile, Hardwood, Carpeted |
| 客人卫生间(不包含洗浴) | 1 |
| 供暖方式 | 电 |
| 供暖类型 | 压力热风 |
| 内部尺寸 | 2000 - 2249 Sqft |
| 类型 | 公寓 |
车 位
| 地下 | |
| Garage |
土地
| 英亩数 | 无 |
房 间
| 楼 层 | 类 型 | 长 度 | 宽 度 | 面 积 |
|---|---|---|---|---|
| 一楼 | 门厅 | 3.5 m | 1.9 m | 3.5 m x 1.9 m |
| 一楼 | 厨房 | 3.96 m | 3 m | 3.96 m x 3 m |
| 一楼 | Eating Area | 3 m | 2.4 m | 3 m x 2.4 m |
| 一楼 | 客厅 | 8.15 m | 3.56 m | 8.15 m x 3.56 m |
| 一楼 | 餐厅 | 4.26 m | 2.4 m | 4.26 m x 2.4 m |
| 一楼 | Office | 3.5 m | 3.3 m | 3.5 m x 3.3 m |
| 一楼 | 主卧 | 5.13 m | 3.66 m | 5.13 m x 3.66 m |
| 一楼 | 第二卧房 | 3.81 m | 3.66 m | 3.81 m x 3.66 m |
| 一楼 | 第三卧房 | 4.87 m | 3.6 m | 4.87 m x 3.6 m |
| 一楼 | 洗衣房 | 2.99 m | 2.38 m | 2.99 m x 2.38 m |

