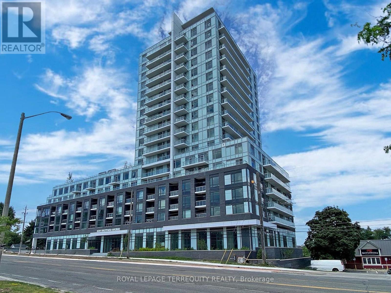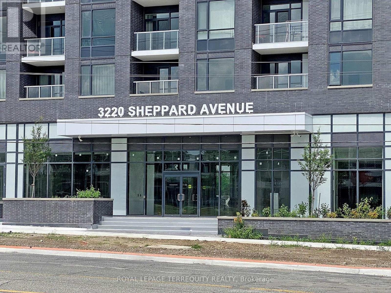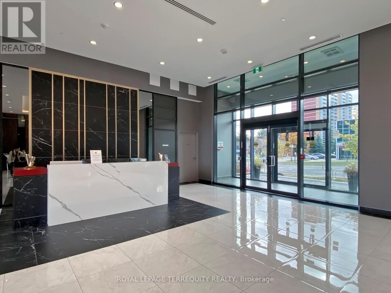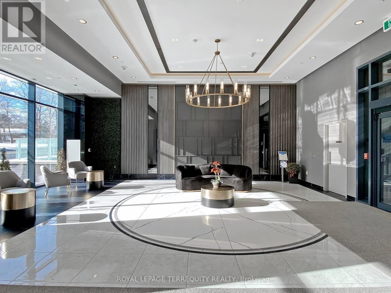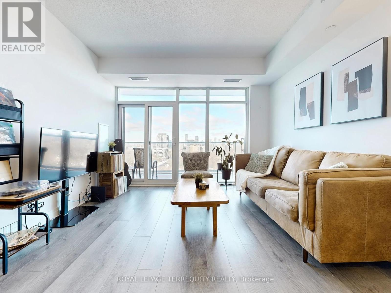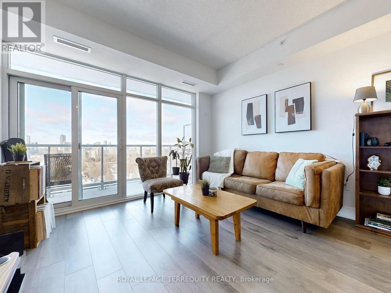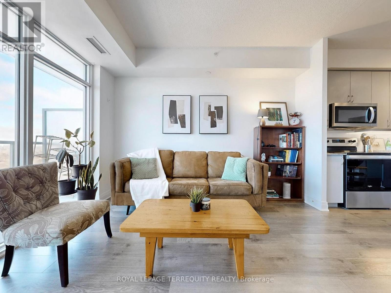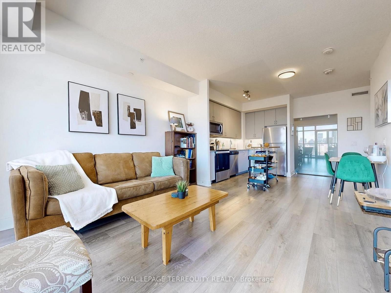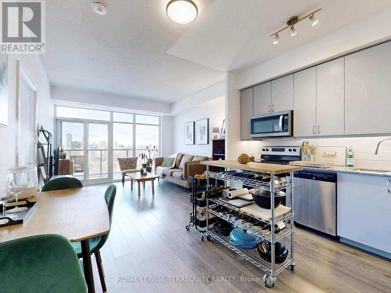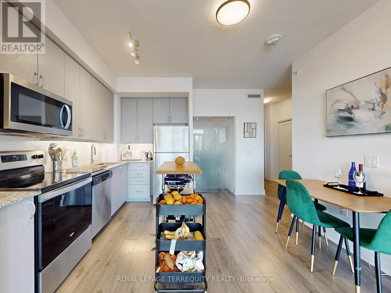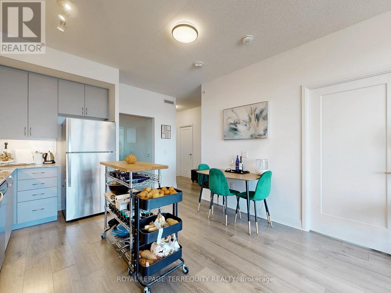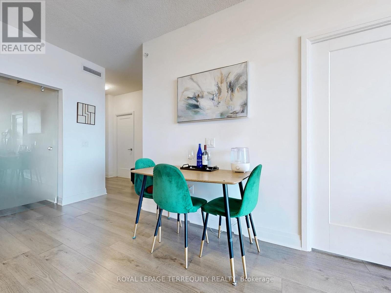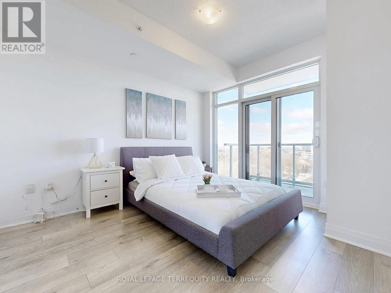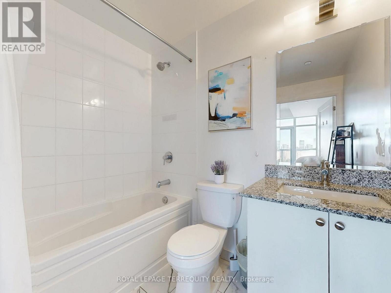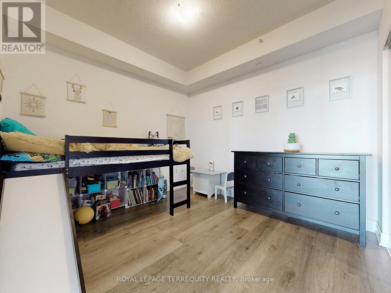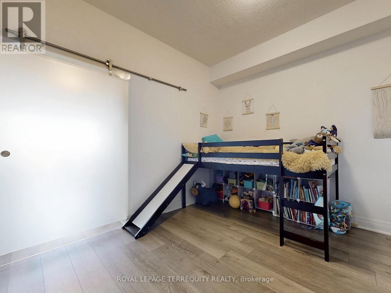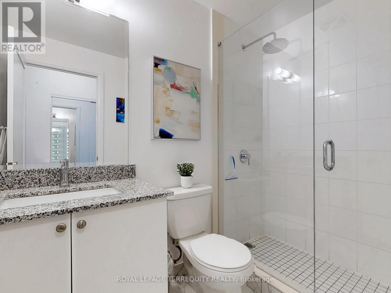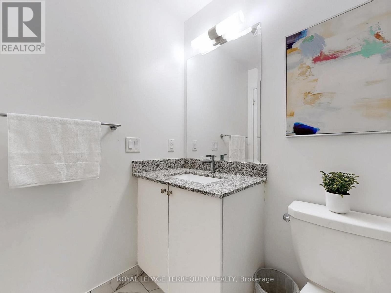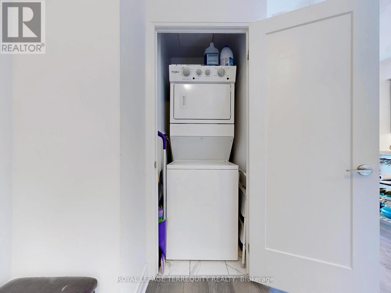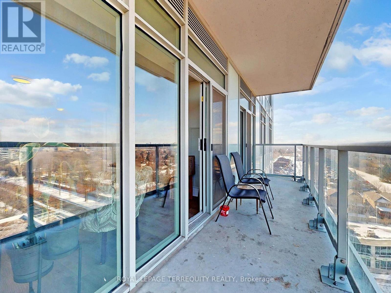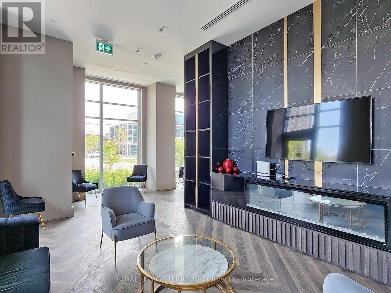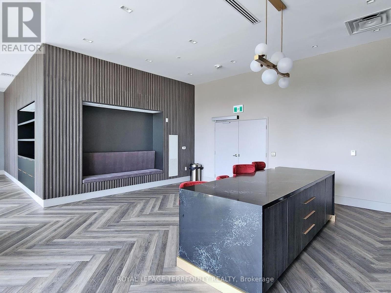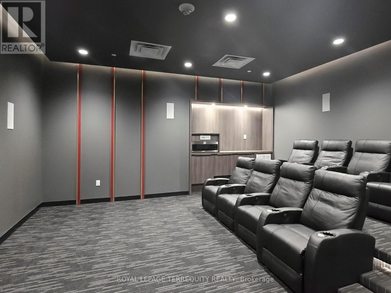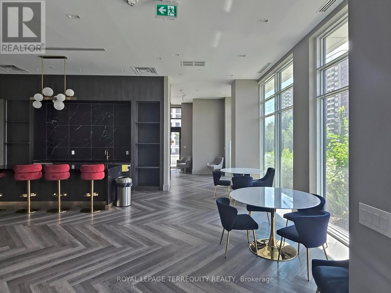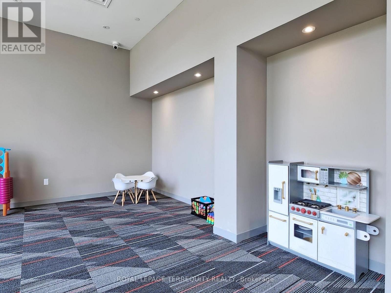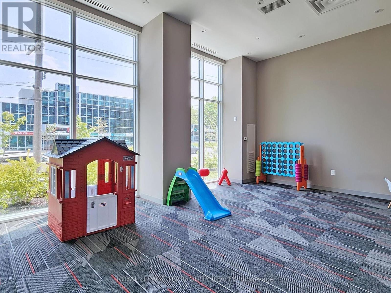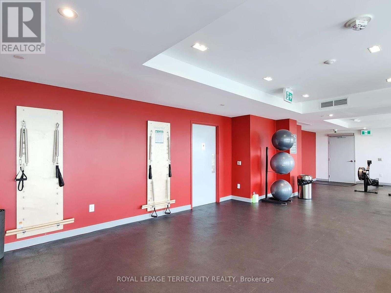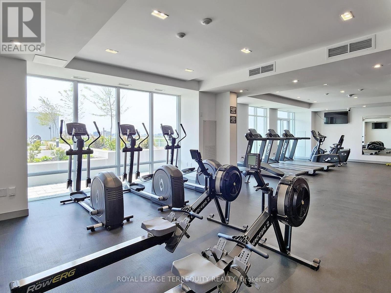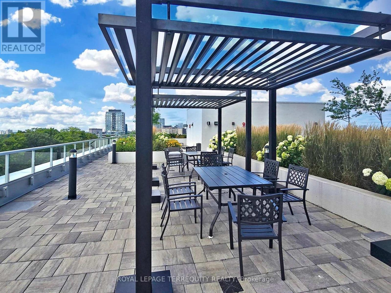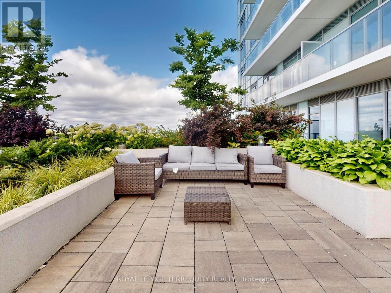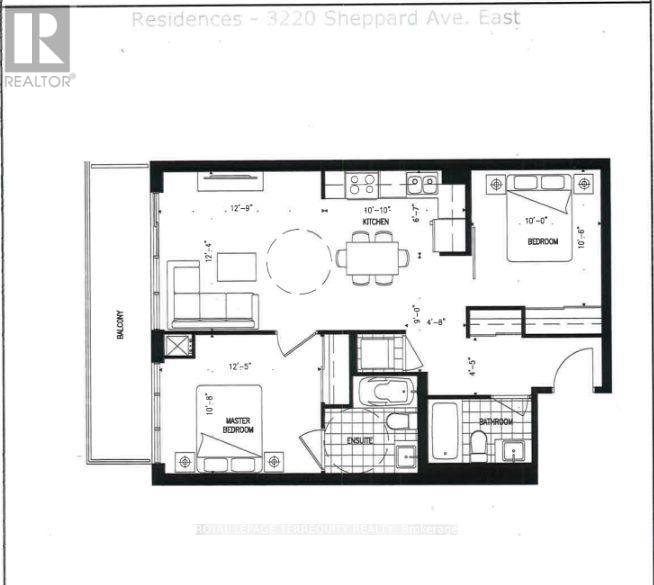1110 - 3220 Sheppard Avenue E Toronto (Tam O'shanter-Sullivan), Ontario M1T 0B7

2 卧室
2 浴室
800 - 899 sqft
Multi-Level
中央空调
风热取暖
$815,000管理费,Common Area Maintenance, Insurance
$502 每月
管理费,Common Area Maintenance, Insurance
$502 每月Experience luxury living in this stunning 2-bedroom, 2-bathroom condo featuring soaring 9-foot ceilings and breathtaking views of the city, including, downtown Toronto. The modern kitchen is a chefs dream, complete with sleek finishes and under-cabinet lighting. Enjoy the convenience of a dedicated parking spot and two spacious lockers in a private room for extra storage. With its stylish design and prime location, this unit offers the perfect blend of comfort and city living, including access to top-tier amenities: gym, children's playroom, theatre, party room, guest suites, visitor parking, and for added safety, a concierge service. Don't miss this incredible opportunity! (id:43681)
房源概要
| MLS® Number | E12215023 |
| 房源类型 | 民宅 |
| 社区名字 | Tam O'Shanter-Sullivan |
| 附近的便利设施 | 公园, 礼拜场所, 公共交通 |
| 社区特征 | Pet Restrictions, 社区活动中心 |
| 特征 | Wheelchair Access, 阳台, 无地毯 |
| 总车位 | 1 |
| View Type | City View |
详 情
| 浴室 | 2 |
| 地上卧房 | 2 |
| 总卧房 | 2 |
| Age | 0 To 5 Years |
| 公寓设施 | Security/concierge, 健身房, Visitor Parking, Storage - Locker |
| 家电类 | 烘干机, 微波炉, 炉子, 洗衣机, 冰箱 |
| 建筑风格 | Multi-level |
| 空调 | 中央空调 |
| 外墙 | 混凝土, 砖 |
| Fire Protection | Smoke Detectors |
| Flooring Type | Laminate |
| 供暖方式 | 天然气 |
| 供暖类型 | 压力热风 |
| 内部尺寸 | 800 - 899 Sqft |
| 类型 | 公寓 |
车 位
| 地下 | |
| Garage |
土地
| 英亩数 | 无 |
| 土地便利设施 | 公园, 宗教场所, 公共交通 |
房 间
| 楼 层 | 类 型 | 长 度 | 宽 度 | 面 积 |
|---|---|---|---|---|
| 一楼 | 厨房 | 3.3 m | 3.76 m | 3.3 m x 3.76 m |
| 一楼 | 客厅 | 3.93 m | 3.76 m | 3.93 m x 3.76 m |
| 一楼 | 餐厅 | 3.93 m | 3.76 m | 3.93 m x 3.76 m |
| 一楼 | 主卧 | 3.79 m | 3.25 m | 3.79 m x 3.25 m |
| 一楼 | 第二卧房 | 3.2 m | 3.05 m | 3.2 m x 3.05 m |

