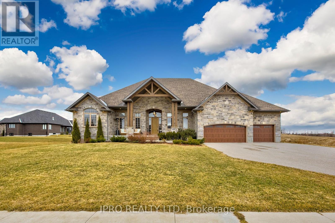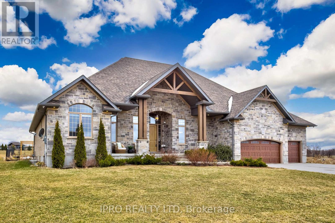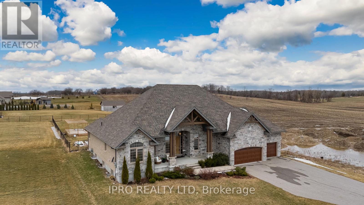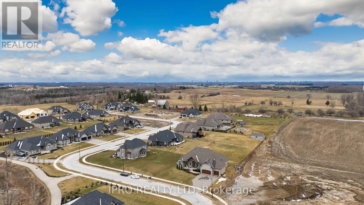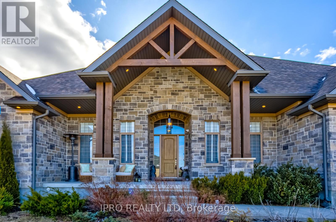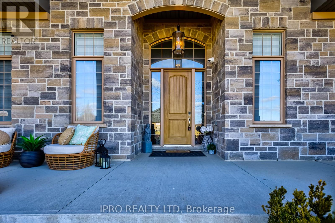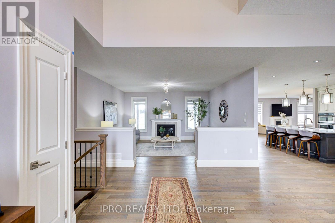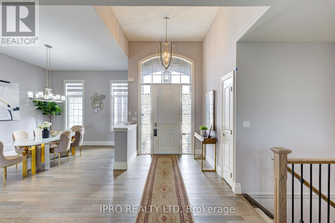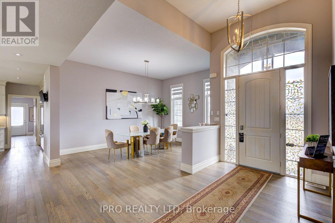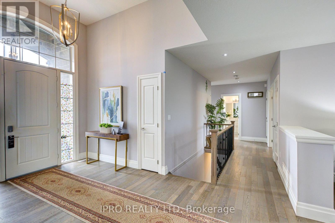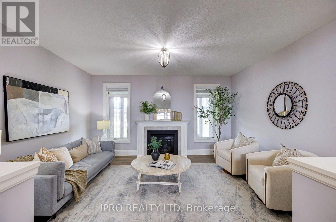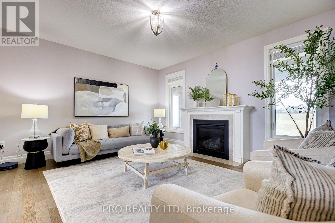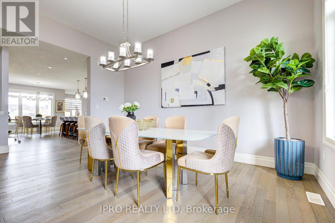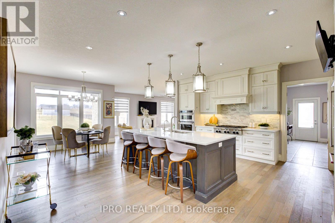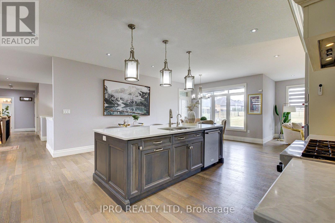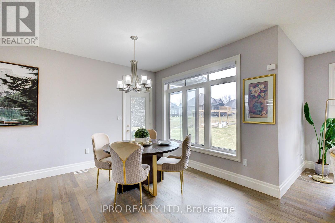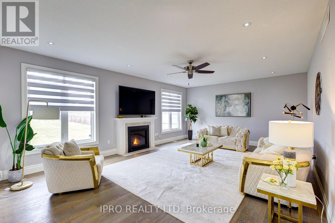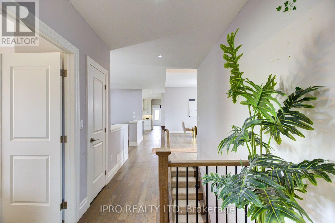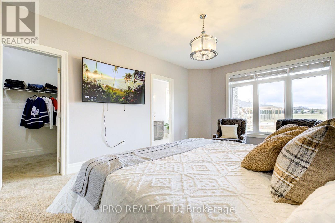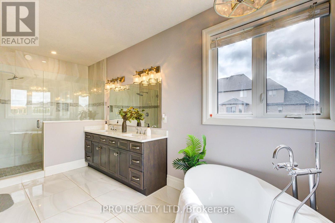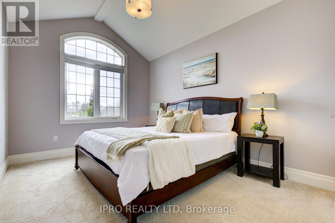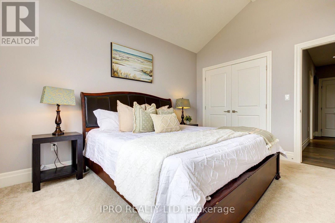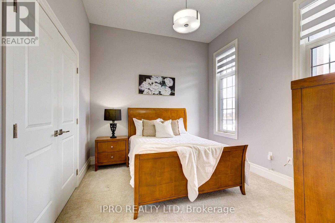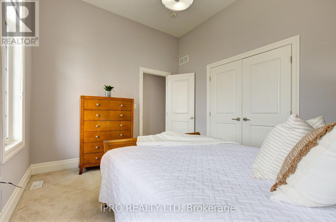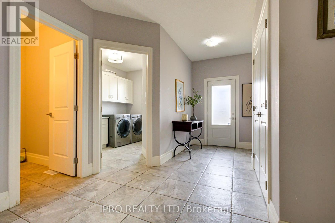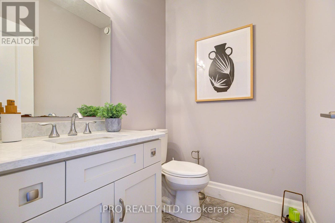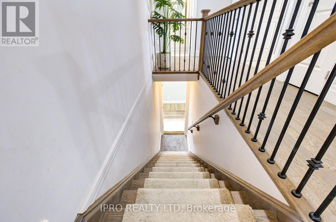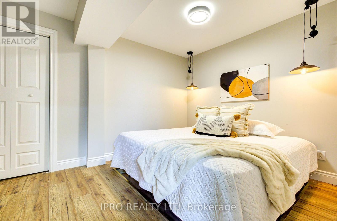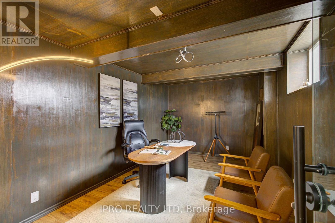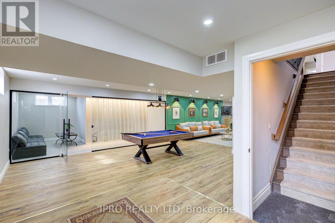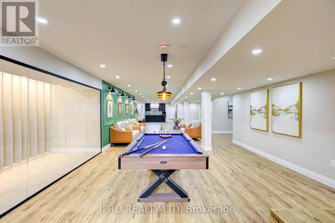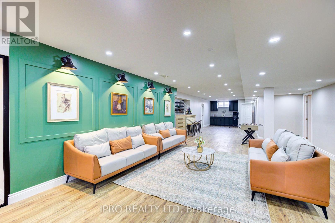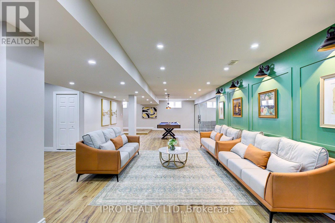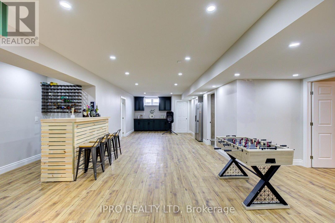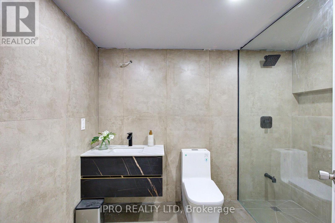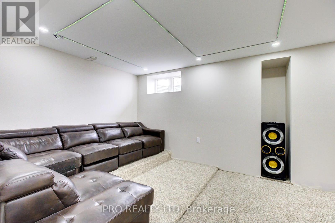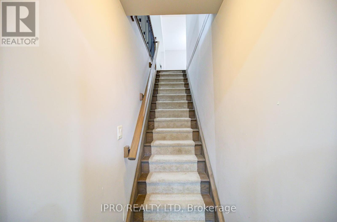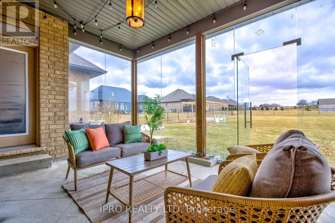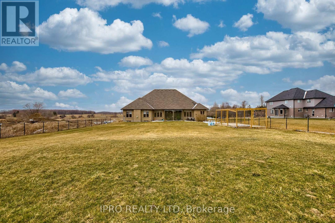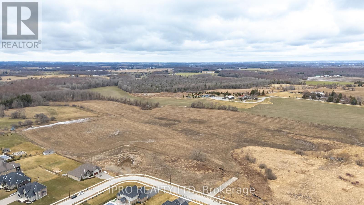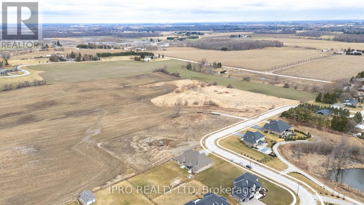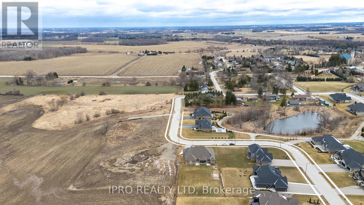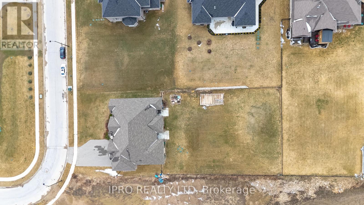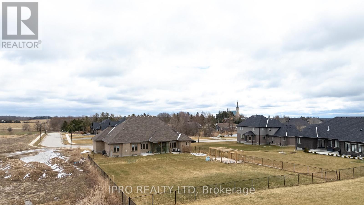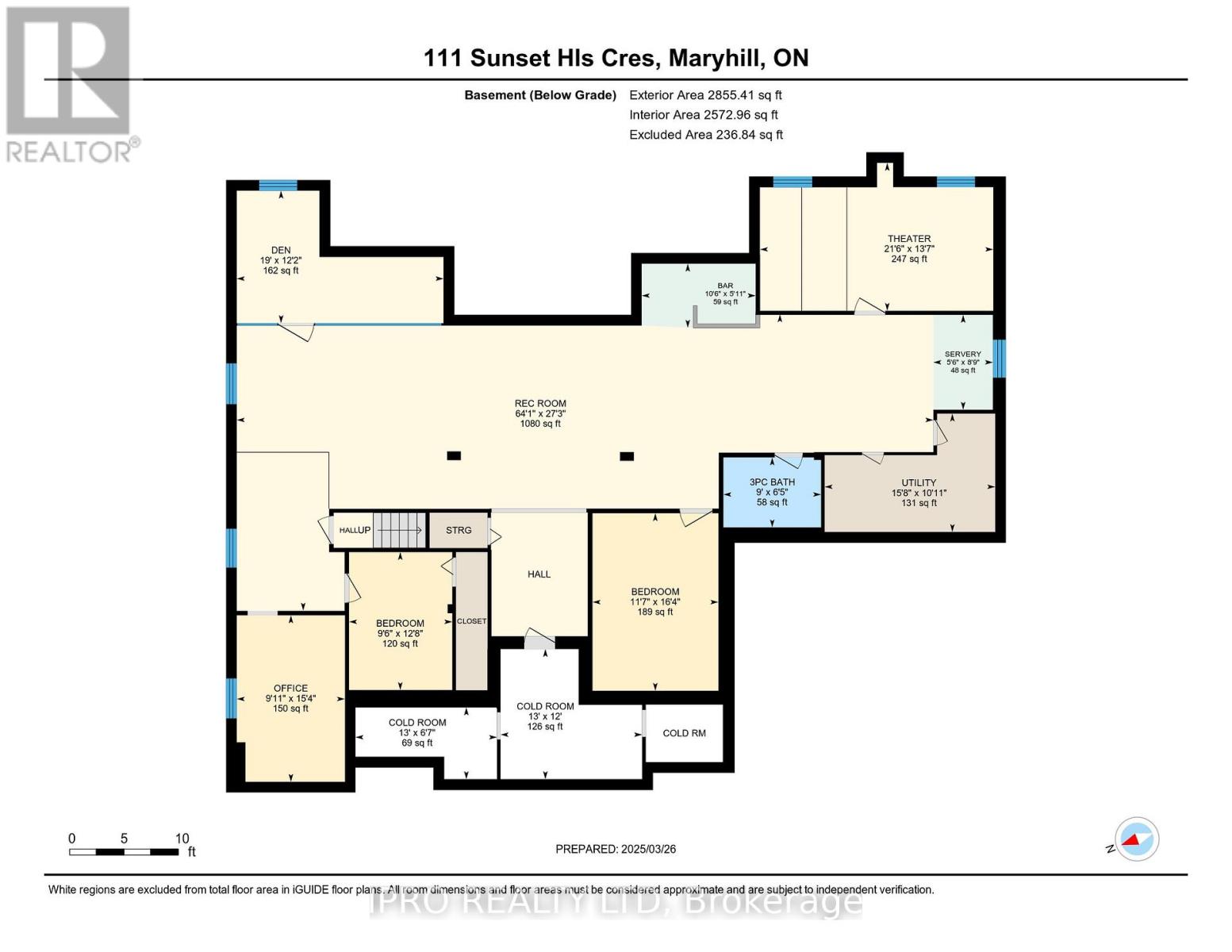111 Sunset Hills Crescent Woolwich, Ontario N0B 2B0

$1,890,000
PRICED TO SELL --- Welcome to this custom-built stone/brick Bungalow on a 1/2-acre end Lot, abutting a green farmland with beautiful, picturesque surroundings in the lap of nature. Located in a family friendly neighborhood, this 3+3 bedroom, 3+1 bath home offers nearly 5300 sqft of expansive living space, including a finished basement and many upgrades. It is an epitome of thoughtfully designed luxury. The grand covered porch overlooking the countryside truly reflects its character of an Estate home, with high ceilings throughout the main floor. It features two large family rooms with gas fireplaces, a dining room, breakfast area and a spacious mud room. All with engineered hardwood floors, oversized windows with plenty of natural light. Aesthetically designed gourmet Kitchen includes quartz countertop, high end KitchenAid SS appliances, a spacious breakfast bar and plenty of storage in ceiling height cabinets having crown moldings. The luxurious primary suite has a walk-in closet and a spa-like ensuite with a soaker tub, double vanities, and a glass shower. Two additional spacious bedrooms come with great closet space. A fairly new finished Basement is an entertainer's paradise with large party hall / rec room, bar and kitchen counter, a multi-purpose glass enclosed room for Sheesha lounge / Wine cellar / Yoga room, a home theatre, study / home office, two bedrooms and a 3-piece bath. A partially built sauna offers a relaxing retreat. With a 3-car garage and parking for up to 6 vehicles. The backyard oasis features a glass-enclosed patio, an open deck, fresh landscaping, and ample entertaining space for gatherings and BBQs. A serene spot to witness the magic of sunrises and sunsets. Plenty of space to add an outdoor pool. Enjoy resort-style living, just minutes from downtown Kitchener, Waterloo, Guelph, and close to public and private schools, with Golf courses nearby. Embrace peaceful, high-quality living with urban convenience. CHECK 3D VIRTUAL TOUR. (id:43681)
Open House
现在这个房屋大家可以去Open House参观了!
2:30 pm
结束于:4:30 pm
2:30 pm
结束于:4:30 pm
房源概要
| MLS® Number | X12217408 |
| 房源类型 | 民宅 |
| 附近的便利设施 | 公园, 学校 |
| 特征 | Conservation/green Belt |
| 总车位 | 12 |
| 结构 | Deck, Patio(s), Porch |
| View Type | View |
详 情
| 浴室 | 4 |
| 地上卧房 | 3 |
| 地下卧室 | 3 |
| 总卧房 | 6 |
| Age | 6 To 15 Years |
| 公寓设施 | Fireplace(s) |
| 家电类 | 烤箱 - Built-in, Water Heater, Water Softener, 洗碗机, 烘干机, 烤箱, Range, Alarm System, 洗衣机, 窗帘, 冰箱 |
| 建筑风格 | 平房 |
| 地下室进展 | 已装修 |
| 地下室类型 | 全完工 |
| 施工种类 | 独立屋 |
| 空调 | 中央空调 |
| 外墙 | 砖, 石 |
| 壁炉 | 有 |
| Flooring Type | Hardwood |
| 客人卫生间(不包含洗浴) | 1 |
| 供暖方式 | 天然气 |
| 供暖类型 | 压力热风 |
| 储存空间 | 1 |
| 内部尺寸 | 2500 - 3000 Sqft |
| 类型 | 独立屋 |
| 设备间 | 市政供水 |
车 位
| 附加车库 | |
| Garage |
土地
| 英亩数 | 无 |
| 围栏类型 | Fenced Yard |
| 土地便利设施 | 公园, 学校 |
| 污水道 | Septic System |
| 土地深度 | 238 Ft ,6 In |
| 土地宽度 | 98 Ft ,8 In |
| 不规则大小 | 98.7 X 238.5 Ft |
房 间
| 楼 层 | 类 型 | 长 度 | 宽 度 | 面 积 |
|---|---|---|---|---|
| 地下室 | 娱乐,游戏房 | 8.32 m | 19.53 m | 8.32 m x 19.53 m |
| 地下室 | Bedroom 4 | 4.99 m | 3.56 m | 4.99 m x 3.56 m |
| 地下室 | Bedroom 5 | 3.9 m | 2.92 m | 3.9 m x 2.92 m |
| 地下室 | Media | 4.17 m | 6.58 m | 4.17 m x 6.58 m |
| 地下室 | Office | 4.69 m | 2.77 m | 4.69 m x 2.77 m |
| 一楼 | 客厅 | 4.35 m | 4.6 m | 4.35 m x 4.6 m |
| 一楼 | 洗衣房 | 2.59 m | 3.07 m | 2.59 m x 3.07 m |
| 一楼 | Mud Room | 3.2 m | 4.75 m | 3.2 m x 4.75 m |
| 一楼 | 家庭房 | 4.93 m | 7.01 m | 4.93 m x 7.01 m |
| 一楼 | 餐厅 | 5.15 m | 3.69 m | 5.15 m x 3.69 m |
| 一楼 | Eating Area | 2.8 m | 3.38 m | 2.8 m x 3.38 m |
| 一楼 | 厨房 | 4.9 m | 5.57 m | 4.9 m x 5.57 m |
| 一楼 | 主卧 | 6.03 m | 3.68 m | 6.03 m x 3.68 m |
| 一楼 | 浴室 | 5.45 m | 2.62 m | 5.45 m x 2.62 m |
| 一楼 | 第二卧房 | 4.23 m | 3.32 m | 4.23 m x 3.32 m |
| 一楼 | 第三卧房 | 3.07 m | 3.93 m | 3.07 m x 3.93 m |
| 一楼 | 浴室 | 2.86 m | 2.13 m | 2.86 m x 2.13 m |
设备间
| 配电箱 | 已安装 |
https://www.realtor.ca/real-estate/28461779/111-sunset-hills-crescent-woolwich

