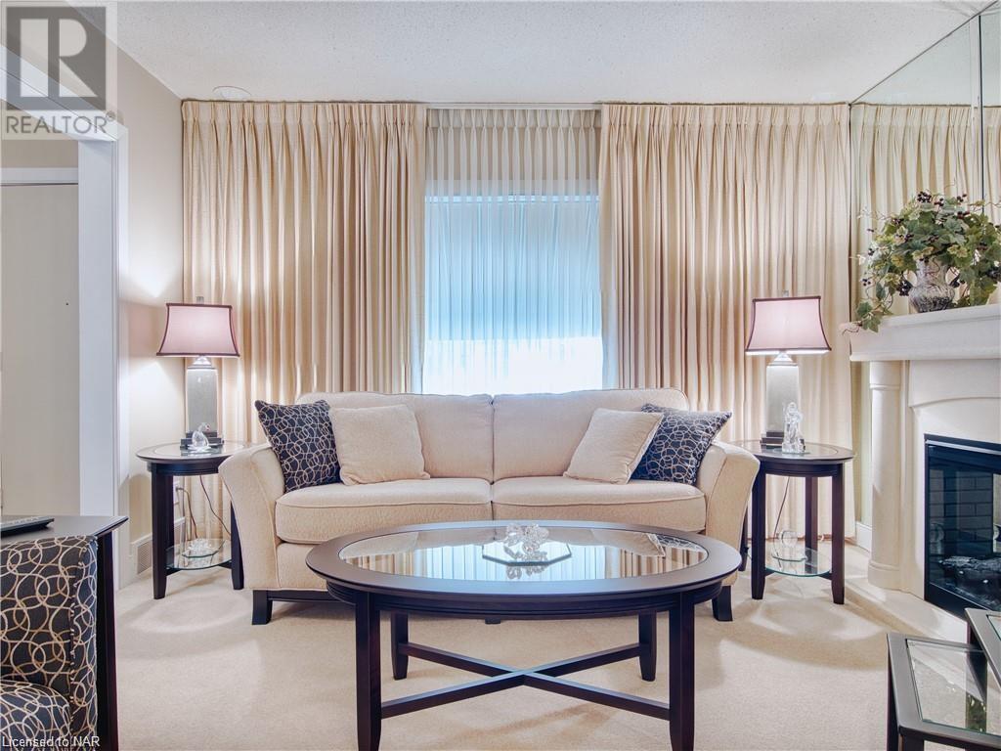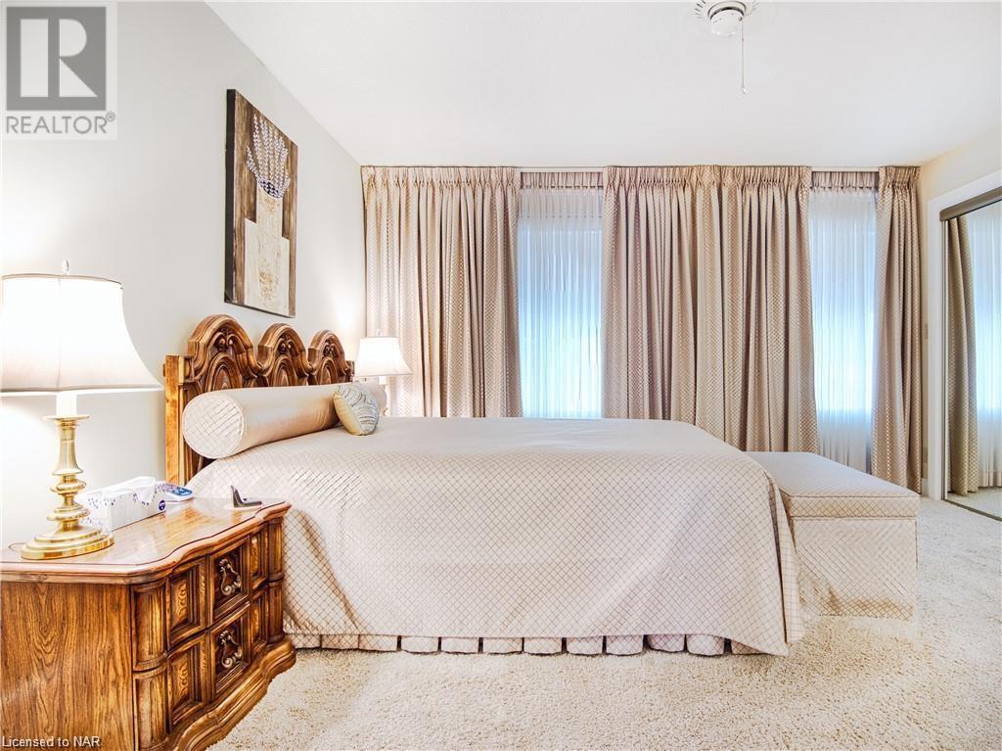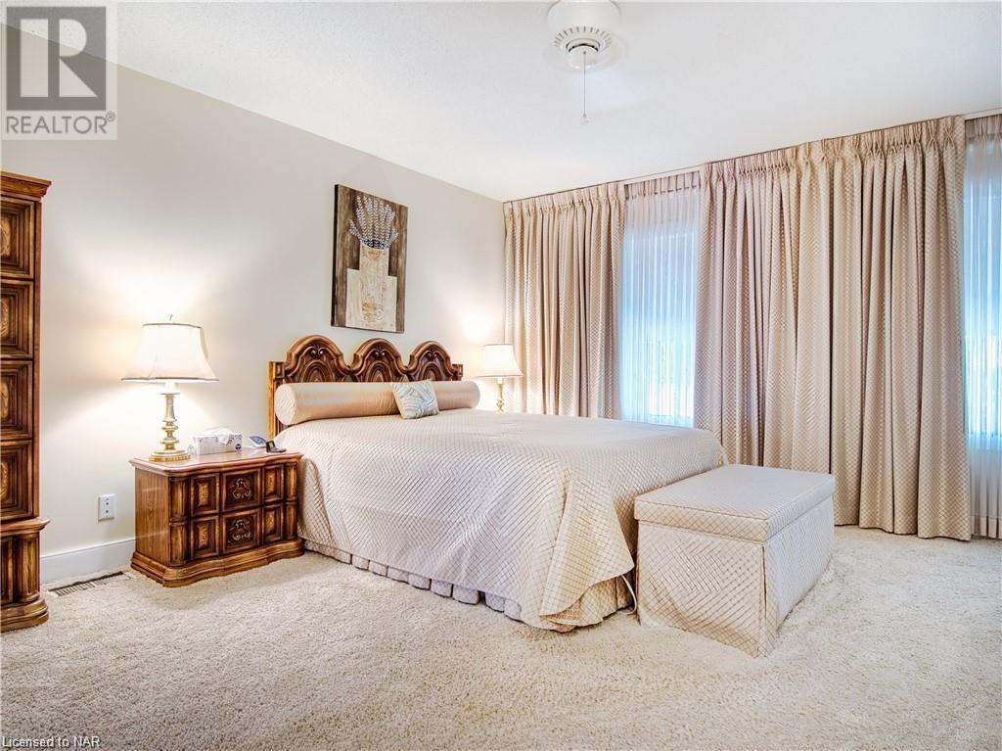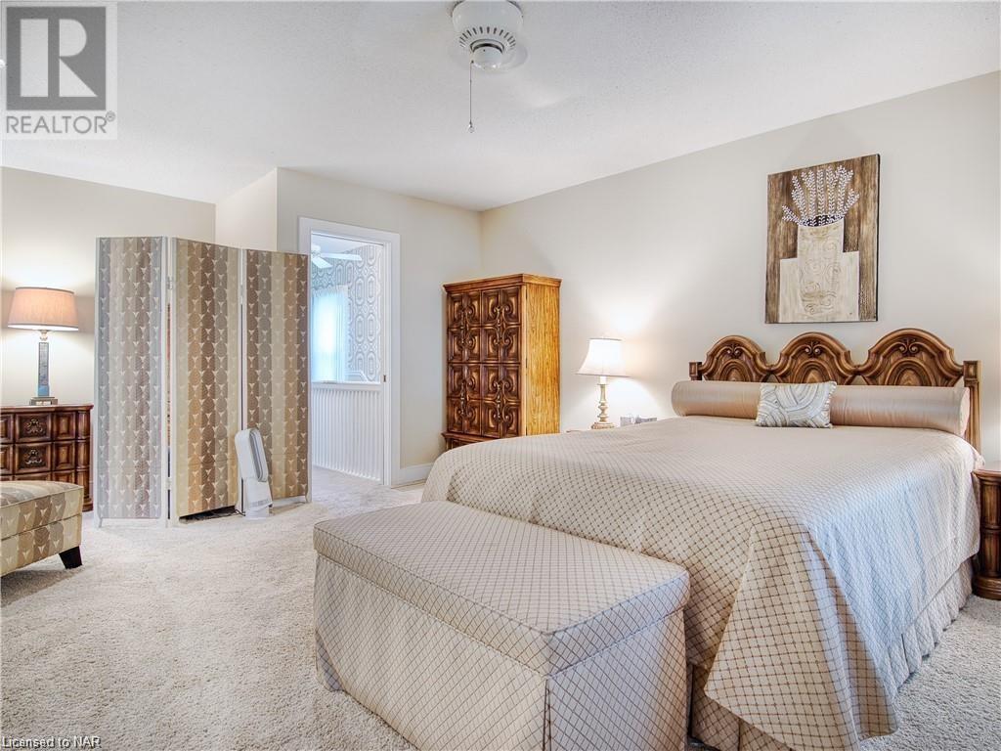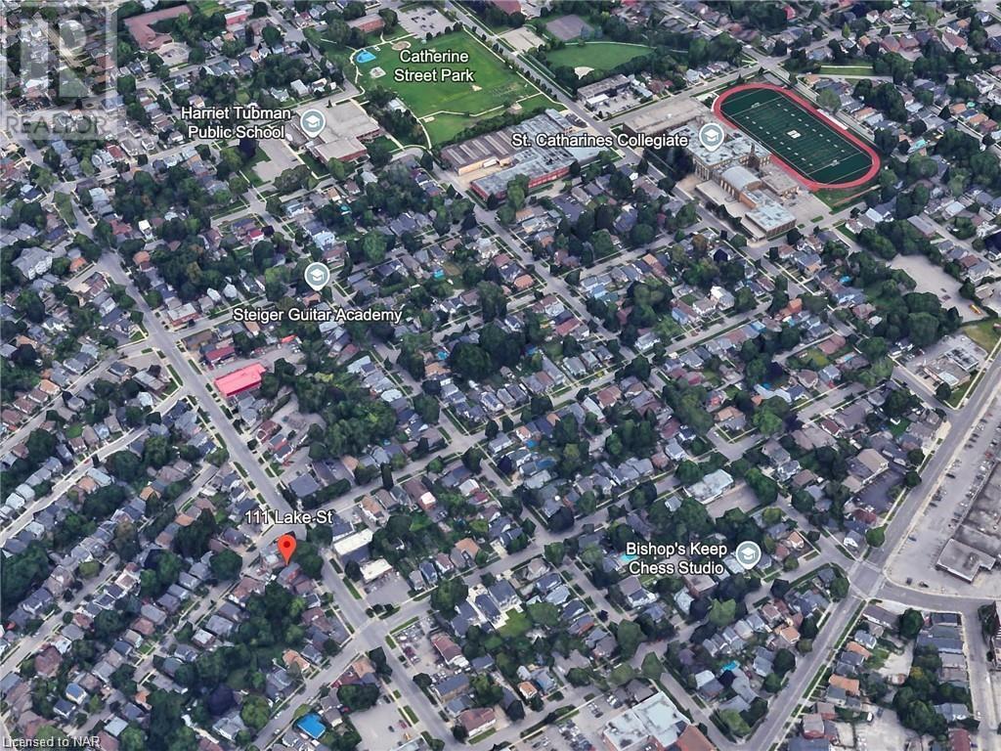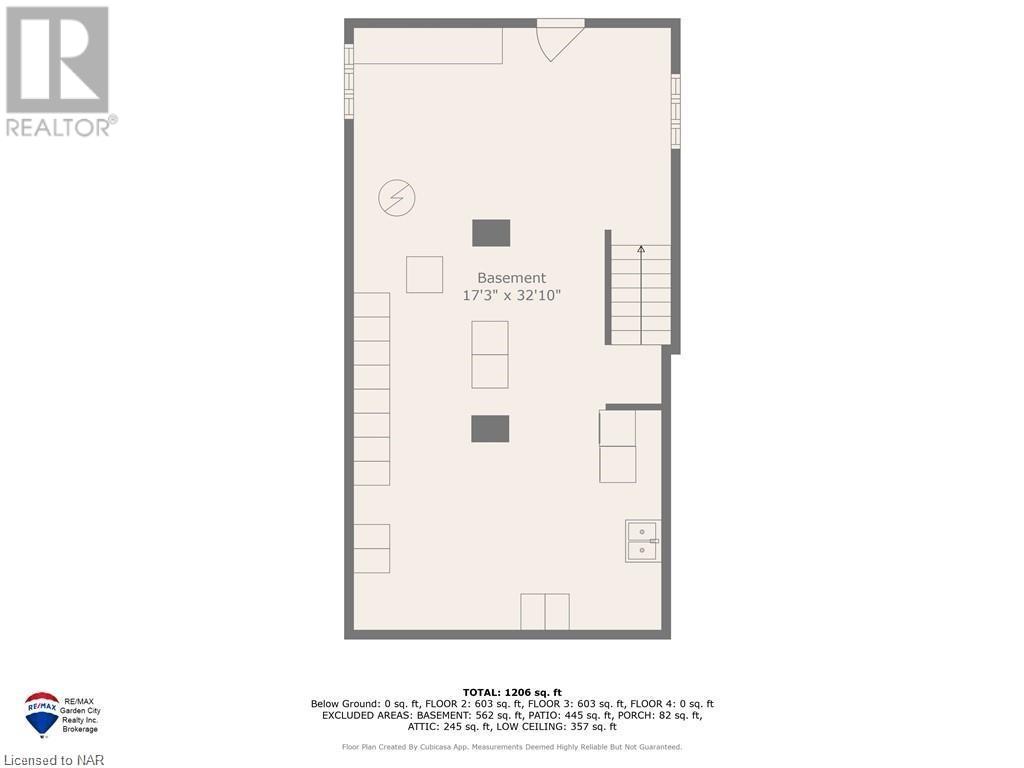2 卧室
2 浴室
1306.8 sqft
两层
壁炉
中央空调
风热取暖
Lawn Sprinkler
$719,999
CHARMING, NOSTALGIC are just a couple of descriptives for this Century Home and lovingly cared for since 1974. Situated in high visibilty area in the HEART OF DOWNTOWN ST. CATHARINES offering M1 Mixed used zoning allowing commercial/residential. Additional words to describe this home would be solid well built. All brick construction, plaster walls with many major updates. Features formal living room with Electric fireplace and Dining room which is presently used as their entertainment area. Eat-in kitchen with top of the line stainless steel appliances, waters softener garborator. Door off kitchen to covered patio, fenced yard, and very cute garden shed. 2 bedrooms up with primary bedroom being super large with mirrored wall to wall closets and bonus area 10'6 x 4'10 which has many uses such as make-up area or reading space. Second bedroom has stairway leading to walk around attic with many possibilities. Gated driveway. Unique home with great street presence and close to just abou.t everything. Don't take my word for it ...book your private showing today. (id:43681)
房源概要
|
MLS® Number
|
40663854 |
|
房源类型
|
民宅 |
|
附近的便利设施
|
医院, 公园, 礼拜场所, 游乐场, 公共交通, 学校, 购物 |
|
Communication Type
|
Internet Access |
|
社区特征
|
High Traffic Area, 社区活动中心, School Bus |
|
特征
|
铺设车道, Sump Pump |
|
总车位
|
2 |
|
结构
|
棚 |
详 情
|
浴室
|
2 |
|
地上卧房
|
2 |
|
总卧房
|
2 |
|
家电类
|
Central Vacuum, 洗碗机, 烘干机, Garburator, 冰箱, 炉子, Water Meter, Water Softener, 洗衣机, 窗帘 |
|
建筑风格
|
2 层 |
|
地下室进展
|
已完成 |
|
地下室类型
|
Full (unfinished) |
|
施工日期
|
1911 |
|
施工种类
|
独立屋 |
|
空调
|
中央空调 |
|
外墙
|
砖 |
|
Fire Protection
|
Smoke Detectors |
|
壁炉燃料
|
电 |
|
壁炉
|
有 |
|
Fireplace Total
|
1 |
|
壁炉类型
|
其他-见备注 |
|
固定装置
|
吊扇 |
|
客人卫生间(不包含洗浴)
|
1 |
|
供暖方式
|
天然气 |
|
供暖类型
|
压力热风 |
|
储存空间
|
2 |
|
内部尺寸
|
1306.8 Sqft |
|
类型
|
独立屋 |
|
设备间
|
市政供水 |
土地
|
入口类型
|
Road Access, Highway Access, Highway Nearby |
|
英亩数
|
无 |
|
围栏类型
|
Fence |
|
土地便利设施
|
医院, 公园, 宗教场所, 游乐场, 公共交通, 学校, 购物 |
|
Landscape Features
|
Lawn Sprinkler |
|
污水道
|
城市污水处理系统 |
|
土地深度
|
96 Ft |
|
土地宽度
|
42 Ft |
|
规划描述
|
M1mixed |
房 间
| 楼 层 |
类 型 |
长 度 |
宽 度 |
面 积 |
|
二楼 |
三件套卫生间 |
|
|
Measurements not available |
|
二楼 |
卧室 |
|
|
11'7'' x 8'7'' |
|
二楼 |
主卧 |
|
|
15'7'' x 13'6'' |
|
一楼 |
两件套卫生间 |
|
|
Measurements not available |
|
一楼 |
在厨房吃 |
|
|
12'10'' x 10'11'' |
|
一楼 |
餐厅 |
|
|
12'5'' x 11'11'' |
|
一楼 |
客厅 |
|
|
15'5'' x 10'5'' |
设备间
|
有线电视
|
可用 |
|
配电箱
|
可用 |
|
天然气
|
可用 |
|
Telephone
|
可用 |
https://www.realtor.ca/real-estate/27549594/111-lake-street-st-catharines







