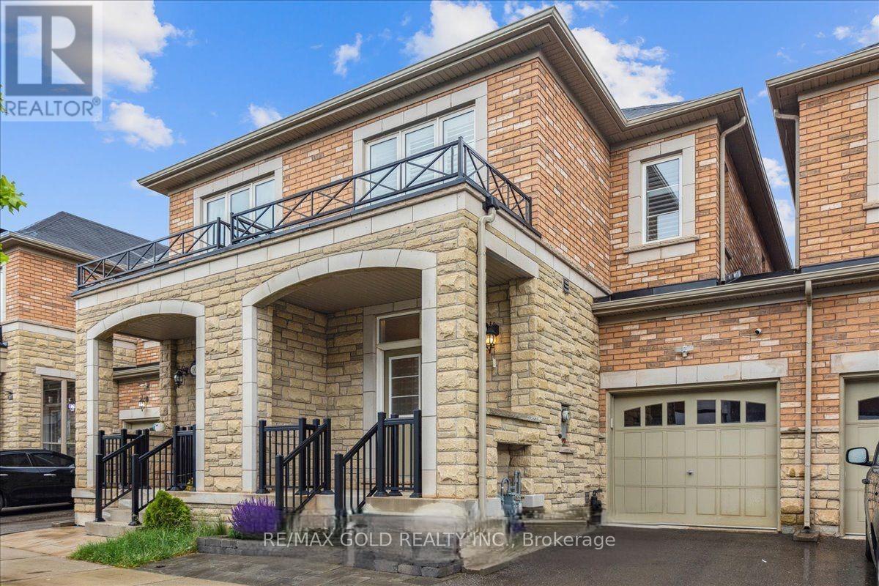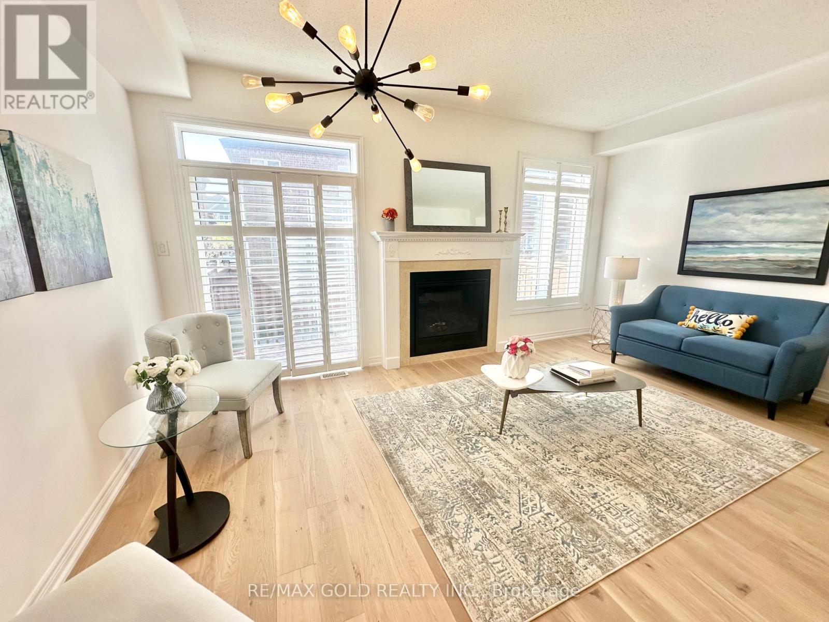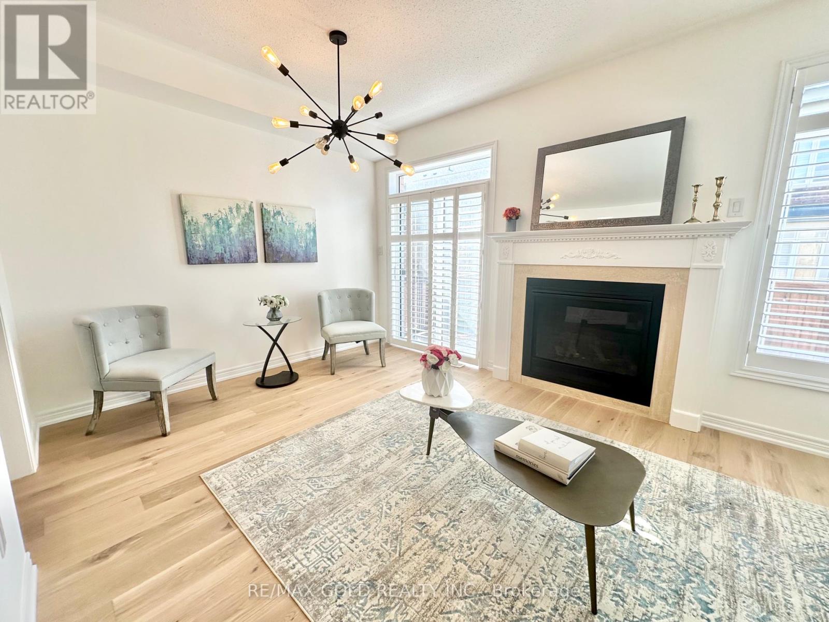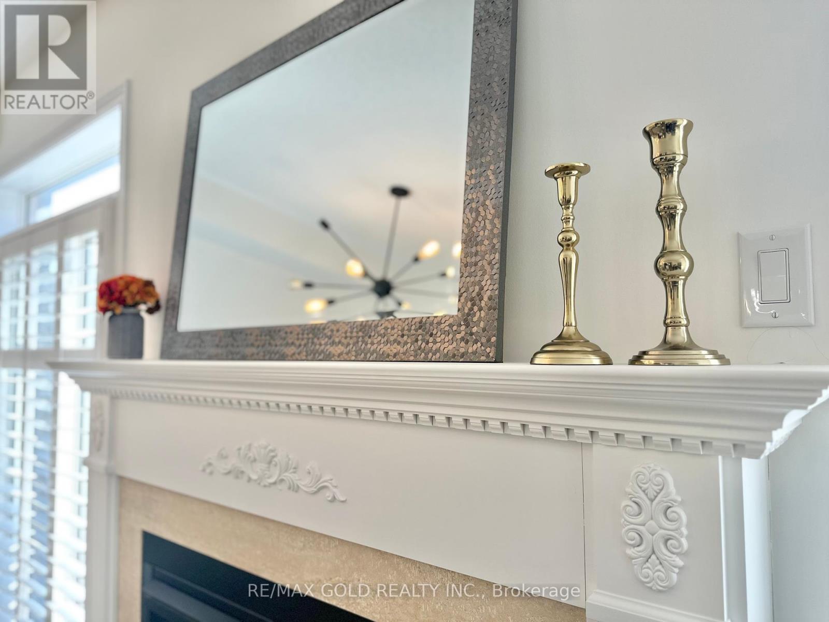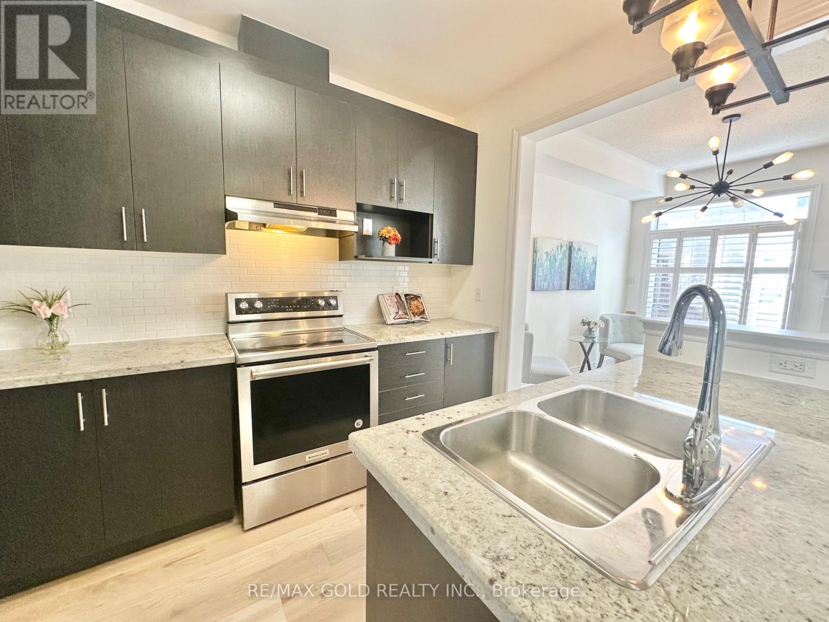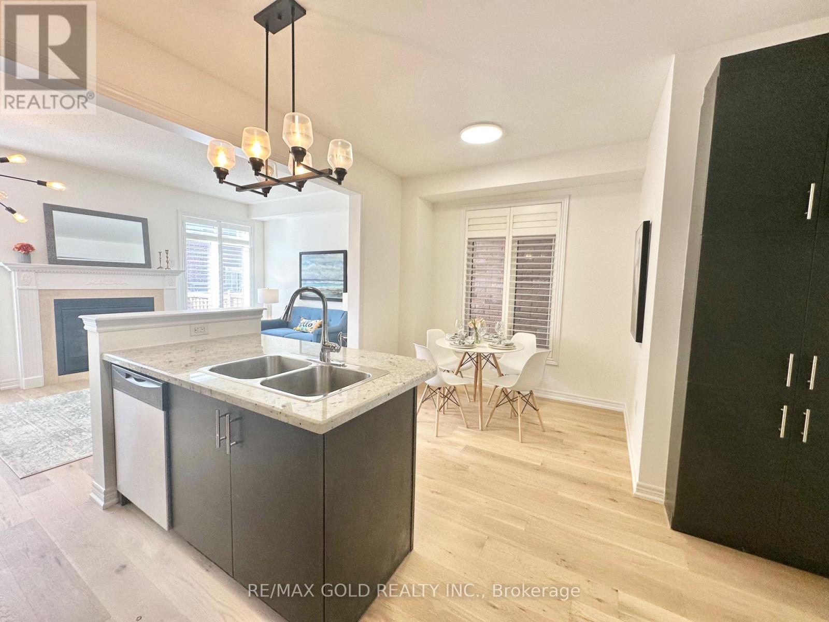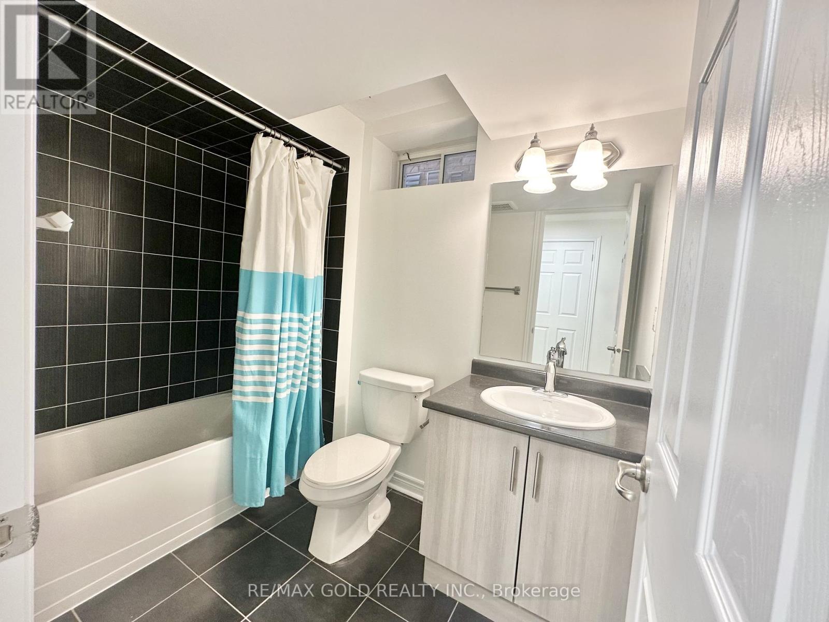3 卧室
4 浴室
1500 - 2000 sqft
壁炉
中央空调
风热取暖
$1,169,900
*See 3D Tour* Your Dream Home Awaits! A Stunning 100% Freehold Townhome! Two Storeys! One Side Is Only Connected By Garage. It Delivers Luxury, Space, And Prime Location. Nestled In Oakville's Most Desirable Community, This Property Exudes Modern Elegance. The Main Level Impresses With 9' Ceilings And A Sun-Filled Open Concept Design. Gleaming New Hardwood Floors Flow Throughout. The Chef-Inspired Kitchen Boasts Stainless Steel Appliances, Brand New Subway Tile Backsplash, Gorgeous Granite Counters, And A Spacious Island With Breakfast Bar. Cozy Up By The Gas Fireplace In The Expansive Living/Dining Area With Oversized Windows. Upstairs Features Fresh Laminate Flooring And A Striking New Hardwood Staircase With Sleek Iron Spindles. Retreat To The Generous Primary Suite Complete With Walk-In Closet And Spa-Like 4-Piece Ensuite Featuring Marble Accents. Additional Bedrooms Offer Ample Space And Comfort. Elegant California Shutters Throughout Add A Touch Of Sophistication. Enjoy Warm Summer Nights Hosting Gatherings In Your Private Backyard Oasis With Expansive Stone Patio. The Finished Lower Level Includes A Versatile Rec Room And Convenient 4-Piece Bath. With Nearly 2,200 Sq. Ft Of Thoughtfully Designed Living Space, This Home Truly Has It All. Situated Moments From Top-Rated Schools, The Bustling Uptown Core With Shops, Restaurants, And Amenities, Plus Quick Access To Major Highways (QEW/407) And Oakville GO Station. This Is A Rare Opportunity To Own A Turnkey Property In A Premier Location - Act Fast Before It's Gone! (id:43681)
房源概要
|
MLS® Number
|
W12141691 |
|
房源类型
|
民宅 |
|
社区名字
|
1008 - GO Glenorchy |
|
总车位
|
2 |
详 情
|
浴室
|
4 |
|
地上卧房
|
3 |
|
总卧房
|
3 |
|
家电类
|
洗碗机, 烘干机, Hood 电扇, 洗衣机, 窗帘, 冰箱 |
|
地下室进展
|
已装修 |
|
地下室类型
|
N/a (finished) |
|
施工种类
|
附加的 |
|
空调
|
中央空调 |
|
外墙
|
砖, 石 |
|
壁炉
|
有 |
|
Flooring Type
|
Hardwood, Laminate, Carpeted |
|
客人卫生间(不包含洗浴)
|
1 |
|
供暖方式
|
天然气 |
|
供暖类型
|
压力热风 |
|
储存空间
|
2 |
|
内部尺寸
|
1500 - 2000 Sqft |
|
类型
|
联排别墅 |
|
设备间
|
市政供水 |
车 位
土地
|
英亩数
|
无 |
|
污水道
|
Sanitary Sewer |
|
土地深度
|
80 Ft ,4 In |
|
土地宽度
|
23 Ft |
|
不规则大小
|
23 X 80.4 Ft |
房 间
| 楼 层 |
类 型 |
长 度 |
宽 度 |
面 积 |
|
二楼 |
主卧 |
4.45 m |
3.35 m |
4.45 m x 3.35 m |
|
二楼 |
第三卧房 |
3.56 m |
3.51 m |
3.56 m x 3.51 m |
|
地下室 |
家庭房 |
5.21 m |
4.57 m |
5.21 m x 4.57 m |
|
一楼 |
客厅 |
5.23 m |
3.35 m |
5.23 m x 3.35 m |
|
一楼 |
餐厅 |
5.23 m |
3.34 m |
5.23 m x 3.34 m |
|
一楼 |
厨房 |
3.37 m |
2.29 m |
3.37 m x 2.29 m |
|
一楼 |
Eating Area |
2.95 m |
2.74 m |
2.95 m x 2.74 m |
|
一楼 |
Eating Area |
2.95 m |
2.74 m |
2.95 m x 2.74 m |
https://www.realtor.ca/real-estate/28297677/111-huguenot-road-oakville-go-glenorchy-1008-go-glenorchy


