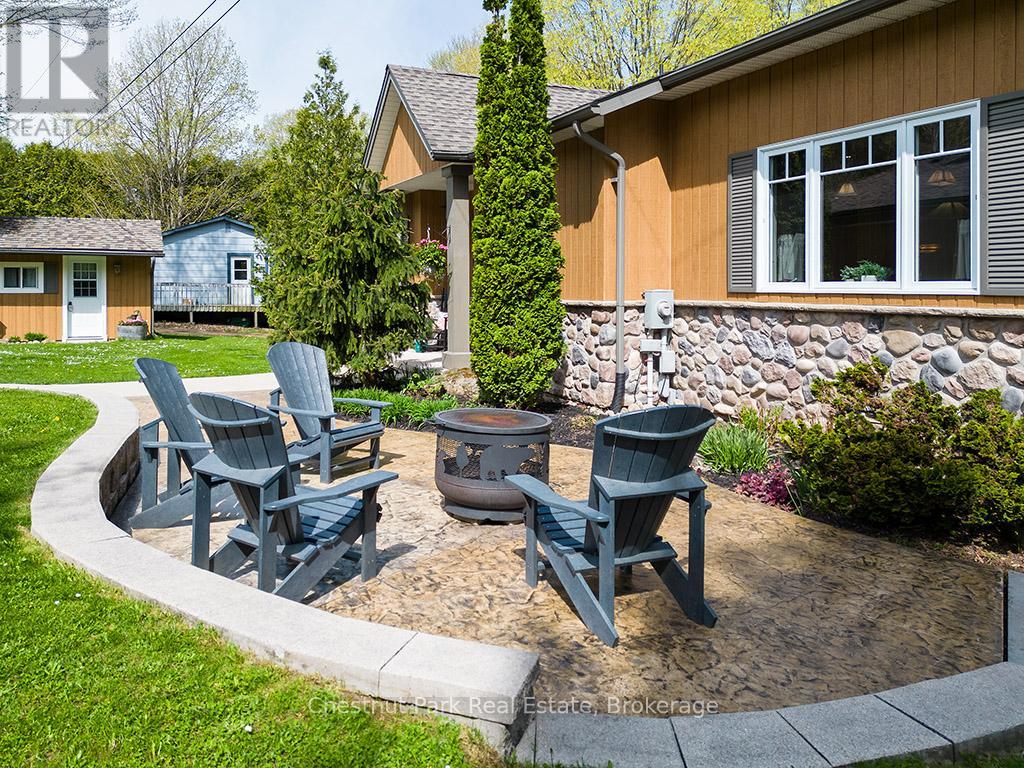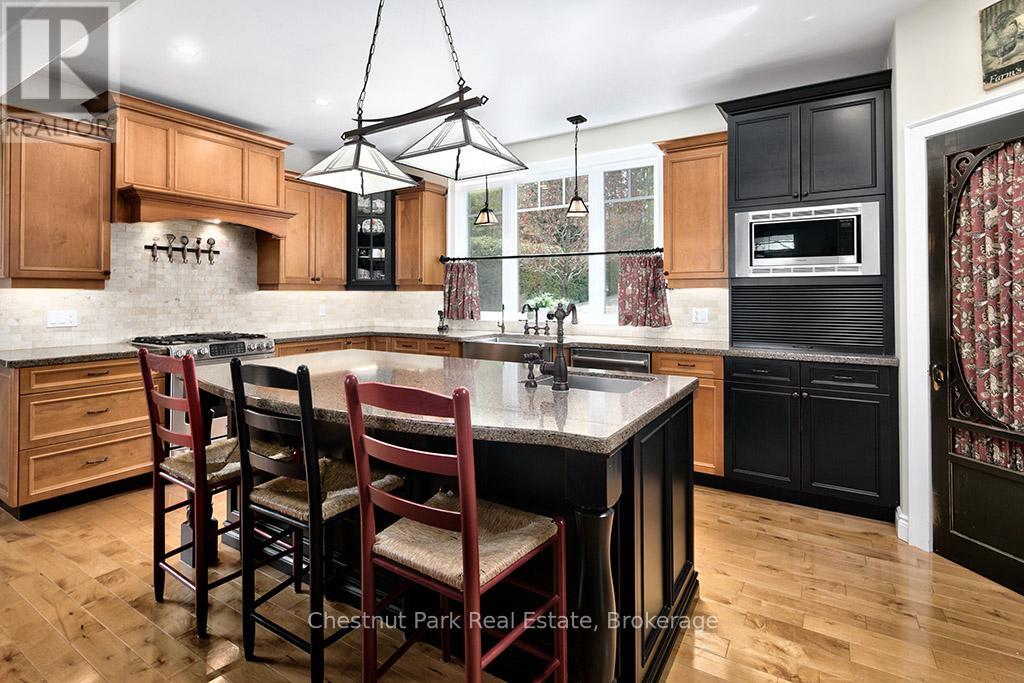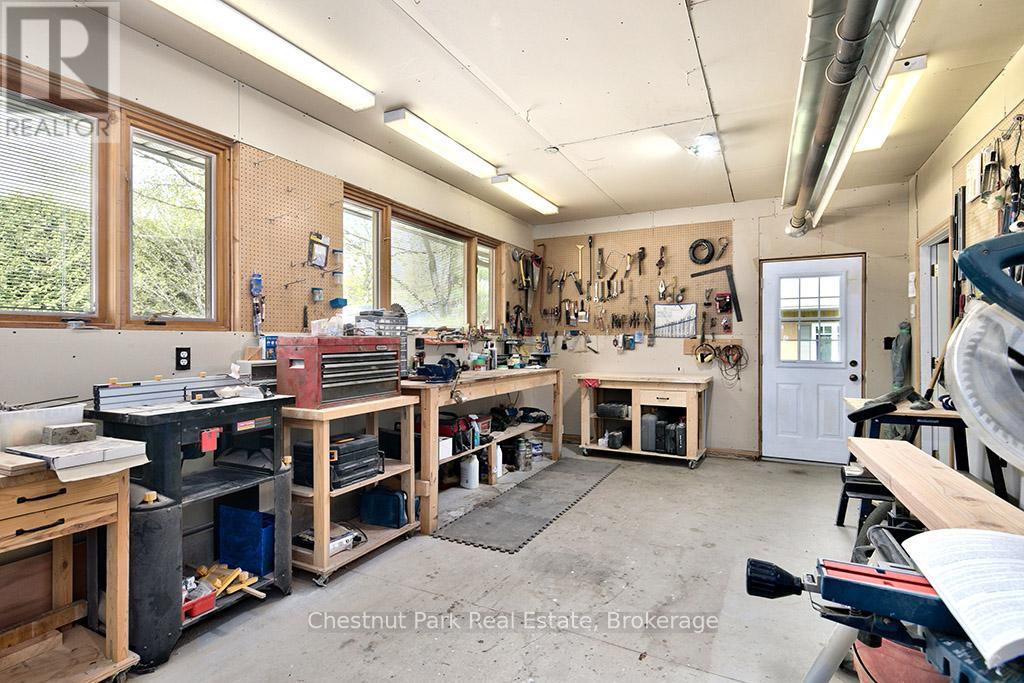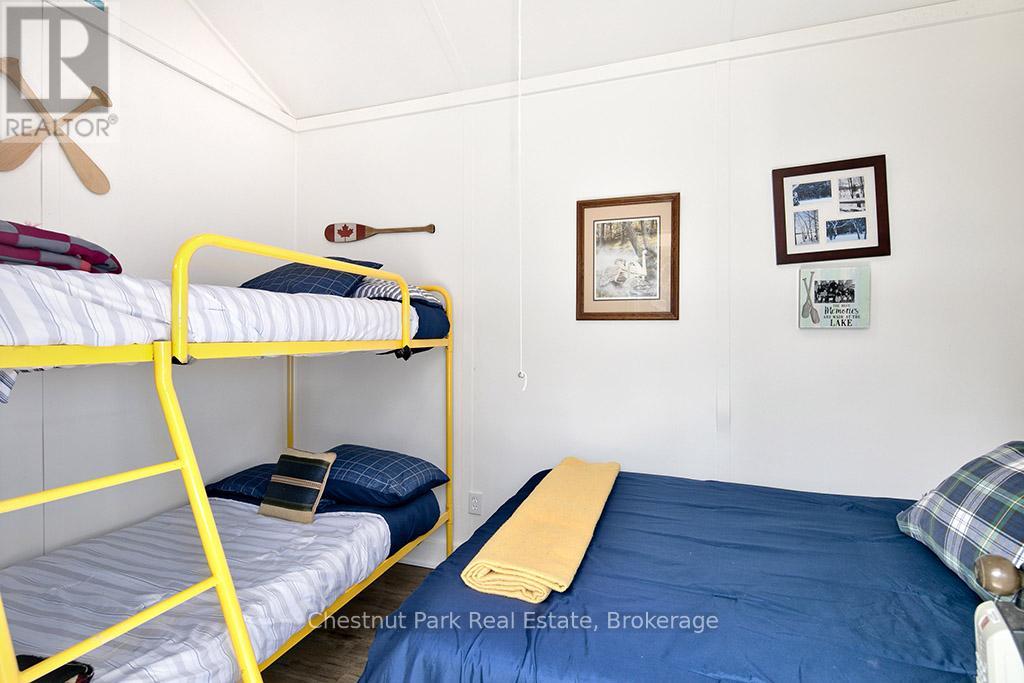5 卧室
3 浴室
2000 - 2500 sqft
壁炉
换气器
风热取暖
湖景区
$2,300,000
Welcome to your dream home on the serene shores of Lake Eugenia! This stunning property boasts a large lot with a circular driveway, a double detached garage, & a charming bunkie. The house is perfectly positioned to face north ensuring you bask in plenty of sunshine & enjoy breathtaking sunset views over the 100 feet of private shoreline. Step inside to discover a well-maintained and upgraded home designed for comfort and luxury. The open concept main level is an entertainer's paradise, featuring a radiant Valor fireplace with a floor-to-ceiling stone front that adds a touch of elegance. The vaulted ceiling with tongue and groove pine accents creates a warm and inviting atmosphere, while large windows and doors flood the space with natural light and provide stunning views of the lake. The chef-worthy kitchen is a culinary delight, equipped with a spacious island, a propane stove, a large pantry, and a farmhouse sink. With abundant counter space and cupboards, you'll have everything you need to prepare gourmet meals and entertain guests. The primary bedroom on the main level, offers a luxurious ensuite bathroom and custom wall-to-wall built-in cupboards. Convenience is key with a main floor laundry that has direct access to the hot tub, & a well-appointed 4pc bath. Two more bedrooms w/ picturesque lake views are found on the upper level. Descend a few steps to a versatile multi-purpose room, perfect for a variety of uses. Attached is a three-season room, fully screened and sheltered from the elements, yet maintaining beautiful views of the lake. Another bedroom on this level also offers stunning lake views. The bright lower level features a recreation room plus additional sleeping space known as the "boy cave." The waterfront is clean and sandy, with about 5 feet of depth at the end of the dock making it perfect for swimming and safe boating. Residents have ownership in approximately 28 acres of land with walking & biking trails, enhancing the outdoor experience. (id:43681)
Open House
现在这个房屋大家可以去Open House参观了!
开始于:
1:00 pm
结束于:
5:00 pm
房源概要
|
MLS® Number
|
X12153324 |
|
房源类型
|
民宅 |
|
社区名字
|
Grey Highlands |
|
附近的便利设施
|
医院, 学校, Ski Area |
|
社区特征
|
Fishing |
|
Easement
|
其它 |
|
设备类型
|
没有 |
|
特征
|
树木繁茂的地区, Sloping, Lighting, Dry, Level, Guest Suite, Sump Pump |
|
总车位
|
8 |
|
租赁设备类型
|
没有 |
|
结构
|
Porch, Deck, Patio(s), 棚, Workshop, Dock |
|
View Type
|
Lake View, View Of Water, Direct Water View |
|
Water Front Name
|
Eugenia Lake |
|
湖景类型
|
湖景房 |
详 情
|
浴室
|
3 |
|
地上卧房
|
4 |
|
地下卧室
|
1 |
|
总卧房
|
5 |
|
Age
|
31 To 50 Years |
|
公寓设施
|
Fireplace(s) |
|
家电类
|
Hot Tub, Central Vacuum, Water Heater, Water Treatment, Garage Door Opener Remote(s), 烤箱 - Built-in, 洗碗机, 烘干机, Freezer, Furniture, 微波炉, 炉子, 洗衣机, 窗帘, 冰箱 |
|
地下室进展
|
已装修 |
|
地下室类型
|
Partial (finished) |
|
Construction Status
|
Insulation Upgraded |
|
施工种类
|
独立屋 |
|
空调
|
换气机 |
|
外墙
|
木头, 石 |
|
Fire Protection
|
Smoke Detectors |
|
壁炉
|
有 |
|
Fireplace Total
|
1 |
|
Flooring Type
|
Hardwood, Tile, 木头 |
|
地基类型
|
混凝土, 混凝土浇筑 |
|
客人卫生间(不包含洗浴)
|
1 |
|
供暖方式
|
Propane |
|
供暖类型
|
压力热风 |
|
储存空间
|
2 |
|
内部尺寸
|
2000 - 2500 Sqft |
|
类型
|
独立屋 |
|
设备间
|
Drilled Well |
车 位
土地
|
入口类型
|
Private Road, Year-round Access, Private Docking |
|
英亩数
|
无 |
|
土地便利设施
|
医院, 学校, Ski Area |
|
污水道
|
Septic System |
|
土地深度
|
199 Ft |
|
土地宽度
|
100 Ft |
|
不规则大小
|
100 X 199 Ft |
|
规划描述
|
Rs |
房 间
| 楼 层 |
类 型 |
长 度 |
宽 度 |
面 积 |
|
二楼 |
第三卧房 |
3.4 m |
2.97 m |
3.4 m x 2.97 m |
|
二楼 |
Bedroom 4 |
3.4 m |
3.81 m |
3.4 m x 3.81 m |
|
地下室 |
浴室 |
1.84 m |
2.06 m |
1.84 m x 2.06 m |
|
地下室 |
娱乐,游戏房 |
8.63 m |
5.06 m |
8.63 m x 5.06 m |
|
地下室 |
其它 |
3.84 m |
2.81 m |
3.84 m x 2.81 m |
|
地下室 |
设备间 |
1.87 m |
4.01 m |
1.87 m x 4.01 m |
|
一楼 |
主卧 |
4.07 m |
5.32 m |
4.07 m x 5.32 m |
|
一楼 |
第二卧房 |
3.41 m |
3 m |
3.41 m x 3 m |
|
一楼 |
浴室 |
2.79 m |
2.22 m |
2.79 m x 2.22 m |
|
一楼 |
浴室 |
2.92 m |
1.51 m |
2.92 m x 1.51 m |
|
一楼 |
餐厅 |
6.33 m |
5.79 m |
6.33 m x 5.79 m |
|
一楼 |
家庭房 |
3.39 m |
5.76 m |
3.39 m x 5.76 m |
|
一楼 |
门厅 |
3.26 m |
2.49 m |
3.26 m x 2.49 m |
|
一楼 |
厨房 |
3.22 m |
6.32 m |
3.22 m x 6.32 m |
|
一楼 |
洗衣房 |
1.89 m |
3 m |
1.89 m x 3 m |
|
一楼 |
客厅 |
5.77 m |
5.49 m |
5.77 m x 5.49 m |
|
一楼 |
Sunroom |
2.69 m |
8.86 m |
2.69 m x 8.86 m |
|
一楼 |
其它 |
2.92 m |
1.64 m |
2.92 m x 1.64 m |
设备间
|
有线电视
|
已安装 |
|
Wireless
|
可用 |
|
Electricity Connected
|
Connected |
|
Telephone
|
Nearby |
https://www.realtor.ca/real-estate/28323294/111-blue-mountain-maples-road-grey-highlands-grey-highlands






















































