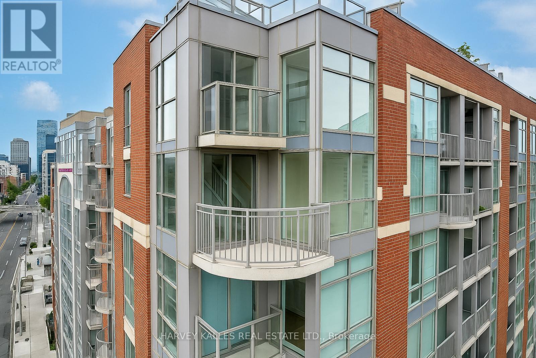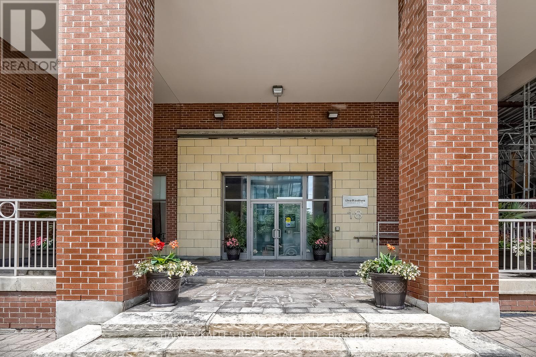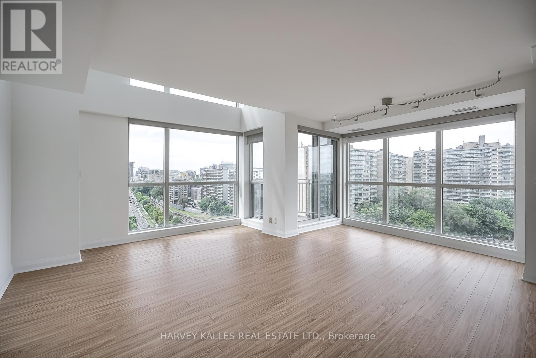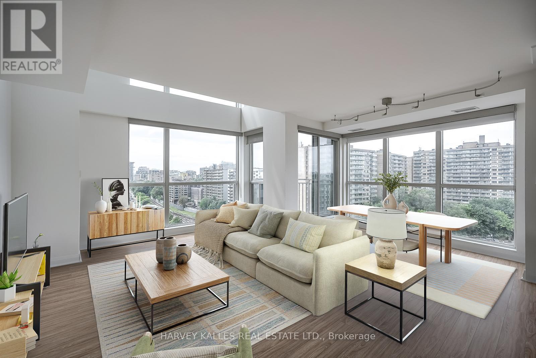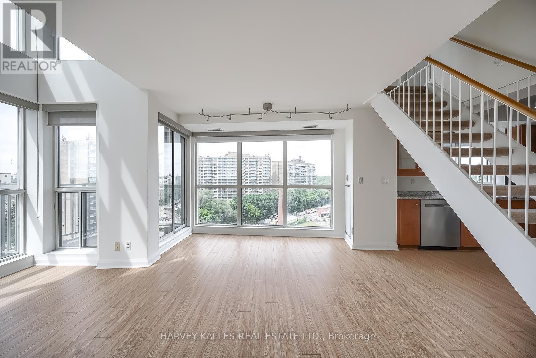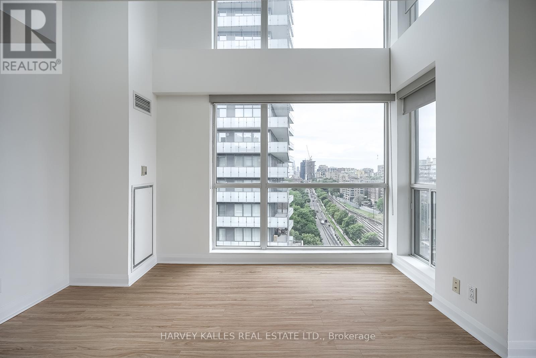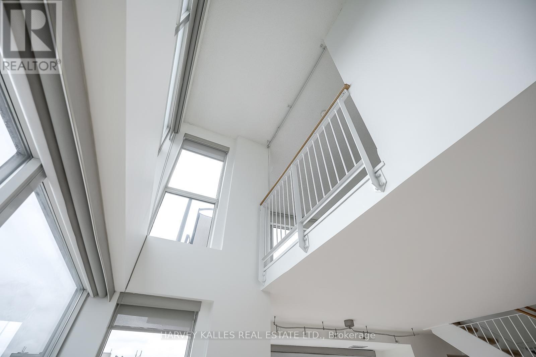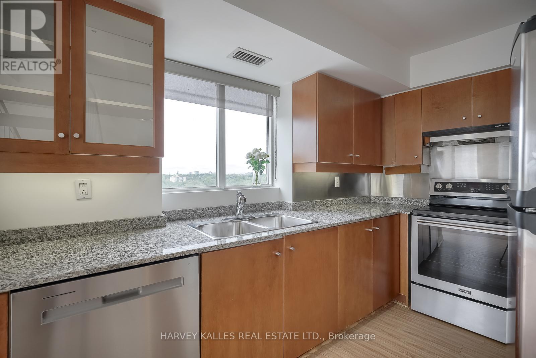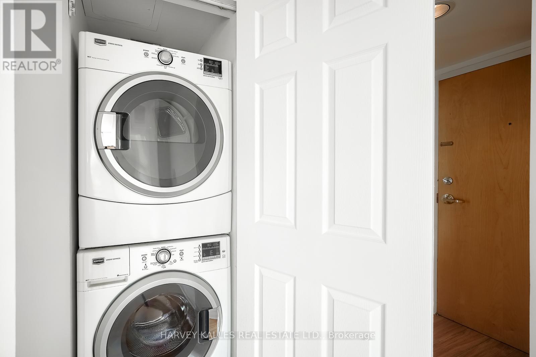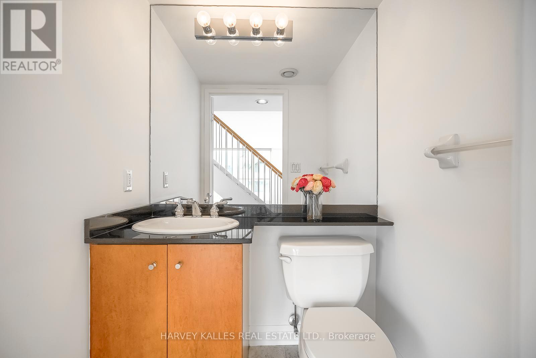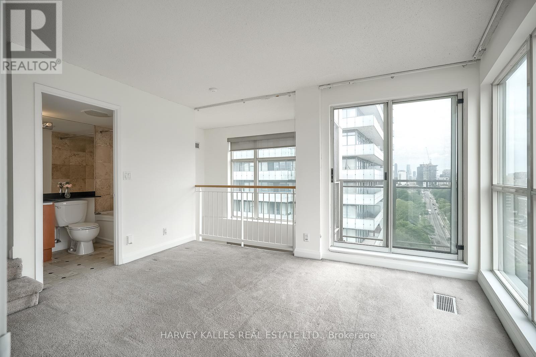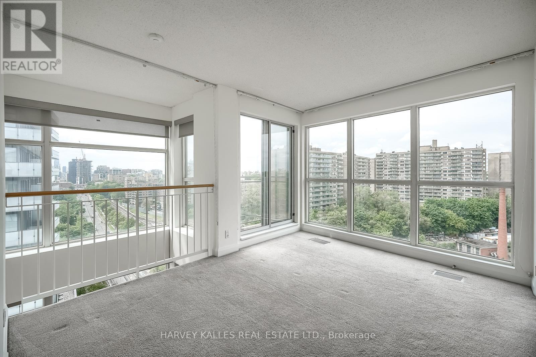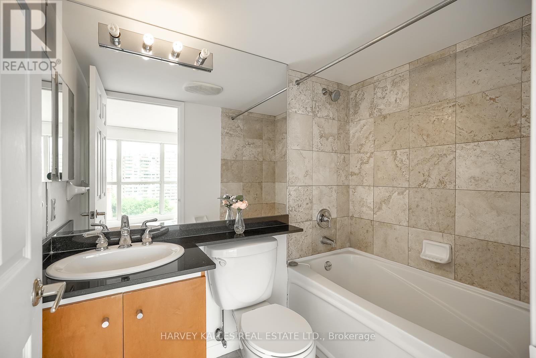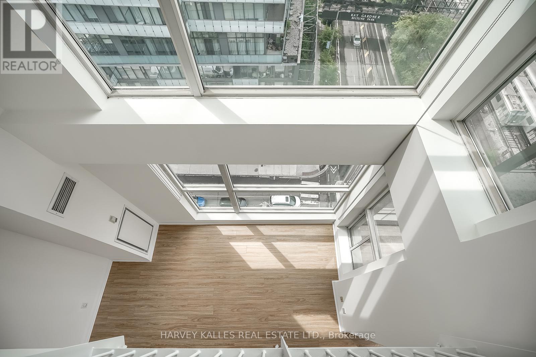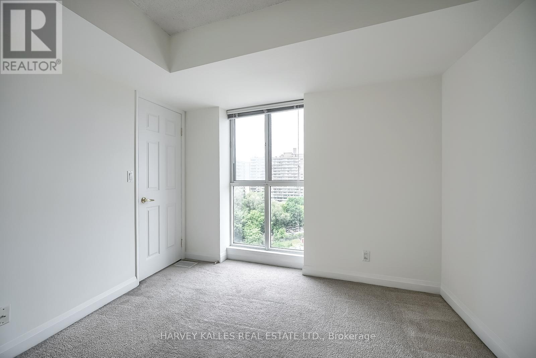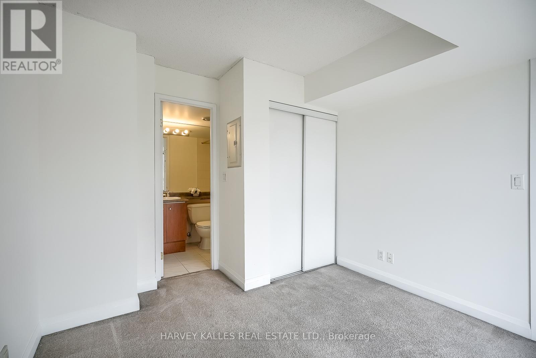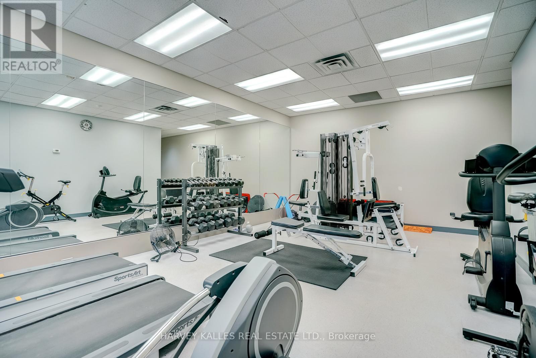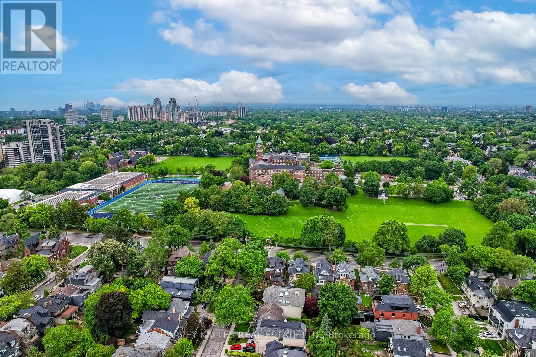1109 - 18 Merton Street Toronto (Mount Pleasant West), Ontario M4S 3G9

$949,000管理费,Heat, Water, Common Area Maintenance, Insurance, Parking
$1,525 每月
管理费,Heat, Water, Common Area Maintenance, Insurance, Parking
$1,525 每月Architect-Recognized Two-Storey Penthouse at Radiant Lofts with a Panoramic Terrace ( 484 Sqft) plus a Prime Midtown Davisville Location. Welcome to the coveted Radius Lofts, home to one of the most distinctive penthouse suites in the building, personally recognized by the original architect as the number 1 unit in the building due to it's spacious lay-out. This rare 2-storey corner penthouse offers the ultimate blend of form, function, and luxury, with a stunning private panoramic terrace capturing breathtaking southwest views-perfect for entertaining or sunset solitude. Enjoy multiple outdoor retreats, with balconies off both the dining room and primary bedroom. Inside, this spacious condo loft features a thoughtfully designed open-concept layout, with a generous living and dining area ideal for hosting. The modern kitchen boasts new stainless steel appliances, granite counter and three bathrooms to offer comfort and flexibility. Additional highlights include: Heat, A/C, and water included in maintenance fees, Davisville Station, Beltline Trail, and David Balfour Park just steps away, located in one of Toronto's top school districts, Walk Score of 97 - everything at your doorstep. Offers welcome anytime. This is a one-of-a-kind opportunity to own a landmark penthouse, celebrated for its design and elevated by its location. Truly a showcase of architectural excellence and urban lifestyle. Rooms are virtual staged (id:43681)
房源概要
| MLS® Number | C12203855 |
| 房源类型 | 民宅 |
| 临近地区 | Don Valley West |
| 社区名字 | Mount Pleasant West |
| 附近的便利设施 | 医院, 礼拜场所, 公共交通 |
| 社区特征 | Pet Restrictions, 社区活动中心, School Bus |
| 总车位 | 1 |
| View Type | View |
详 情
| 浴室 | 3 |
| 地上卧房 | 2 |
| 总卧房 | 2 |
| Age | 16 To 30 Years |
| 公寓设施 | 健身房, 宴会厅, Visitor Parking, Storage - Locker |
| 家电类 | Blinds, 洗碗机, 烘干机, 炉子, 洗衣机, 窗帘, 冰箱 |
| 空调 | 中央空调 |
| 外墙 | 混凝土 |
| Fire Protection | Security System |
| Flooring Type | Laminate, Ceramic |
| 客人卫生间(不包含洗浴) | 1 |
| 供暖方式 | 天然气 |
| 供暖类型 | Heat Pump |
| 储存空间 | 2 |
| 内部尺寸 | 1000 - 1199 Sqft |
| 类型 | 公寓 |
车 位
| 地下 | |
| Garage |
土地
| 英亩数 | 无 |
| 土地便利设施 | 医院, 宗教场所, 公共交通 |
房 间
| 楼 层 | 类 型 | 长 度 | 宽 度 | 面 积 |
|---|---|---|---|---|
| 二楼 | 主卧 | 3.11 m | 3.89 m | 3.11 m x 3.89 m |
| 二楼 | 浴室 | 2.2 m | 1.51 m | 2.2 m x 1.51 m |
| 二楼 | 第二卧房 | 2.38 m | 1.47 m | 2.38 m x 1.47 m |
| 三楼 | 浴室 | 2.38 m | 1.47 m | 2.38 m x 1.47 m |
| 三楼 | 其它 | 8.85 m | 5.61 m | 8.85 m x 5.61 m |
| 一楼 | 客厅 | 7.01 m | 2.96 m | 7.01 m x 2.96 m |
| 一楼 | 餐厅 | 4.44 m | 2.53 m | 4.44 m x 2.53 m |
| 一楼 | 厨房 | 4.32 m | 2.54 m | 4.32 m x 2.54 m |
| 一楼 | 浴室 | 1.32 m | 1.33 m | 1.32 m x 1.33 m |




