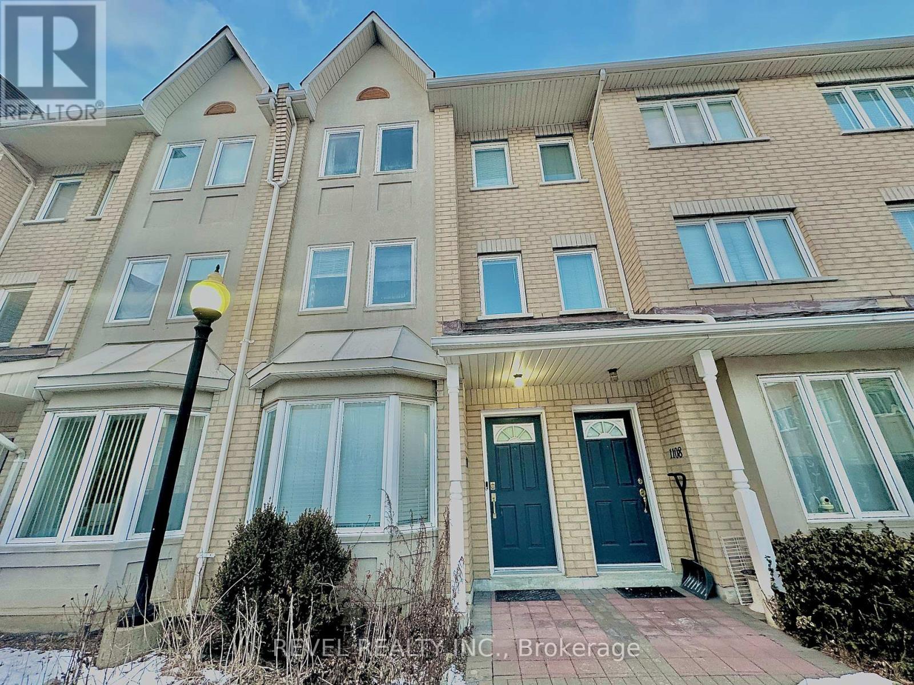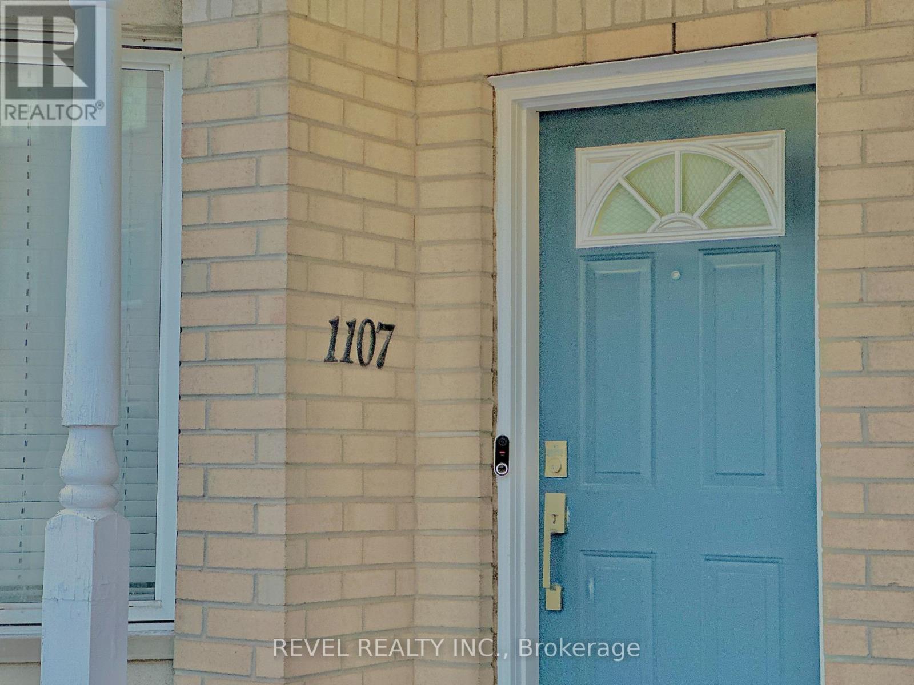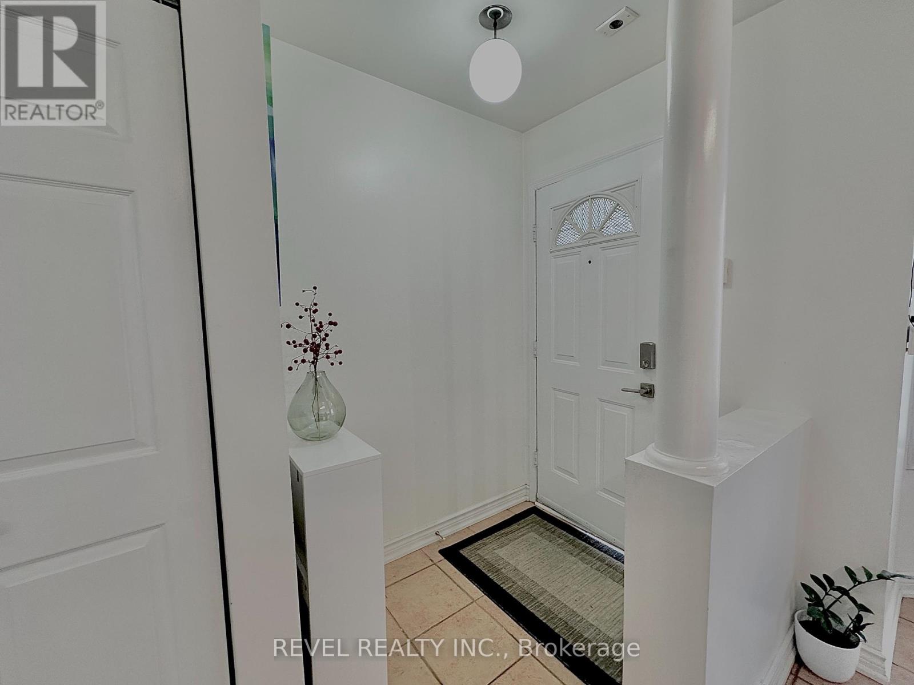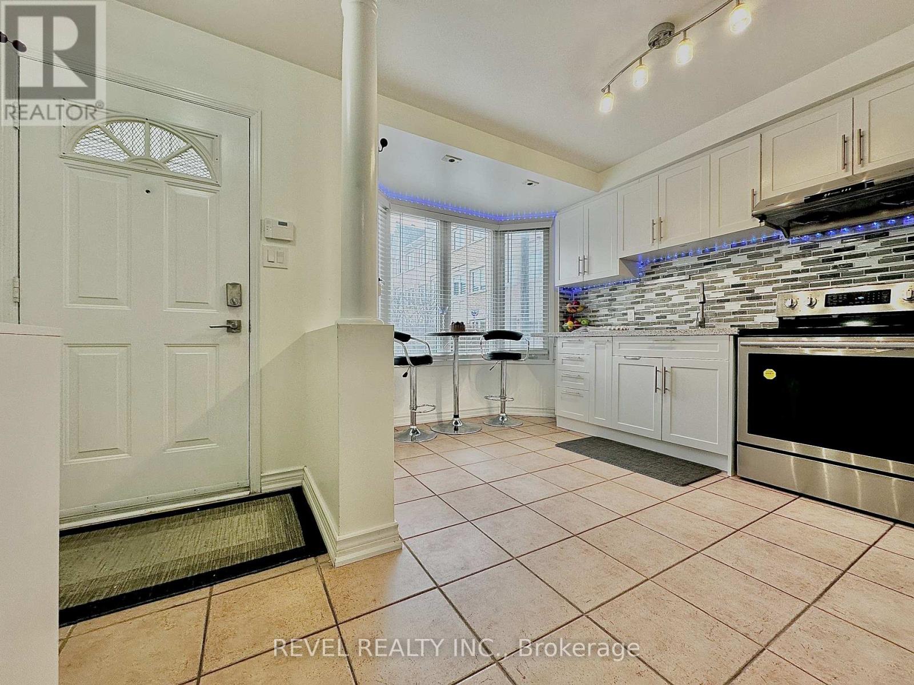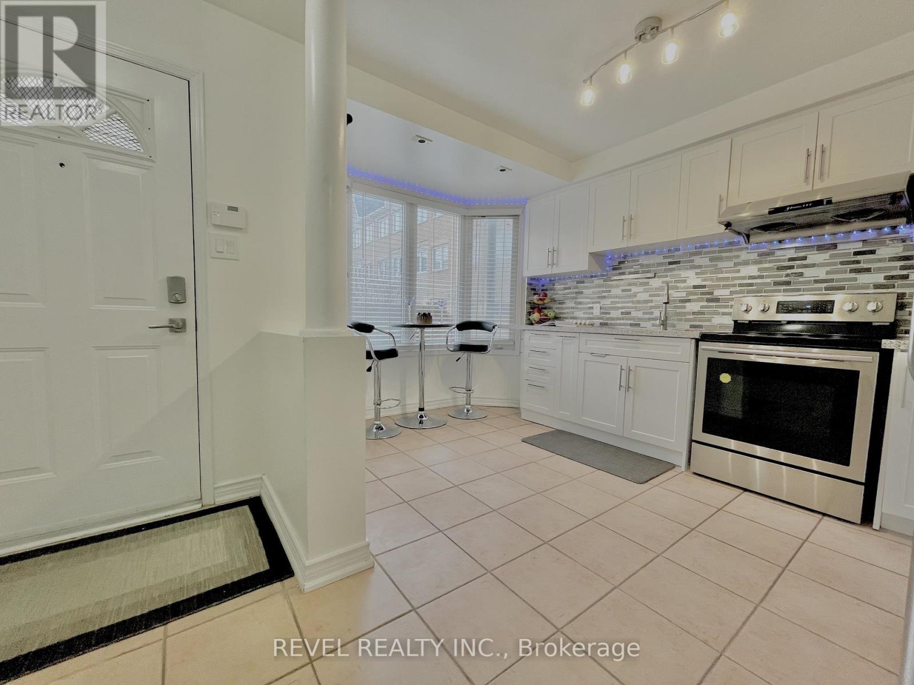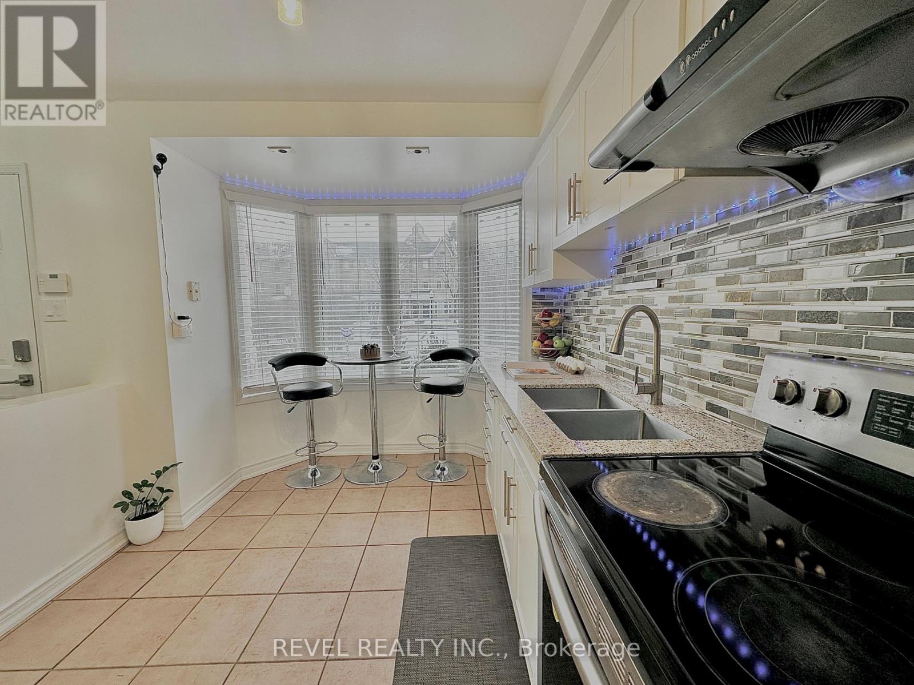4 卧室
3 浴室
1200 - 1399 sqft
壁炉
中央空调
风热取暖
$849,900管理费,Cable TV, Common Area Maintenance, Insurance, Parking
$410 每月
Welcome to this meticulously maintained 4-level condo townhouse in the heart of Scarborough, offering both style and functionality with an unbeatable location! Perfectly positioned with direct access to your private underground two-car garage, this home boasts spacious living throughout. Ideal for a growing family, this gem features 4 well-sized bedrooms and 2.5 bathrooms, with a thoughtful layout designed for comfort and versatility.Upon entry, you are greeted by an upgraded, gourmet kitchen, complete with sleek stainless steel appliances and stunning stone countertops perfect for both cooking and entertaining. The bright and open living and dining combo is enhanced by a striking electric fireplace, offering warmth and a cozy atmosphere. A perfect space for family gatherings and relaxing evenings.The second floor includes two generously sized bedrooms, a full bath, and a dedicated primary bedroom with a large walk-in closet and private ensuite, providing a tranquil retreat at the end of your day. The additional flex room on this floor offers endless possibilities whether its a home office, study, or even a TV/exercise room.This townhouse offers a rare combination of convenience and outdoor serenity, with the front of the property overlooking a beautifully maintained park and the back providing access to your private, fenced-in backyard BBQ area. Whether you are hosting guests or enjoying quiet weekends, this outdoor space is an added bonus.With ample space to accommodate a growing family and excellent separation between living and private areas, this condo townhouse is perfect for those ready to transition from condo living to a spacious townhome ownership. Tons of value, endless possibilities, and a place to truly call home.This property is located in a family-friendly neighborhood, with parks, schools, and shopping all nearby making it the perfect setting for convenience and comfort. Don't miss outcome see this incredible home today! (id:43681)
房源概要
|
MLS® Number
|
E12105870 |
|
房源类型
|
民宅 |
|
社区名字
|
Malvern |
|
附近的便利设施
|
公园, 公共交通, 学校 |
|
社区特征
|
Pet Restrictions, 社区活动中心 |
|
特征
|
In Suite Laundry |
|
总车位
|
2 |
详 情
|
浴室
|
3 |
|
地上卧房
|
4 |
|
总卧房
|
4 |
|
Age
|
16 To 30 Years |
|
公寓设施
|
Visitor Parking, Fireplace(s) |
|
家电类
|
窗帘 |
|
地下室类型
|
Partial |
|
空调
|
中央空调 |
|
外墙
|
砖 |
|
壁炉
|
有 |
|
Fireplace Total
|
1 |
|
Flooring Type
|
Laminate, Ceramic, Carpeted |
|
供暖方式
|
天然气 |
|
供暖类型
|
压力热风 |
|
储存空间
|
3 |
|
内部尺寸
|
1200 - 1399 Sqft |
|
类型
|
联排别墅 |
车 位
土地
|
英亩数
|
无 |
|
土地便利设施
|
公园, 公共交通, 学校 |
房 间
| 楼 层 |
类 型 |
长 度 |
宽 度 |
面 积 |
|
二楼 |
第二卧房 |
2 m |
4 m |
2 m x 4 m |
|
二楼 |
第三卧房 |
3 m |
4 m |
3 m x 4 m |
|
二楼 |
洗衣房 |
1 m |
2 m |
1 m x 2 m |
|
三楼 |
Bedroom 4 |
3 m |
4 m |
3 m x 4 m |
|
三楼 |
主卧 |
5 m |
2 m |
5 m x 2 m |
|
地下室 |
其它 |
4 m |
9 m |
4 m x 9 m |
|
地下室 |
设备间 |
4 m |
9 m |
4 m x 9 m |
|
一楼 |
客厅 |
3 m |
5 m |
3 m x 5 m |
|
一楼 |
餐厅 |
4 m |
5 m |
4 m x 5 m |
|
一楼 |
厨房 |
2 m |
4 m |
2 m x 4 m |
https://www.realtor.ca/real-estate/28232002/1107-28-rosebank-drive-toronto-malvern-malvern


