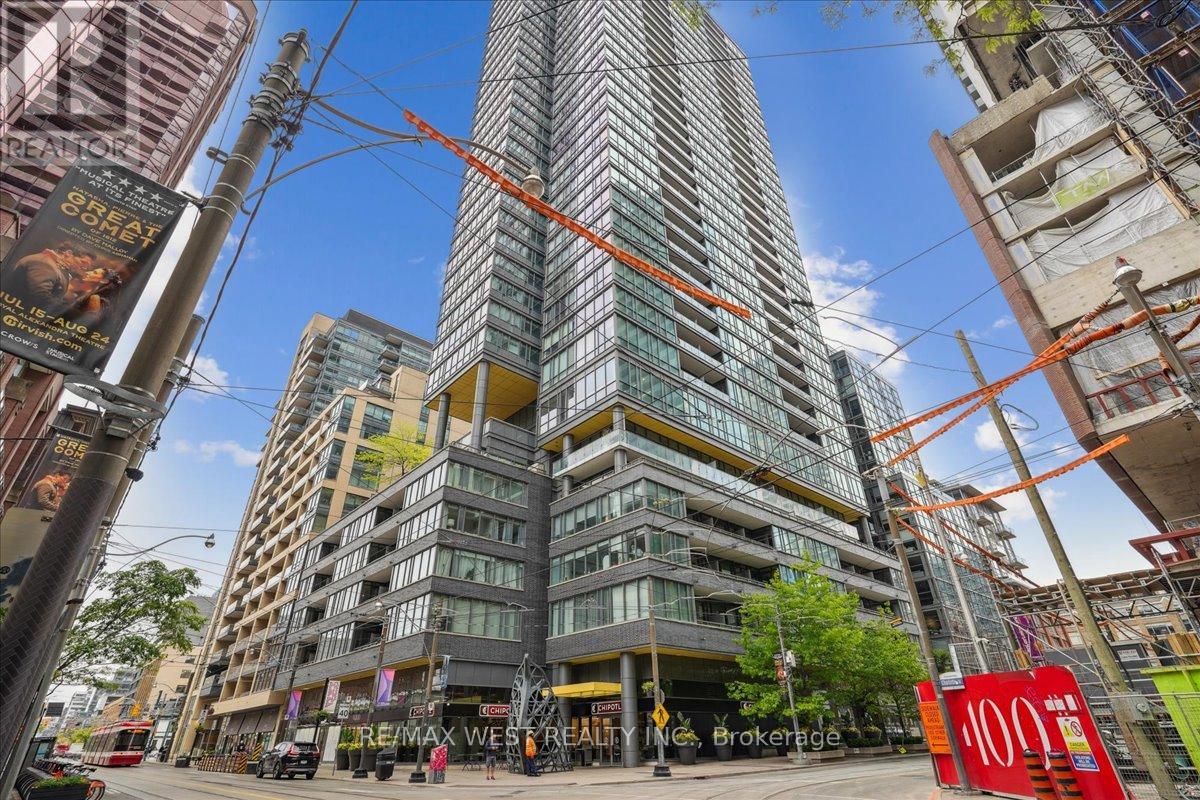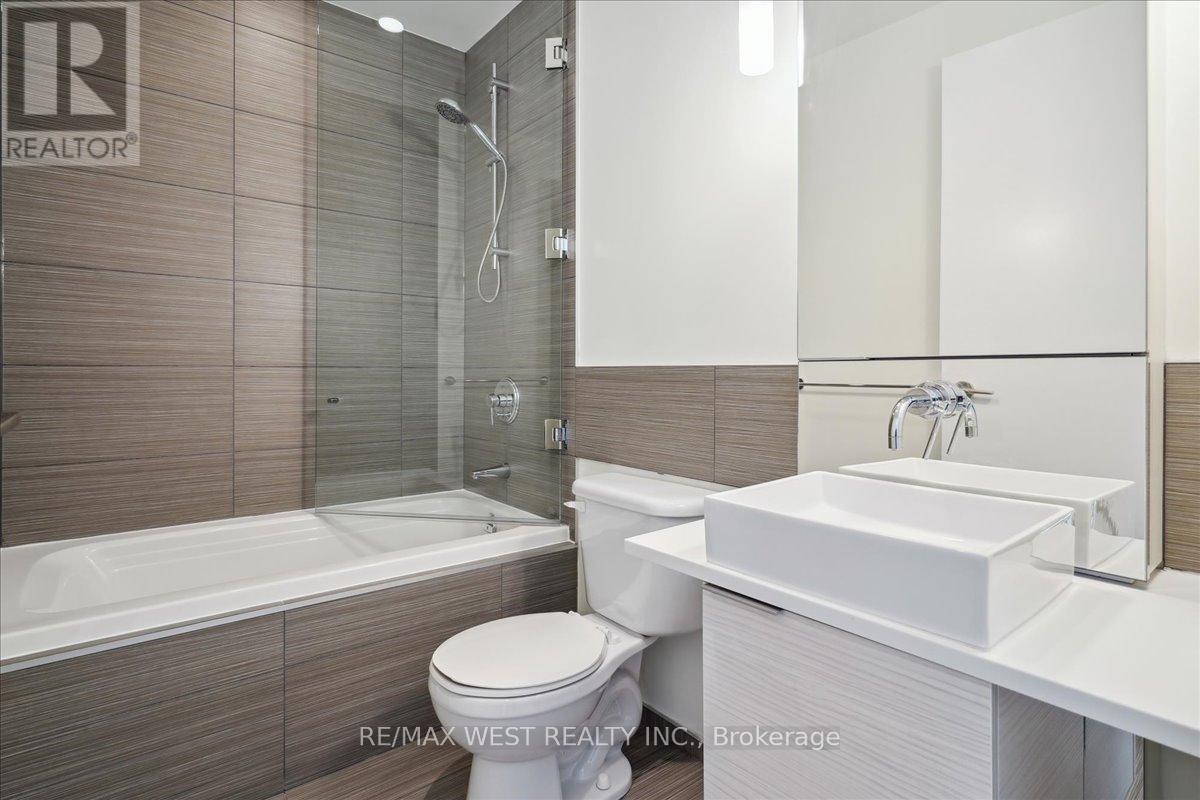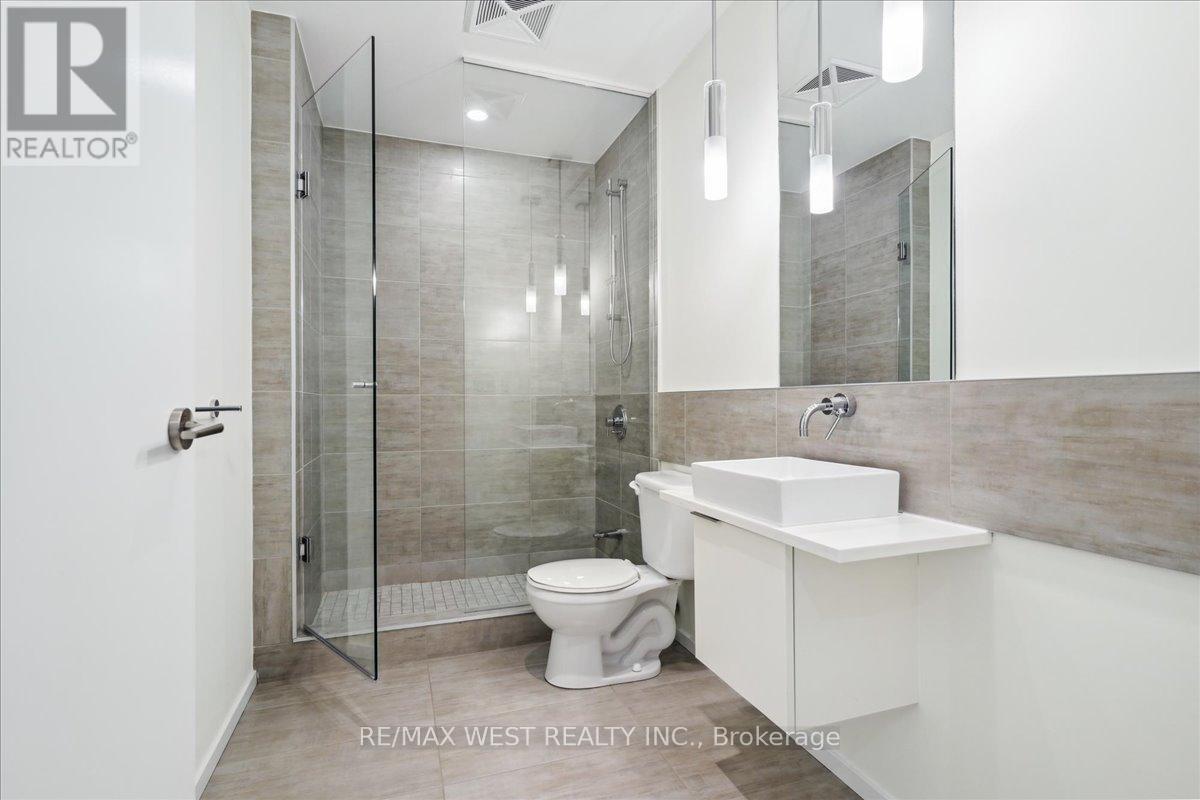1106 - 8 Charlotte Street Toronto (Waterfront Communities), Ontario M5V 0K4

$1,050,000管理费,Heat, Water, Parking, Insurance, Common Area Maintenance
$1,092.06 每月
管理费,Heat, Water, Parking, Insurance, Common Area Maintenance
$1,092.06 每月Stunning, Premium, King West Corner Unit In The Heart Of Downtown Toronto! This Sun-filled 2 Bed + Den Features; 9ft Ceilings, Floor To Ceiling Windows Throughout, 2 Full Bathrooms And A Spacious Open Concept Floor Plan Perfect For Entertaining! Beautiful Kitchen With Large Island, Granite Countertops And Stainless Steel Appliances. Freshly Painted And Laminate Floors Throughout. Bright Primary Bedroom With A 4 Pc Ensuite Bath. Spacious Enclosed Den With Floor To Ceiling Windows Great For A Home Office. Comes With 1 Parking Space And 1 Locker Unit. Amazing Building Amenities Include: Yoga & Gym Area, Party Room, Lounge, Billiards/Games Room, Sauna, Fully Landscaped Outdoor Garden/Deck Area With A Pool And BBQ Lounge, 24 Hour Concierge And Visitor Parking! Steps To Transit, Bars, Restaurants, Parks, Grocery, TIFF Lightbox, Queen West Shopping, Chinatown, The Entertainment District, Rogers Center, CN Tower And All That King West Has To Offer! Some Photos VS. Staging (id:43681)
房源概要
| MLS® Number | C12181980 |
| 房源类型 | 民宅 |
| 社区名字 | Waterfront Communities C1 |
| 附近的便利设施 | 公共交通, 公园 |
| 社区特征 | Pet Restrictions |
| 特征 | 阳台, 无地毯 |
| 总车位 | 1 |
| 泳池类型 | Outdoor Pool |
详 情
| 浴室 | 2 |
| 地上卧房 | 2 |
| 地下卧室 | 1 |
| 总卧房 | 3 |
| 公寓设施 | Security/concierge, Visitor Parking, 宴会厅, Sauna, Storage - Locker |
| 家电类 | 洗碗机, 烘干机, 微波炉, 炉子, 洗衣机, 窗帘, 冰箱 |
| 空调 | 中央空调 |
| 外墙 | 混凝土 |
| Flooring Type | Laminate |
| 供暖方式 | 天然气 |
| 供暖类型 | 压力热风 |
| 内部尺寸 | 1000 - 1199 Sqft |
| 类型 | 公寓 |
车 位
| 地下 | |
| Garage |
土地
| 英亩数 | 无 |
| 土地便利设施 | 公共交通, 公园 |
房 间
| 楼 层 | 类 型 | 长 度 | 宽 度 | 面 积 |
|---|---|---|---|---|
| 一楼 | 客厅 | 3.2 m | 4.92 m | 3.2 m x 4.92 m |
| 一楼 | 餐厅 | 3.32 m | 3.42 m | 3.32 m x 3.42 m |
| 一楼 | 厨房 | 3.32 m | 3.26 m | 3.32 m x 3.26 m |
| 一楼 | 主卧 | 3.44 m | 2.8 m | 3.44 m x 2.8 m |
| 一楼 | 第二卧房 | 2.89 m | 2.94 m | 2.89 m x 2.94 m |
| 一楼 | 衣帽间 | 3.14 m | 1.9 m | 3.14 m x 1.9 m |


















