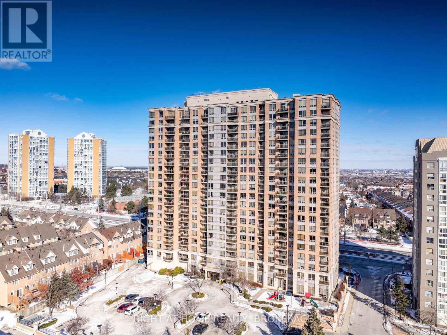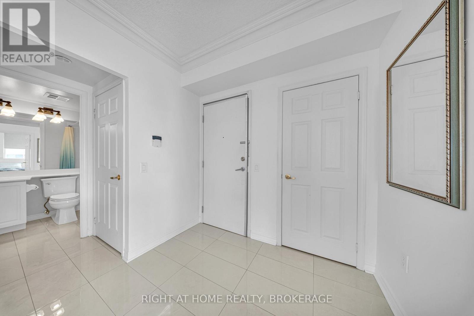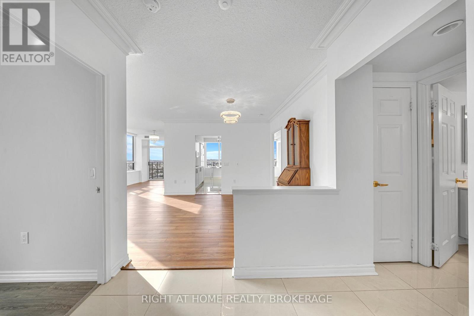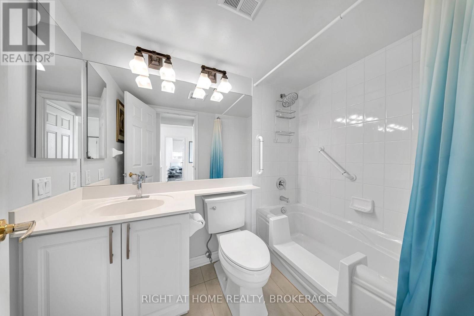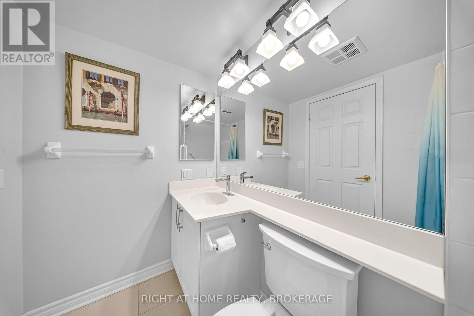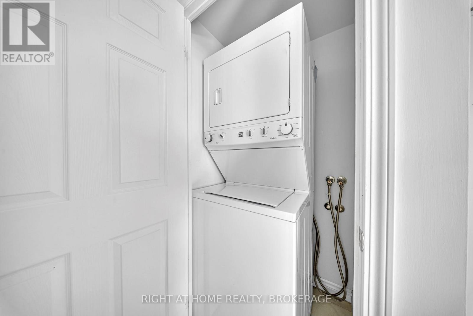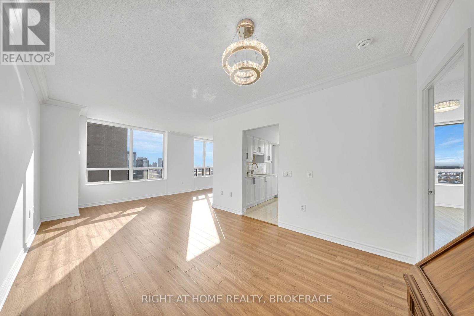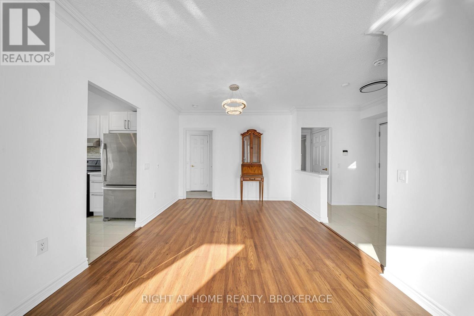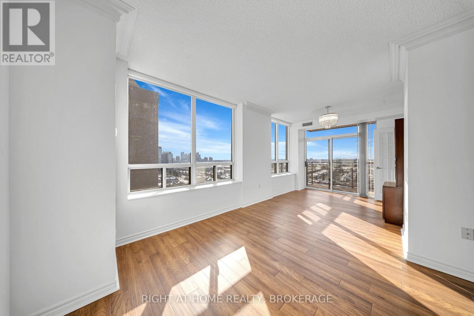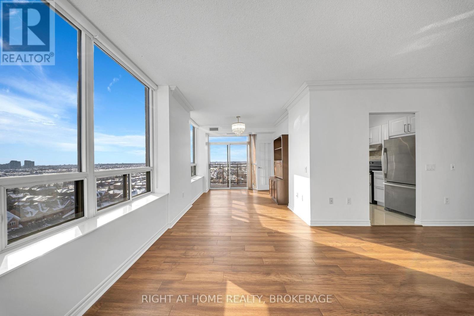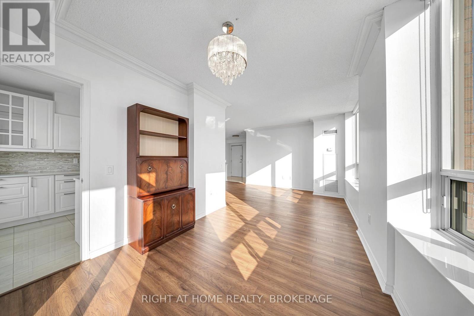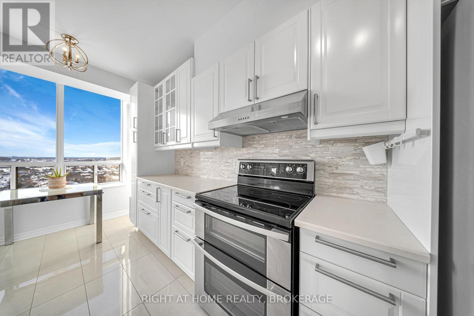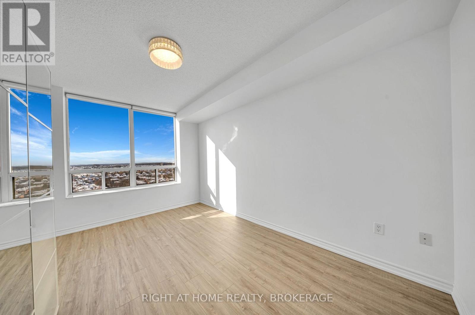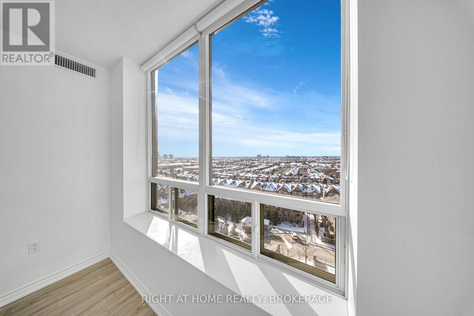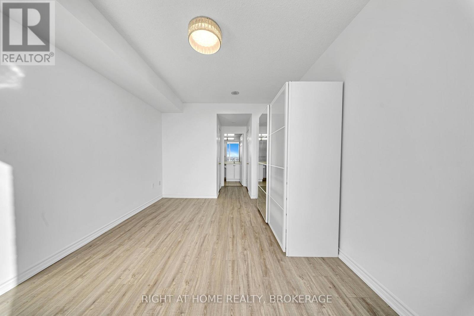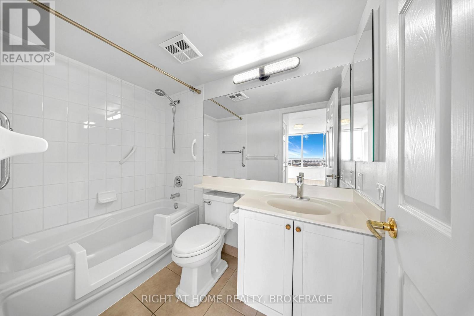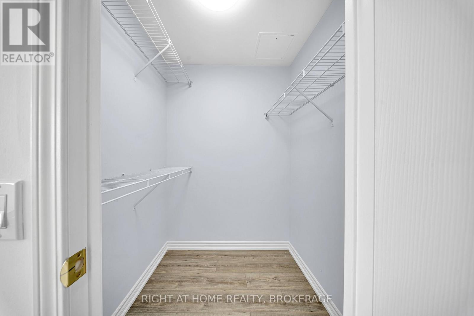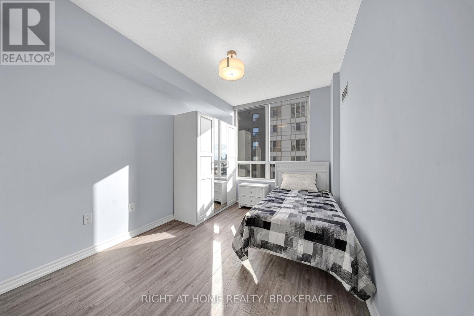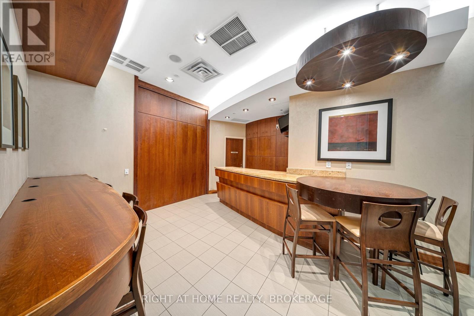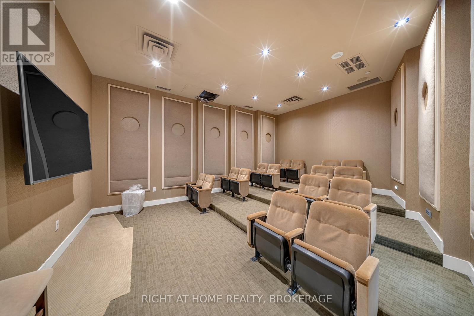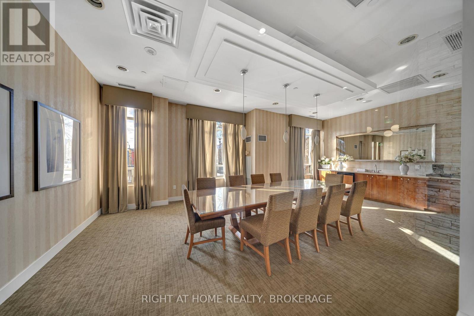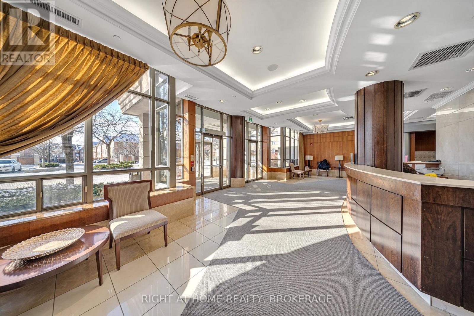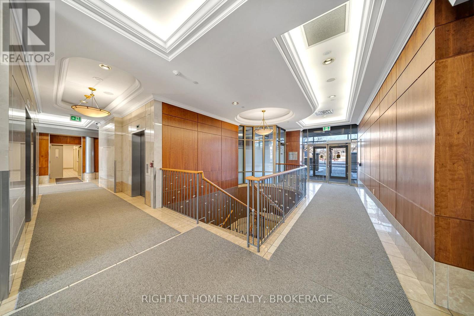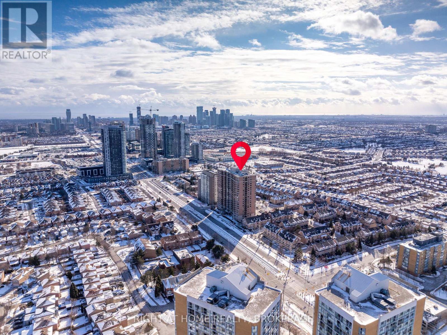1105 - 55 Strathaven Drive Mississauga (Hurontario), Ontario L5R 4G9

$625,000管理费,Heat, Electricity, Water, Common Area Maintenance, Insurance, Parking
$990.37 每月
管理费,Heat, Electricity, Water, Common Area Maintenance, Insurance, Parking
$990.37 每月First time on the market, this bright and upgraded corner 2-bedroom, 2-bathroom condo offers approximately 1,100 sq. ft. of stylish living space with stunning south-west views and natural sunlight streaming in all day long. Offering soaring 9-foot ceilings with elegant crown molding, this home is designed for comfort and sophistication. The upgraded kitchen features quartz countertops, under-cabinet lighting, stainless steel appliances, an extended pantry, and ample storage with multiple pots and pans drawers. Porcelain floors enhance the foyer and kitchen, while engineered hardwood flooring adds warmth to the living and dining areas. The bedrooms are finished with durable and modern vinyl flooring. Both bathrooms have been thoughtfully upgraded for senior-friendly functionality. 2 side-by-side parking spots & 1 locker room included. Located just minutes from Square One Shopping Mall, Celebration Square, the Living Arts Centre, YMCA, and Mississauga's main bus terminal, this condo provides unparalleled convenience. With easy access to Highways 403, 401, and 407, commuting is a breeze. Don't miss this rare opportunity to own a beautifully maintained home from its original owners! **EXTRAS** Building amenities include a party room, whirlpool, gym, billiard room, games room, movie theatre and library, offering plenty of options for relaxation and entertainment. (id:43681)
房源概要
| MLS® Number | W12177528 |
| 房源类型 | 民宅 |
| 社区名字 | Hurontario |
| 社区特征 | Pet Restrictions |
| 特征 | 阳台, 无地毯 |
| 总车位 | 2 |
详 情
| 浴室 | 2 |
| 地上卧房 | 2 |
| 总卧房 | 2 |
| Age | 16 To 30 Years |
| 公寓设施 | 宴会厅, Recreation Centre, Sauna, 健身房, Storage - Locker |
| 家电类 | Blinds, 洗碗机, 烘干机, 炉子, 洗衣机, Whirlpool, 冰箱 |
| 空调 | 中央空调 |
| 外墙 | 混凝土 |
| Fire Protection | Smoke Detectors |
| 地基类型 | 混凝土浇筑 |
| 供暖方式 | 天然气 |
| 供暖类型 | 压力热风 |
| 内部尺寸 | 1000 - 1199 Sqft |
| 类型 | 公寓 |
车 位
| 地下 | |
| Garage |
土地
| 英亩数 | 无 |
| 规划描述 | N/a |
房 间
| 楼 层 | 类 型 | 长 度 | 宽 度 | 面 积 |
|---|---|---|---|---|
| 一楼 | 客厅 | 5.8 m | 3.2 m | 5.8 m x 3.2 m |
| 一楼 | 家庭房 | 3.27 m | 2.82 m | 3.27 m x 2.82 m |
| 一楼 | 主卧 | 4.26 m | 3.2 m | 4.26 m x 3.2 m |
| 一楼 | 卧室 | 3.42 m | 2.74 m | 3.42 m x 2.74 m |
| 一楼 | 厨房 | 2.66 m | 2.43 m | 2.66 m x 2.43 m |
| 一楼 | Eating Area | 2.97 m | 2.2 m | 2.97 m x 2.2 m |

