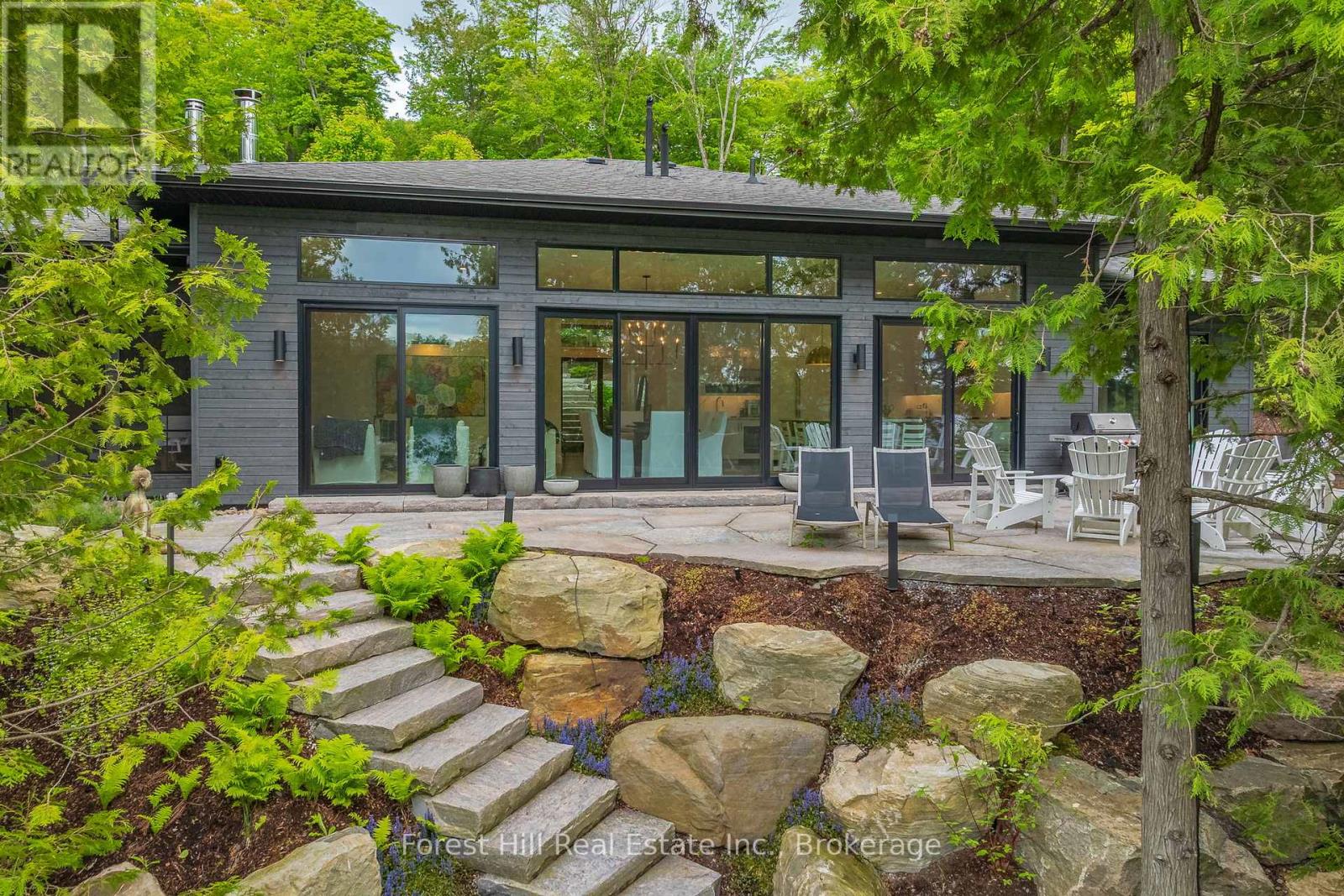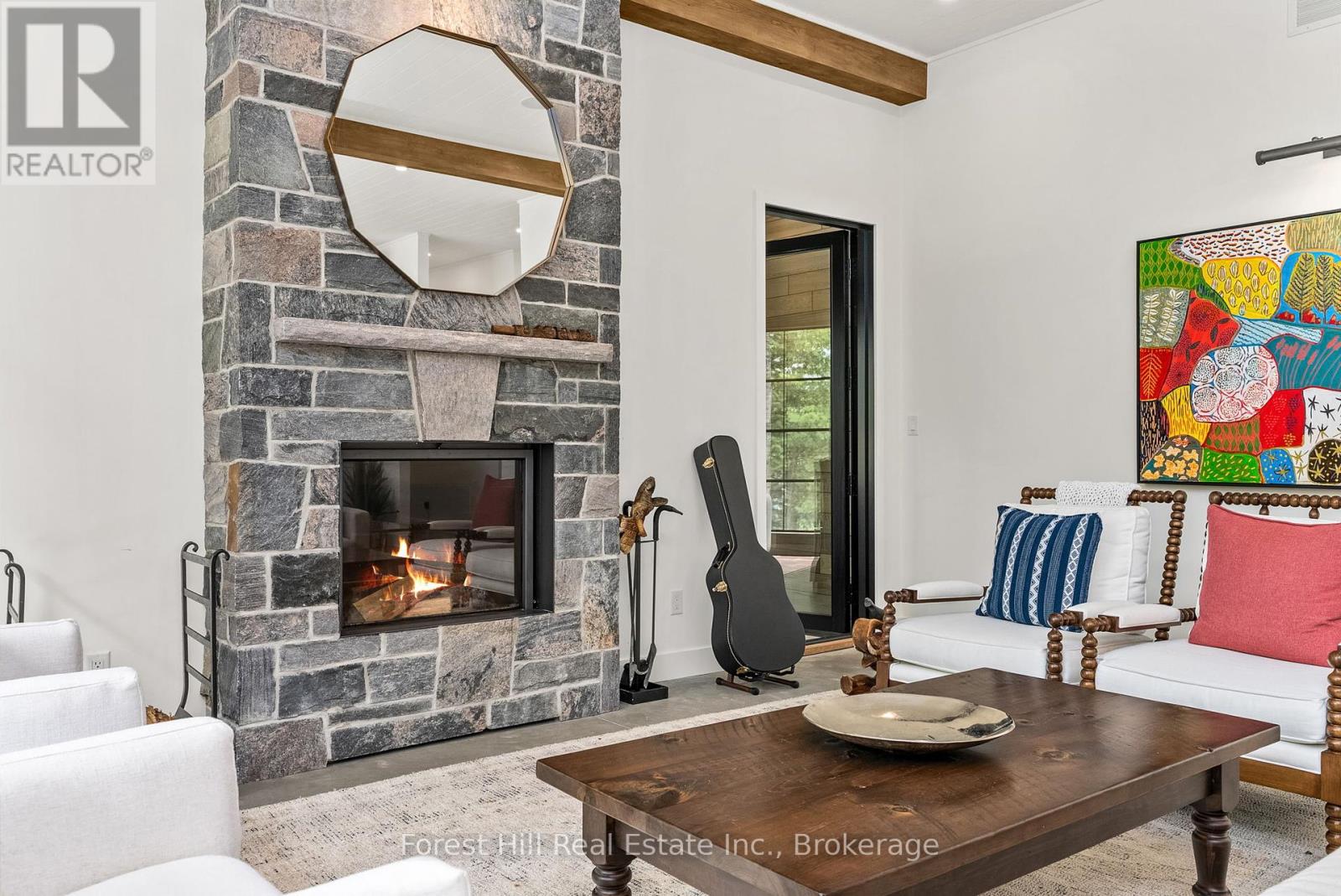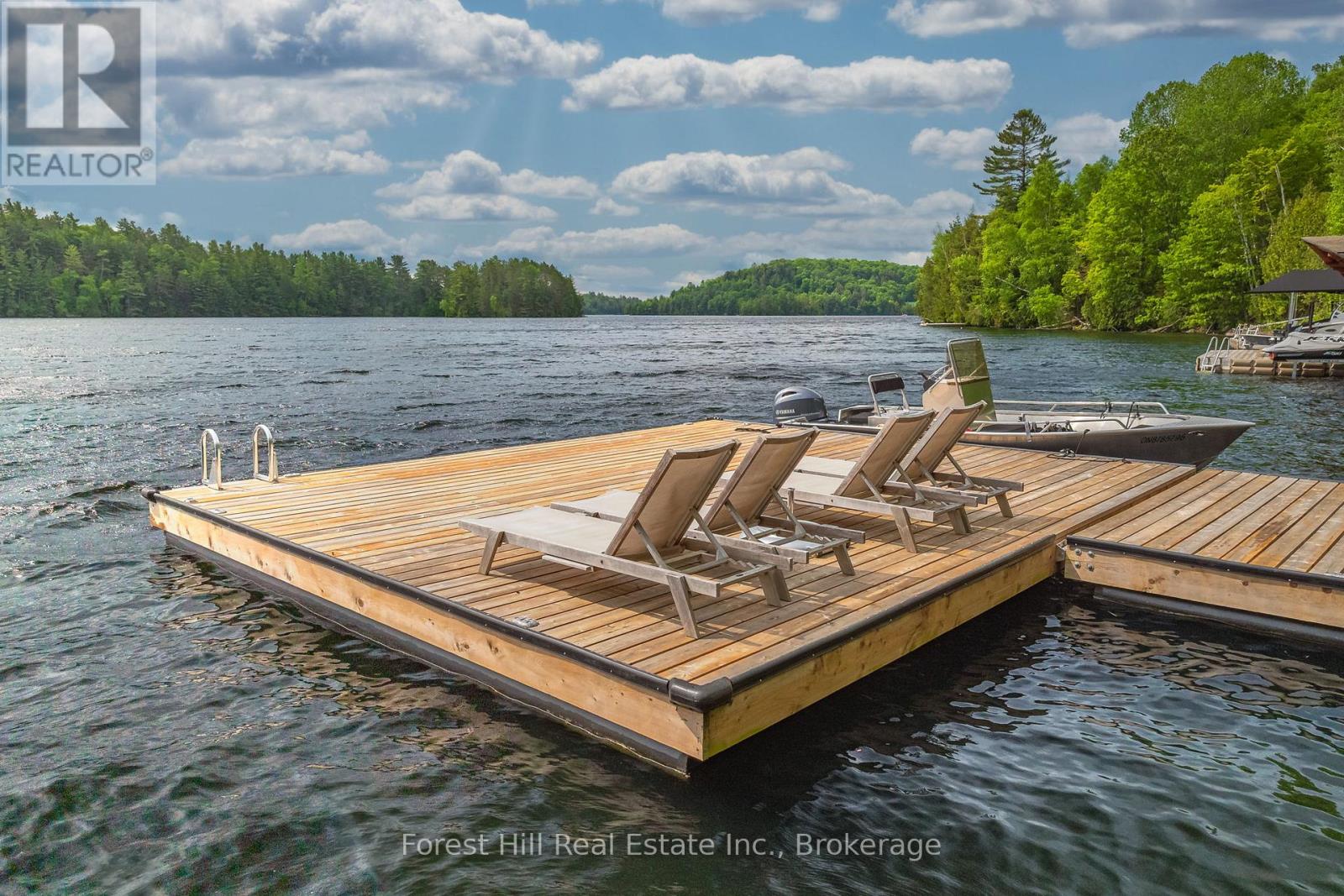3 卧室
2 浴室
2000 - 2500 sqft
Contemporary
壁炉
中央空调, 换气器
风热取暖
湖景区
Landscaped
$3,395,000
The art of perfection! Masterfully executed ultra chic new contemporary lake house on crystal clear Kawagama lake, Haliburton's largest most beautiful lake. An absolute showcase of modern design and luxury. Floor to ceiling glass, gourmet chef's kitchen with fabulous expansive island for entertaining, gorgeous master suite with spa like bath including steam shower, grande living room space with impressive stone Stuv wood fireplace with guillotine fire screen. Relax in front of the Stuv standing stick fireplace in the cozy knot free cedar muskoka room that invites the natural environs in. Stroll out to the impressive cut granite patio, extensive granite landscaping, lighting and irrigation throughout the property. Complimenting the principal residence is the double heated insulated garage with standout glass overhead doors, great for all the toys, cars or sports lounge. Sizeable lounge dock at the shore to take in the magnificent open lake views. Bring your cocktails with you for a sauna and revitalizing lake swim. Whole house generator, in floor heating, state of the art mechanicals, eight foot doors, eleven foot ceilings, drilled well, to many features to list. The attention to detail is in a class of it's own, an absolute "wow" factor! (id:43681)
房源概要
|
MLS® Number
|
X12218977 |
|
房源类型
|
民宅 |
|
社区名字
|
Sherborne |
|
Easement
|
Unknown |
|
特征
|
树木繁茂的地区, Sloping, Partially Cleared, Lighting, 无地毯, Sauna |
|
总车位
|
6 |
|
结构
|
Patio(s), Dock |
|
View Type
|
View, Lake View, Direct Water View |
|
Water Front Name
|
Kawagama Lake |
|
湖景类型
|
湖景房 |
详 情
|
浴室
|
2 |
|
地上卧房
|
3 |
|
总卧房
|
3 |
|
Age
|
0 To 5 Years |
|
公寓设施
|
Fireplace(s) |
|
家电类
|
Water Heater - Tankless, Garage Door Opener Remote(s), Water Heater, 洗碗机, 烘干机, Range, 洗衣机, Wine Fridge, 冰箱 |
|
建筑风格
|
Contemporary |
|
施工种类
|
独立屋 |
|
空调
|
Central Air Conditioning, 换气机 |
|
外墙
|
木头 |
|
Fire Protection
|
Alarm System, Smoke Detectors |
|
壁炉
|
有 |
|
Fireplace Total
|
2 |
|
地基类型
|
混凝土, Slab |
|
供暖方式
|
Propane |
|
供暖类型
|
压力热风 |
|
内部尺寸
|
2000 - 2500 Sqft |
|
类型
|
独立屋 |
|
Utility Power
|
Generator |
|
设备间
|
Drilled Well |
车 位
土地
|
入口类型
|
Private Road, Private Docking |
|
英亩数
|
无 |
|
Landscape Features
|
Landscaped |
|
污水道
|
Septic System |
|
土地深度
|
183 Ft |
|
土地宽度
|
98 Ft |
|
不规则大小
|
98 X 183 Ft |
|
规划描述
|
Sr2 |
房 间
| 楼 层 |
类 型 |
长 度 |
宽 度 |
面 积 |
|
一楼 |
主卧 |
3.89 m |
6.06 m |
3.89 m x 6.06 m |
|
一楼 |
厨房 |
3.82 m |
6.12 m |
3.82 m x 6.12 m |
|
一楼 |
其它 |
2.66 m |
2.08 m |
2.66 m x 2.08 m |
|
一楼 |
浴室 |
3.91 m |
2.64 m |
3.91 m x 2.64 m |
|
一楼 |
洗衣房 |
10 m |
3.63 m |
10 m x 3.63 m |
|
一楼 |
设备间 |
3.02 m |
1.7 m |
3.02 m x 1.7 m |
|
一楼 |
浴室 |
1.49 m |
3.65 m |
1.49 m x 3.65 m |
|
一楼 |
第二卧房 |
3.24 m |
3.63 m |
3.24 m x 3.63 m |
|
一楼 |
第三卧房 |
3.9 m |
3.99 m |
3.9 m x 3.99 m |
|
一楼 |
其它 |
3.89 m |
4.79 m |
3.89 m x 4.79 m |
|
一楼 |
客厅 |
8.24 m |
6.2 m |
8.24 m x 6.2 m |
设备间
https://www.realtor.ca/real-estate/28464803/1100-captains-lane-lane-algonquin-highlands-sherborne-sherborne






















































