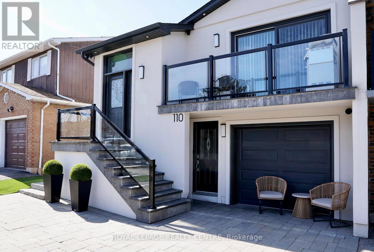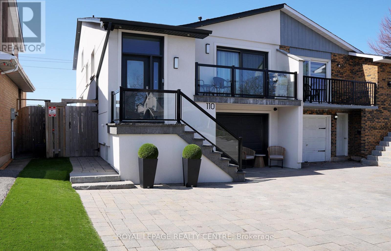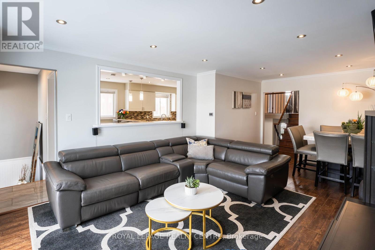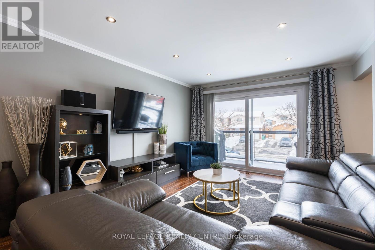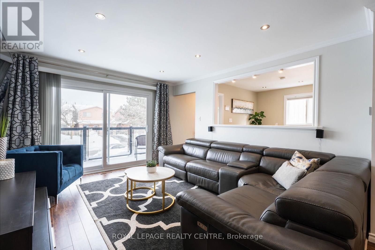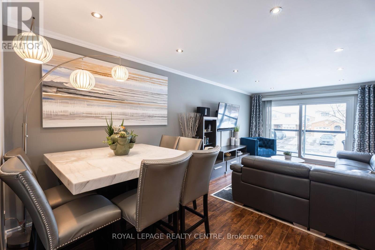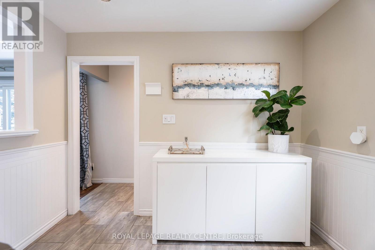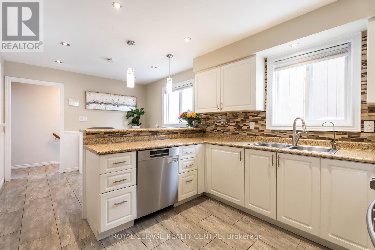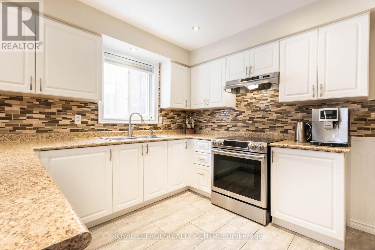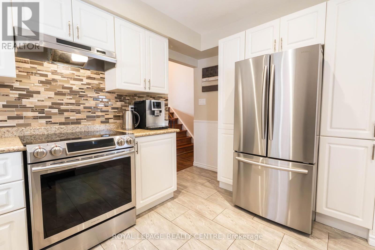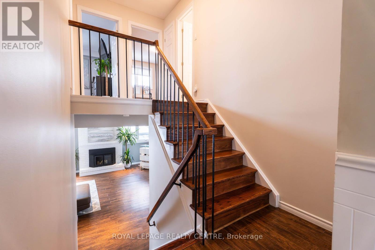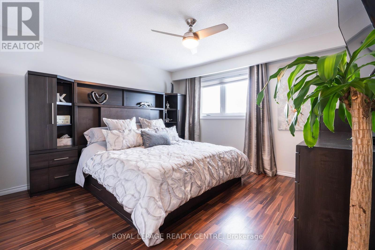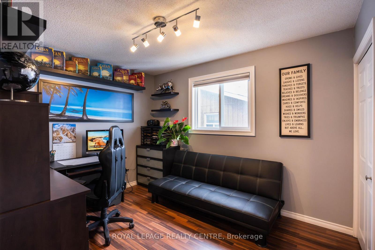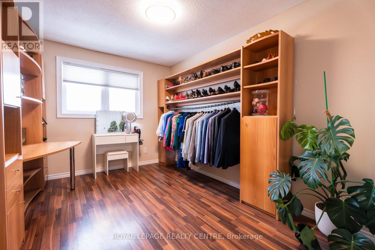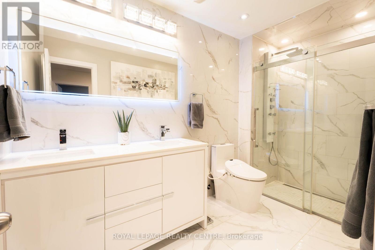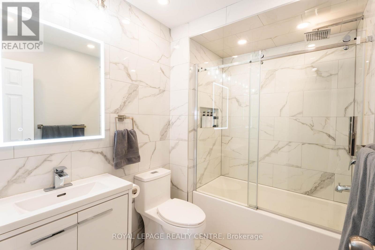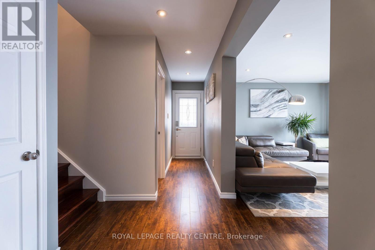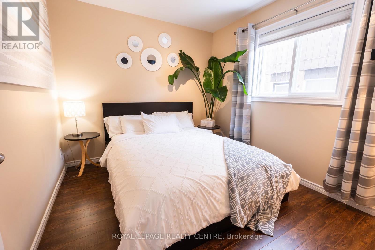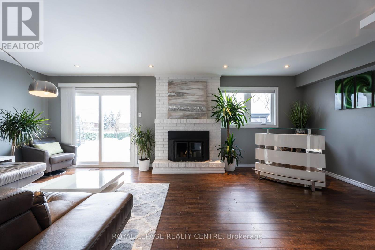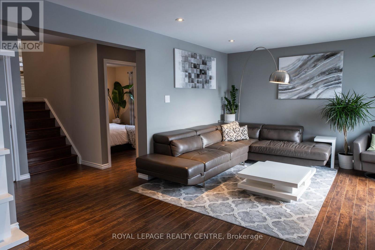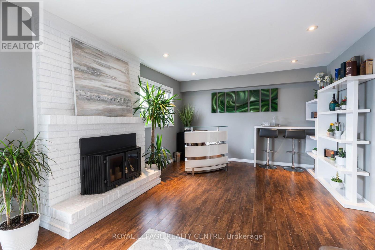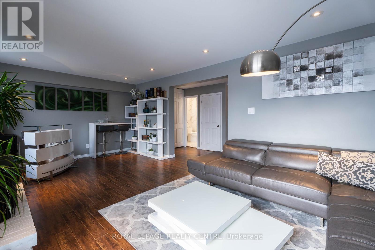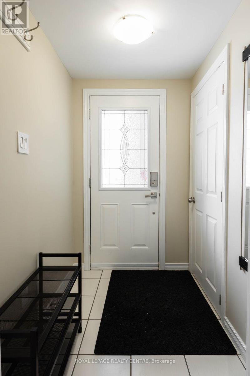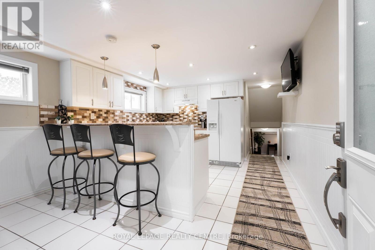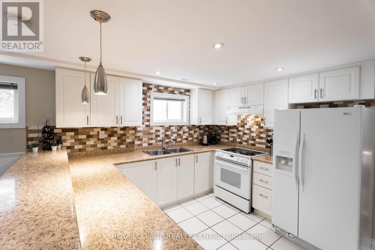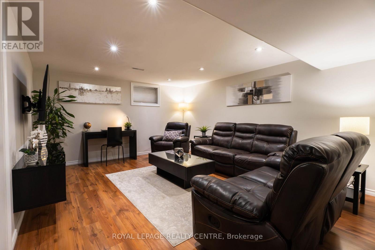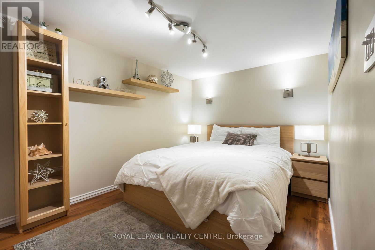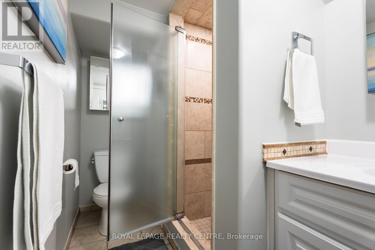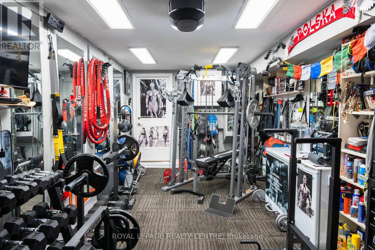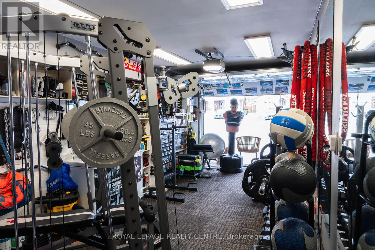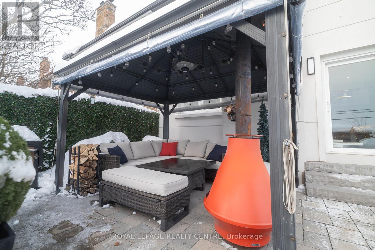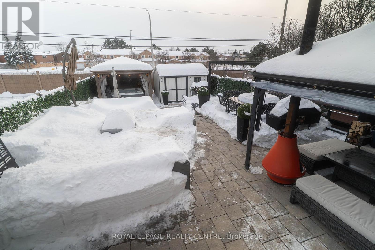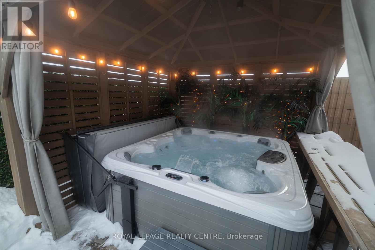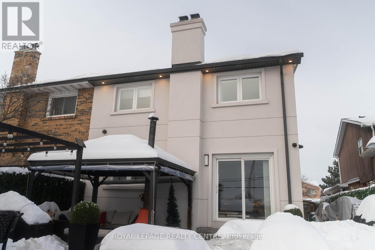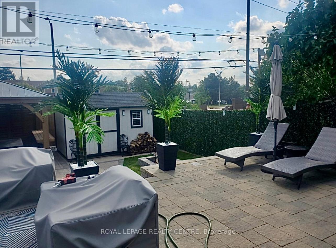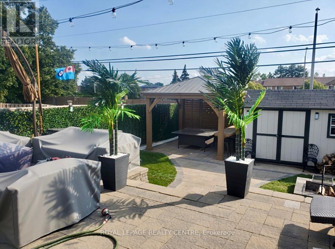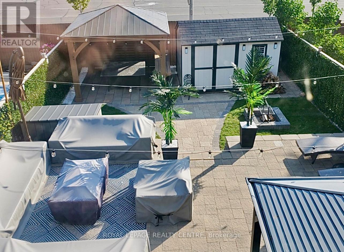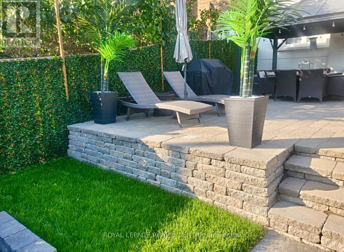6 卧室
3 浴室
1500 - 2000 sqft
壁炉
中央空调
风热取暖
Landscaped
$999,900
This large 5-level backsplit house is perfect for two families or can be great Investment. It has 6 bedrooms (4 at above ground levels and 2 in the lower level), 3 bathrooms, 2 kitchens and 4 SEPARATE ENTRANCES. Parking for 4 cars. TRIPLE driveway helps you to park independently. Beautiful backyard is designed for relaxing or entertaining. Professional landscaping, interlock, charming gazebo, a garden shed, and a lovely green fence provides privacy and makes you feel like on the Vacation. After a busy day, you can unwind in the hot tub or enjoy the warmth of the fire pit. This home has everything you need to live comfortably and enjoy your time at home! Interior and exterior furniture can be negotiated as part of the price or purchased separately. This property boasts a brand-new roof upgraded with 1/2-inch plywood, new insulation, and stucco for enhanced durability and energy/efficiency, saving you money on utility bills. New windows, modern interlock in the front and back. The balcony and front entrance with elegant flagstone and a new glass railing. Additional upgrades include new eavestroughs, and a security system with eight hardwired cameras for peace of mind. Rough/In 3rd kitchen and 4 separate entrances, excellent potential for extra rental income. Basement has been rented for $2,000.00 a month. (id:43681)
房源概要
|
MLS® Number
|
W12156674 |
|
房源类型
|
民宅 |
|
社区名字
|
Madoc |
|
附近的便利设施
|
医院, 公园, 公共交通, 学校 |
|
特征
|
无地毯 |
|
总车位
|
5 |
|
结构
|
Patio(s), 棚 |
详 情
|
浴室
|
3 |
|
地上卧房
|
4 |
|
地下卧室
|
2 |
|
总卧房
|
6 |
|
Age
|
31 To 50 Years |
|
公寓设施
|
Fireplace(s) |
|
家电类
|
Hot Tub, Garage Door Opener Remote(s), 洗碗机, 烘干机, 炉子, 洗衣机, 冰箱 |
|
地下室进展
|
已装修 |
|
地下室功能
|
Separate Entrance, Walk Out |
|
地下室类型
|
N/a (finished) |
|
施工种类
|
Semi-detached |
|
Construction Style Split Level
|
Backsplit |
|
空调
|
中央空调 |
|
外墙
|
灰泥 |
|
Fire Protection
|
Smoke Detectors |
|
壁炉
|
有 |
|
Flooring Type
|
Hardwood, Laminate |
|
地基类型
|
混凝土 |
|
供暖方式
|
天然气 |
|
供暖类型
|
压力热风 |
|
内部尺寸
|
1500 - 2000 Sqft |
|
类型
|
独立屋 |
|
设备间
|
市政供水 |
车 位
土地
|
英亩数
|
无 |
|
围栏类型
|
Fenced Yard |
|
土地便利设施
|
医院, 公园, 公共交通, 学校 |
|
Landscape Features
|
Landscaped |
|
污水道
|
Sanitary Sewer |
|
土地深度
|
135 Ft |
|
土地宽度
|
30 Ft |
|
不规则大小
|
30 X 135 Ft |
房 间
| 楼 层 |
类 型 |
长 度 |
宽 度 |
面 积 |
|
地下室 |
Bedroom 5 |
4.01 m |
3.96 m |
4.01 m x 3.96 m |
|
地下室 |
卧室 |
3.09 m |
2.64 m |
3.09 m x 2.64 m |
|
地下室 |
娱乐,游戏房 |
4.69 m |
3.96 m |
4.69 m x 3.96 m |
|
Lower Level |
家庭房 |
6.84 m |
3.72 m |
6.84 m x 3.72 m |
|
Lower Level |
Bedroom 4 |
3.05 m |
2.76 m |
3.05 m x 2.76 m |
|
一楼 |
客厅 |
6.81 m |
3.69 m |
6.81 m x 3.69 m |
|
一楼 |
餐厅 |
6.81 m |
3.1 m |
6.81 m x 3.1 m |
|
一楼 |
厨房 |
5.65 m |
3.08 m |
5.65 m x 3.08 m |
|
Upper Level |
主卧 |
3.77 m |
3.92 m |
3.77 m x 3.92 m |
|
Upper Level |
第二卧房 |
3.76 m |
2.87 m |
3.76 m x 2.87 m |
|
Upper Level |
第三卧房 |
3.51 m |
2.77 m |
3.51 m x 2.77 m |
|
一楼 |
厨房 |
4.76 m |
3.71 m |
4.76 m x 3.71 m |
https://www.realtor.ca/real-estate/28330689/110-simmons-boulevard-brampton-madoc-madoc


