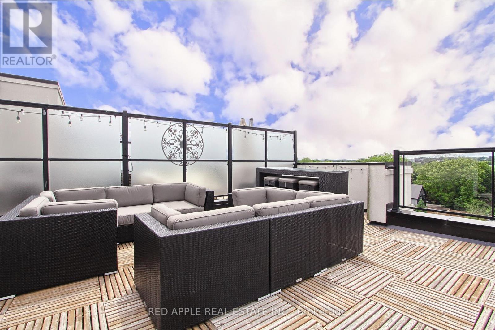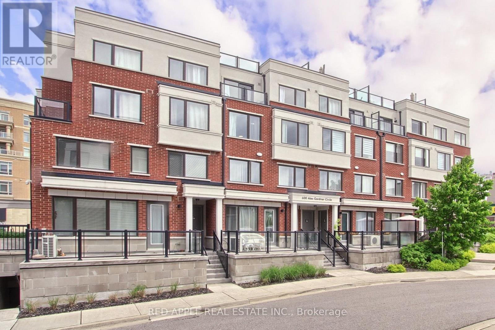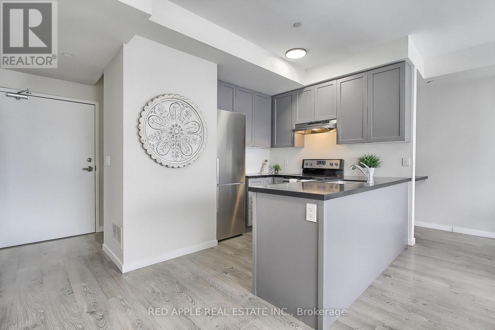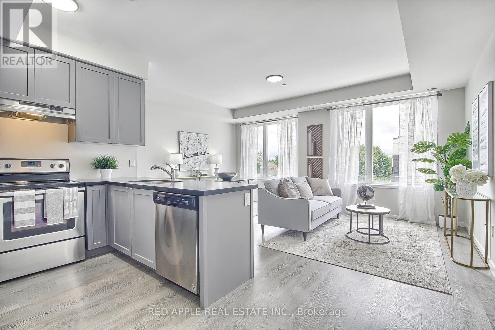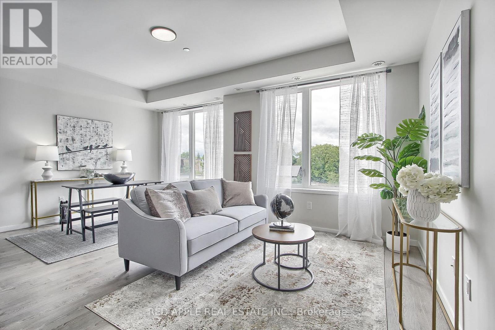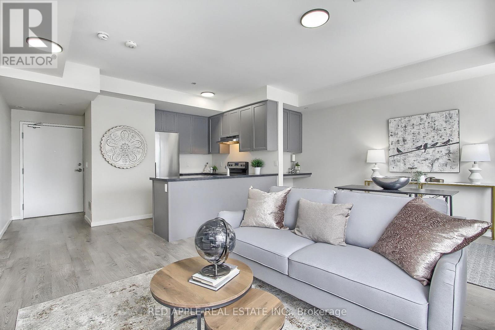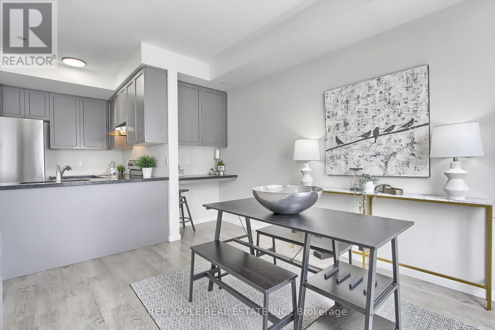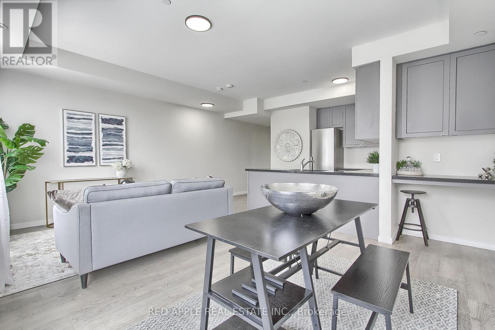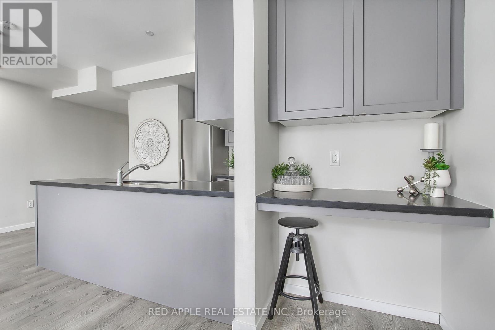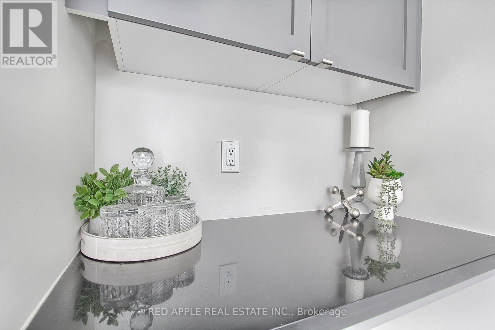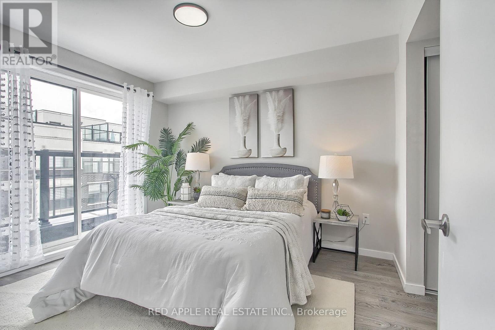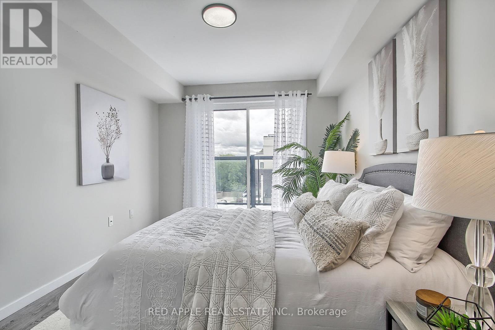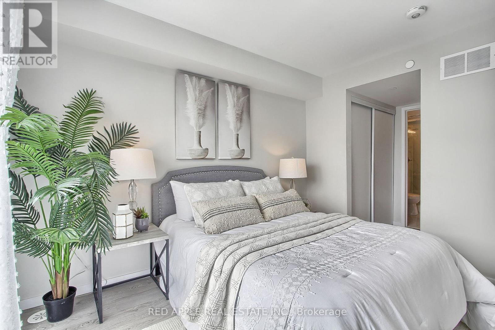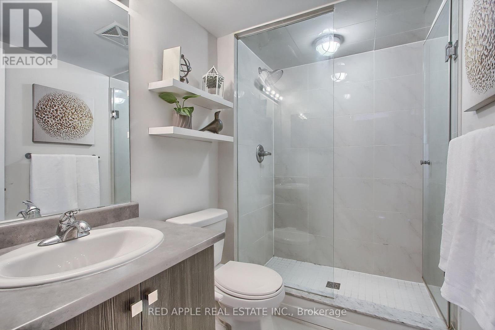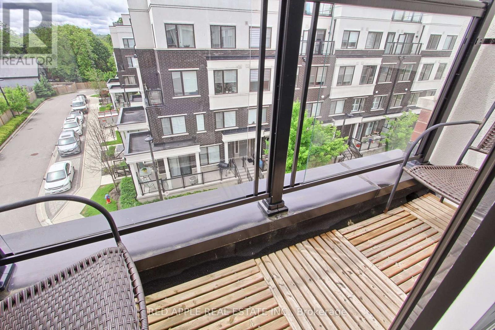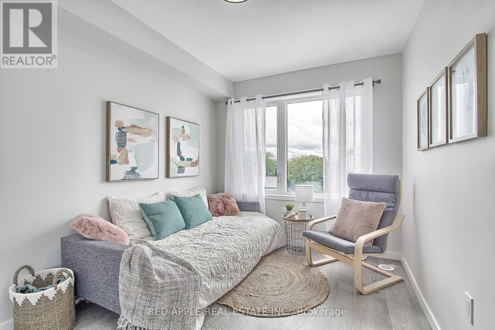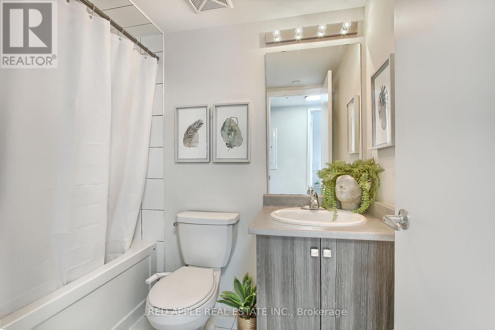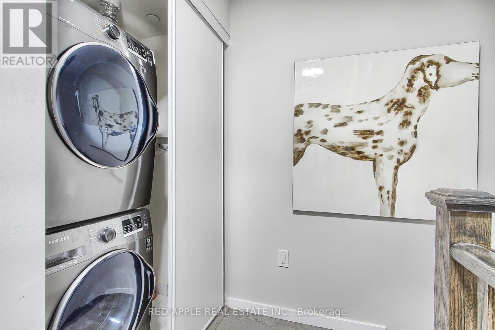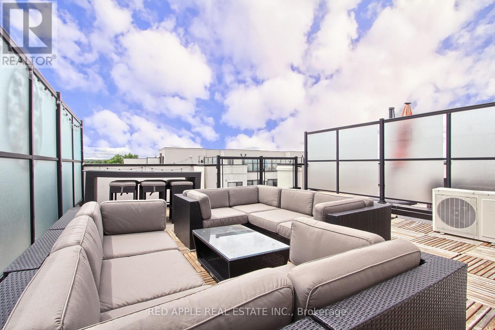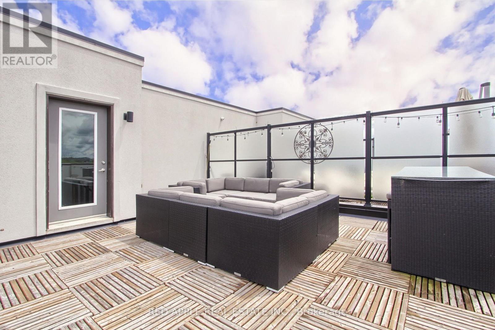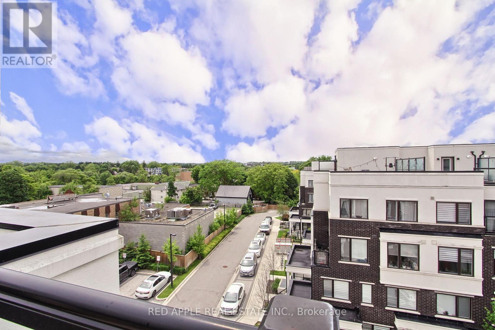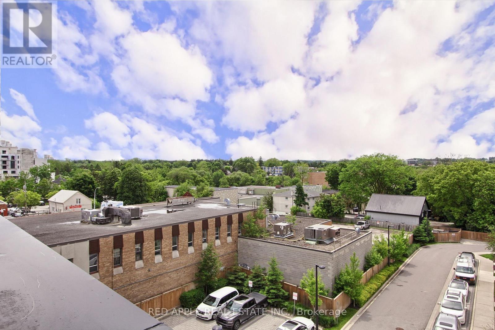110 - 600 Alex Gardner Circle Aurora (Aurora Village), Ontario L4G 3G5

$749,900管理费,Common Area Maintenance, Parking, Insurance
$448.32 每月
管理费,Common Area Maintenance, Parking, Insurance
$448.32 每月Discover the epitome of upscale urban living in this luxurious stacked townhouse, perfectly nestled in the vibrant heart of Aurora. This exquisite 2-bedroom, 3-bathroom home offers an open-concept layout, bathed in natural light streaming through expansive windows. The true highlight is the huge private rooftop terrace, providing sensational westerly views ideal for unwinding as the sun dips below Aurora Heights. The primary bedroom is a serene retreat, complete with "his and hers" closets, a 3-piece ensuite, and a walkout to its own private balcony. Enjoy modern comforts like stainless steel appliances, upgraded LED lighting, and the convenience of upper-floor laundry. Beyond the ample storage, this unit includes dedicated underground parking and a locker. Its prime location puts you steps away from every amenity imaginable: renowned restaurants, diverse shopping, the community center, library, GO Train, banks, and beautiful parks. Don't miss the chance to make this sun-drenched sanctuary yours book your showing today! (id:43681)
房源概要
| MLS® Number | N12217110 |
| 房源类型 | 民宅 |
| 社区名字 | Aurora Village |
| 附近的便利设施 | 医院, 公园, 公共交通 |
| 社区特征 | Pet Restrictions, 社区活动中心 |
| 特征 | 无地毯 |
| 总车位 | 1 |
| 结构 | Patio(s) |
| View Type | City View |
详 情
| 浴室 | 3 |
| 地上卧房 | 2 |
| 总卧房 | 2 |
| Age | 6 To 10 Years |
| 公寓设施 | Visitor Parking, Storage - Locker |
| 家电类 | Water Heater - Tankless, 洗碗机, 烘干机, 炉子, 洗衣机, 冰箱 |
| 空调 | 中央空调 |
| 外墙 | 砖, 灰泥 |
| Flooring Type | Laminate, Tile |
| 客人卫生间(不包含洗浴) | 1 |
| 内部尺寸 | 1200 - 1399 Sqft |
| 类型 | 联排别墅 |
车 位
| 地下 | |
| Garage |
土地
| 英亩数 | 无 |
| 土地便利设施 | 医院, 公园, 公共交通 |
房 间
| 楼 层 | 类 型 | 长 度 | 宽 度 | 面 积 |
|---|---|---|---|---|
| 一楼 | 厨房 | 4.35 m | 2.72 m | 4.35 m x 2.72 m |
| 一楼 | 客厅 | 5.63 m | 4.61 m | 5.63 m x 4.61 m |
| 一楼 | 餐厅 | 5.63 m | 4.61 m | 5.63 m x 4.61 m |
| Upper Level | 主卧 | 2.95 m | 3.44 m | 2.95 m x 3.44 m |
| Upper Level | 第二卧房 | 2.56 m | 3.16 m | 2.56 m x 3.16 m |
| Upper Level | 设备间 | 1.5 m | 2.4 m | 1.5 m x 2.4 m |

