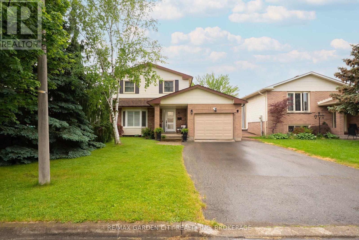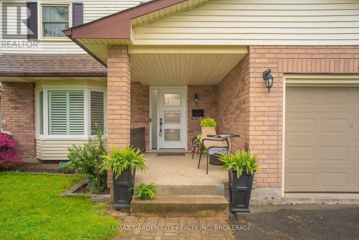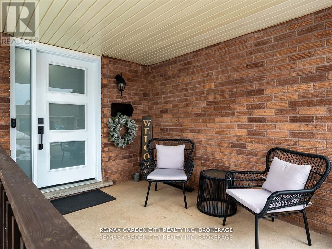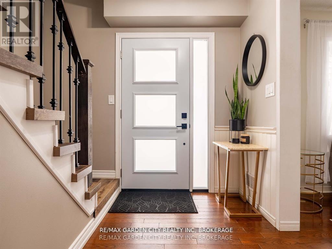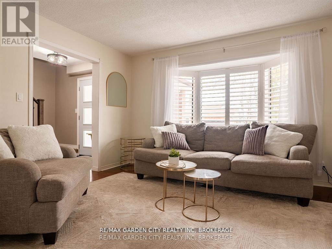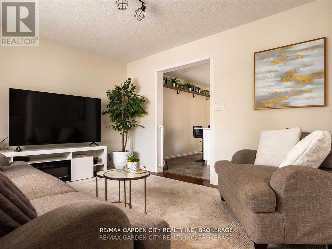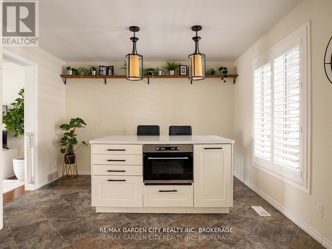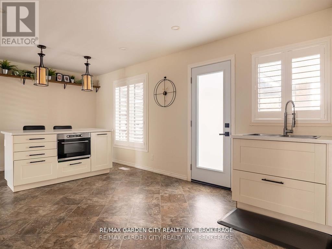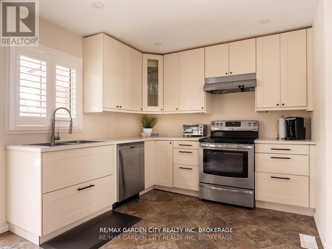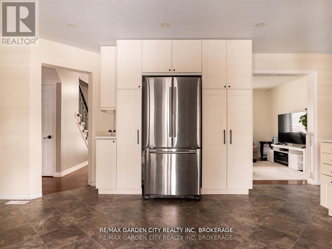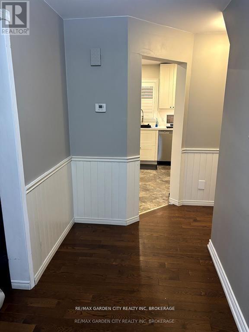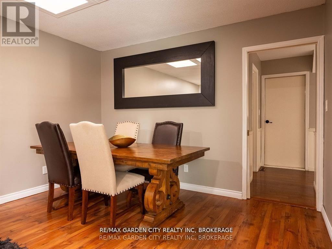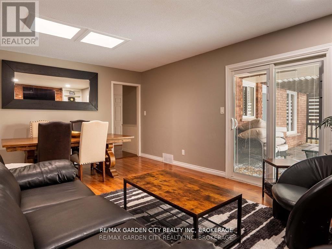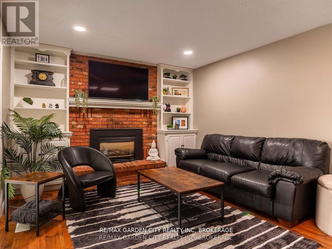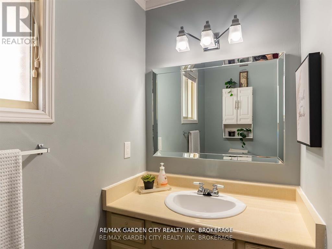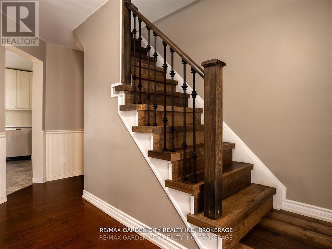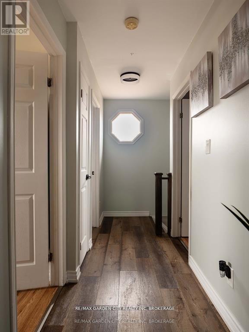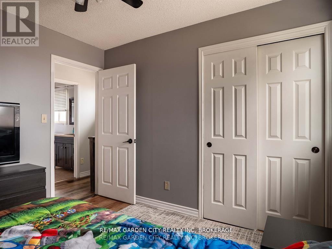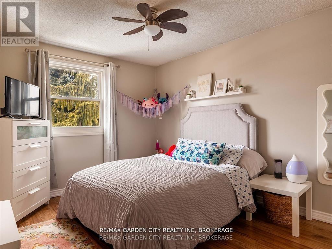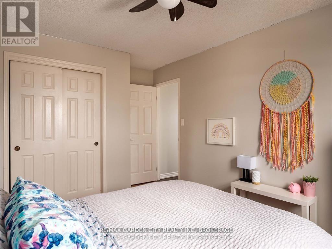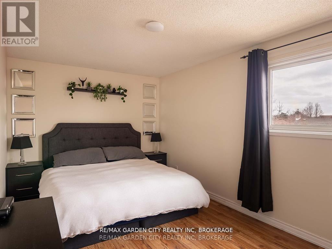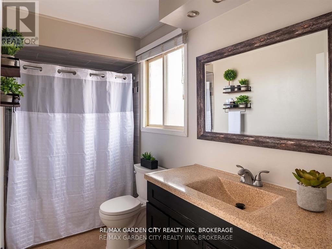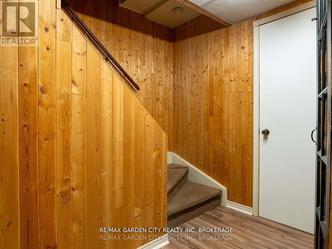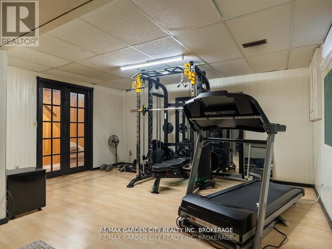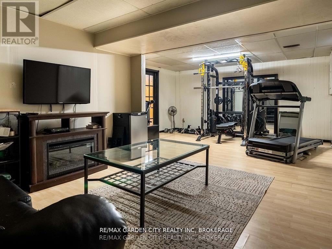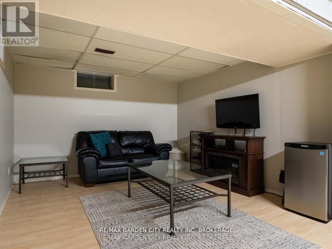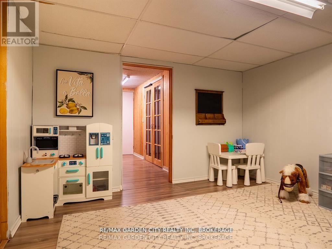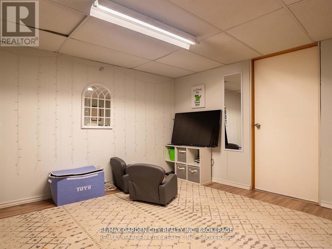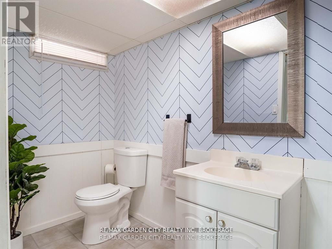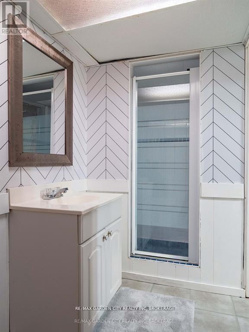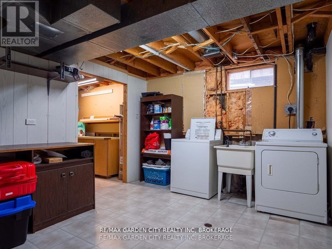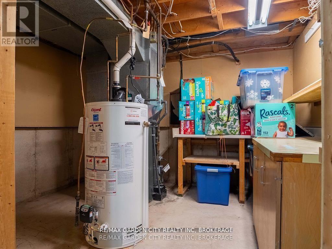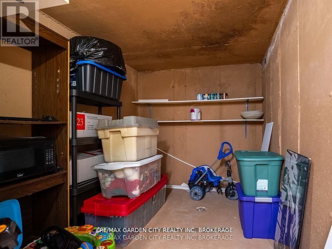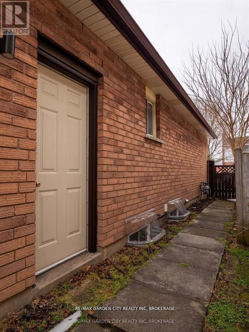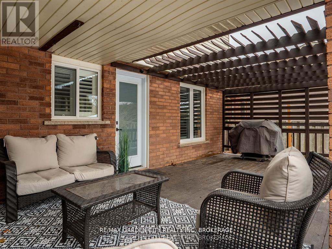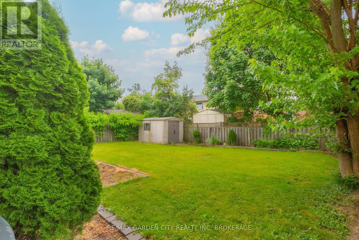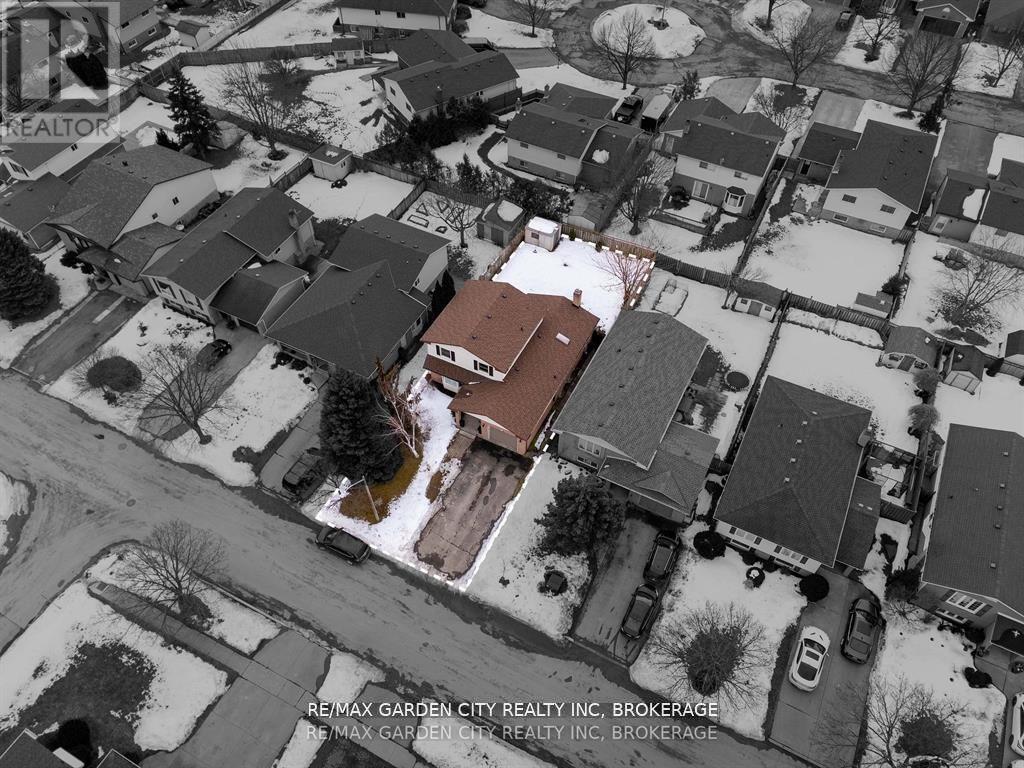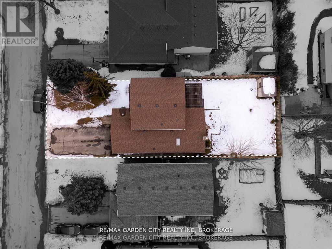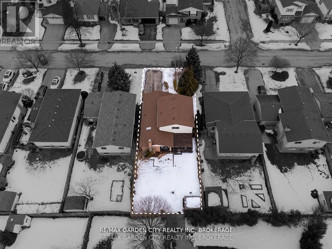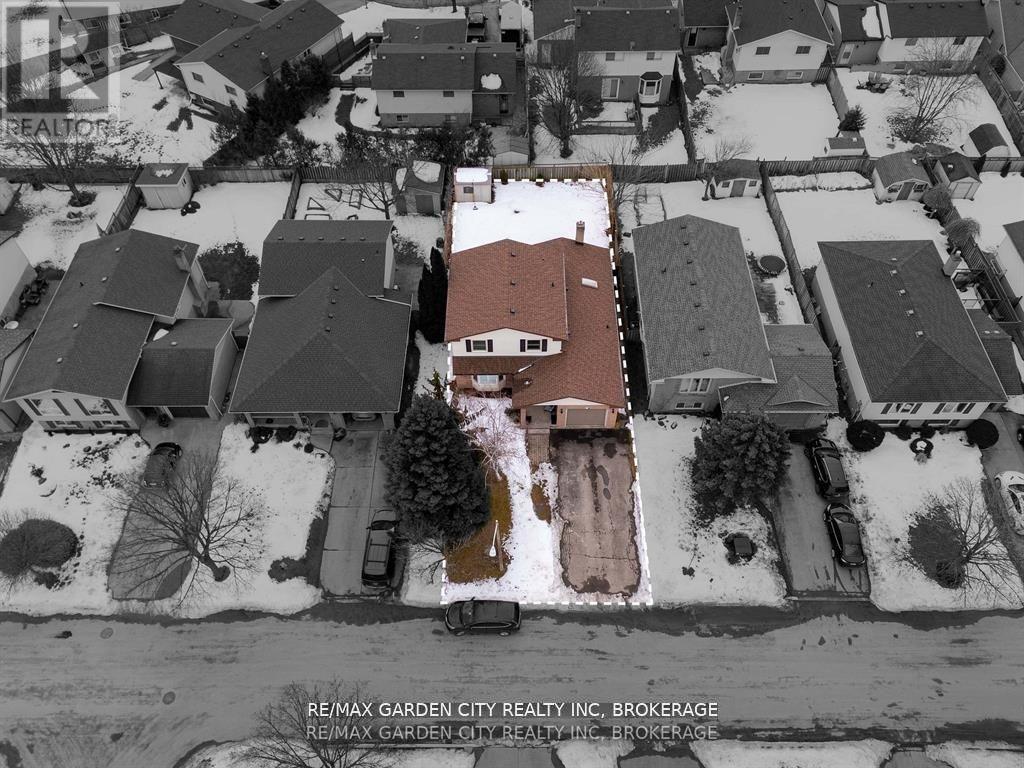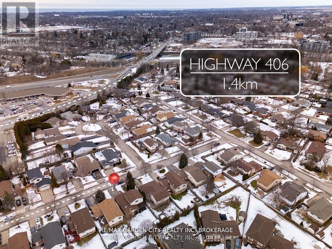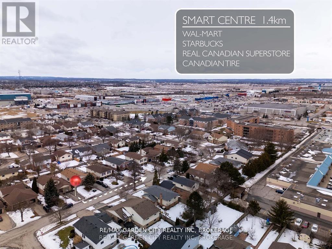3 卧室
3 浴室
1500 - 2000 sqft
壁炉
中央空调
风热取暖
$718,900
Nestled in the highly sought-after Ridley neighborhood, where homes hit the market and don't stay long, this spacious and bright family home is what you've been waiting for. Designed for versatility, it offers the unique opportunity to customize your layout to best suit your family's needs. A dedicated formal dining space and a separate living room with a cozy gas fireplace provide flexible options for gathering and entertaining. Plus, the fully finished basement ensures ample room for the entire family to spread out. The basement offers even more flexibility with a 3p bathroom, a separate laundry area, and endless possibilities. Whether you need a playroom, a quiet home office, a personal gym, or a private space for aging parents, this basement has you covered. With ample storage in addition to the attached garage, you'll never run out of space. Upstairs, you'll find well-appointed bedrooms, including a generous primary suite with double closets. Outside, the large covered deck is perfect for enjoying outdoor meals and relaxing in the warmer months. With its prime location and incredible potential, this is a home that guarantees a return on any updates made. Recent updates include new main floor windows and custom shutters (2024), new front and back doors (2024), and a roof replacement (2018). (id:43681)
房源概要
|
MLS® Number
|
X12209168 |
|
房源类型
|
民宅 |
|
社区名字
|
459 - Ridley |
|
总车位
|
5 |
详 情
|
浴室
|
3 |
|
地上卧房
|
3 |
|
总卧房
|
3 |
|
公寓设施
|
Fireplace(s) |
|
家电类
|
洗碗机, 烘干机, 微波炉, 炉子, 洗衣机, 冰箱 |
|
地下室进展
|
已装修 |
|
地下室类型
|
全完工 |
|
施工种类
|
独立屋 |
|
空调
|
中央空调 |
|
外墙
|
砖 Facing |
|
壁炉
|
有 |
|
地基类型
|
混凝土浇筑 |
|
客人卫生间(不包含洗浴)
|
1 |
|
供暖方式
|
天然气 |
|
供暖类型
|
压力热风 |
|
储存空间
|
2 |
|
内部尺寸
|
1500 - 2000 Sqft |
|
类型
|
独立屋 |
|
设备间
|
市政供水 |
车 位
土地
|
英亩数
|
无 |
|
污水道
|
Sanitary Sewer |
|
土地深度
|
114 Ft ,9 In |
|
土地宽度
|
45 Ft ,10 In |
|
不规则大小
|
45.9 X 114.8 Ft |
|
规划描述
|
R1 |
https://www.realtor.ca/real-estate/28443629/11-vintage-crescent-st-catharines-ridley-459-ridley


