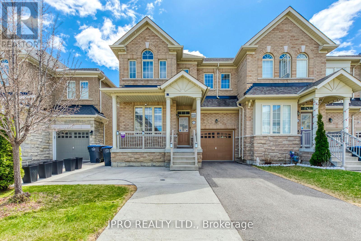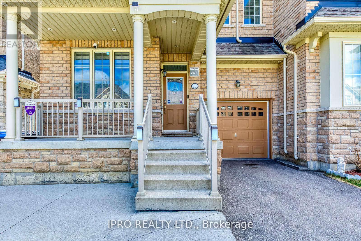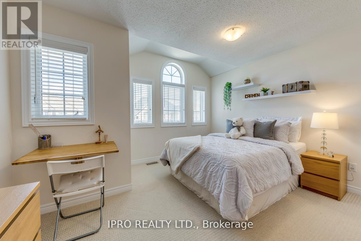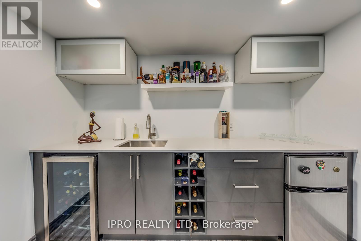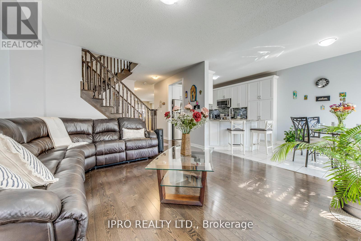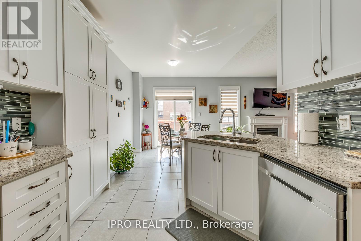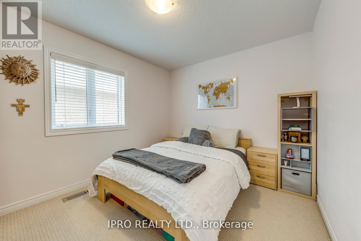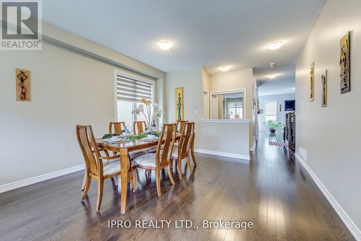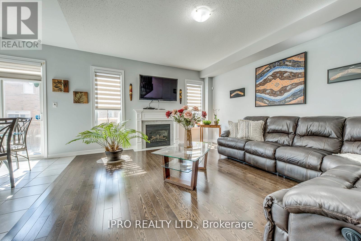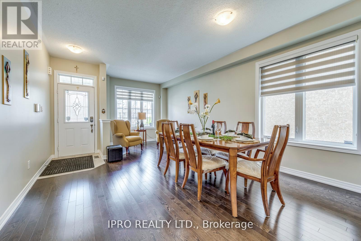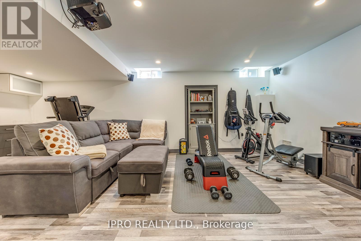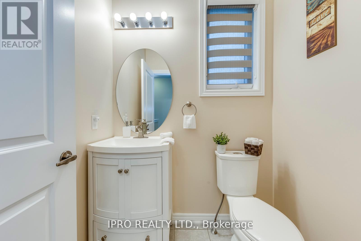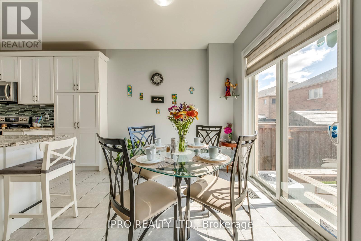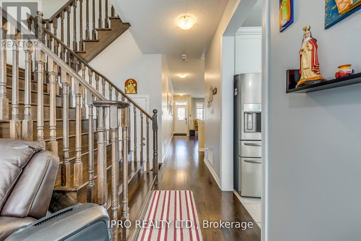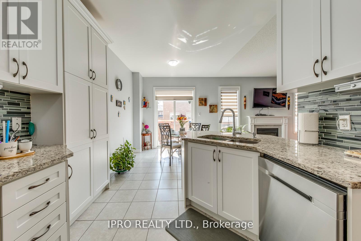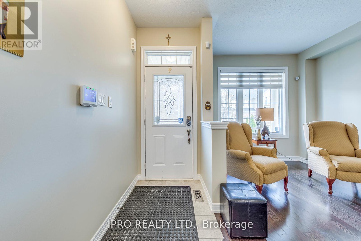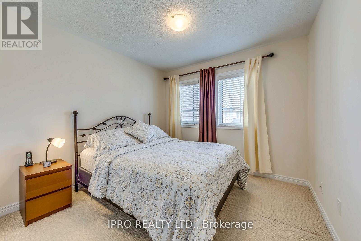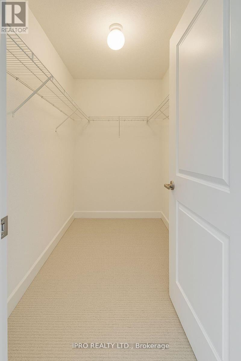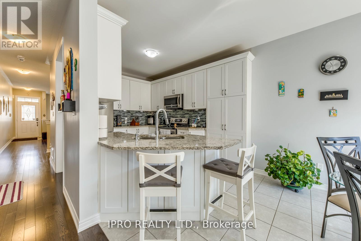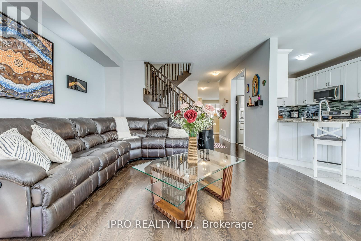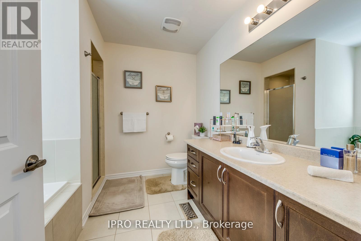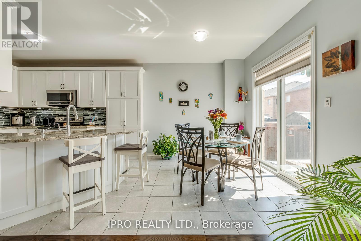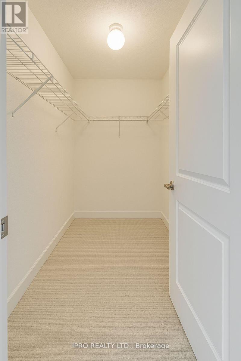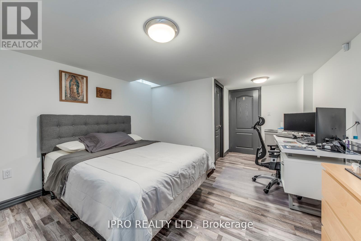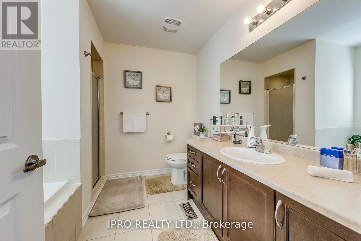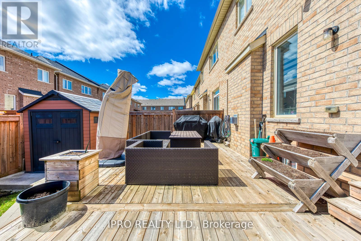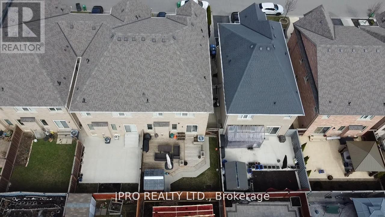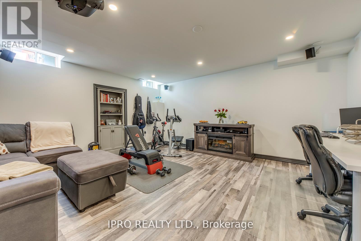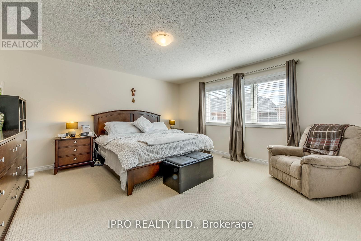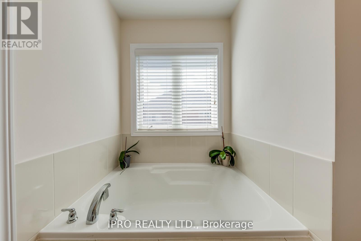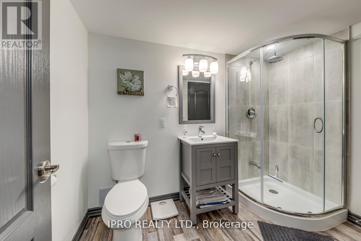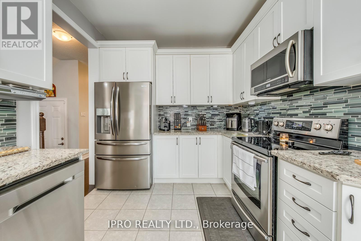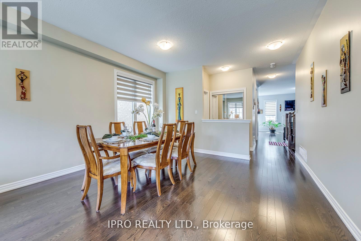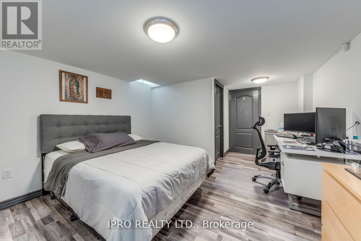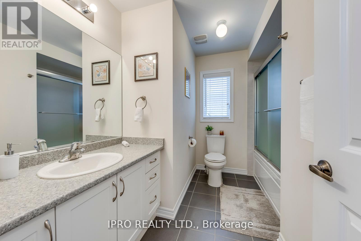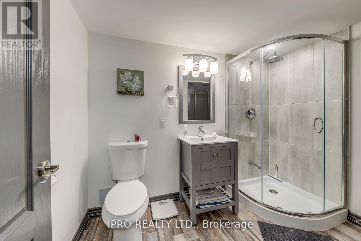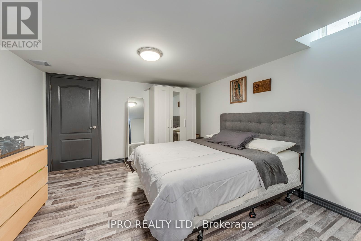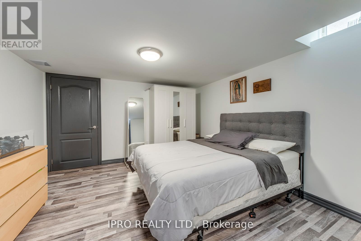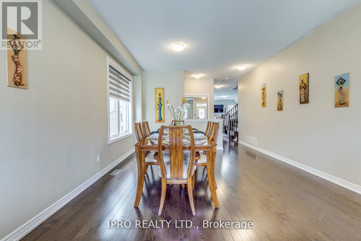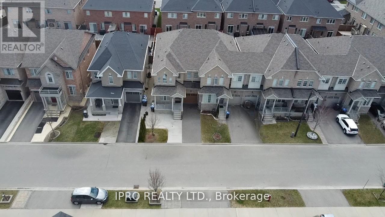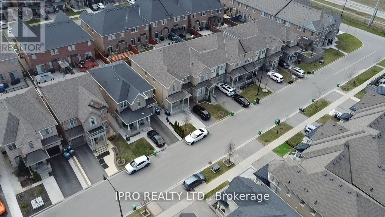5 卧室
4 浴室
2000 - 2500 sqft
壁炉
中央空调
风热取暖
Landscaped
$1,057,500
Welcome to 11 Trentonian Street, a beautifully upgraded freehold townhouse nestled in Bramptons sought-after Mayfield neighbourhood. This exceptional residence offers over 3,000sq. ft. of refined living space, thoughtfully designed to combine contemporary comfort with timeless sophistication. Easy access to Highway 410, just a 4 minute drive. Step inside to soaring 9-foot ceilings, sun-filled open-concept principal rooms, and elegant finishes that define every corner of this home. The chef-inspired kitchen boasts quartz countertops, stainless steel appliances, custom cabinetry, and a large center island perfectfor everyday living or entertaining. The spacious family room is the heart of the home, featuring a cozy fireplace and seamless flow to the dining area and walk-out to the backyard. Upstairs, retreat to the luxurious primary suite with a generous walk-in closet and a spa-like ensuite showcasing a glass-enclosed shower. Three additional bedrooms provide ample space for family, guests, or a home office, a conveniently located upper-floor laundry room. Situated on a quiet, family-friendly street and just minutes from top-rated schools, parks, shopping, and transit, this home delivers the perfect blend of comfort, location, and lifestyle. Whether you're starting your next chapter or looking for an investment in one of Bramptons most desirable communities, 11 Trentonian St is a rare offering you wont want to miss. (id:43681)
Open House
现在这个房屋大家可以去Open House参观了!
开始于:
12:00 pm
结束于:
2:00 pm
房源概要
|
MLS® Number
|
W12211409 |
|
房源类型
|
民宅 |
|
社区名字
|
Sandringham-Wellington North |
|
附近的便利设施
|
Beach, 医院, 公共交通 |
|
特征
|
Lighting, Level |
|
总车位
|
4 |
|
结构
|
Deck, Patio(s), Porch |
详 情
|
浴室
|
4 |
|
地上卧房
|
4 |
|
地下卧室
|
1 |
|
总卧房
|
5 |
|
Age
|
6 To 15 Years |
|
公寓设施
|
Fireplace(s) |
|
家电类
|
Garage Door Opener Remote(s), Central Vacuum, Water Heater - Tankless, Water Heater, Blinds, 烘干机, 炉子, 洗衣机, 冰箱 |
|
地下室进展
|
已装修 |
|
地下室类型
|
全完工 |
|
施工种类
|
附加的 |
|
空调
|
中央空调 |
|
外墙
|
石, 砖 |
|
壁炉
|
有 |
|
Flooring Type
|
Hardwood, Tile |
|
地基类型
|
混凝土浇筑, 混凝土 |
|
供暖方式
|
天然气 |
|
供暖类型
|
压力热风 |
|
储存空间
|
2 |
|
内部尺寸
|
2000 - 2500 Sqft |
|
类型
|
联排别墅 |
|
设备间
|
市政供水 |
车 位
土地
|
英亩数
|
无 |
|
围栏类型
|
Fenced Yard |
|
土地便利设施
|
Beach, 医院, 公共交通 |
|
Landscape Features
|
Landscaped |
|
污水道
|
Sanitary Sewer |
|
土地深度
|
90 Ft ,2 In |
|
土地宽度
|
30 Ft ,6 In |
|
不规则大小
|
30.5 X 90.2 Ft ; 30.61'x14.95'x0.33'x4.83'x0.33'x70.57' |
房 间
| 楼 层 |
类 型 |
长 度 |
宽 度 |
面 积 |
|
地下室 |
浴室 |
2.44 m |
2.13 m |
2.44 m x 2.13 m |
|
一楼 |
客厅 |
4.1 m |
6.4 m |
4.1 m x 6.4 m |
|
一楼 |
厨房 |
2.97 m |
3.66 m |
2.97 m x 3.66 m |
|
一楼 |
Eating Area |
2.9 m |
2.74 m |
2.9 m x 2.74 m |
|
一楼 |
家庭房 |
4.06 m |
4.88 m |
4.06 m x 4.88 m |
|
Upper Level |
洗衣房 |
1.83 m |
1.83 m |
1.83 m x 1.83 m |
|
Upper Level |
主卧 |
4.52 m |
4.57 m |
4.52 m x 4.57 m |
|
Upper Level |
第二卧房 |
3.05 m |
3.05 m |
3.05 m x 3.05 m |
|
Upper Level |
第三卧房 |
4.01 m |
3.81 m |
4.01 m x 3.81 m |
|
Upper Level |
Bedroom 4 |
2.95 m |
3.66 m |
2.95 m x 3.66 m |
|
Upper Level |
浴室 |
2.44 m |
1.83 m |
2.44 m x 1.83 m |
https://www.realtor.ca/real-estate/28448926/11-trentonian-street-brampton-sandringham-wellington-north-sandringham-wellington-north


