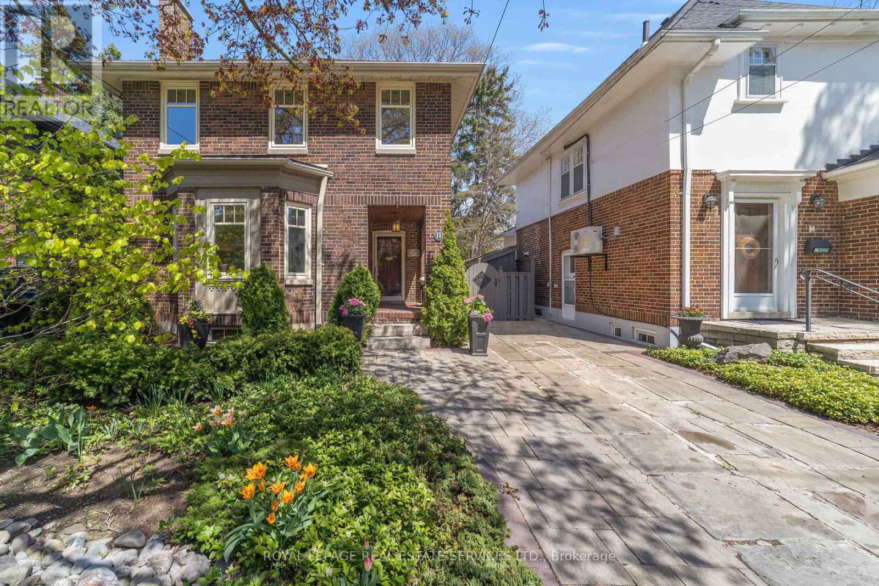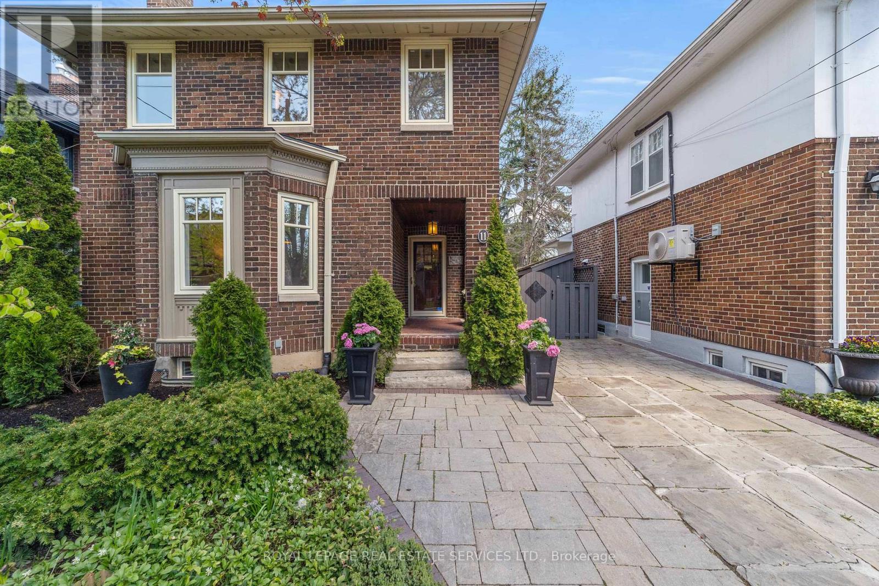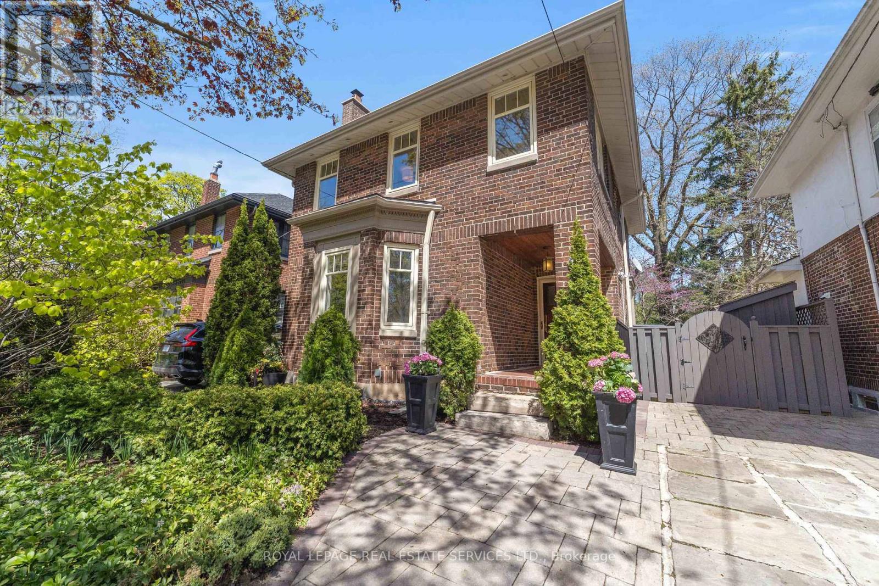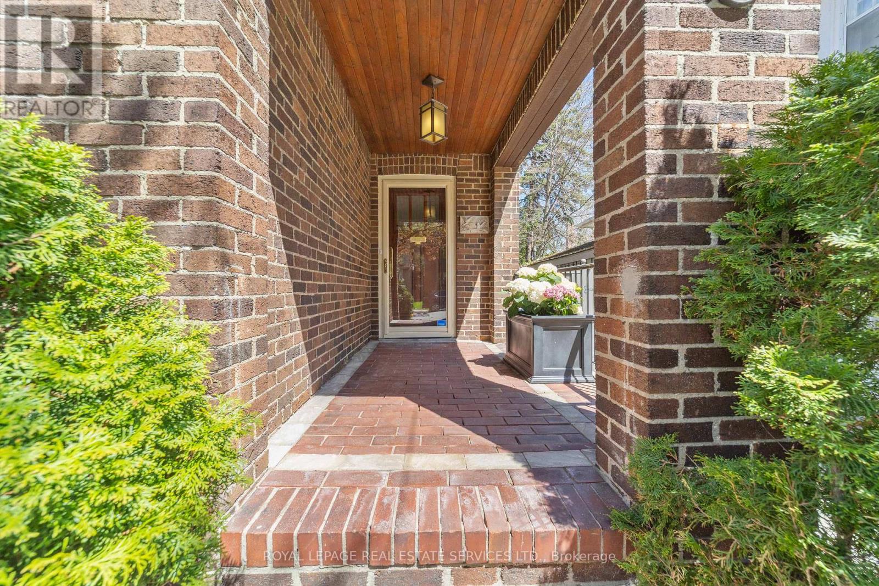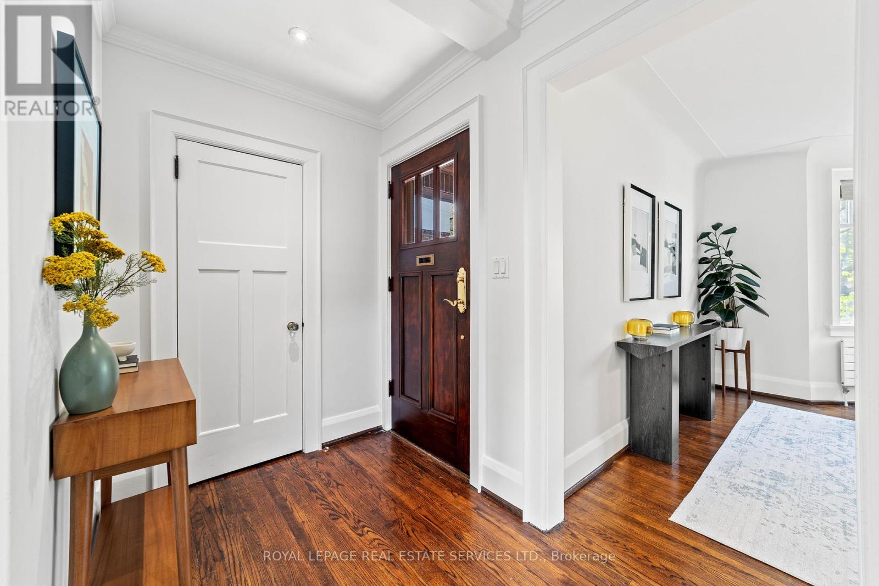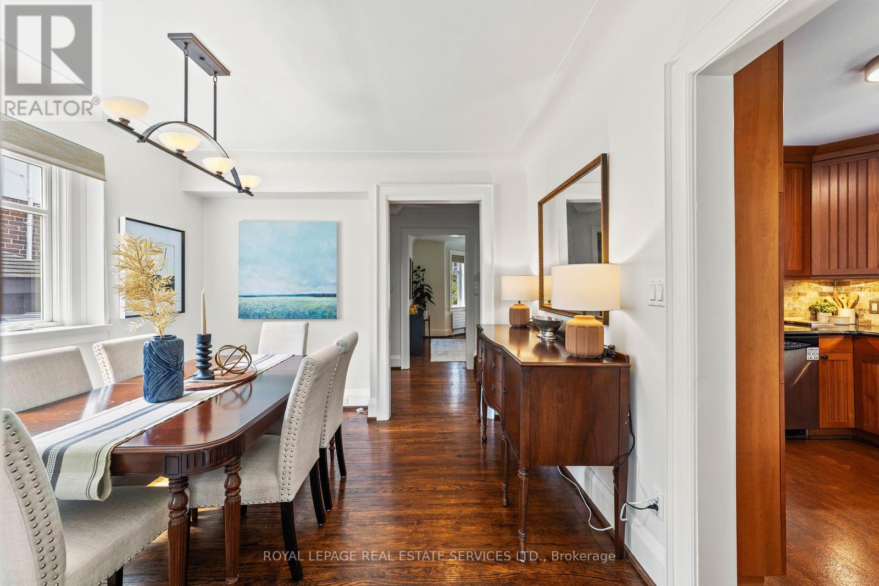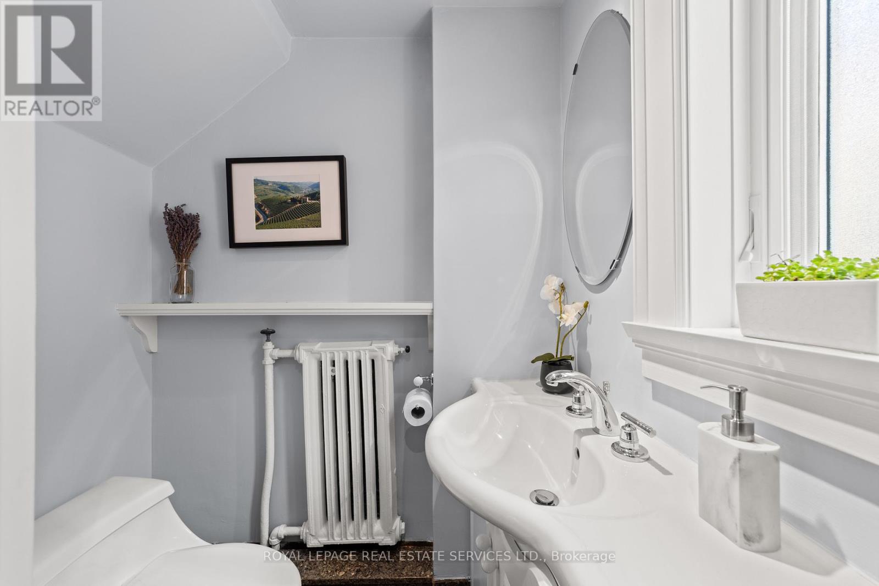4 卧室
3 浴室
1100 - 1500 sqft
壁炉
Wall Unit
地暖
Landscaped, Lawn Sprinkler
$2,258,000
Elegant Detached 3+1 Bedroom, 3 Bathroom In Prestigious Lawrence Park, Nestled On Tranquil Street Just Steps From Sherwood Park, Ravine And Vibrant Yonge Street. Blends Original Character With Extensive Upgrades: Windows, Insulation, Waterproofing, Heating. Main And Second Floors Feature Rich Hardwood, Living Room Impresses With Bay Window, Fireplace, Unique Curved Crown Moulding. Enjoy Sun Filled Dining Room Overlooking The Family/Sun Room, Enhanced By Skylights, Cork Flooring, Newer Windows. Kitchen Offers Cork Floor, Stainless Steel Appliances, Double Undermount Sink, Pantry. Second Level, Spacious Bedrooms Include Organized Closets And A Walkout, Luxurious 5 Pc Bath Features Separate Jacuzzi Tub, Shower, Dual Sinks, Radiant Floor. Lower Level, Bright Rec Room, Additional Bedroom, Ample Storage, Laundry/Utility Room, 2 Pc Bath. Outside, Private Garden Oasis With Large Private Deck And Sprinkler System Offers Serene View Of Treed Forest. Located In Top Rated School District (Bedford Park PS, Blythwood Jr PS, Glenview Sr PS, John Ross Robertson Jr PS, Lawrence Park CI, North Toronto CI, John Fisher, Blessed Sacrament Catholic), Close To TTC, Shops, Restaurants, This Home Combines Privacy, Convenience, And The Best Of Lawrence Park Living. (id:43681)
Open House
现在这个房屋大家可以去Open House参观了!
开始于:
2:00 pm
结束于:
4:00 pm
开始于:
2:00 pm
结束于:
4:00 pm
房源概要
|
MLS® Number
|
C12130338 |
|
房源类型
|
民宅 |
|
社区名字
|
Lawrence Park South |
|
附近的便利设施
|
公园, 公共交通, 学校 |
|
特征
|
Ravine, Conservation/green Belt, 无地毯 |
|
总车位
|
3 |
|
结构
|
Patio(s), Porch, 棚 |
详 情
|
浴室
|
3 |
|
地上卧房
|
3 |
|
地下卧室
|
1 |
|
总卧房
|
4 |
|
家电类
|
All |
|
地下室进展
|
已装修 |
|
地下室类型
|
N/a (finished) |
|
施工种类
|
独立屋 |
|
空调
|
Wall Unit |
|
外墙
|
砖 |
|
壁炉
|
有 |
|
Flooring Type
|
Laminate, Hardwood, Cork |
|
客人卫生间(不包含洗浴)
|
2 |
|
供暖方式
|
天然气 |
|
供暖类型
|
地暖 |
|
储存空间
|
2 |
|
内部尺寸
|
1100 - 1500 Sqft |
|
类型
|
独立屋 |
|
设备间
|
市政供水 |
车 位
土地
|
英亩数
|
无 |
|
围栏类型
|
Fenced Yard |
|
土地便利设施
|
公园, 公共交通, 学校 |
|
Landscape Features
|
Landscaped, Lawn Sprinkler |
|
污水道
|
Sanitary Sewer |
|
土地深度
|
81 Ft |
|
土地宽度
|
36 Ft ,3 In |
|
不规则大小
|
36.3 X 81 Ft |
房 间
| 楼 层 |
类 型 |
长 度 |
宽 度 |
面 积 |
|
二楼 |
主卧 |
3.96 m |
3.35 m |
3.96 m x 3.35 m |
|
二楼 |
第二卧房 |
3.38 m |
3.02 m |
3.38 m x 3.02 m |
|
二楼 |
第三卧房 |
2.97 m |
3.02 m |
2.97 m x 3.02 m |
|
地下室 |
卧室 |
3.76 m |
3.91 m |
3.76 m x 3.91 m |
|
地下室 |
娱乐,游戏房 |
6.35 m |
2.9 m |
6.35 m x 2.9 m |
|
一楼 |
门厅 |
|
|
Measurements not available |
|
一楼 |
客厅 |
4.57 m |
4.11 m |
4.57 m x 4.11 m |
|
一楼 |
餐厅 |
3.38 m |
3.35 m |
3.38 m x 3.35 m |
|
一楼 |
厨房 |
3.07 m |
3.05 m |
3.07 m x 3.05 m |
|
一楼 |
家庭房 |
4.07 m |
2.44 m |
4.07 m x 2.44 m |
设备间
https://www.realtor.ca/real-estate/28273196/11-st-hildas-avenue-toronto-lawrence-park-south-lawrence-park-south


