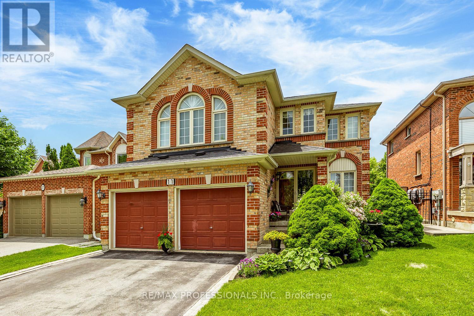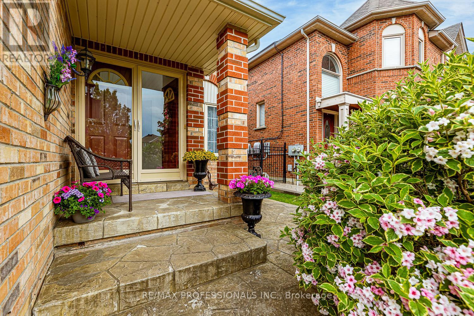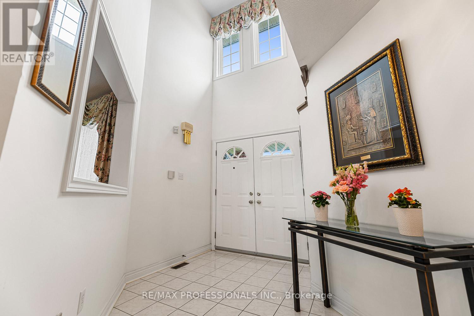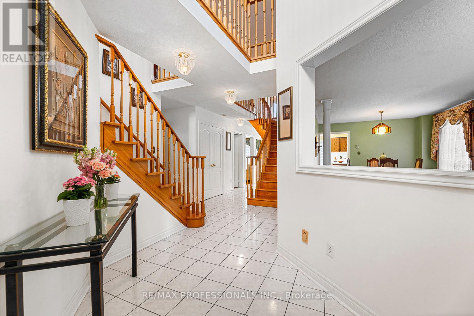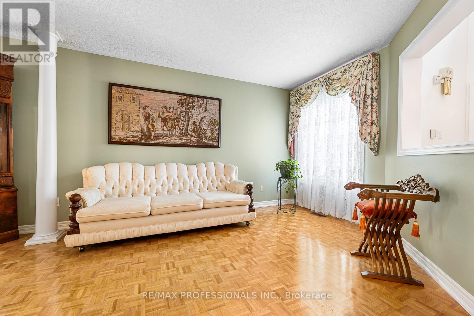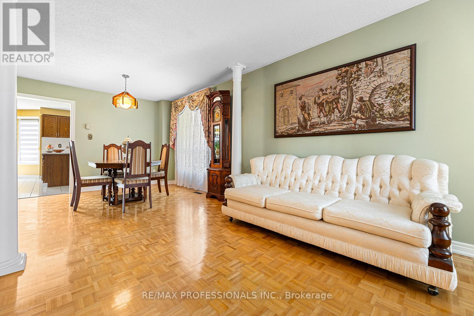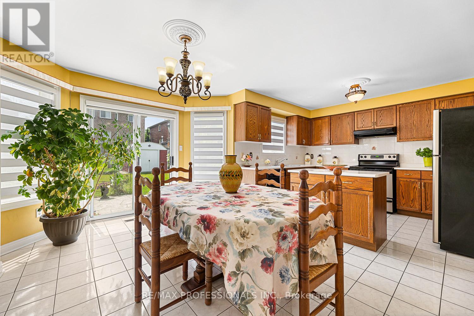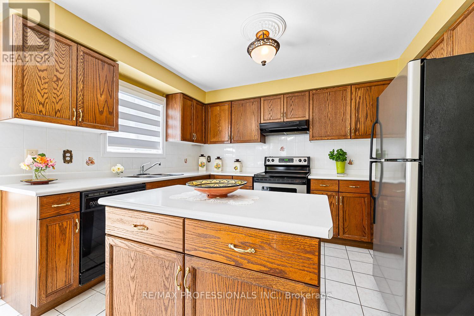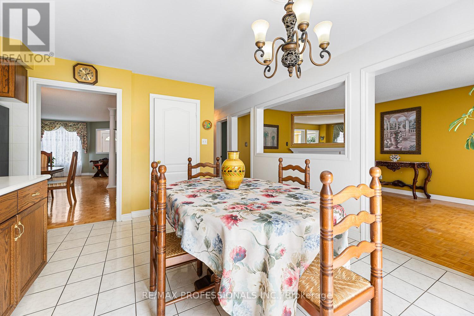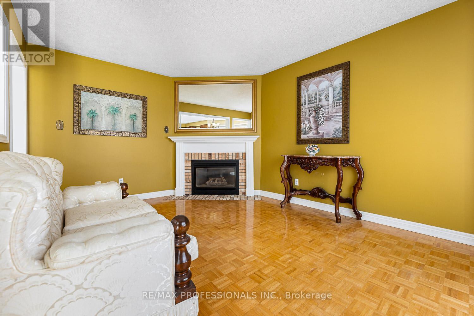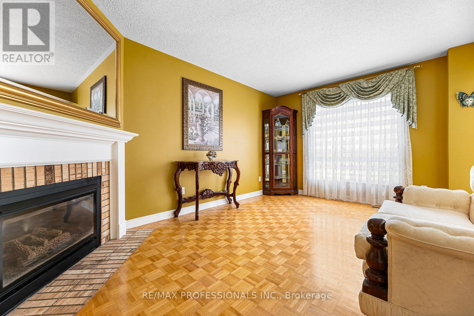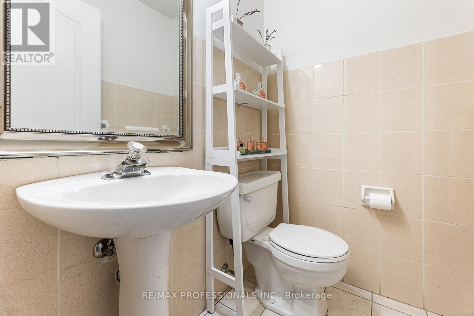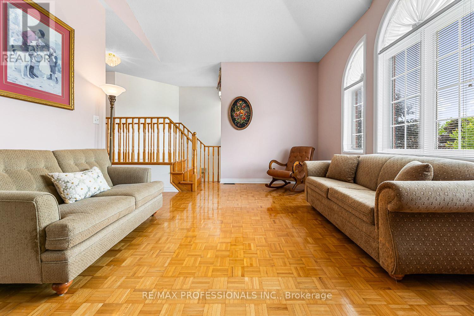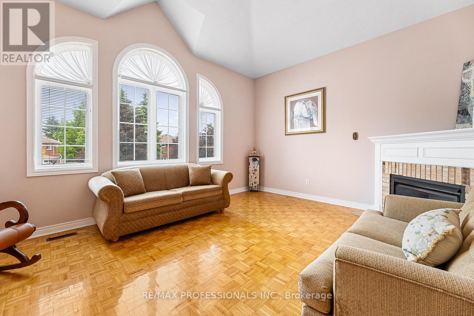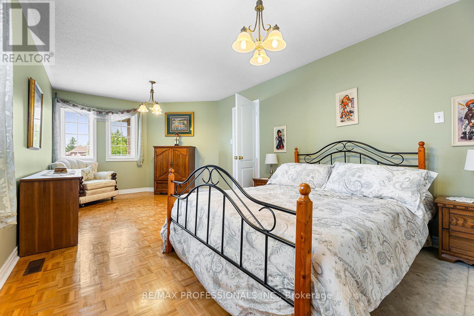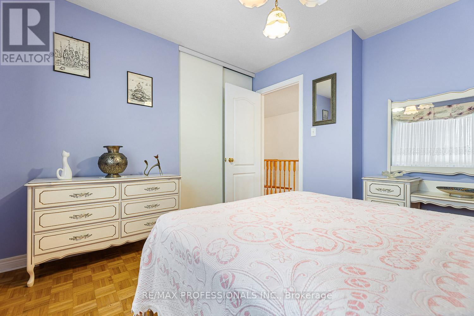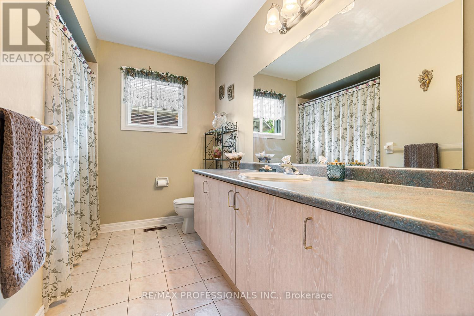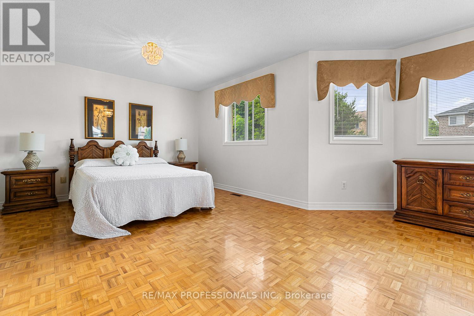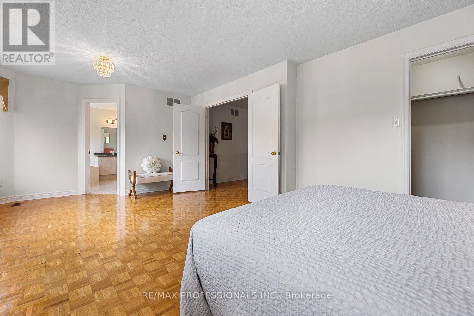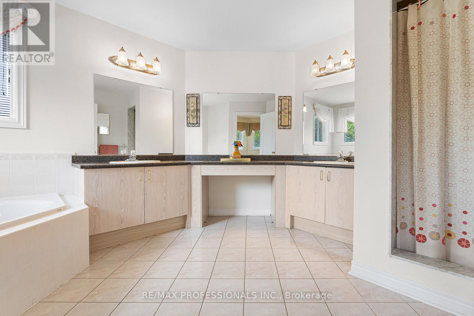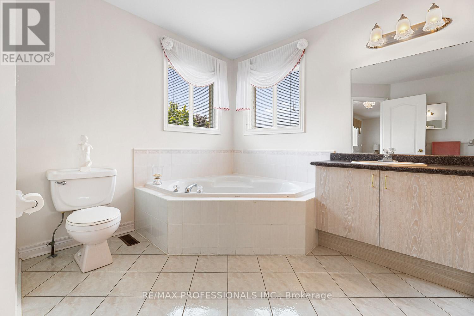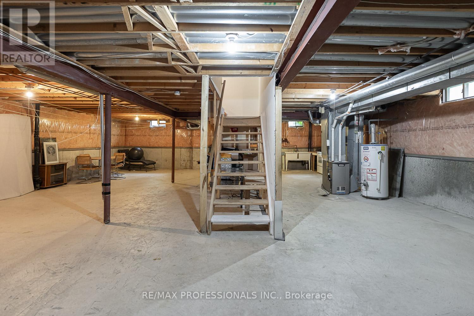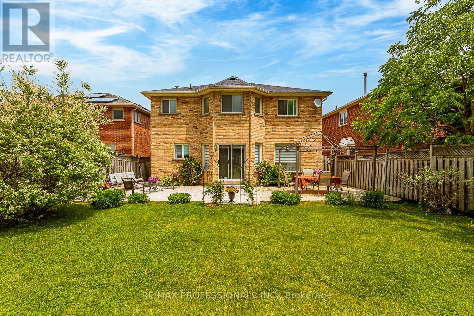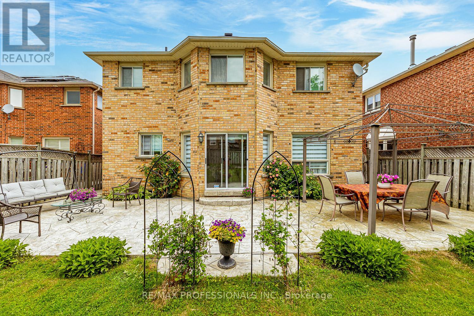3 卧室
3 浴室
2500 - 3000 sqft
壁炉
中央空调
风热取暖
$1,300,000
Spotless and Well Maintained 2912sqft Home on a Quiet Sought Out Family-Friendly Street. Conveniently Located Near All Bolton Amenities. Welcome Your Guests in the Spacious Foyer. Open Concept Living/Dining + Family Room off the Large Sun Filled Eat-In Kitchen are Ideal for Gatherings . 3 Large Bedrooms (Originally 4 Bedrooms) on Upper Floor + Office on Main Floor That Can Serve as an Additional Bedroom If Need Be. Primary Room Features a 5 Piece Ensuite and Walk-in Closet. The Additional Loft Area on Upper Level is Perfect for Putting Your Feet Up to Watch a Movie by the Fire. Basement is all Open and Ready for Your Personal Touches. Property Being Sold "As Is". (id:43681)
房源概要
|
MLS® Number
|
W12214555 |
|
房源类型
|
民宅 |
|
社区名字
|
Bolton East |
|
附近的便利设施
|
公园, 礼拜场所, 学校 |
|
社区特征
|
社区活动中心, School Bus |
|
设备类型
|
热水器 |
|
特征
|
无地毯 |
|
总车位
|
6 |
|
租赁设备类型
|
热水器 |
|
结构
|
棚 |
详 情
|
浴室
|
3 |
|
地上卧房
|
3 |
|
总卧房
|
3 |
|
Age
|
31 To 50 Years |
|
公寓设施
|
Fireplace(s) |
|
家电类
|
Central Vacuum, All, 洗碗机, Garage Door Opener, Alarm System, 炉子, 洗衣机, 窗帘, 冰箱 |
|
地下室进展
|
已完成 |
|
地下室类型
|
Full (unfinished) |
|
施工种类
|
独立屋 |
|
空调
|
中央空调 |
|
外墙
|
砖 |
|
壁炉
|
有 |
|
Fireplace Total
|
2 |
|
Flooring Type
|
Parquet |
|
地基类型
|
水泥 |
|
客人卫生间(不包含洗浴)
|
1 |
|
供暖方式
|
天然气 |
|
供暖类型
|
压力热风 |
|
储存空间
|
2 |
|
内部尺寸
|
2500 - 3000 Sqft |
|
类型
|
独立屋 |
|
设备间
|
市政供水 |
车 位
土地
|
英亩数
|
无 |
|
围栏类型
|
Fully Fenced |
|
土地便利设施
|
公园, 宗教场所, 学校 |
|
污水道
|
Sanitary Sewer |
|
土地深度
|
144 Ft ,1 In |
|
土地宽度
|
43 Ft ,8 In |
|
不规则大小
|
43.7 X 144.1 Ft |
房 间
| 楼 层 |
类 型 |
长 度 |
宽 度 |
面 积 |
|
一楼 |
客厅 |
4.29 m |
3.33 m |
4.29 m x 3.33 m |
|
一楼 |
餐厅 |
3 m |
3.33 m |
3 m x 3.33 m |
|
一楼 |
厨房 |
4.66 m |
5.97 m |
4.66 m x 5.97 m |
|
一楼 |
家庭房 |
4.91 m |
3.46 m |
4.91 m x 3.46 m |
|
一楼 |
Office |
2.95 m |
3.46 m |
2.95 m x 3.46 m |
|
Upper Level |
主卧 |
4.21 m |
6.92 m |
4.21 m x 6.92 m |
|
Upper Level |
第二卧房 |
3.39 m |
3.41 m |
3.39 m x 3.41 m |
|
Upper Level |
第三卧房 |
6.28 m |
3.33 m |
6.28 m x 3.33 m |
|
Upper Level |
Loft |
4.05 m |
5.53 m |
4.05 m x 5.53 m |
https://www.realtor.ca/real-estate/28455840/11-riverwood-terrace-caledon-bolton-east-bolton-east


