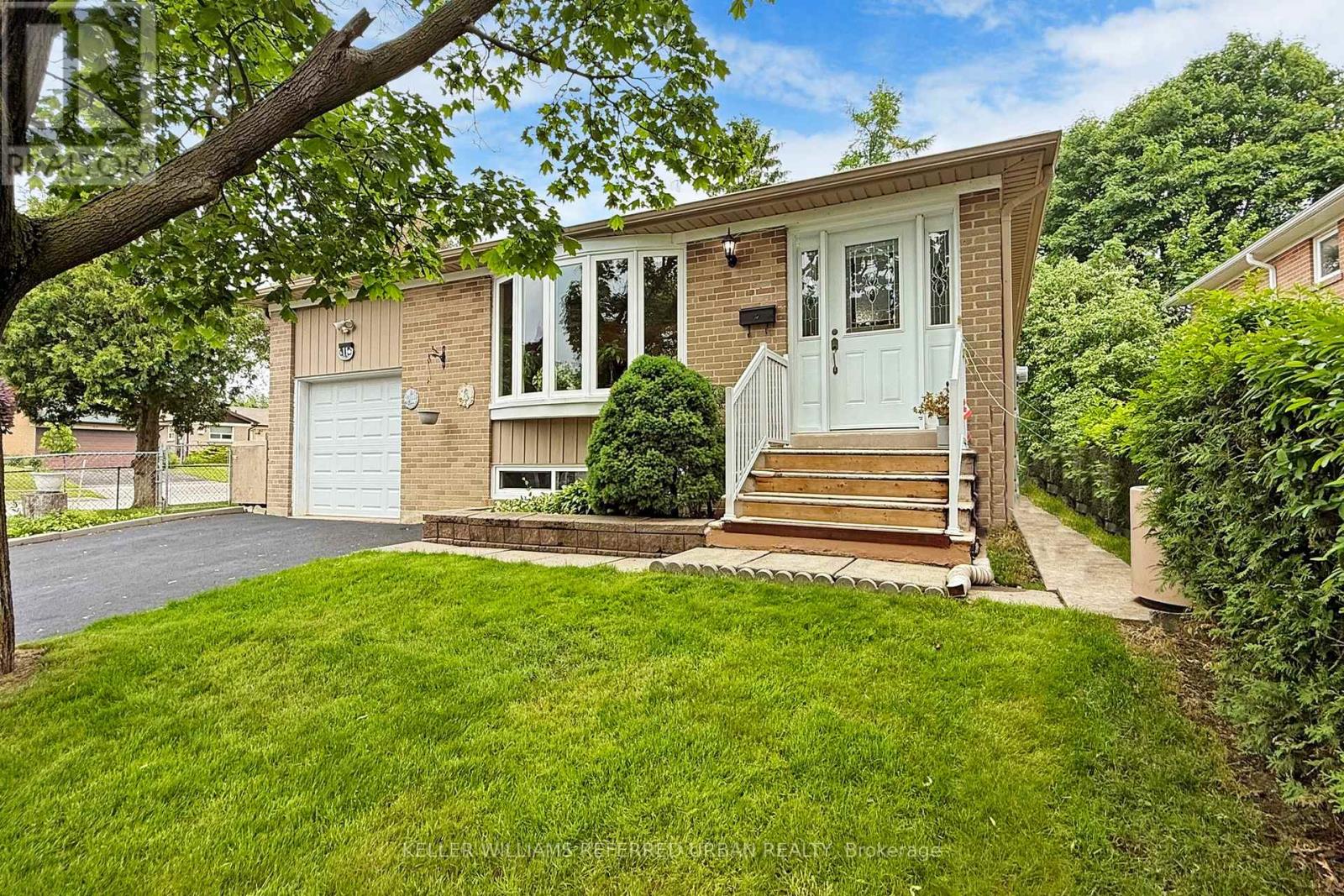11 Midcroft Drive Toronto (Agincourt South-Malvern West), Ontario M1S 1W9

$999,000
Charming and Solid 3+1 Bedroom, 2 Bathroom Bungalow in the Highly Desirable Agincourt Neighbourhood! Ideal for families situated on quiet tree-lined street, boasting spacious rooms, eat-in kitchen and a separate side entrance to a partially finished basement complete with a 3-piece bathroom and a spacious recreation room with plenty of potential in the large unfinished area to create the space of your dreams. Hardwood flooring lies beneath the broadloom on the main floor, ready to be revealed and restored and the garage offers loft space for tons of storage! Enjoy a walk-out from the primary bedroom to a deck overlooking a private and serene backyard the perfect spot for morning coffee or quiet evenings. Located in the prestigious Agincourt Collegiate and CD Farquharson school zones, this home offers exceptional access to top-rated education. Enjoy the convenience of being just steps from grocery stores, and minutes from the TTC, GO Train, Hwy 401, shopping centres, popular restaurants, parks, community centre, and all essential amenities. Just a 5-minute drive to the future Scarborough Subway Extension at McCowan & Sheppard part of the transformative SmartTrack Project! Currently under construction and slated for completion in 2030, this major transit upgrade will offer seamless connectivity to the rest of Toronto. Lovingly maintained by same owners for over 5 decades - first time on the market in 52 years! (id:43681)
Open House
现在这个房屋大家可以去Open House参观了!
2:00 pm
结束于:4:00 pm
2:00 pm
结束于:4:00 pm
房源概要
| MLS® Number | E12206194 |
| 房源类型 | 民宅 |
| 社区名字 | Agincourt South-Malvern West |
| 总车位 | 3 |
详 情
| 浴室 | 2 |
| 地上卧房 | 3 |
| 地下卧室 | 1 |
| 总卧房 | 4 |
| 家电类 | 烘干机, Garage Door Opener, 炉子, 洗衣机, 窗帘, 冰箱 |
| 建筑风格 | 平房 |
| 地下室进展 | 部分完成 |
| 地下室功能 | Separate Entrance |
| 地下室类型 | N/a (partially Finished) |
| 施工种类 | 独立屋 |
| 空调 | 中央空调 |
| 外墙 | 砖 |
| Flooring Type | Carpeted, Tile, Hardwood, 混凝土 |
| 地基类型 | 混凝土 |
| 供暖方式 | 天然气 |
| 供暖类型 | 压力热风 |
| 储存空间 | 1 |
| 内部尺寸 | 1100 - 1500 Sqft |
| 类型 | 独立屋 |
| 设备间 | 市政供水 |
车 位
| 附加车库 | |
| Garage |
土地
| 英亩数 | 无 |
| 污水道 | Sanitary Sewer |
| 土地深度 | 90 Ft ,1 In |
| 土地宽度 | 64 Ft ,4 In |
| 不规则大小 | 64.4 X 90.1 Ft ; 54.5x76x4.7x4.7x4.7x4.7x4.7x49.4x103ft |
房 间
| 楼 层 | 类 型 | 长 度 | 宽 度 | 面 积 |
|---|---|---|---|---|
| 地下室 | Bedroom 4 | 3.38 m | 3.07 m | 3.38 m x 3.07 m |
| 地下室 | 娱乐,游戏房 | 6.71 m | 2.75 m | 6.71 m x 2.75 m |
| 地下室 | 其它 | 4.88 m | 8.86 m | 4.88 m x 8.86 m |
| 一楼 | 客厅 | 3.36 m | 4.9 m | 3.36 m x 4.9 m |
| 一楼 | 餐厅 | 3.08 m | 3.06 m | 3.08 m x 3.06 m |
| 一楼 | 厨房 | 3.39 m | 3.38 m | 3.39 m x 3.38 m |
| 一楼 | 主卧 | 3.06 m | 3.99 m | 3.06 m x 3.99 m |
| 一楼 | 第二卧房 | 3.98 m | 2.46 m | 3.98 m x 2.46 m |
| 一楼 | 第三卧房 | 3.06 m | 2.76 m | 3.06 m x 2.76 m |





















































