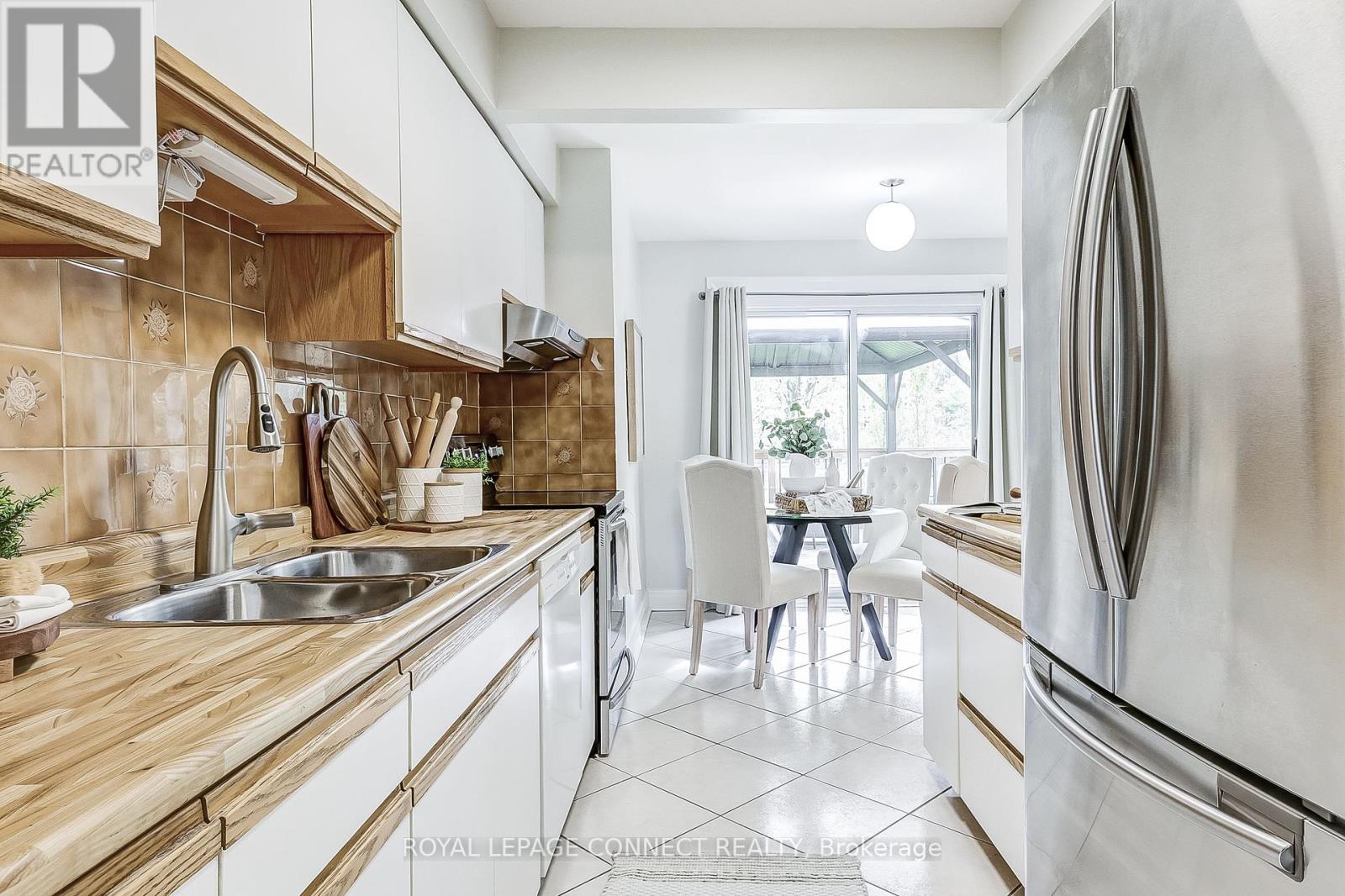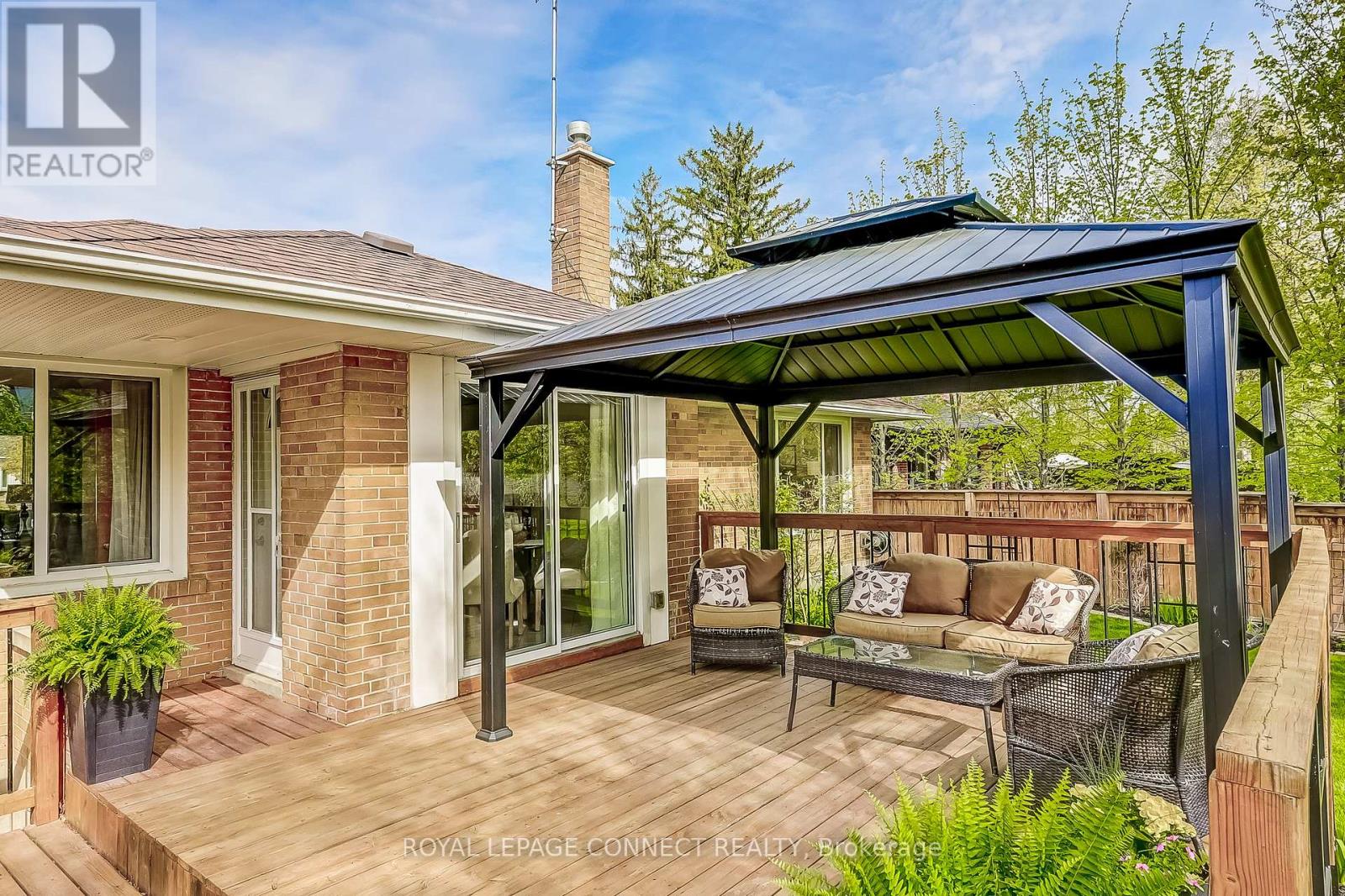3 卧室
2 浴室
1100 - 1500 sqft
平房
壁炉
中央空调
风热取暖
湖景区
Landscaped
$1,349,999
Don't miss this rare opportunity to create your forever home in the coveted and family oriented Cliffcrest community! Step into this lovingly maintained ranch-style bungalow, nestled on a stunning 70 ft frontage lot featuring excellent curb appeal boasting new natural stone and interlock front yard landscaping. Owned by the same family for over 50 years, this home offers the perfect blend of character, space, and potential for your personal touches. Enjoy tranquil mornings and vibrant evenings entertaining with family and friends on the expansive two-tiered deck with a new gazebo, surrounded by lush perennial gardens and mature trees. The beautifully landscaped backyard includes under-deck storage and a convenient shed for all your outdoor storage needs. Attached garage offers convenience having 2 full access doors allowing for easy pass through access to front and back yards! Inside, the open-concept living and dining areas are bathed in natural light through oversized windows framing picturesque garden views. You may even be fortunate to catch glimpses of deer meandering through the neighbourhood. The eat-in kitchen, with two walkouts, invites seamless indoor-outdoor living. Three generously sized bedrooms offer large closets and bright windows, complemented by two hallway linen closets and a spacious four-piece bath. The high-ceiling basement with bright windows, 3-piece bath, and roomy laundry area offers endless possibilities for customization. This peaceful, pet-friendly street is perfectly situated just steps from the lake, scenic parks, top-rated schools, shops and amenities. Located less than 20 km from downtown, hop in your car to be there in no time, take the Go Train and commute to Union Station in 20 minutes, or choose the short walk to public transit offering easy access to all the city has to offer. (id:43681)
Open House
现在这个房屋大家可以去Open House参观了!
开始于:
2:00 pm
结束于:
4:00 pm
房源概要
|
MLS® Number
|
E12148692 |
|
房源类型
|
民宅 |
|
社区名字
|
Cliffcrest |
|
附近的便利设施
|
码头, 公园, 公共交通, 学校 |
|
设备类型
|
热水器 - Gas |
|
特征
|
Irregular Lot Size, Ravine, Flat Site, 无地毯 |
|
总车位
|
4 |
|
租赁设备类型
|
热水器 - Gas |
|
结构
|
Deck, Porch, 棚 |
|
湖景类型
|
湖景房 |
详 情
|
浴室
|
2 |
|
地上卧房
|
3 |
|
总卧房
|
3 |
|
Age
|
51 To 99 Years |
|
公寓设施
|
Fireplace(s) |
|
家电类
|
Garage Door Opener Remote(s), Water Heater, Water Meter, 烘干机, Garage Door Opener, 炉子, 洗衣机, 窗帘, 冰箱 |
|
建筑风格
|
平房 |
|
地下室进展
|
已完成 |
|
地下室类型
|
N/a (unfinished) |
|
施工种类
|
独立屋 |
|
空调
|
中央空调 |
|
外墙
|
砖 |
|
Fire Protection
|
Smoke Detectors |
|
壁炉
|
有 |
|
Fireplace Total
|
2 |
|
Flooring Type
|
Hardwood, Tile |
|
地基类型
|
水泥 |
|
供暖方式
|
天然气 |
|
供暖类型
|
压力热风 |
|
储存空间
|
1 |
|
内部尺寸
|
1100 - 1500 Sqft |
|
类型
|
独立屋 |
|
设备间
|
市政供水 |
车 位
土地
|
英亩数
|
无 |
|
围栏类型
|
部分围栏 |
|
土地便利设施
|
码头, 公园, 公共交通, 学校 |
|
Landscape Features
|
Landscaped |
|
污水道
|
Sanitary Sewer |
|
土地深度
|
157 Ft ,8 In |
|
土地宽度
|
70 Ft ,1 In |
|
不规则大小
|
70.1 X 157.7 Ft ; 70.08ft. X 120.15ft X 157.69ft X 86.63 |
房 间
| 楼 层 |
类 型 |
长 度 |
宽 度 |
面 积 |
|
Lower Level |
其它 |
|
|
Measurements not available |
|
Lower Level |
浴室 |
2.95 m |
1.81 m |
2.95 m x 1.81 m |
|
Lower Level |
洗衣房 |
3.5 m |
2.07 m |
3.5 m x 2.07 m |
|
Lower Level |
其它 |
|
|
Measurements not available |
|
一楼 |
客厅 |
4.83 m |
4.87 m |
4.83 m x 4.87 m |
|
一楼 |
餐厅 |
3.63 m |
3.54 m |
3.63 m x 3.54 m |
|
一楼 |
厨房 |
6.11 m |
2.6 m |
6.11 m x 2.6 m |
|
一楼 |
主卧 |
4.04 m |
3.46 m |
4.04 m x 3.46 m |
|
一楼 |
第二卧房 |
3.51 m |
3.24 m |
3.51 m x 3.24 m |
|
一楼 |
第三卧房 |
3.83 m |
3.15 m |
3.83 m x 3.15 m |
|
一楼 |
浴室 |
3.46 m |
1.51 m |
3.46 m x 1.51 m |
https://www.realtor.ca/real-estate/28313142/11-mcnab-boulevard-toronto-cliffcrest-cliffcrest









































