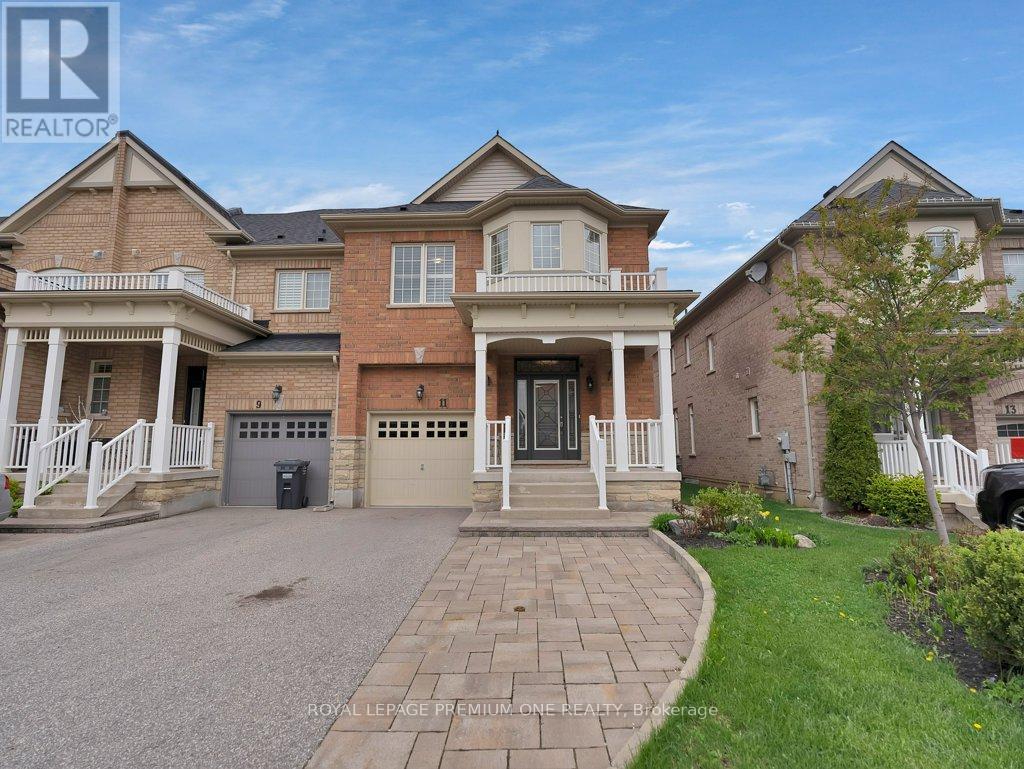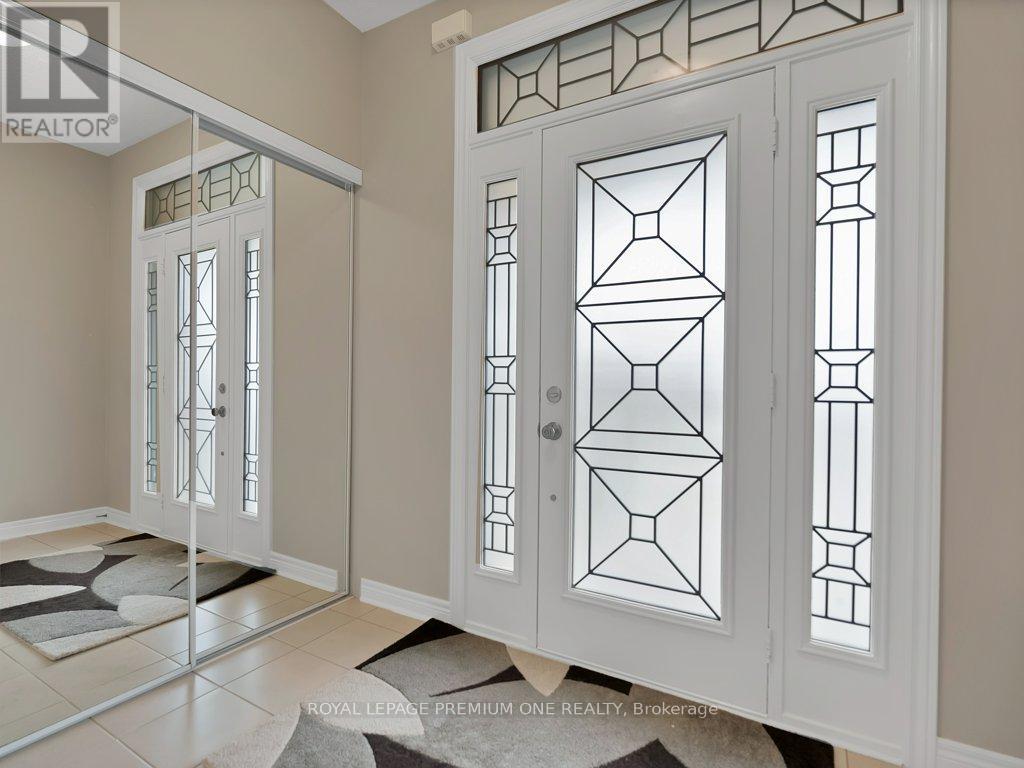4 卧室
3 浴室
1500 - 2000 sqft
中央空调
风热取暖
$939,888
Rare 4-Bedroom End Unit Townhome in Caledon Easts Most Charming Cul-de-Sac. Tucked away on a quiet cul-de-sac in the heart of Caledon East, this beautifully maintained end-unit townhome offers a rare combination of space, style, and serenity. Boasting 9-foot ceilings and a bright open-concept layout, the main floor seamlessly blends the living and dining areas perfect for entertaining or enjoying cozy nights at home. This rare 4-bedroom model offers ample room for growing families, work-from-home flexibility, or guest accommodations. Upstairs, you'll love the convenience of a second-floor laundry closet, making daily chores a breeze. Step outside to your private, professionally landscaped backyard oasis. Enjoy summer evenings on the interlock patio overlooking a peaceful ravine, no rear neighbors! A bonus garden shed adds handy storage, and with parking for 4 vehicles, there's plenty of room for family and guests alike. Located in one of the GTAs most desirable communities, Caledon East is known for its small-town charm, scenic trails, top-rated schools, and vibrant local shops. With quick access to major highways and surrounded by nature, this family-friendly neighborhood is the perfect blend of peaceful living and modern convenience. Don't miss your chance to own this move-in ready gem in a community you'll be proud to call home! (id:43681)
房源概要
|
MLS® Number
|
W12156590 |
|
房源类型
|
民宅 |
|
社区名字
|
Caledon East |
|
附近的便利设施
|
学校, 公园 |
|
社区特征
|
社区活动中心 |
|
特征
|
树木繁茂的地区, Ravine |
|
总车位
|
4 |
|
结构
|
棚 |
详 情
|
浴室
|
3 |
|
地上卧房
|
4 |
|
总卧房
|
4 |
|
家电类
|
洗碗机, 烘干机, 炉子, 洗衣机, 冰箱 |
|
地下室进展
|
已完成 |
|
地下室类型
|
N/a (unfinished) |
|
施工种类
|
附加的 |
|
空调
|
中央空调 |
|
外墙
|
砖 |
|
地基类型
|
混凝土浇筑 |
|
客人卫生间(不包含洗浴)
|
1 |
|
供暖方式
|
天然气 |
|
供暖类型
|
压力热风 |
|
储存空间
|
2 |
|
内部尺寸
|
1500 - 2000 Sqft |
|
类型
|
联排别墅 |
|
设备间
|
市政供水 |
车 位
土地
|
英亩数
|
无 |
|
土地便利设施
|
学校, 公园 |
|
污水道
|
Sanitary Sewer |
|
土地深度
|
91 Ft ,10 In |
|
土地宽度
|
28 Ft ,4 In |
|
不规则大小
|
28.4 X 91.9 Ft |
房 间
| 楼 层 |
类 型 |
长 度 |
宽 度 |
面 积 |
|
二楼 |
主卧 |
6.64 m |
3.55 m |
6.64 m x 3.55 m |
|
二楼 |
第二卧房 |
3.06 m |
2.79 m |
3.06 m x 2.79 m |
|
二楼 |
第三卧房 |
4.14 m |
3.32 m |
4.14 m x 3.32 m |
|
二楼 |
Bedroom 4 |
4.28 m |
3.02 m |
4.28 m x 3.02 m |
|
一楼 |
餐厅 |
3.75 m |
3.59 m |
3.75 m x 3.59 m |
|
一楼 |
客厅 |
3.25 m |
2.99 m |
3.25 m x 2.99 m |
|
一楼 |
厨房 |
2.76 m |
3.59 m |
2.76 m x 3.59 m |
|
一楼 |
Eating Area |
3.25 m |
2.99 m |
3.25 m x 2.99 m |
https://www.realtor.ca/real-estate/28330469/11-mccardy-court-caledon-caledon-east-caledon-east


























