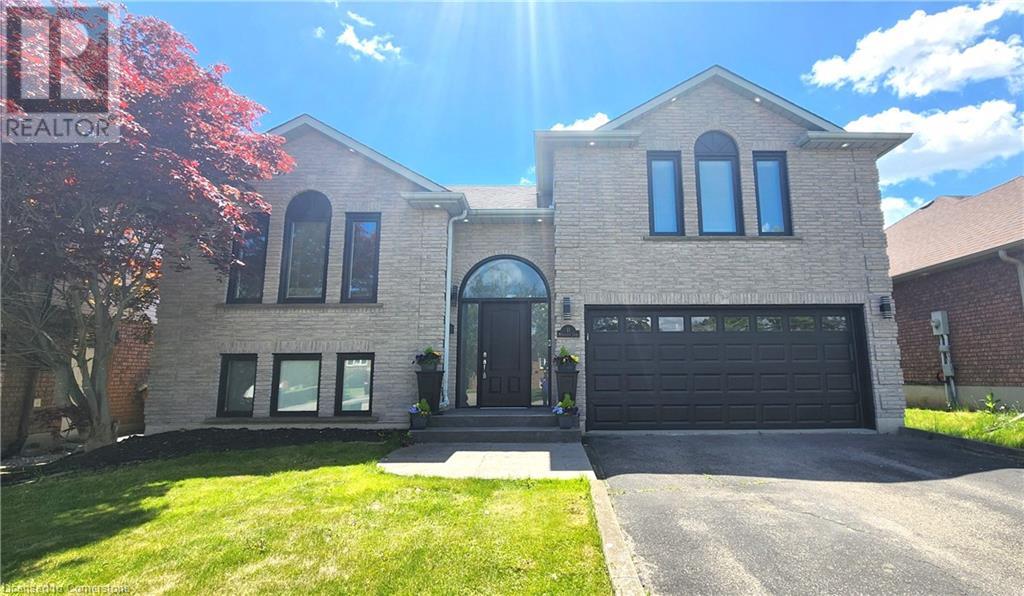3 卧室
2 浴室
1320 sqft
中央空调
风热取暖
$749,900
Updated to impress, this turn-key Brantford gem is in the mature and prime Brier Park neighbourhood. Featuring a family layout with 3 bedrooms and 2 fully updated bathrooms, a newer quartz kitchen with vast counter space and stainless steel appliances, and an attached massive double garage with inside entry. Grand welcoming foyer with 12-foot ceiling, and enjoy carpet free living with new flooring, plus many new electrical fixtures and door hardware, new LED bathroom mirrors, and fresh neutral paint all throughout. Generous principle room sizes, including a separate dining area with sliding glass door walkout to the back deck. Upper level has a spacious king-sized master bedroom with double closet & triple window, a full 5-piece master bath (double sink), and the second ample bedroom. Huge, above-grade windows on the finished lower level, with a cozy rec room, full modern bathroom & the third bedroom. One of the grandest homes on the block, yet a fantastic cozy and homey interior. Double garage at over 400 square feet really is massive and is enough for a home gym, workshop and all your favourite toys. Oversized, fully fenced and level lot with surround privacy fencing. (id:43681)
房源概要
|
MLS® Number
|
40734417 |
|
房源类型
|
民宅 |
|
设备类型
|
热水器 |
|
特征
|
铺设车道, 自动车库门 |
|
总车位
|
4 |
|
租赁设备类型
|
热水器 |
详 情
|
浴室
|
2 |
|
地上卧房
|
2 |
|
地下卧室
|
1 |
|
总卧房
|
3 |
|
家电类
|
洗碗机, 烘干机, 冰箱, 洗衣机, Hood 电扇 |
|
地下室进展
|
已装修 |
|
地下室类型
|
全完工 |
|
施工日期
|
1992 |
|
施工种类
|
独立屋 |
|
空调
|
中央空调 |
|
外墙
|
砖, 混凝土 |
|
地基类型
|
混凝土浇筑 |
|
供暖类型
|
压力热风 |
|
内部尺寸
|
1320 Sqft |
|
类型
|
独立屋 |
|
设备间
|
市政供水 |
车 位
土地
|
入口类型
|
Road Access |
|
英亩数
|
无 |
|
污水道
|
城市污水处理系统 |
|
土地宽度
|
50 Ft |
|
规划描述
|
R1b |
房 间
| 楼 层 |
类 型 |
长 度 |
宽 度 |
面 积 |
|
二楼 |
厨房 |
|
|
15'0'' x 8'11'' |
|
二楼 |
餐厅 |
|
|
9'0'' x 7'8'' |
|
二楼 |
客厅 |
|
|
14'10'' x 14'7'' |
|
三楼 |
5pc Bathroom |
|
|
7'6'' x 6'8'' |
|
三楼 |
卧室 |
|
|
12'5'' x 10'9'' |
|
三楼 |
主卧 |
|
|
16'0'' x 11'0'' |
|
Lower Level |
洗衣房 |
|
|
8'6'' x 8'3'' |
|
Lower Level |
三件套卫生间 |
|
|
8'0'' x 4'5'' |
|
Lower Level |
家庭房 |
|
|
14'7'' x 10'8'' |
|
Lower Level |
卧室 |
|
|
10'1'' x 7'10'' |
|
一楼 |
门厅 |
|
|
7'3'' x 5'0'' |
https://www.realtor.ca/real-estate/28379328/11-maplecrest-lane-brantford


























