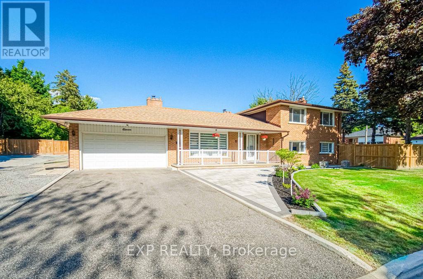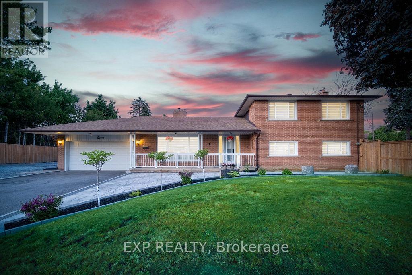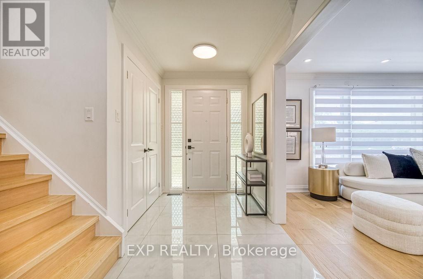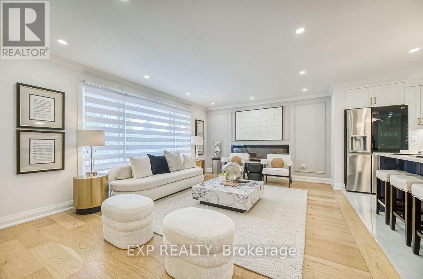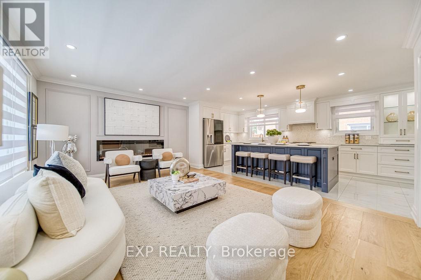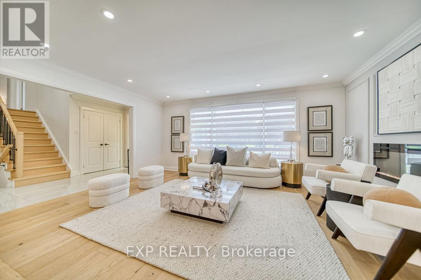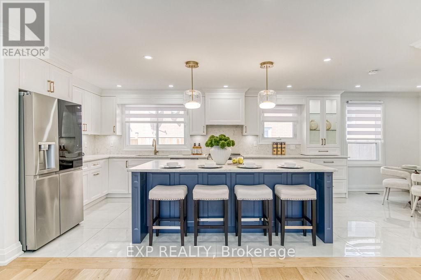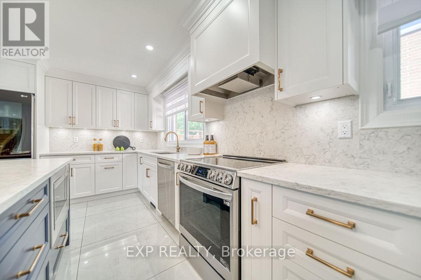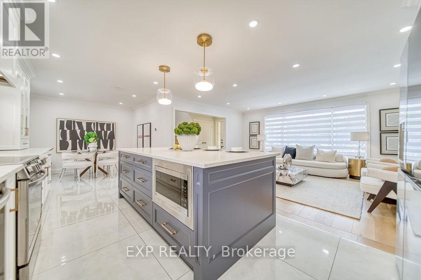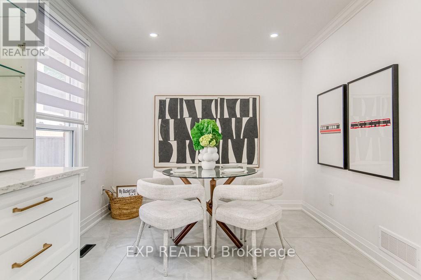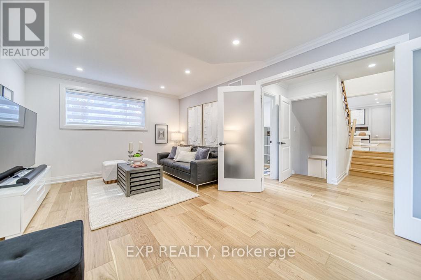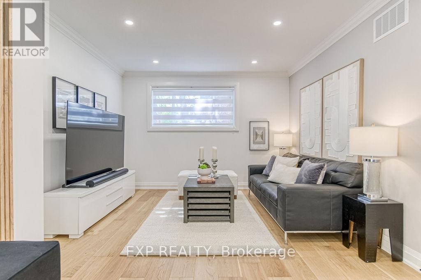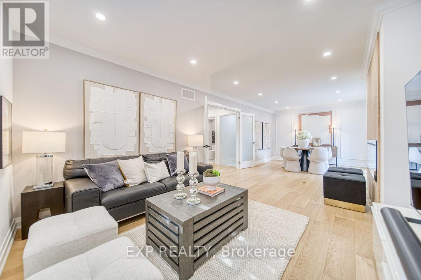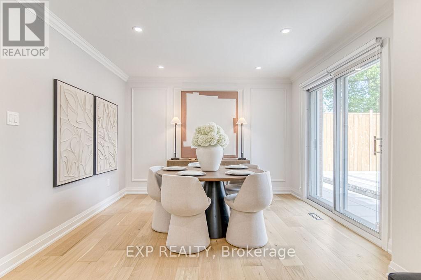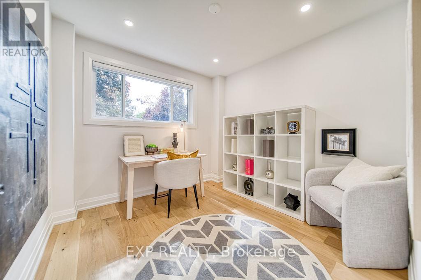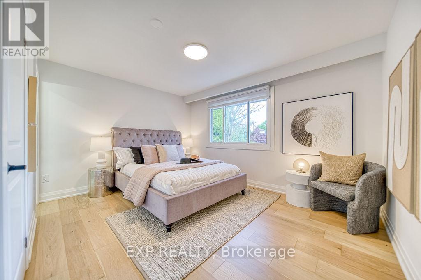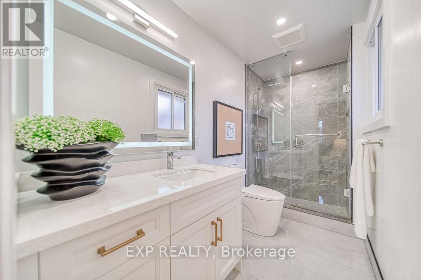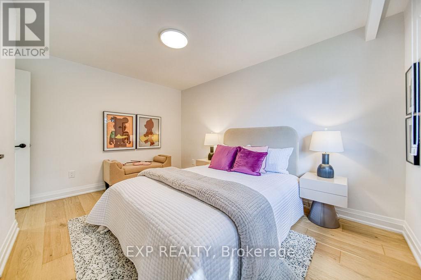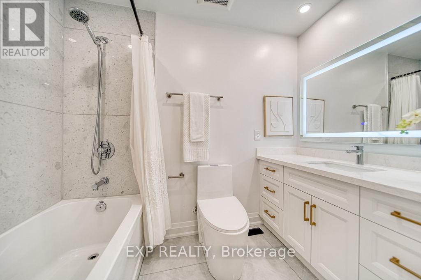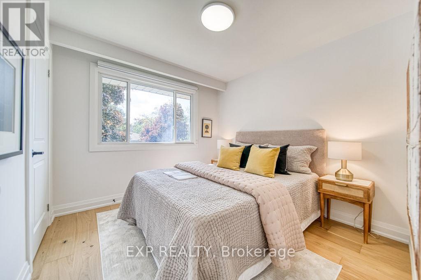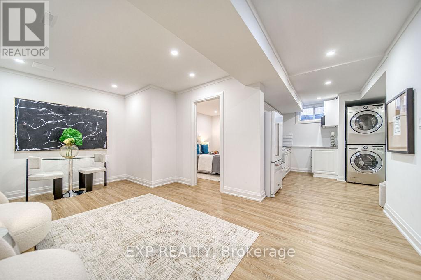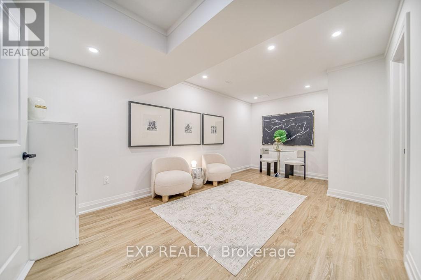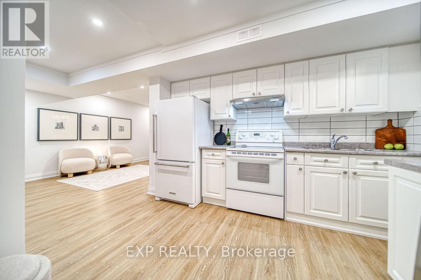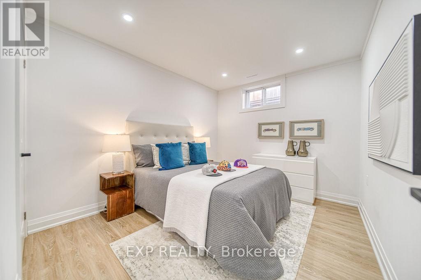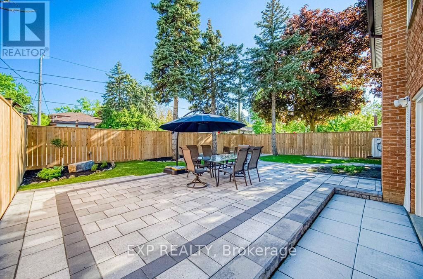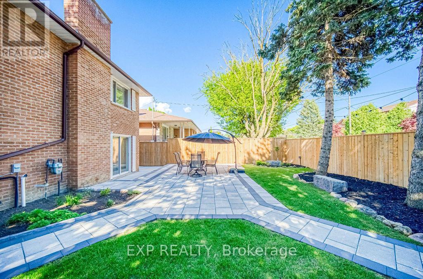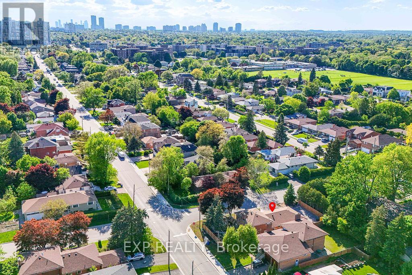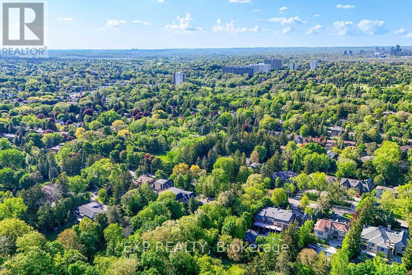11 Lillian Avenue Markham (Thornhill), Ontario L3T 4N7

$1,999,000
Experience refined living at its best at 11 Lillian Avenue where design, function, and location come together in perfect harmony. Nestled in the prestigious Thornhill community, this fully renovated luxury side-split home is the ideal match for families seeking space, style, and flexibility. With over $500,000 in top-tier upgrades, every inch of this home has been meticulously crafted to deliver elegance, comfort, and lasting value. Step inside to discover a bright and expansive layout offering 3+2 generously sized bedrooms, 4 spa-inspired bathrooms, and 2 full kitchens. The versatile floor plan is perfect for modern families whether accommodating in-laws, growing teens, or creating an income-generating suite. The lower level provides a private living area with its own kitchen, bath, bedroom, and open-concept living/dining the ultimate in multi-generational living or guest privacy.Enjoy the outdoors with a professionally landscaped backyard oasis, featuring thoughtfully designed interlocking, lush greenery, and tranquil vibes an entertainers dream or a peaceful escape after a busy day.Located just moments from Yonge Street, this home combines suburban tranquility with urban convenience. Top-tier schools including E.J. Sand P.S., Thornhill Secondary, St. Robert Catholic H.H, and Thornlea S.S are all nearby, making this location highly sought-after for families who value education and community. This is more than a home, its a lifestyle. One thats rarely offered, and even more rarely found. Come and see why 11 Lillian Avenue is the home you've been waiting for. (id:43681)
Open House
现在这个房屋大家可以去Open House参观了!
2:00 pm
结束于:4:00 pm
2:00 pm
结束于:4:00 pm
房源概要
| MLS® Number | N12196953 |
| 房源类型 | 民宅 |
| 社区名字 | Thornhill |
| 特征 | 无地毯, Guest Suite, 亲戚套间 |
| 总车位 | 7 |
详 情
| 浴室 | 4 |
| 地上卧房 | 3 |
| 地下卧室 | 2 |
| 总卧房 | 5 |
| 公寓设施 | Fireplace(s) |
| 家电类 | Garage Door Opener Remote(s), 窗帘 |
| 地下室进展 | 已装修 |
| 地下室类型 | N/a (finished) |
| 施工种类 | 独立屋 |
| Construction Style Split Level | Sidesplit |
| 空调 | Central Air Conditioning, Ventilation System |
| 外墙 | 砖 |
| 壁炉 | 有 |
| Fireplace Total | 2 |
| Flooring Type | Ceramic, Laminate, Hardwood |
| 地基类型 | 混凝土 |
| 客人卫生间(不包含洗浴) | 1 |
| 供暖方式 | 天然气 |
| 供暖类型 | 压力热风 |
| 内部尺寸 | 2000 - 2500 Sqft |
| 类型 | 独立屋 |
| 设备间 | 市政供水 |
车 位
| 附加车库 | |
| Garage |
土地
| 英亩数 | 无 |
| 污水道 | Sanitary Sewer |
| 土地深度 | 130 Ft |
| 土地宽度 | 50 Ft |
| 不规则大小 | 50 X 130 Ft |
房 间
| 楼 层 | 类 型 | 长 度 | 宽 度 | 面 积 |
|---|---|---|---|---|
| Lower Level | 客厅 | 5.47 m | 3.3 m | 5.47 m x 3.3 m |
| Lower Level | 卧室 | 2.98 m | 3.56 m | 2.98 m x 3.56 m |
| Lower Level | 厨房 | 2.92 m | 3.51 m | 2.92 m x 3.51 m |
| Lower Level | Pantry | 7.83 m | 0.95 m | 7.83 m x 0.95 m |
| Lower Level | 浴室 | 1.54 m | 2.99 m | 1.54 m x 2.99 m |
| 一楼 | 厨房 | 8.13 m | 3.1 m | 8.13 m x 3.1 m |
| 一楼 | Eating Area | 8.13 m | 3.1 m | 8.13 m x 3.1 m |
| 一楼 | 客厅 | 5.37 m | 4.03 m | 5.37 m x 4.03 m |
| 一楼 | Office | 2.92 m | 3.07 m | 2.92 m x 3.07 m |
| 一楼 | 餐厅 | 3.69 m | 3.1 m | 3.69 m x 3.1 m |
| 一楼 | 家庭房 | 3.69 m | 5.34 m | 3.69 m x 5.34 m |
| Upper Level | 浴室 | 2.55 m | 1.5 m | 2.55 m x 1.5 m |
| Upper Level | 浴室 | 3.31 m | 1.49 m | 3.31 m x 1.49 m |
| Upper Level | 卧室 | 3.74 m | 4.2 m | 3.74 m x 4.2 m |
| Upper Level | 第二卧房 | 2.93 m | 3.07 m | 2.93 m x 3.07 m |
| Upper Level | 主卧 | 3.74 m | 4.24 m | 3.74 m x 4.24 m |
https://www.realtor.ca/real-estate/28418181/11-lillian-avenue-markham-thornhill-thornhill

