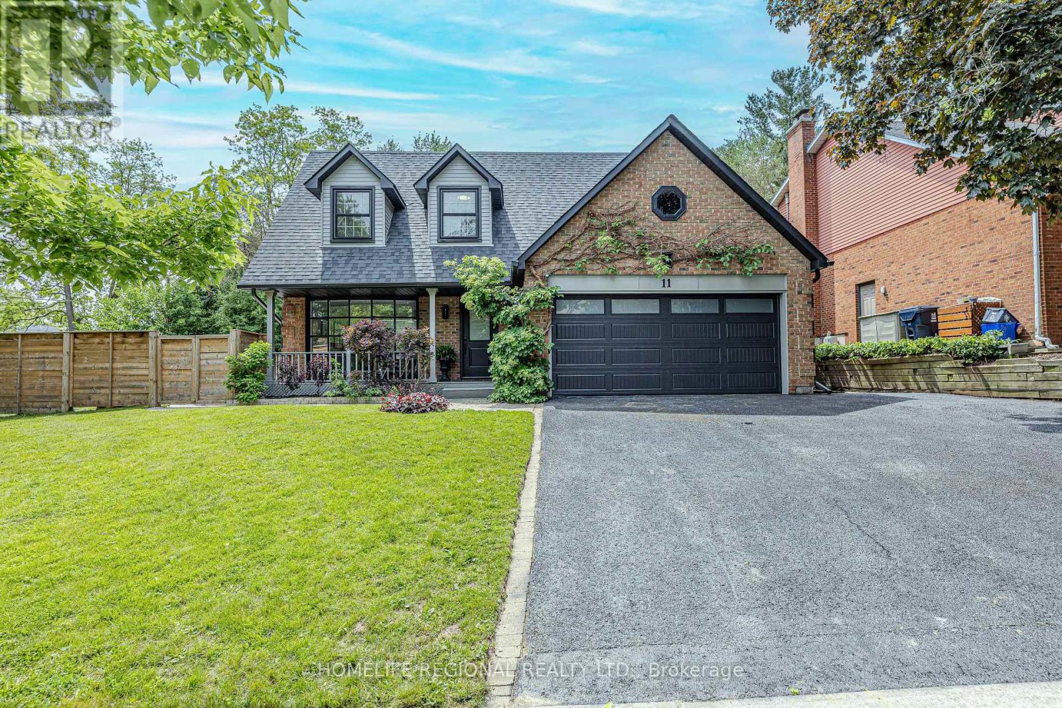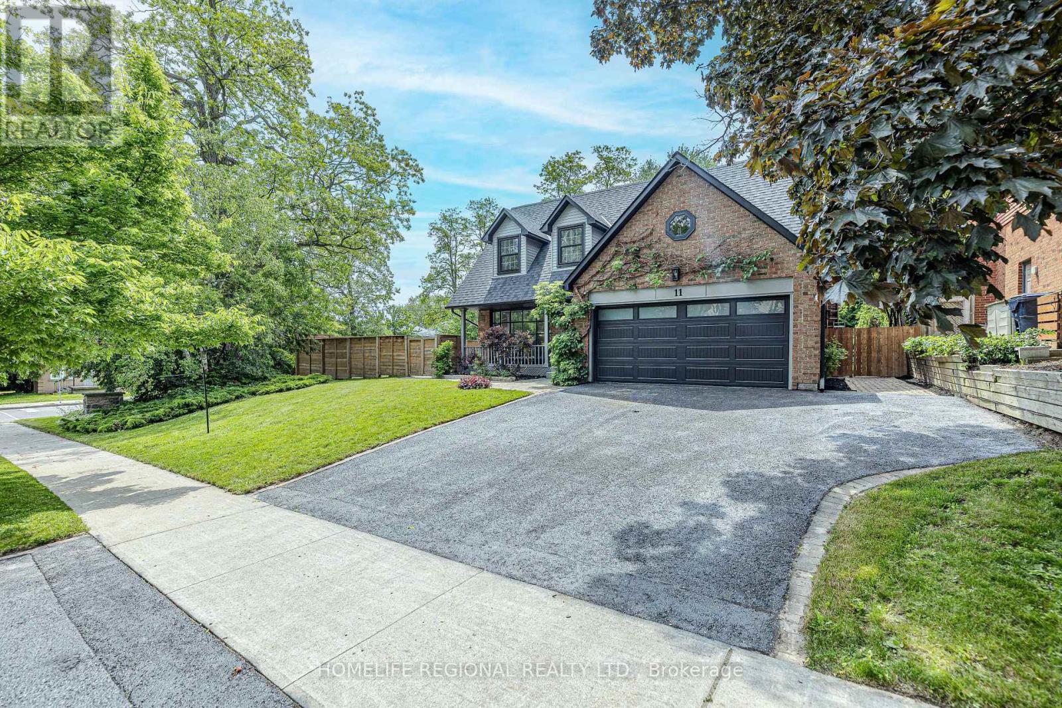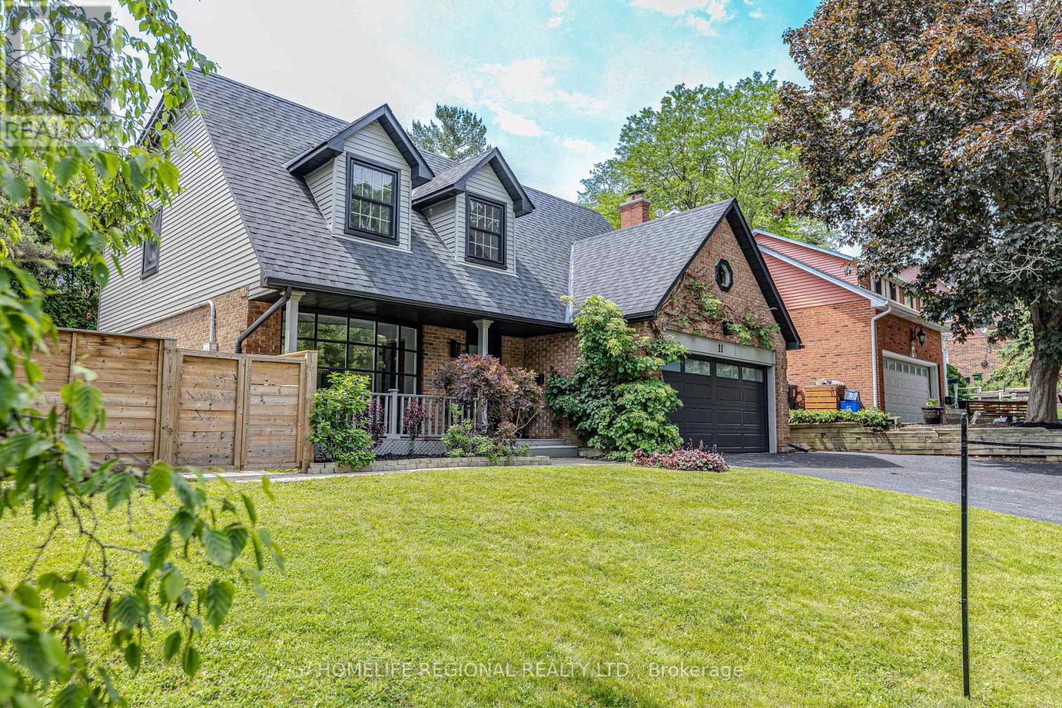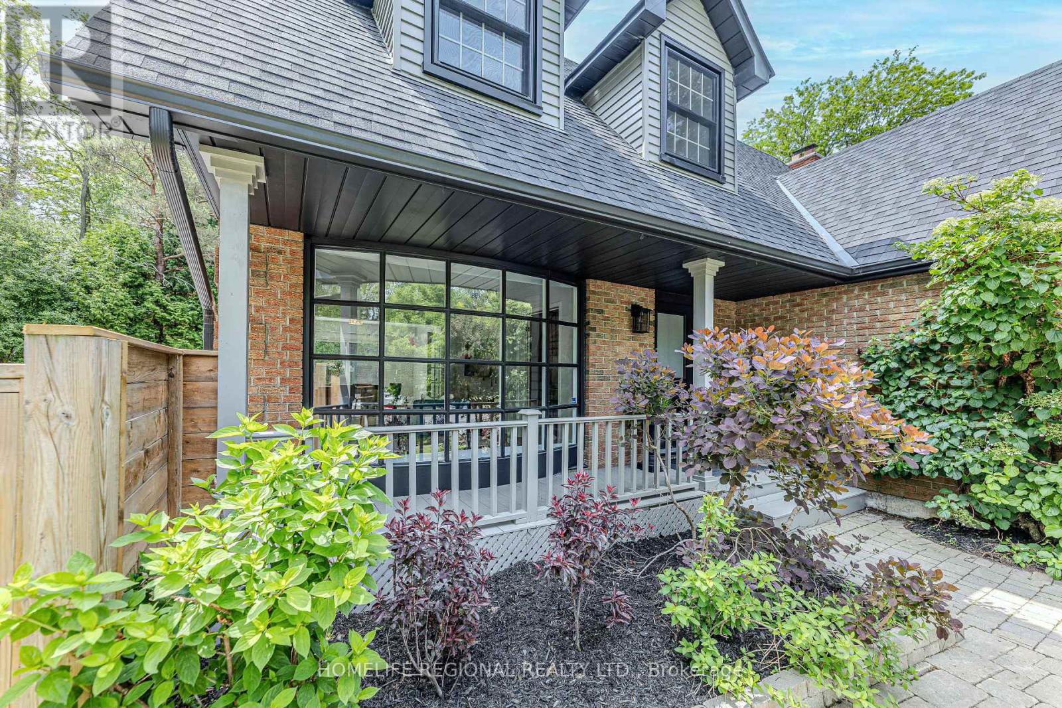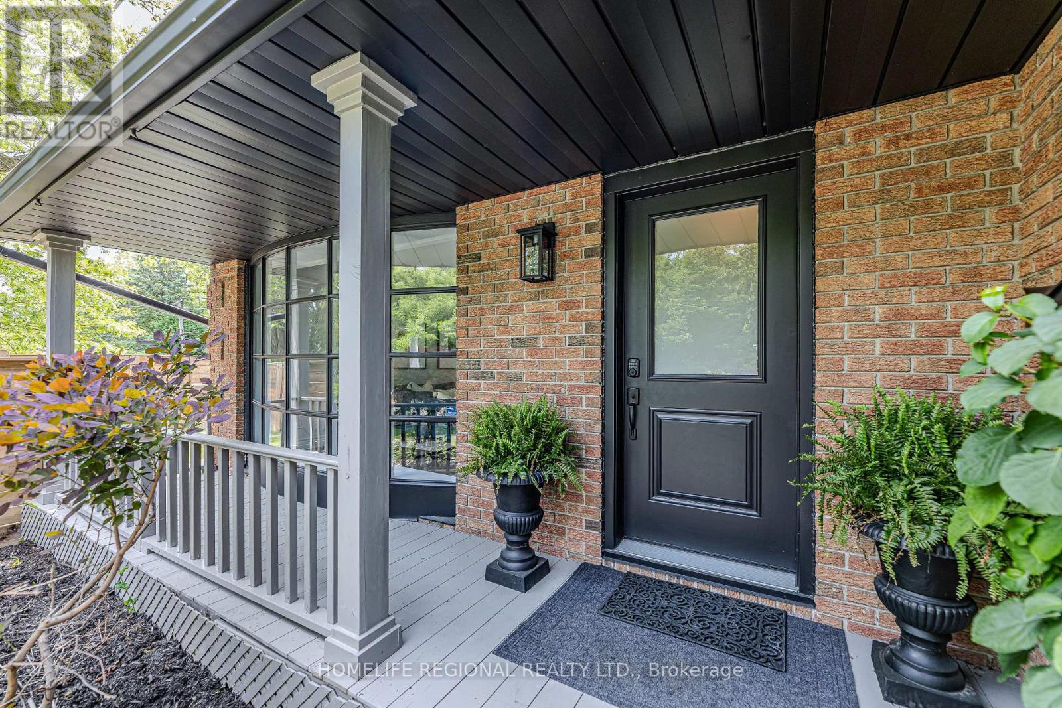5 卧室
4 浴室
2000 - 2500 sqft
壁炉
Inground Pool
中央空调
风热取暖
$1,499,900
Move in ready, stunning 4+1 bedroom home on a corner lot in a quiet neighborhood, close to great schools including an all French School. Port Union GO, University of Toronto Scarborough Campus, easy acess to 401. Walk to parks, transit, restaurants and entertainment. Newly renovated 2025 top to bottom, new bathrooms, new floors, new kitchen counters, new roof, new patio windows, new front door, new garage door & opener, etc. Ultra private south backyard oasis with your own 32 by 16 inground pool (new 2025 liner) and a hot tub. Large deck, plenty of space, beautiful landscaping, L shaped yard with privacy fence and mature trees, perfect for entertaining both family and friends. Beautiful layout, sunny rooms, modern kitchen with stunning granite countertops and solarium, stainless steel appliances Kitchen Aid, Samsung & Frigidaire (fridge, gas stove, 2022 dishwasher, microwave). Wood burning fireplace on the main floor. Upstairs 4 bedrooms, primary bedroom features a walk-in closet and 4 pc ensuite (Kohler vanity, Toto toilet, tub/shower). Potential for 5th bedroom over the garage. Modern basement nanny suite with a new bathroom (washer & dryer), 1 bedroom, oversized living room, gorgeous kitchen with stunning quartz countertops, all stainless steel GE appliances (fridge, stove with double oven, dishwasher) as well as a walkout to a private armour stone patio with 8ft of glass windows. Gas fireplace. 2 car garage plus large driveway. (id:43681)
房源概要
|
MLS® Number
|
E12222706 |
|
房源类型
|
民宅 |
|
社区名字
|
Centennial Scarborough |
|
特征
|
Irregular Lot Size, 亲戚套间 |
|
总车位
|
4 |
|
泳池类型
|
Inground Pool |
详 情
|
浴室
|
4 |
|
地上卧房
|
4 |
|
地下卧室
|
1 |
|
总卧房
|
5 |
|
公寓设施
|
Fireplace(s) |
|
家电类
|
洗碗机, 烘干机, Garage Door Opener, 微波炉, 炉子, 洗衣机, 冰箱 |
|
地下室进展
|
已装修 |
|
地下室功能
|
Separate Entrance, Walk Out |
|
地下室类型
|
N/a (finished) |
|
施工种类
|
独立屋 |
|
空调
|
中央空调 |
|
外墙
|
铝壁板, 砖 |
|
壁炉
|
有 |
|
Flooring Type
|
Hardwood, Carpeted |
|
地基类型
|
Unknown |
|
客人卫生间(不包含洗浴)
|
1 |
|
供暖方式
|
天然气 |
|
供暖类型
|
压力热风 |
|
储存空间
|
2 |
|
内部尺寸
|
2000 - 2500 Sqft |
|
类型
|
独立屋 |
|
设备间
|
市政供水 |
车 位
土地
|
英亩数
|
无 |
|
污水道
|
Sanitary Sewer |
|
土地深度
|
107 Ft ,10 In |
|
土地宽度
|
60 Ft ,1 In |
|
不规则大小
|
60.1 X 107.9 Ft ; Rear 77.6 |
房 间
| 楼 层 |
类 型 |
长 度 |
宽 度 |
面 积 |
|
二楼 |
主卧 |
5.91 m |
3.8 m |
5.91 m x 3.8 m |
|
二楼 |
第二卧房 |
3.75 m |
2.91 m |
3.75 m x 2.91 m |
|
二楼 |
第三卧房 |
3.24 m |
2.94 m |
3.24 m x 2.94 m |
|
二楼 |
Bedroom 4 |
3.21 m |
2.89 m |
3.21 m x 2.89 m |
|
地下室 |
Games Room |
7.7 m |
3.5 m |
7.7 m x 3.5 m |
|
地下室 |
娱乐,游戏房 |
7.5 m |
3.6 m |
7.5 m x 3.6 m |
|
一楼 |
客厅 |
5.33 m |
3.6 m |
5.33 m x 3.6 m |
|
一楼 |
餐厅 |
3.29 m |
3.66 m |
3.29 m x 3.66 m |
|
一楼 |
厨房 |
7.6 m |
4.7 m |
7.6 m x 4.7 m |
|
一楼 |
家庭房 |
7.6 m |
4.7 m |
7.6 m x 4.7 m |
https://www.realtor.ca/real-estate/28472808/11-jean-dempsey-gate-toronto-centennial-scarborough-centennial-scarborough


