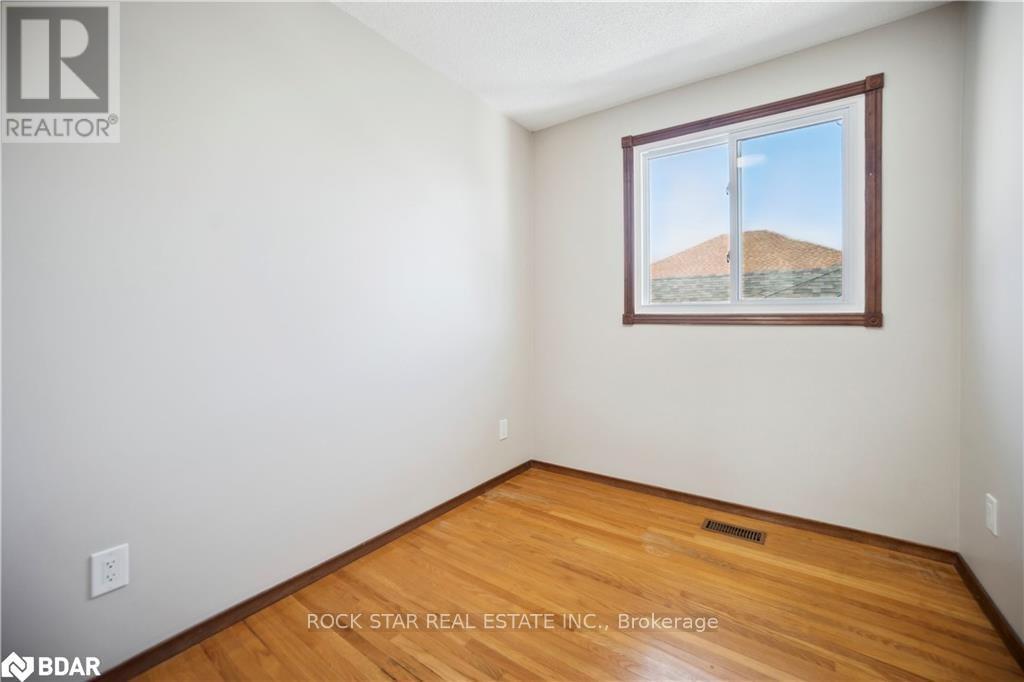4 卧室
2 浴室
1500 - 2000 sqft
壁炉
中央空调
风热取暖
$789,900
First time offered for sale! Experience the perfect blend of country-like living with urban convenience in this expansive 5-level backsplit home, nestled in one of Stoney Creeks most sought-after locations. Situated on a quiet court, just one home away from Bayview Parks scenic trail, this property offers unmatched privacy with no rear neighbours and proximity to parks, Lake Ontario, Fifty Point Conservation Area, and Confederation Park/Wild Water Works. With a thoughtfully designed layout, this home offers endless possibilities for families of all sizes or multigenerational living. The main floor features a large, welcoming kitchen, living room, and dining room ideal for entertaining. Just one level down, enjoy a cozy family room with a walkout to a fenced backyard offering serene, uninterrupted views. This level also includes a versatile bedroom perfect for a home office, along with a convenient bathroom. The unique design continues with two additional levels below the family room. The fourth level, fully finished, offers direct access to the garagean incredible convenience for future development or a potential in-law suite. Beneath this, the fifth level awaits your vision, providing ample storage or the opportunity to expand and create even more living space. Upstairs, youll find three generously-sized bedrooms and a full bath, providing comfort and privacy for the whole family. Built with quality and space rarely seen today, the separate entrance from the garage and the basement walkout provide exciting potential for an in-law suite or a legal two-unit property. Come for a visit and stay forever! Conveniently located with easy highway access (QEW) off Fruitland Roadthis is the ultimate Location, Location, Location! (id:43681)
房源概要
|
MLS® Number
|
X12149134 |
|
房源类型
|
民宅 |
|
社区名字
|
Stoney Creek |
|
特征
|
Sump Pump |
|
总车位
|
3 |
详 情
|
浴室
|
2 |
|
地上卧房
|
3 |
|
地下卧室
|
1 |
|
总卧房
|
4 |
|
公寓设施
|
Fireplace(s) |
|
家电类
|
洗碗机, Freezer, 炉子, Two 冰箱s |
|
地下室功能
|
Walk Out |
|
地下室类型
|
Partial |
|
施工种类
|
独立屋 |
|
Construction Style Split Level
|
Backsplit |
|
空调
|
中央空调 |
|
外墙
|
木头, 乙烯基壁板 |
|
壁炉
|
有 |
|
Fireplace Total
|
1 |
|
地基类型
|
混凝土 |
|
供暖方式
|
天然气 |
|
供暖类型
|
压力热风 |
|
内部尺寸
|
1500 - 2000 Sqft |
|
类型
|
独立屋 |
|
设备间
|
市政供水 |
车 位
土地
|
英亩数
|
无 |
|
污水道
|
Septic System |
|
土地深度
|
125 Ft |
|
土地宽度
|
35 Ft |
|
不规则大小
|
35 X 125 Ft |
|
规划描述
|
R3 |
房 间
| 楼 层 |
类 型 |
长 度 |
宽 度 |
面 积 |
|
二楼 |
主卧 |
3.99 m |
3.07 m |
3.99 m x 3.07 m |
|
二楼 |
第二卧房 |
3.1 m |
2.64 m |
3.1 m x 2.64 m |
|
二楼 |
第三卧房 |
2.62 m |
2.18 m |
2.62 m x 2.18 m |
|
地下室 |
其它 |
6.73 m |
4.9 m |
6.73 m x 4.9 m |
|
Lower Level |
其它 |
6.93 m |
2.7 m |
6.93 m x 2.7 m |
|
Lower Level |
其它 |
2.62 m |
3.38 m |
2.62 m x 3.38 m |
|
一楼 |
厨房 |
3.35 m |
3.35 m |
3.35 m x 3.35 m |
|
一楼 |
客厅 |
5.36 m |
2.74 m |
5.36 m x 2.74 m |
|
一楼 |
餐厅 |
2.97 m |
2.77 m |
2.97 m x 2.77 m |
|
一楼 |
卧室 |
2.46 m |
2.77 m |
2.46 m x 2.77 m |
|
一楼 |
娱乐,游戏房 |
5.11 m |
4.6 m |
5.11 m x 4.6 m |
https://www.realtor.ca/real-estate/28314270/11-herbert-court-hamilton-stoney-creek-stoney-creek












































