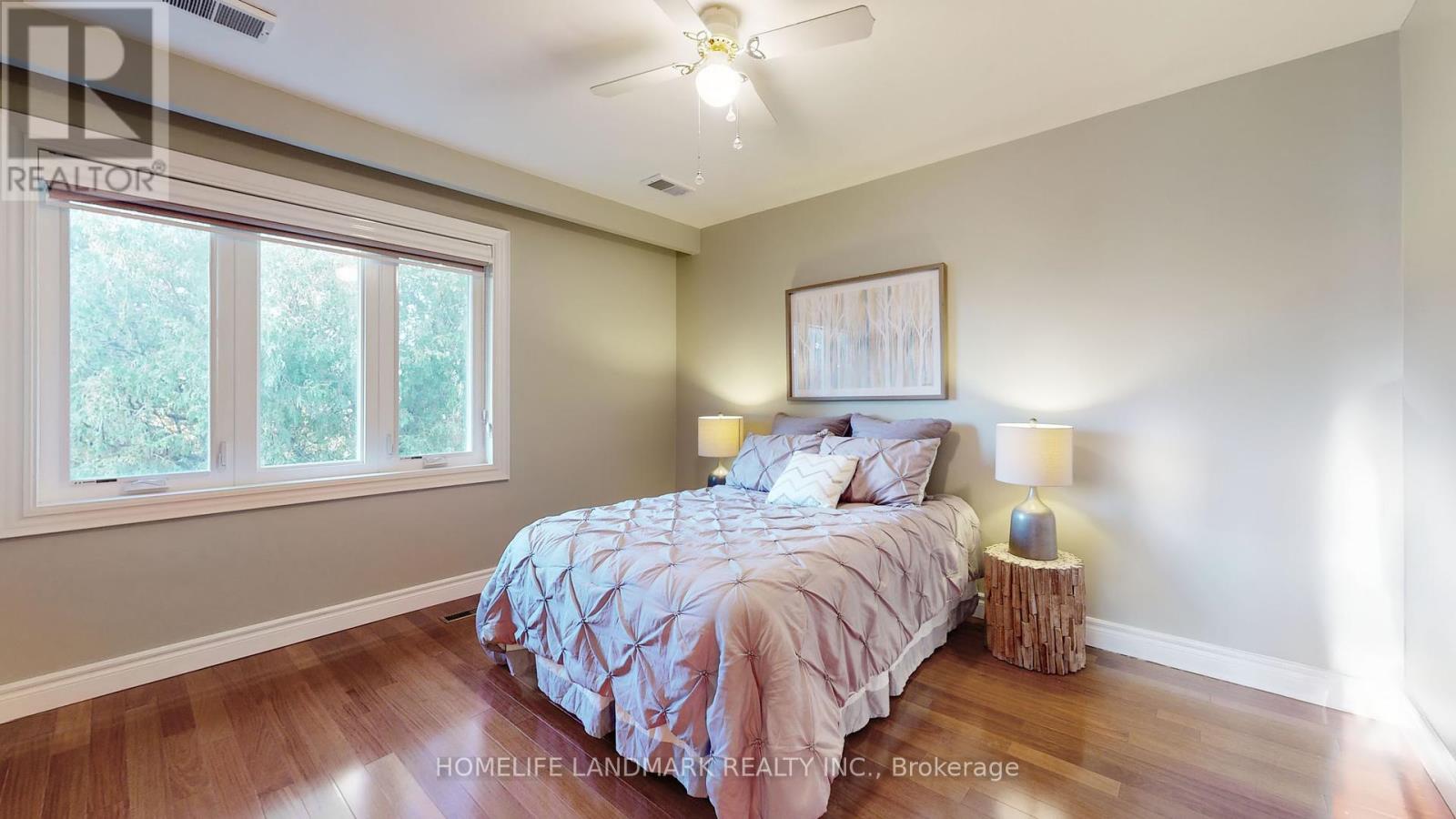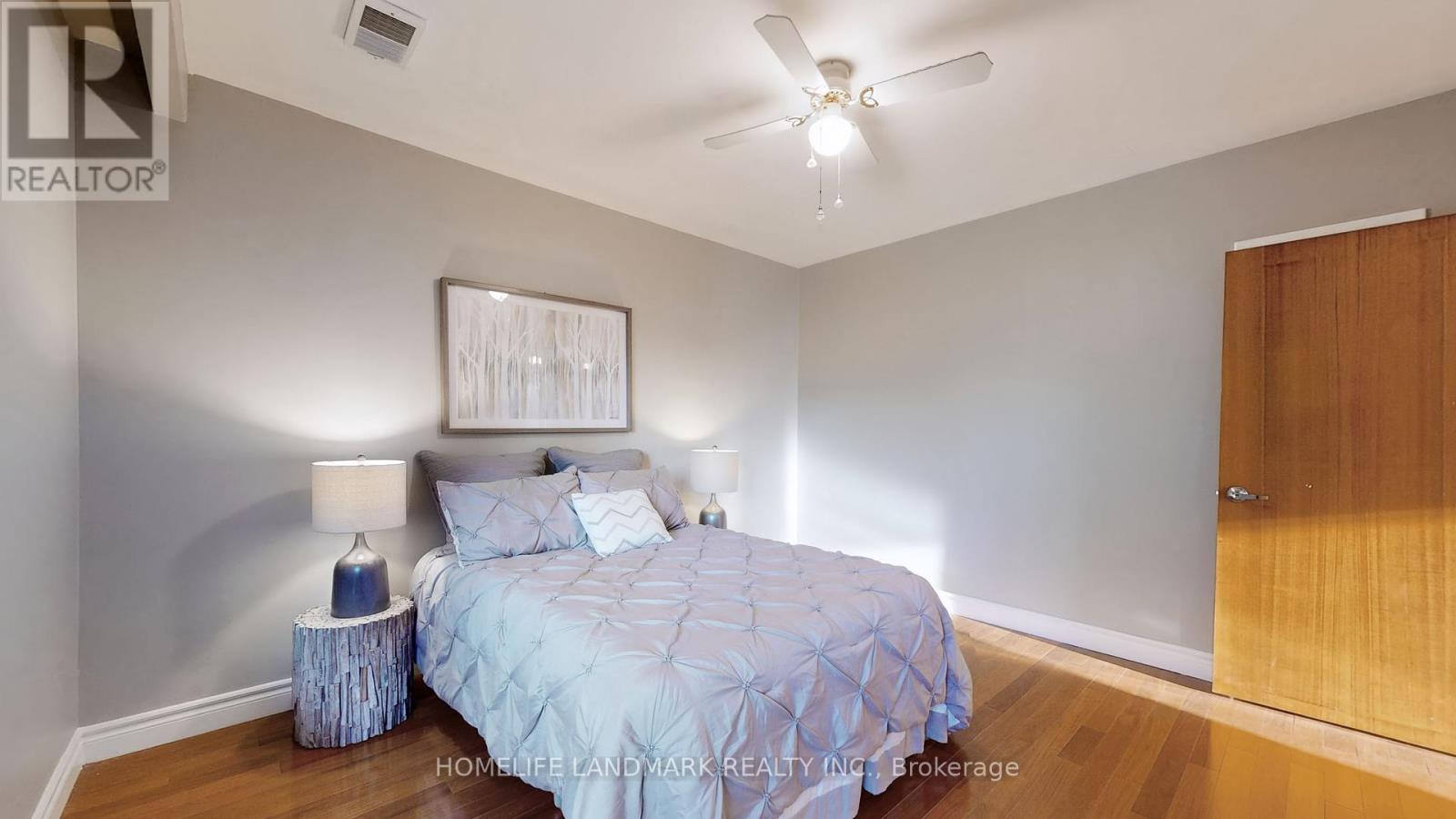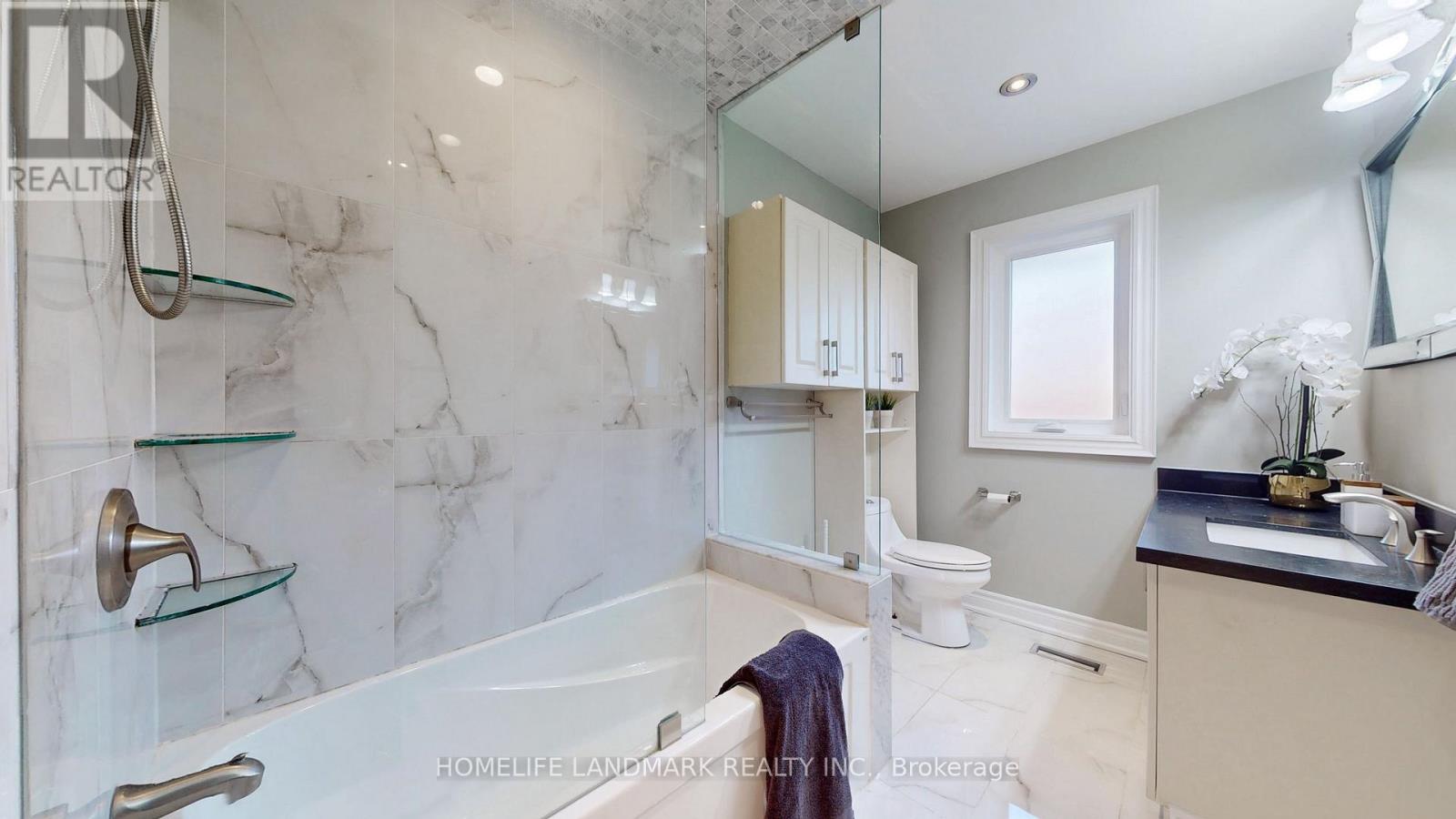4 卧室
2 浴室
1100 - 1500 sqft
中央空调
风热取暖
$998,000
Perfect Turnkey Sidesplit To Move-In And Enjoy. It Features An Inviting Layout with a 3+1 bedroom, 1 bath on the main floor. Finished Full Basement With Separate Side Entrance, Pot Lights, Above Grade Windows with 3 bedroom, Rec room and 3 piece bathroom for potential rental income. Oversized Lot With Large Private Double Driveway. Family Friendly Neighbourhood With Countless Amenities Right Outside Your Door. Shops, Restaurants, Parks, Schools, Hospitals and Pearson Airport, Transit Options And Much More.. Minutes to Hwy 401, 400, 427. (id:43681)
房源概要
|
MLS® Number
|
W12186220 |
|
房源类型
|
民宅 |
|
临近地区
|
Rexdale-Kipling |
|
社区名字
|
Rexdale-Kipling |
|
总车位
|
3 |
详 情
|
浴室
|
2 |
|
地上卧房
|
3 |
|
地下卧室
|
1 |
|
总卧房
|
4 |
|
家电类
|
Central Vacuum |
|
地下室进展
|
已装修 |
|
地下室功能
|
Separate Entrance, Walk Out |
|
地下室类型
|
N/a (finished) |
|
施工种类
|
独立屋 |
|
Construction Style Split Level
|
Sidesplit |
|
空调
|
中央空调 |
|
外墙
|
砖 |
|
Flooring Type
|
Hardwood, Laminate |
|
地基类型
|
混凝土 |
|
供暖方式
|
天然气 |
|
供暖类型
|
压力热风 |
|
内部尺寸
|
1100 - 1500 Sqft |
|
类型
|
独立屋 |
|
设备间
|
市政供水 |
车 位
土地
|
入口类型
|
Public Road |
|
英亩数
|
无 |
|
污水道
|
Sanitary Sewer |
|
土地深度
|
100 Ft |
|
土地宽度
|
55 Ft |
|
不规则大小
|
55 X 100 Ft |
房 间
| 楼 层 |
类 型 |
长 度 |
宽 度 |
面 积 |
|
Lower Level |
Bedroom 4 |
3.81 m |
3.38 m |
3.81 m x 3.38 m |
|
Lower Level |
家庭房 |
7.34 m |
4.01 m |
7.34 m x 4.01 m |
|
一楼 |
客厅 |
4.42 m |
4.17 m |
4.42 m x 4.17 m |
|
一楼 |
餐厅 |
4.14 m |
2.87 m |
4.14 m x 2.87 m |
|
一楼 |
厨房 |
3.71 m |
3.33 m |
3.71 m x 3.33 m |
|
一楼 |
第三卧房 |
3.07 m |
2.74 m |
3.07 m x 2.74 m |
|
Upper Level |
主卧 |
3.89 m |
3.78 m |
3.89 m x 3.78 m |
|
Upper Level |
第二卧房 |
3.78 m |
3.35 m |
3.78 m x 3.35 m |
https://www.realtor.ca/real-estate/28395380/11-frost-street-toronto-rexdale-kipling-rexdale-kipling



























