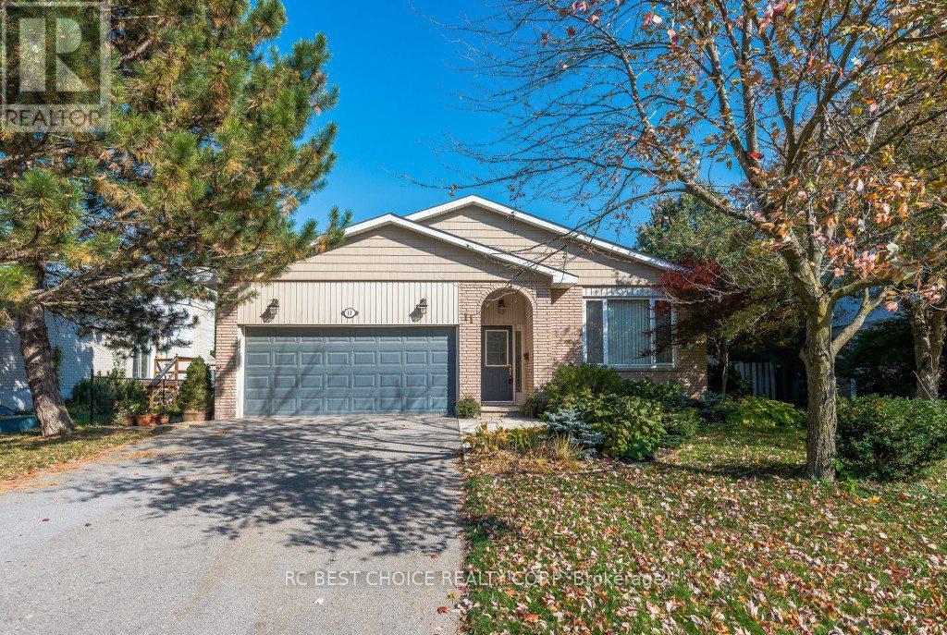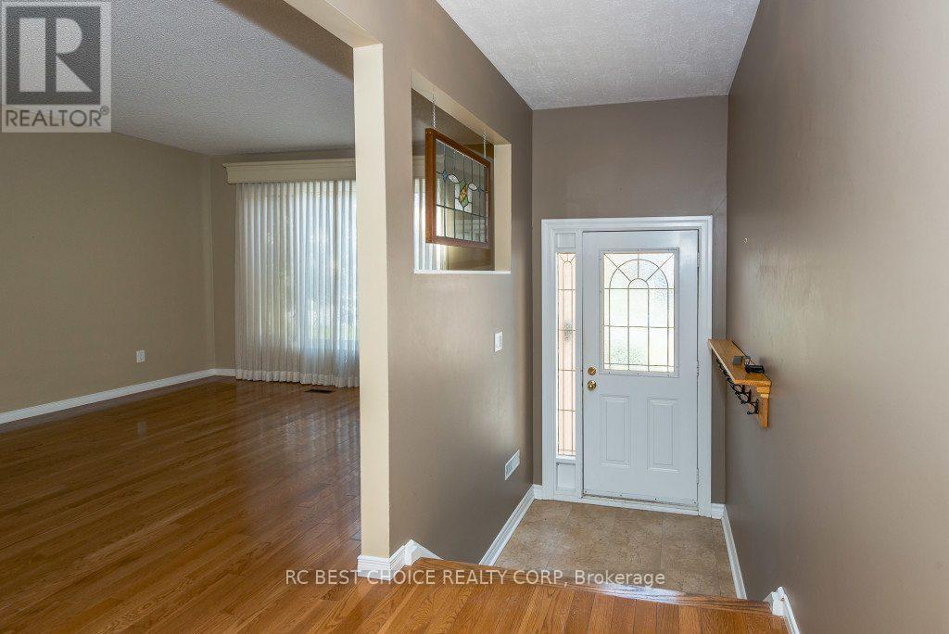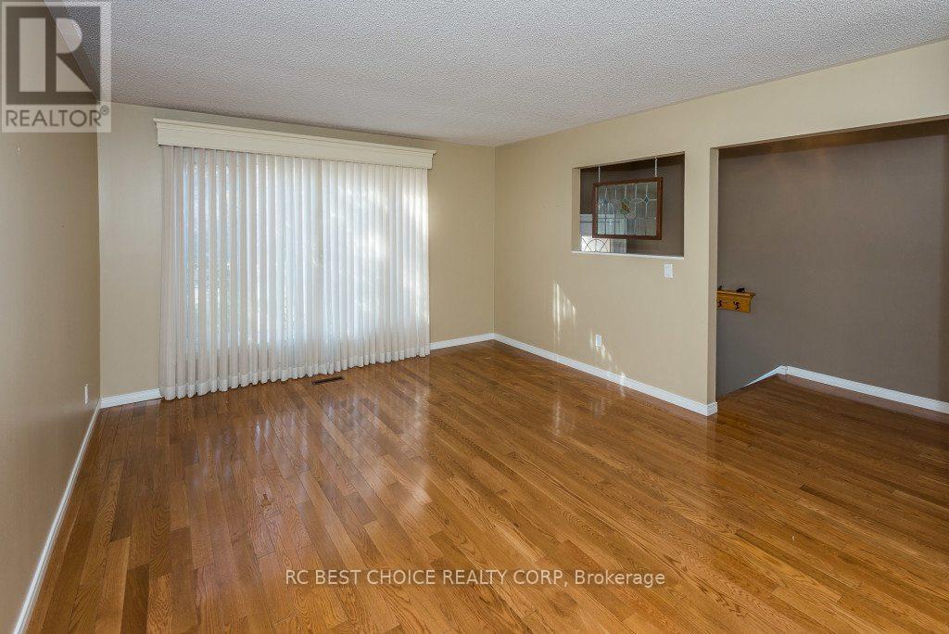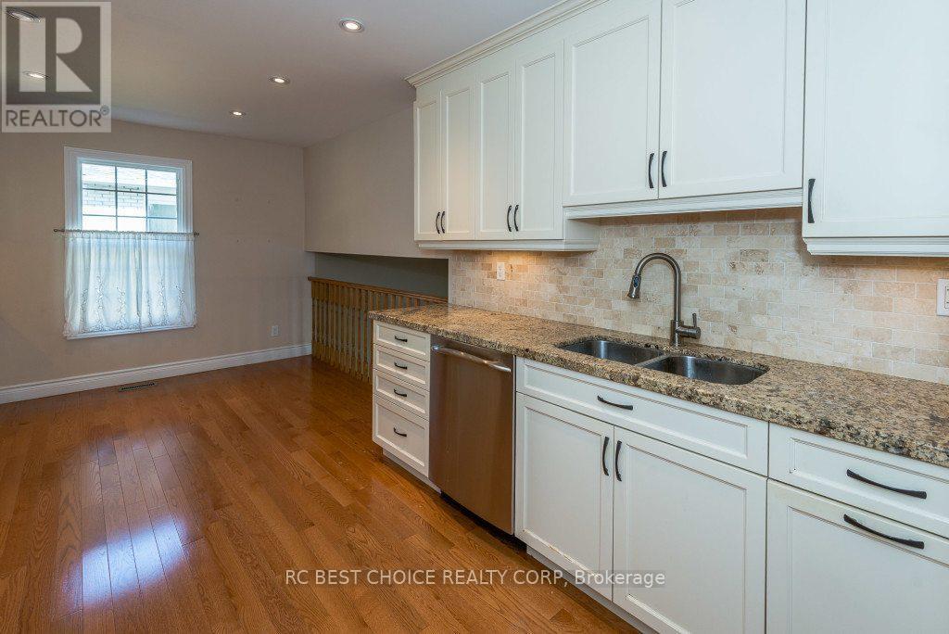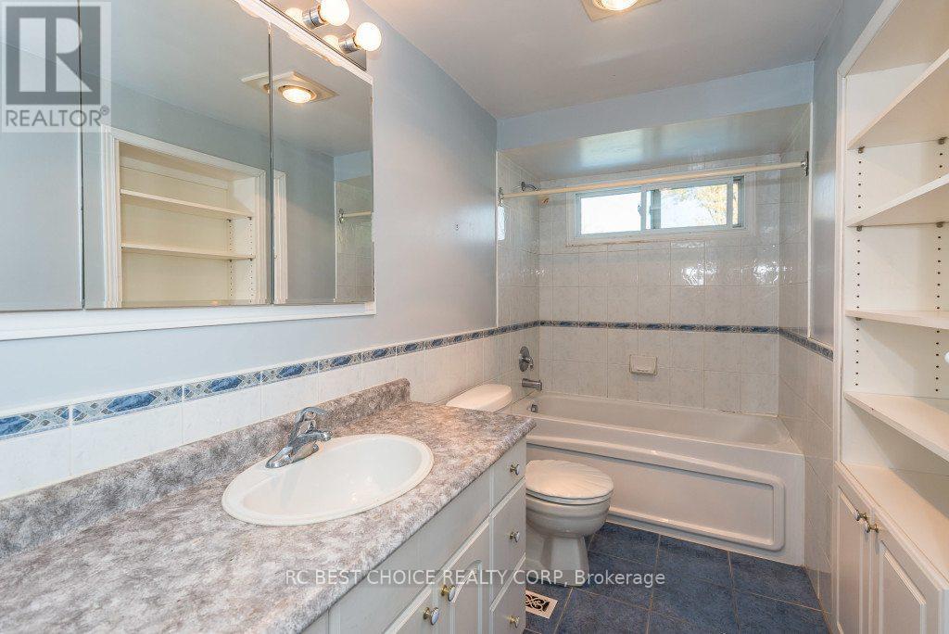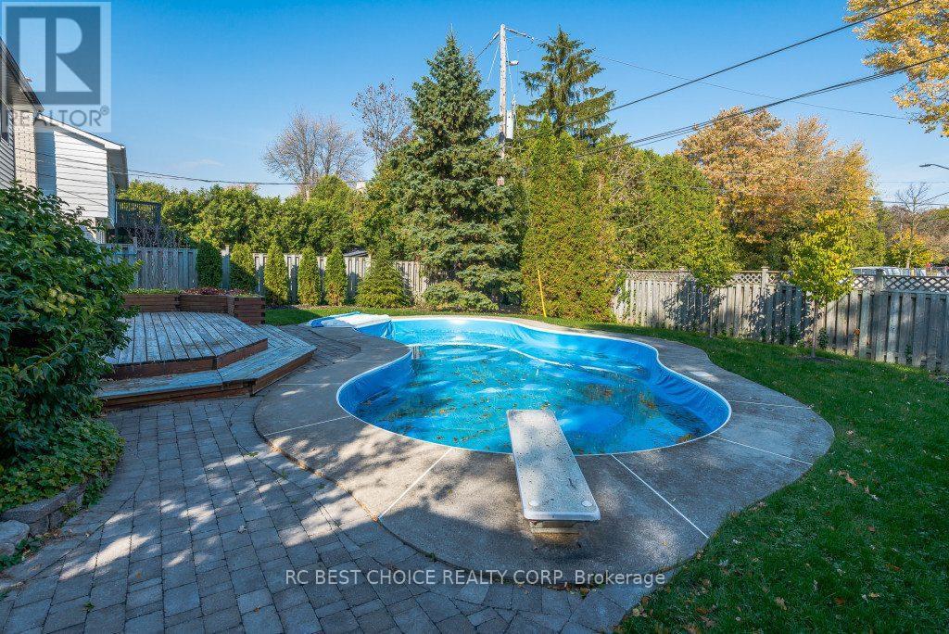4 卧室
2 浴室
1500 - 2000 sqft
壁炉
Inground Pool
中央空调
风热取暖
$2,020,000
Welcome to 11 Emily Carr Street, a charming and meticulously maintained family home nestled in the heart of historic Unionville. Located just steps from Main Street Unionville, Toogood Pond, and top-rated Parkview PS and Unionville High School, this spacious 4-bedroom backsplit offers both comfort and convenience. Featuring gleaming hardwood floors, granite countertops, and pot lights, as well as a sun-filled family room with a gas fireplace, this home is perfect for modern living. Step outside to a fully fenced backyard with a large deck and in-ground pool, ideal for summer entertaining. A true gem in one of Unionville's most prestigious neighborhoods, move-in ready and perfect for families seeking location, lifestyle, and charm. With strong renovation development potential and the opportunity for substantial value appreciation in a neighborhood of high-quality homes. (id:43681)
房源概要
|
MLS® Number
|
N12180046 |
|
房源类型
|
民宅 |
|
社区名字
|
Unionville |
|
附近的便利设施
|
学校 |
|
社区特征
|
社区活动中心 |
|
特征
|
Cul-de-sac |
|
总车位
|
6 |
|
泳池类型
|
Inground Pool |
详 情
|
浴室
|
2 |
|
地上卧房
|
4 |
|
总卧房
|
4 |
|
家电类
|
Water Heater |
|
地下室进展
|
已装修 |
|
地下室类型
|
N/a (finished) |
|
施工种类
|
独立屋 |
|
Construction Style Split Level
|
Backsplit |
|
空调
|
中央空调 |
|
外墙
|
铝壁板, 砖 |
|
壁炉
|
有 |
|
Flooring Type
|
Carpeted, Hardwood, Ceramic |
|
客人卫生间(不包含洗浴)
|
1 |
|
供暖方式
|
天然气 |
|
供暖类型
|
压力热风 |
|
内部尺寸
|
1500 - 2000 Sqft |
|
类型
|
独立屋 |
|
设备间
|
市政供水 |
车 位
土地
|
英亩数
|
无 |
|
土地便利设施
|
学校 |
|
污水道
|
Sanitary Sewer |
|
土地深度
|
128 Ft ,3 In |
|
土地宽度
|
62 Ft ,3 In |
|
不规则大小
|
62.3 X 128.3 Ft ; Legal Desc Cont'd: Markham |
|
地表水
|
湖泊/池塘 |
|
规划描述
|
128.34 |
房 间
| 楼 层 |
类 型 |
长 度 |
宽 度 |
面 积 |
|
地下室 |
娱乐,游戏房 |
8.54 m |
4.3 m |
8.54 m x 4.3 m |
|
一楼 |
客厅 |
5.6 m |
3.89 m |
5.6 m x 3.89 m |
|
一楼 |
餐厅 |
3.24 m |
3.18 m |
3.24 m x 3.18 m |
|
一楼 |
厨房 |
5.43 m |
2.93 m |
5.43 m x 2.93 m |
|
Upper Level |
主卧 |
4.47 m |
3.23 m |
4.47 m x 3.23 m |
|
Upper Level |
第二卧房 |
3.3 m |
2.72 m |
3.3 m x 2.72 m |
|
Upper Level |
第三卧房 |
4.25 m |
2.73 m |
4.25 m x 2.73 m |
|
In Between |
家庭房 |
5.44 m |
4.11 m |
5.44 m x 4.11 m |
|
In Between |
Bedroom 4 |
3.99 m |
2.76 m |
3.99 m x 2.76 m |
|
In Between |
其它 |
2.7 m |
1.72 m |
2.7 m x 1.72 m |
https://www.realtor.ca/real-estate/28381202/11-emily-carr-street-markham-unionville-unionville


