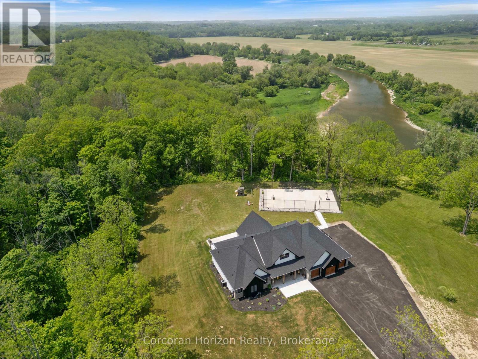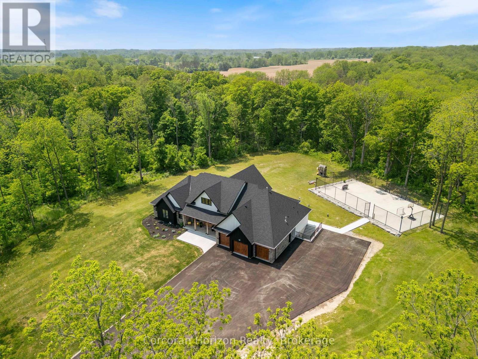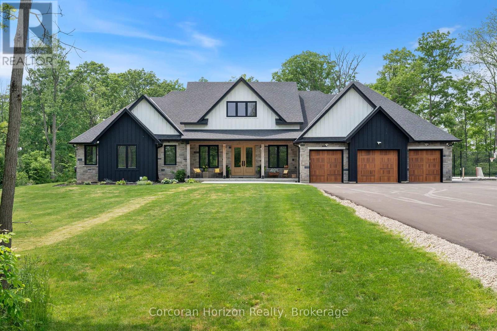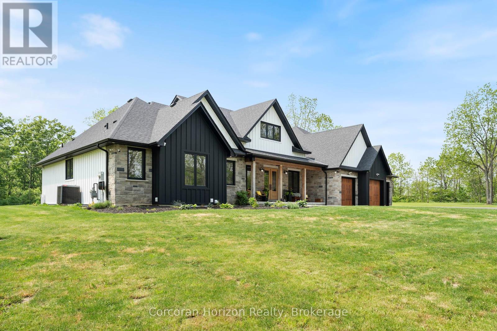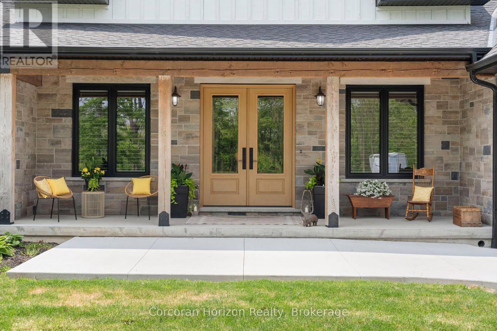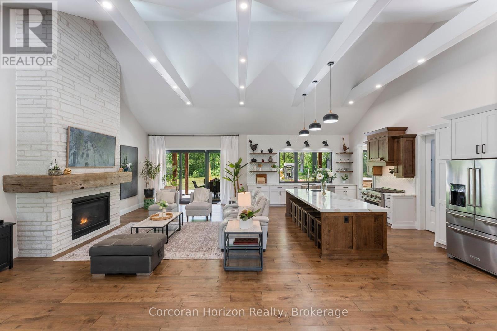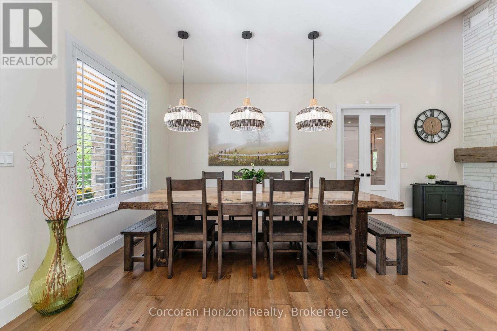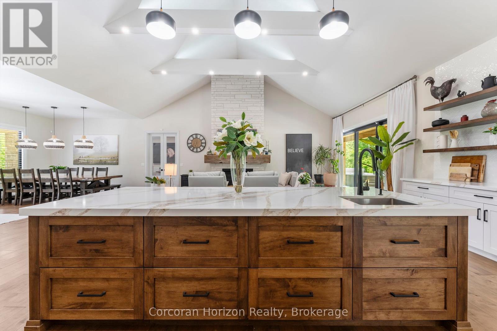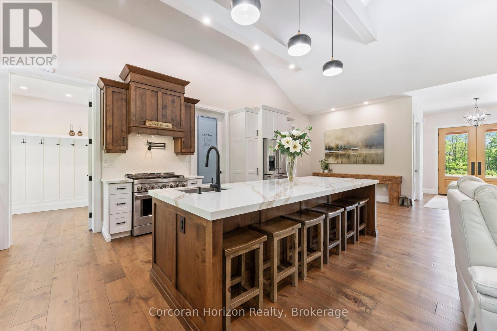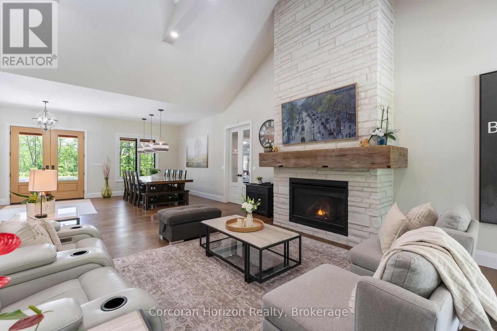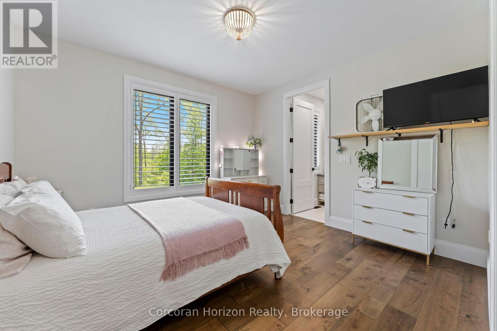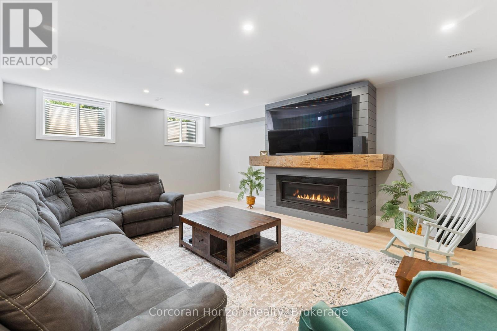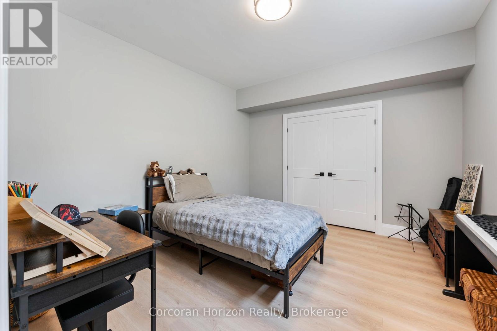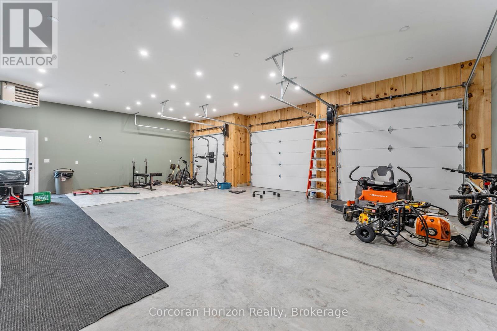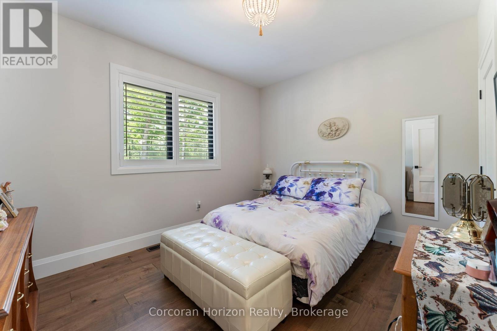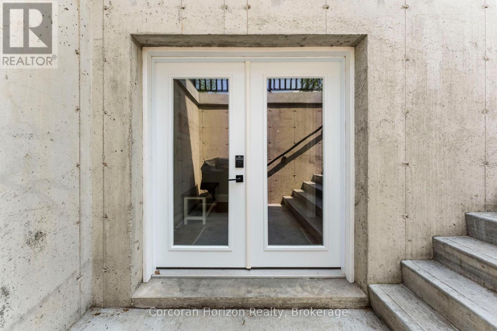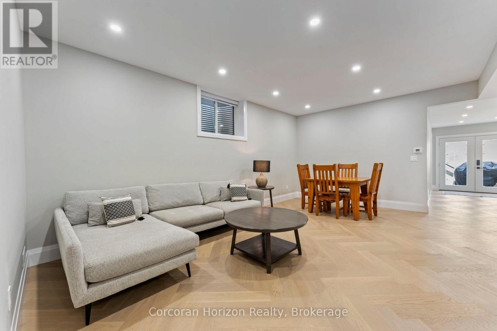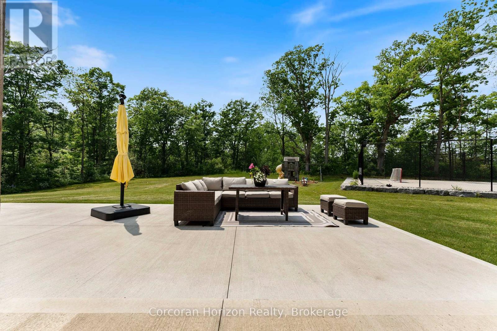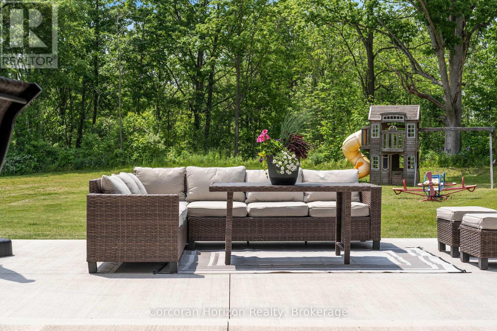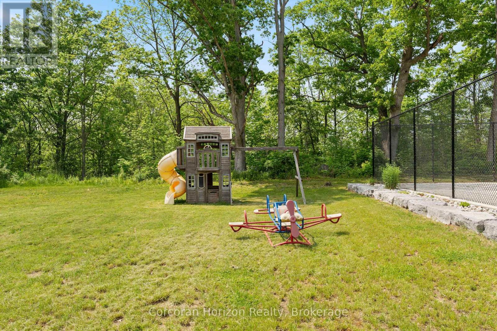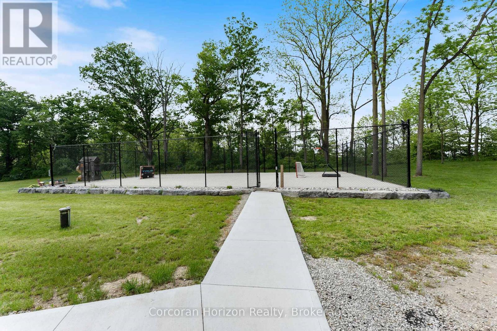7 卧室
7 浴室
3000 - 3500 sqft
平房
壁炉
中央空调, 换气器
风热取暖
面积
Landscaped
$2,444,000
Private sanctuary just minutes from all conveniences. Custom-built modern farmhouse bungalow rests on nearly 6 acres with panoramic views of the Grand River & direct access to the Grand Valley trail system. Thoughtfully constructed in 2023 this exceptional home offers over 6,000 sqft of finished living space, 7 bedrms, 6.5 baths, 3 kitchens, 3 laundry rms tailored perfectly for multi-generational living, savvy investors seeking inlaw or income potential. Designed with intention & versatility the main floor features 2 separate living quarters with a total of 4 bedrms, 4.5bathrooms, 2 kitchens, and 2 laundry rms ideal for large or blended families. Towering 16' vaulted ceilings in the Great Room create an airy, cinematic feel, complemented by 10' ceilings in the dining area and 9' in the bedrms. The heart of the home is the chef-inspired kitchen with a10' island, walk-in pantry & custom cabinetry a space meant for gathering & connection. Each of the 3 main bedrms has its own walk-in closet and private ensuite, including a tranquil primary retreat with spa-like finishes, direct access to the covered deck, and calming views of nature. The main floor in-law suite offers independent living with a full kitchen, living room, 4pc bath and spacious bedrm ideal for aging parents or guests. The lower level adds even more value with a separate entrance leading to an additional 1 bedrm + den suite, complete with its own bath, laundry and plenty of natural light. An extra bath, 2 additional bedrooms, storage and generous versatile rec space with wet bar round out the basement's functionality. Outside, a 490' private driveway leads to a peaceful, nature-filled setting, where you'll find a spectacular tiered covered porch with Douglas Fir beams, fully fenced 77' x 44' LED-lit sports court, and a 800 sqft heated 3 car dream garage! This is not just a home its a lifestyle. Quiet, serene, and private living all just minutes from all the amenities, schools, and shops you rely on! (id:43681)
房源概要
|
MLS® Number
|
X12202823 |
|
房源类型
|
民宅 |
|
社区名字
|
Brantford Twp |
|
特征
|
Level Lot, 树木繁茂的地区, Irregular Lot Size, Backs On Greenbelt, Lane, 无地毯, Guest Suite, Sump Pump, 亲戚套间 |
|
总车位
|
23 |
|
结构
|
Patio(s), Porch |
|
View Type
|
View |
|
Water Front Name
|
Grand River |
详 情
|
浴室
|
7 |
|
地上卧房
|
4 |
|
地下卧室
|
3 |
|
总卧房
|
7 |
|
Age
|
0 To 5 Years |
|
公寓设施
|
Fireplace(s) |
|
家电类
|
Garage Door Opener Remote(s), Central Vacuum, Water Purifier, Water Softener, 洗碗机, 烘干机, 微波炉, Play Structure, 炉子, 洗衣机, 冰箱 |
|
建筑风格
|
平房 |
|
地下室功能
|
Apartment In Basement, Separate Entrance |
|
地下室类型
|
N/a |
|
施工种类
|
独立屋 |
|
空调
|
Central Air Conditioning, 换气机 |
|
外墙
|
木头, 石 |
|
Fire Protection
|
Smoke Detectors, Security System |
|
壁炉
|
有 |
|
Fireplace Total
|
3 |
|
地基类型
|
混凝土浇筑 |
|
客人卫生间(不包含洗浴)
|
1 |
|
供暖方式
|
天然气 |
|
供暖类型
|
压力热风 |
|
储存空间
|
1 |
|
内部尺寸
|
3000 - 3500 Sqft |
|
类型
|
独立屋 |
车 位
土地
|
英亩数
|
有 |
|
Landscape Features
|
Landscaped |
|
污水道
|
Septic System |
|
土地深度
|
285 Ft ,7 In |
|
土地宽度
|
755 Ft ,3 In |
|
不规则大小
|
755.3 X 285.6 Ft ; See Attched Sched B |
|
地表水
|
湖泊/池塘 |
|
规划描述
|
Anh |
房 间
| 楼 层 |
类 型 |
长 度 |
宽 度 |
面 积 |
|
地下室 |
厨房 |
3.07 m |
3.8 m |
3.07 m x 3.8 m |
|
地下室 |
Eating Area |
3.07 m |
3.85 m |
3.07 m x 3.85 m |
|
地下室 |
起居室 |
4.04 m |
3.86 m |
4.04 m x 3.86 m |
|
地下室 |
Office |
3.62 m |
2.1 m |
3.62 m x 2.1 m |
|
地下室 |
卧室 |
3.91 m |
3.19 m |
3.91 m x 3.19 m |
|
地下室 |
卧室 |
2.96 m |
3.86 m |
2.96 m x 3.86 m |
|
地下室 |
洗衣房 |
2.49 m |
1.25 m |
2.49 m x 1.25 m |
|
地下室 |
娱乐,游戏房 |
12.97 m |
7.98 m |
12.97 m x 7.98 m |
|
地下室 |
卧室 |
3.86 m |
3.79 m |
3.86 m x 3.79 m |
|
地下室 |
衣帽间 |
4.05 m |
5.7 m |
4.05 m x 5.7 m |
|
地下室 |
其它 |
8.78 m |
1.89 m |
8.78 m x 1.89 m |
|
一楼 |
餐厅 |
8.94 m |
6.33 m |
8.94 m x 6.33 m |
|
一楼 |
客厅 |
4.39 m |
5.21 m |
4.39 m x 5.21 m |
|
一楼 |
厨房 |
4.54 m |
5.21 m |
4.54 m x 5.21 m |
|
一楼 |
主卧 |
4.35 m |
4.58 m |
4.35 m x 4.58 m |
|
一楼 |
第二卧房 |
5.88 m |
3.71 m |
5.88 m x 3.71 m |
|
一楼 |
第三卧房 |
3.95 m |
3.61 m |
3.95 m x 3.61 m |
|
一楼 |
厨房 |
3.3 m |
3.2 m |
3.3 m x 3.2 m |
|
一楼 |
家庭房 |
5.58 m |
4.47 m |
5.58 m x 4.47 m |
|
一楼 |
Bedroom 4 |
3.7 m |
3.44 m |
3.7 m x 3.44 m |
|
一楼 |
洗衣房 |
2.1 m |
2.73 m |
2.1 m x 2.73 m |
https://www.realtor.ca/real-estate/28430497/11-cockshutt-road-brant-brantford-twp-brantford-twp


