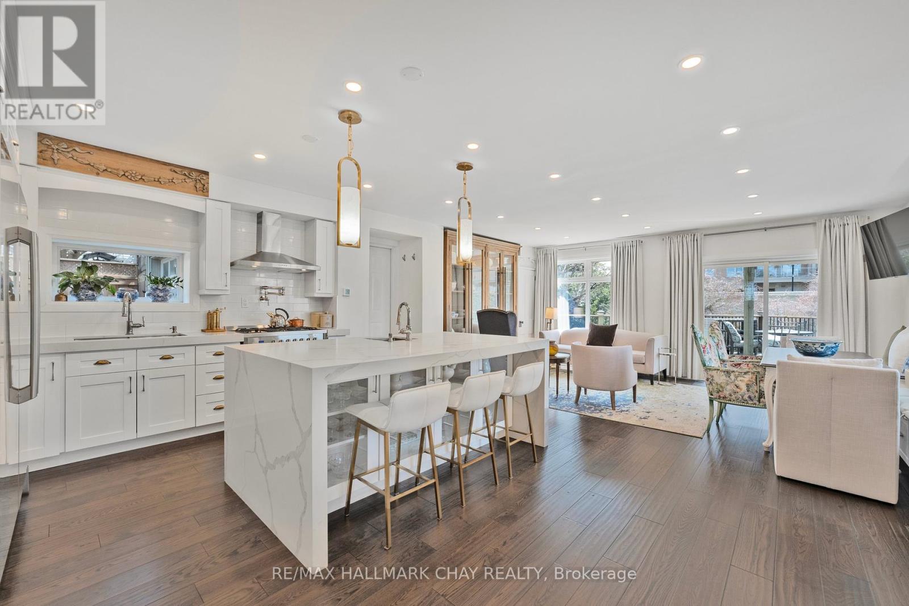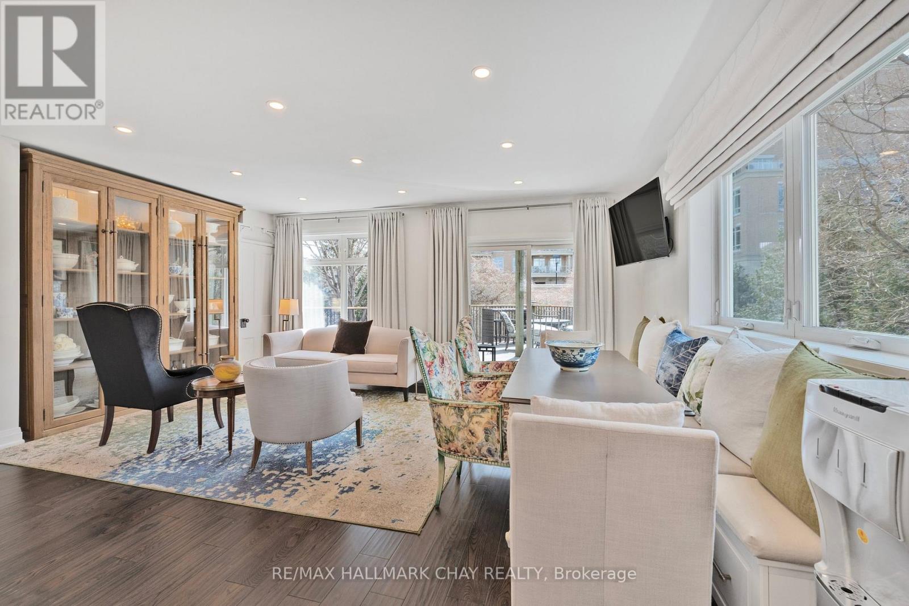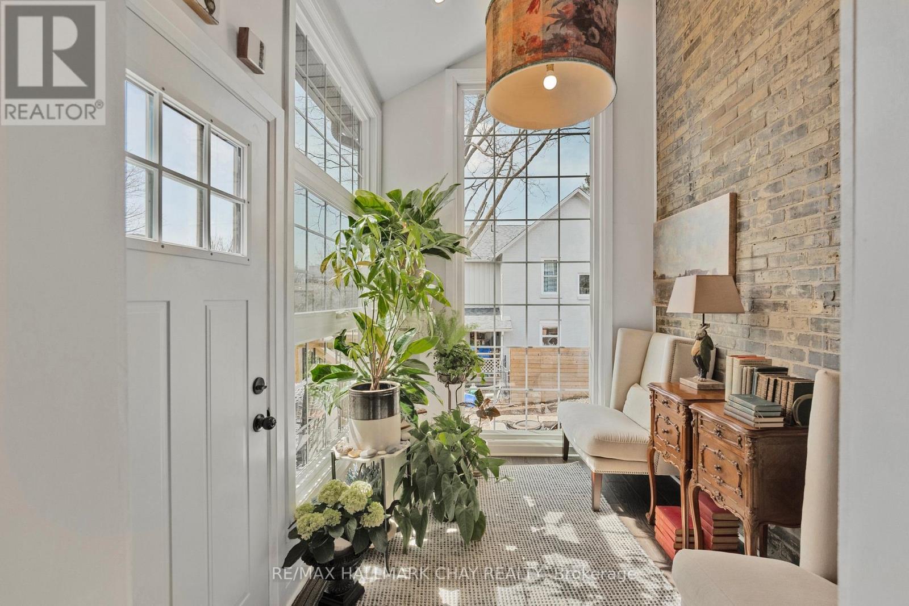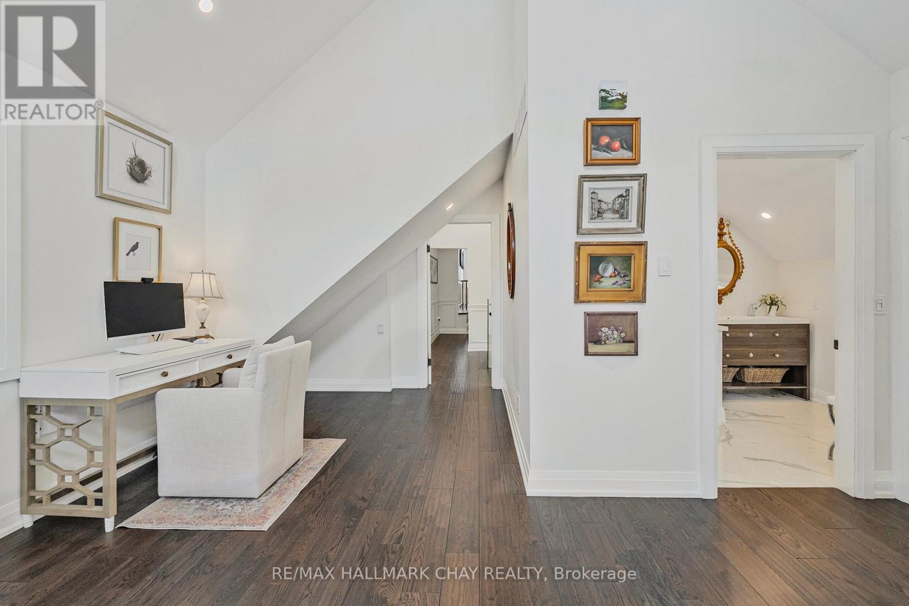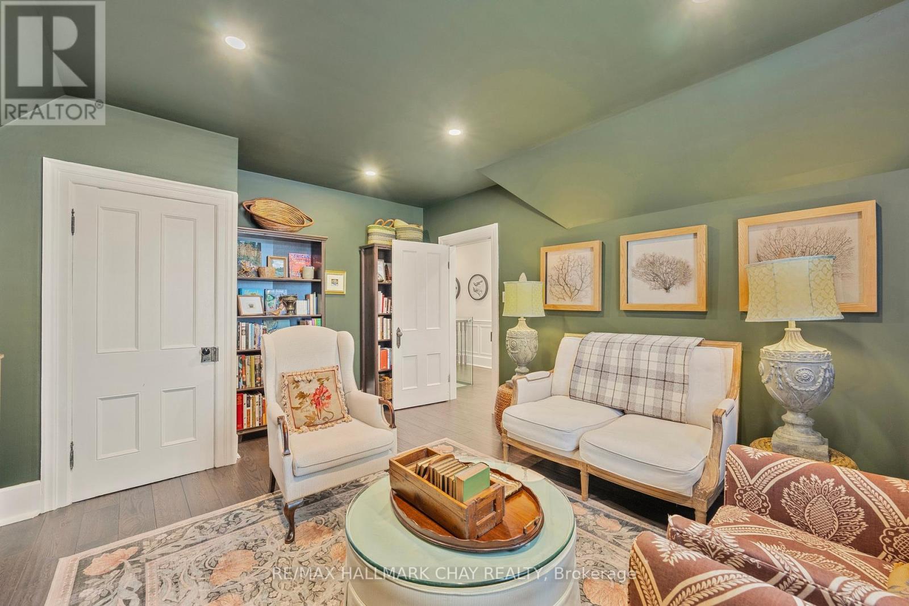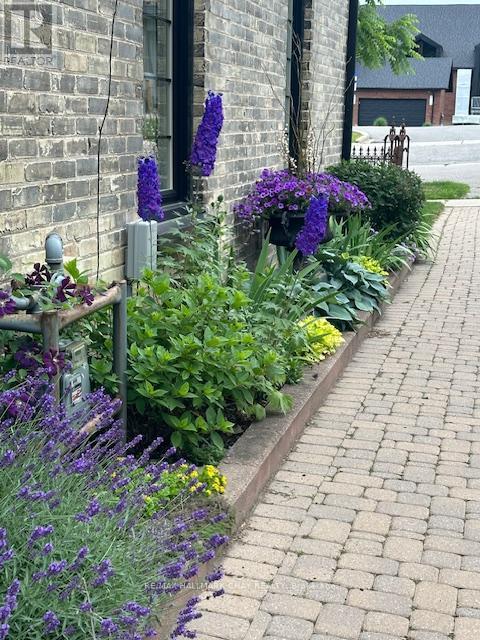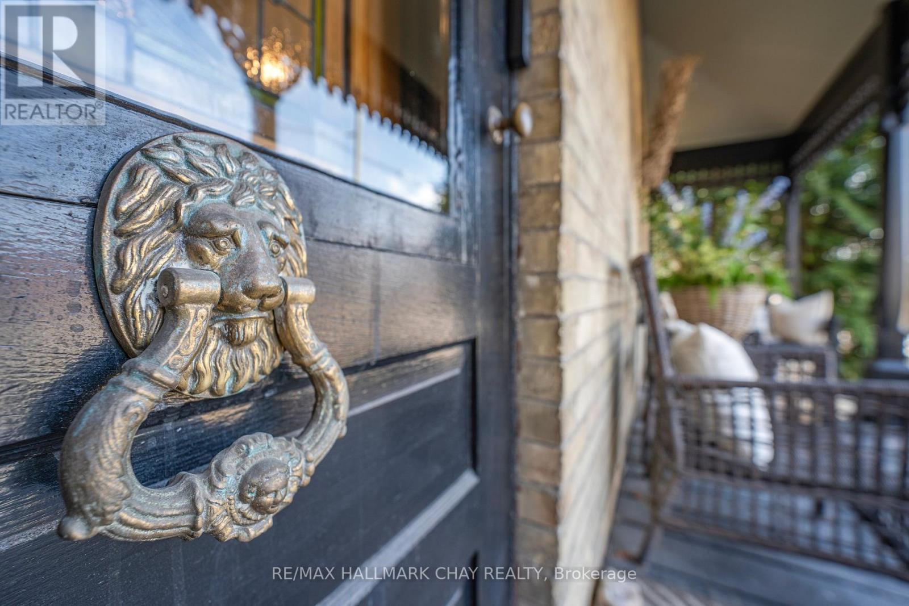5 卧室
4 浴室
3000 - 3500 sqft
壁炉
中央空调
风热取暖
$2,499,900
A Masterpiece of Architecture, Design & Experience! 4,000+ Total Square Feet of immaculately maintained & high end finishes. Nestled on one of the largest lots in the area; 81'x180' of Mature Landscape & Exceptional Curb Appeal. This incredible property is located right off Yonge Street in Aurora's most sought after community & has a rich history of one of the town's most historic homes! Promenade Downtown 1 (PD1) Zoning - allows you to work, live or both! 9' Ceilings Throughout Main & Walk-Out basement this home is flooded with natural light. The moment you walk in you will see its historic charm meets modern luxury! Massive Chef's Kitchen w/ an 8' Entertainers Island, Beverage Centre, Pot Filler, Top End S/S Appliances including Ancona Oven, 6 Range Gas Stove, Electrolux Fridge/ Freezer & Private South Facing Balcony for enjoying family meals! Main Floor Office, Reception, Atrium/ Sun Room & Multiple Living Rooms; each designed with their own unique experience of relaxation, inspiration & cozyness! Upstairs has 4 large bedrooms. Primary Bedroom boasts soaring ceilings, huge Walk In closet, Spa-Like Ensuite & Your very own balcony! The Bright Walk Out basement has tall 9' ceilings, multiple walkouts & is all roughed-in for separate kitchen/ laundry & living quarters. Two Gas Furnaces for precision climate control. You can not beat this location! Neighbors to Multi-million dollar homes & thriving businesses. Minutes to Aurora's best schools; St. Andrew's, St. Anne's, and CDS. Grab your coffee and walk to Town Park, Farmer's Market, Summerhill Market, Aurora Library, New Cultural Center, shops on Yonge St. Walk or drive to the Aurora Go, Arboretum & Leisure Complex. Fully Renovated & Refreshed Inside, Out & Mechanicals in 2020. New Staircases w/ Glass Railings. Custom Hand Sewn beam w/ 18th Century Chandelier. Coffered Ceilings. Closet Organizers. Antique Doors & Hardware Throughout. Updated Lighting. 200 Amp Panel. Two Furnaces. Beautiful Atrium w/ private deck! (id:43681)
房源概要
|
MLS® Number
|
N12146659 |
|
房源类型
|
民宅 |
|
社区名字
|
Aurora Village |
|
附近的便利设施
|
礼拜场所, 公共交通 |
|
社区特征
|
社区活动中心 |
|
特征
|
无地毯, 亲戚套间 |
|
总车位
|
5 |
|
结构
|
Deck |
详 情
|
浴室
|
4 |
|
地上卧房
|
4 |
|
地下卧室
|
1 |
|
总卧房
|
5 |
|
Age
|
100+ Years |
|
公寓设施
|
Fireplace(s) |
|
家电类
|
Water Heater |
|
地下室进展
|
已装修 |
|
地下室功能
|
Separate Entrance, Walk Out |
|
地下室类型
|
N/a (finished) |
|
施工种类
|
独立屋 |
|
空调
|
中央空调 |
|
外墙
|
砖 |
|
壁炉
|
有 |
|
Fireplace Total
|
1 |
|
Flooring Type
|
Hardwood, Laminate |
|
地基类型
|
Unknown |
|
客人卫生间(不包含洗浴)
|
1 |
|
供暖方式
|
天然气 |
|
供暖类型
|
压力热风 |
|
储存空间
|
2 |
|
内部尺寸
|
3000 - 3500 Sqft |
|
类型
|
独立屋 |
|
设备间
|
市政供水 |
车 位
土地
|
英亩数
|
无 |
|
围栏类型
|
Fenced Yard |
|
土地便利设施
|
宗教场所, 公共交通 |
|
污水道
|
Sanitary Sewer |
|
土地深度
|
180 Ft |
|
土地宽度
|
81 Ft ,6 In |
|
不规则大小
|
81.5 X 180 Ft |
房 间
| 楼 层 |
类 型 |
长 度 |
宽 度 |
面 积 |
|
二楼 |
Bedroom 4 |
4 m |
5.1 m |
4 m x 5.1 m |
|
地下室 |
娱乐,游戏房 |
5.9 m |
5.7 m |
5.9 m x 5.7 m |
|
地下室 |
Bedroom 5 |
4.5 m |
5.5 m |
4.5 m x 5.5 m |
|
地下室 |
洗衣房 |
3.4 m |
4.2 m |
3.4 m x 4.2 m |
|
一楼 |
厨房 |
5.5 m |
4.8 m |
5.5 m x 4.8 m |
|
一楼 |
餐厅 |
5.8 m |
4.8 m |
5.8 m x 4.8 m |
|
一楼 |
客厅 |
5.97 m |
5.01 m |
5.97 m x 5.01 m |
|
一楼 |
家庭房 |
4 m |
6.17 m |
4 m x 6.17 m |
|
一楼 |
Office |
3.3 m |
3.15 m |
3.3 m x 3.15 m |
|
一楼 |
门厅 |
3.2 m |
5.2 m |
3.2 m x 5.2 m |
|
一楼 |
Sunroom |
3.3 m |
2.19 m |
3.3 m x 2.19 m |
|
一楼 |
主卧 |
8.7 m |
4.9 m |
8.7 m x 4.9 m |
|
一楼 |
第二卧房 |
3.9 m |
2.7 m |
3.9 m x 2.7 m |
|
一楼 |
第三卧房 |
4.09 m |
4.7 m |
4.09 m x 4.7 m |
设备间
https://www.realtor.ca/real-estate/28308934/11-catherine-avenue-aurora-aurora-village-aurora-village









