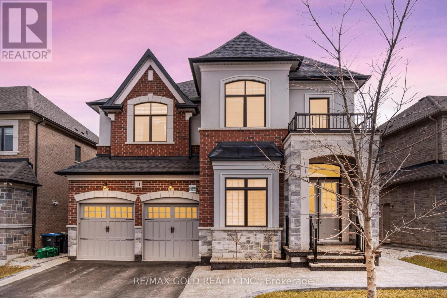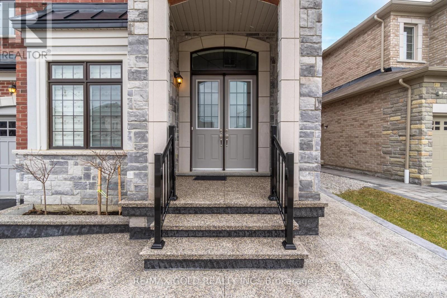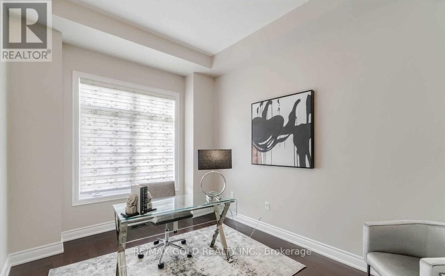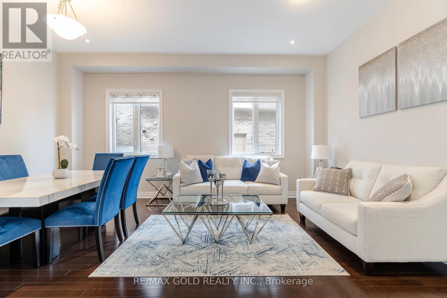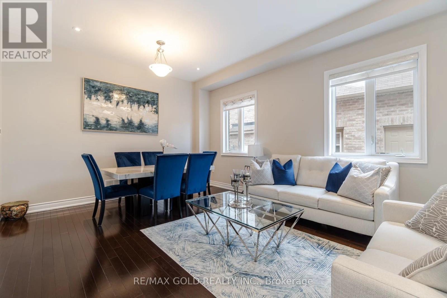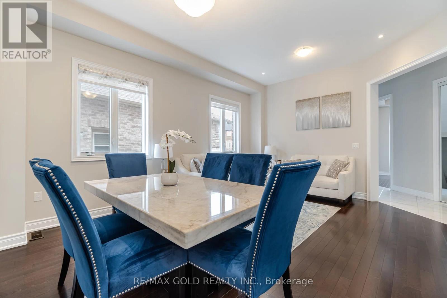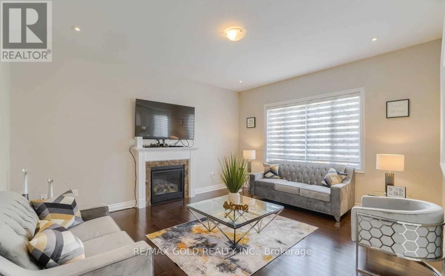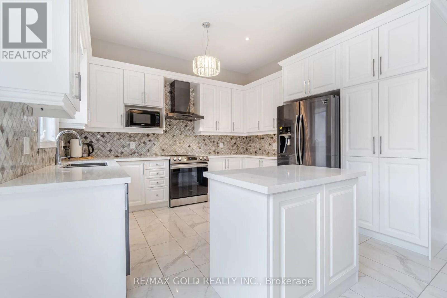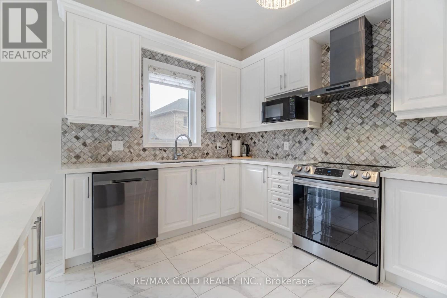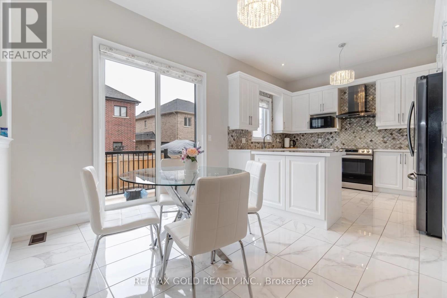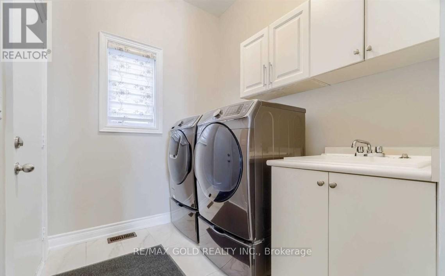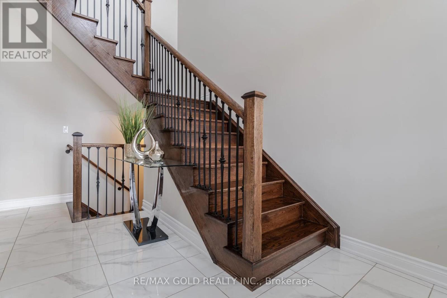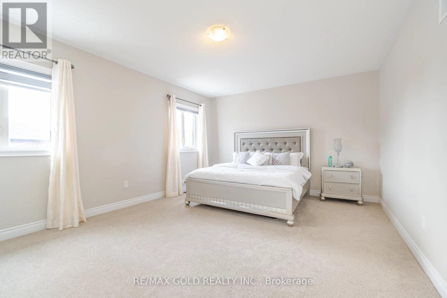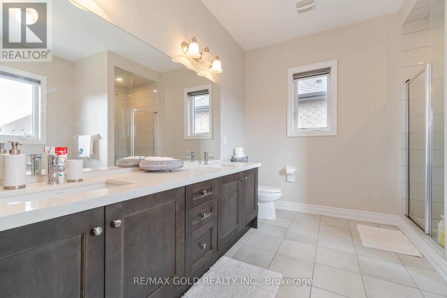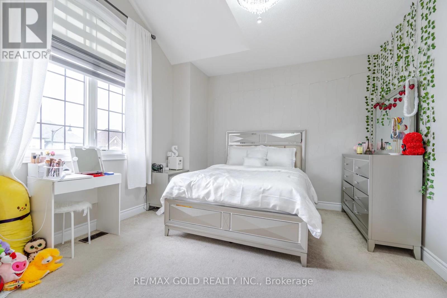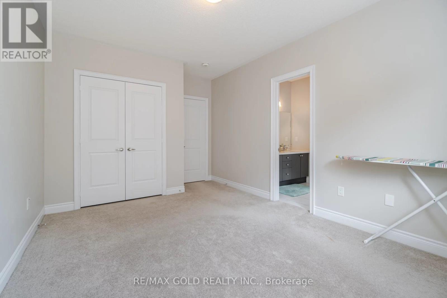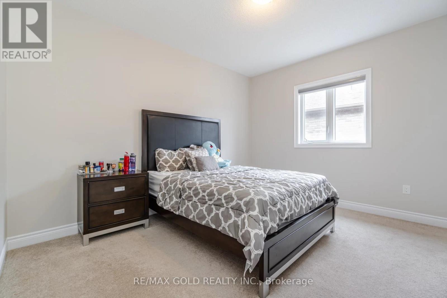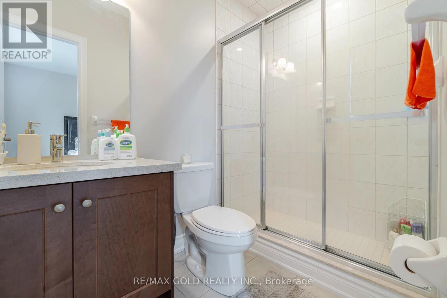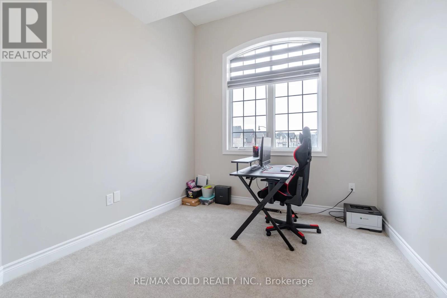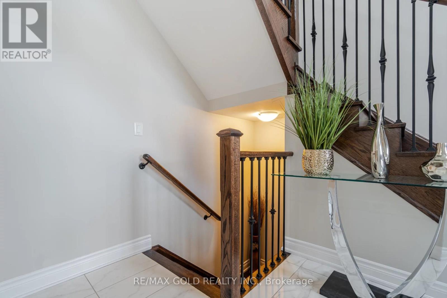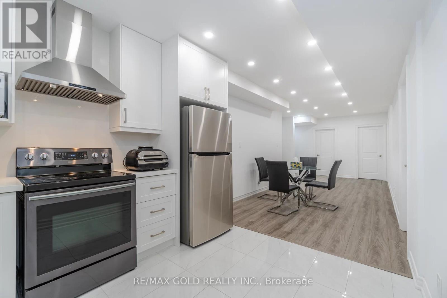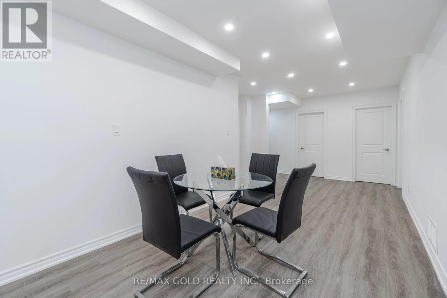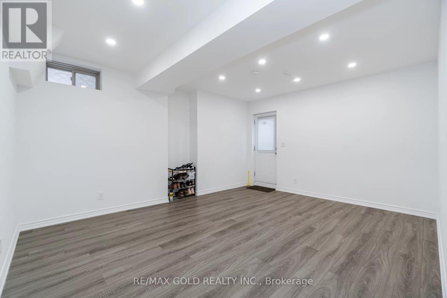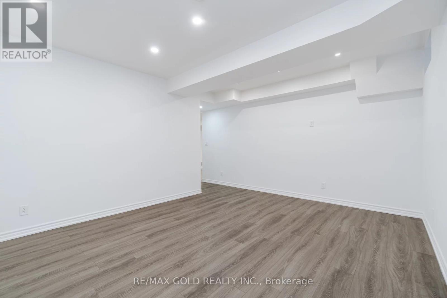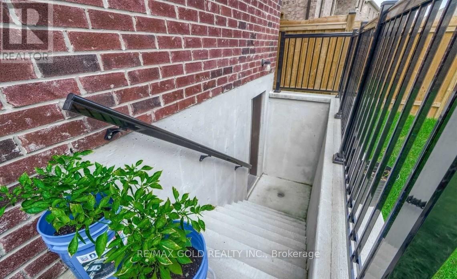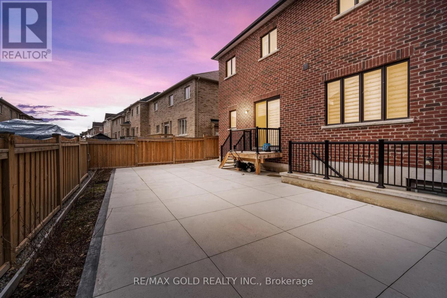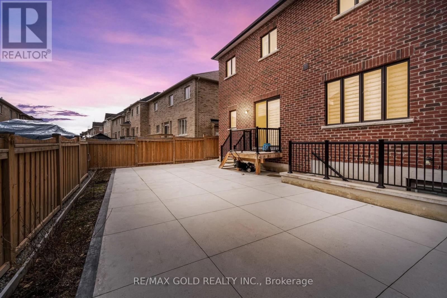11 Carl Finlay Drive Brampton (Toronto Gore Rural Estate), Ontario L6P 4E2

7 卧室
5 浴室
3000 - 3500 sqft
壁炉
中央空调
风热取暖
$1,729,900
Come & Check Out This Luxurious & Spacious Detached Home With Finished Basement + Sep Entrance. Built On 51 Ft Wide Lot!! 10 Ft Main Floor Ceiling, 9 Ft Second Floor & 9 Feet Basement... 5 Bedroom, 5 Washrooms (3 Full Washrooms On The Second Floor). Main Floor Offers Sep Family Room, Combined Living & Dining Room. Fully Upgraded Custom Kitchen With Quartz Counters, S/S Appliances, Central Island & Backsplash. Main Floor comes With Den. Second Floor Offers 5 Spacious Bedrooms + 3 Full Washrooms. Master Bedroom with 5 Pc Ensuite Bath & Walk-in Closet. Fully Finished Basement With 2 Bedrooms, Kitchen & Full Washroom. Sep Laundry In The Basement. Brick/Stone/Stucco Exterior. (id:43681)
Open House
现在这个房屋大家可以去Open House参观了!
June
14
Saturday
开始于:
2:00 pm
结束于:4:00 pm
June
15
Sunday
开始于:
2:00 pm
结束于:4:00 pm
房源概要
| MLS® Number | W12213007 |
| 房源类型 | 民宅 |
| 社区名字 | Toronto Gore Rural Estate |
| 附近的便利设施 | 公园, 公共交通, 学校 |
| 总车位 | 6 |
详 情
| 浴室 | 5 |
| 地上卧房 | 5 |
| 地下卧室 | 2 |
| 总卧房 | 7 |
| 家电类 | 洗碗机, 烘干机, 炉子, 洗衣机, 窗帘, 冰箱 |
| 地下室进展 | 已装修 |
| 地下室功能 | Separate Entrance |
| 地下室类型 | N/a (finished) |
| 施工种类 | 独立屋 |
| 空调 | 中央空调 |
| 外墙 | 砖, 灰泥 |
| 壁炉 | 有 |
| Flooring Type | Carpeted, Hardwood, Ceramic |
| 客人卫生间(不包含洗浴) | 1 |
| 供暖方式 | 天然气 |
| 供暖类型 | 压力热风 |
| 储存空间 | 2 |
| 内部尺寸 | 3000 - 3500 Sqft |
| 类型 | 独立屋 |
| 设备间 | 市政供水 |
车 位
| Garage |
土地
| 英亩数 | 无 |
| 土地便利设施 | 公园, 公共交通, 学校 |
| 污水道 | Sanitary Sewer |
| 土地宽度 | 51 Ft ,8 In |
| 不规则大小 | 51.7 Ft |
房 间
| 楼 层 | 类 型 | 长 度 | 宽 度 | 面 积 |
|---|---|---|---|---|
| 二楼 | Bedroom 4 | Measurements not available | ||
| 二楼 | Bedroom 5 | Measurements not available | ||
| 二楼 | 主卧 | Measurements not available | ||
| 二楼 | 第二卧房 | Measurements not available | ||
| 二楼 | 第三卧房 | Measurements not available | ||
| 地下室 | 卧室 | Measurements not available | ||
| 一楼 | 客厅 | Measurements not available | ||
| 一楼 | 餐厅 | Measurements not available | ||
| 一楼 | 家庭房 | Measurements not available | ||
| 一楼 | 厨房 | Measurements not available | ||
| 一楼 | Eating Area | Measurements not available | ||
| 一楼 | 衣帽间 | Measurements not available |

