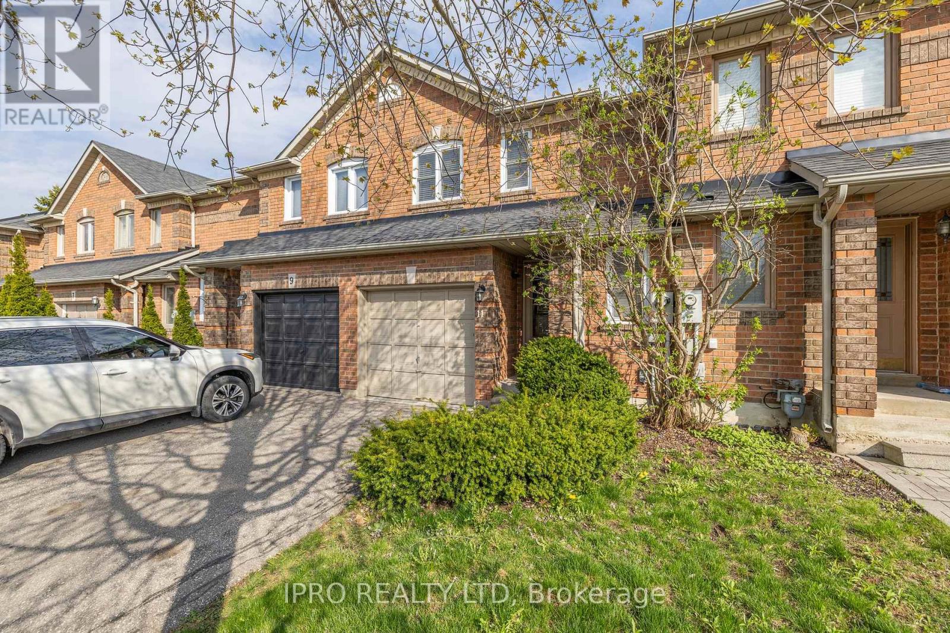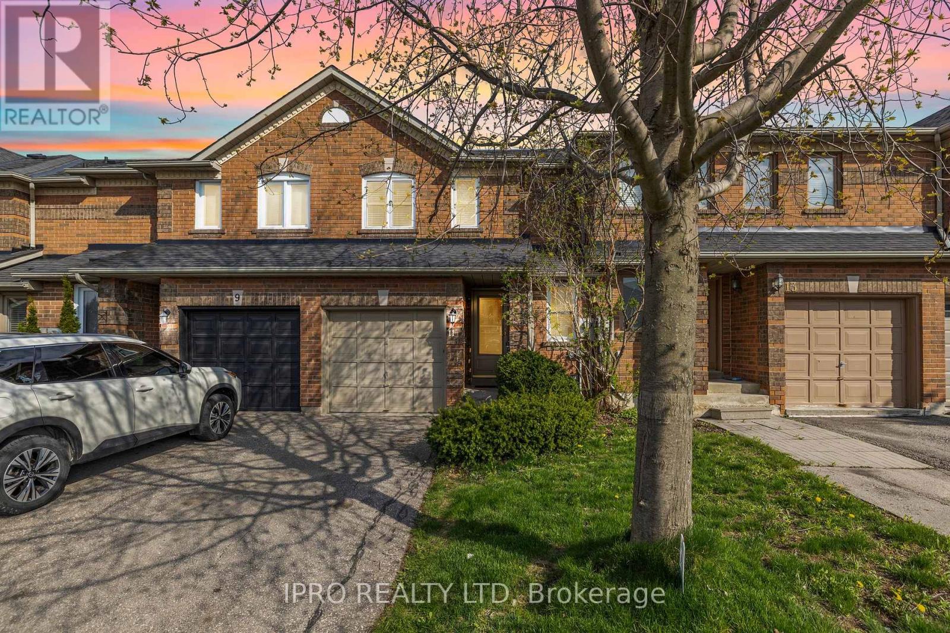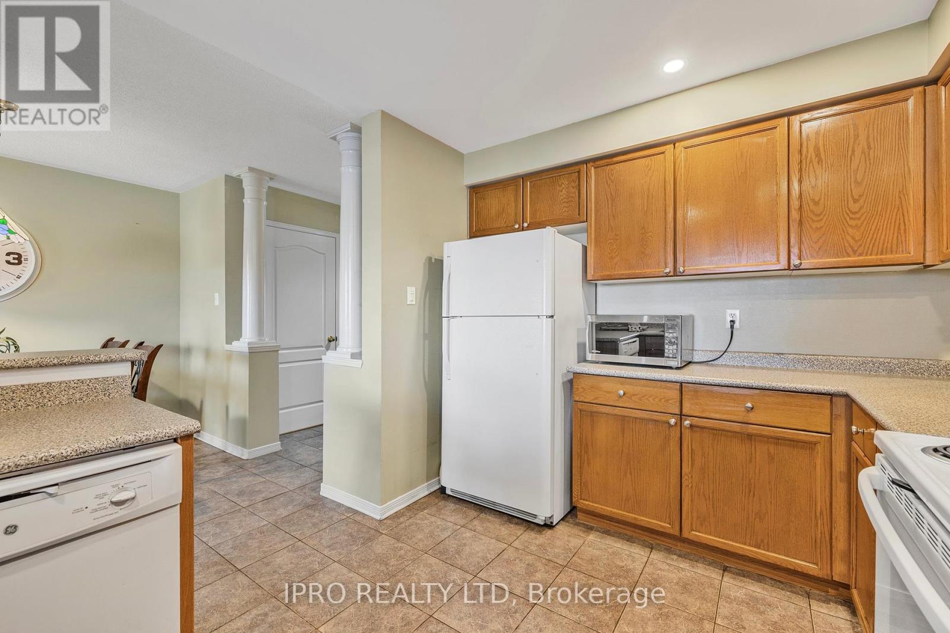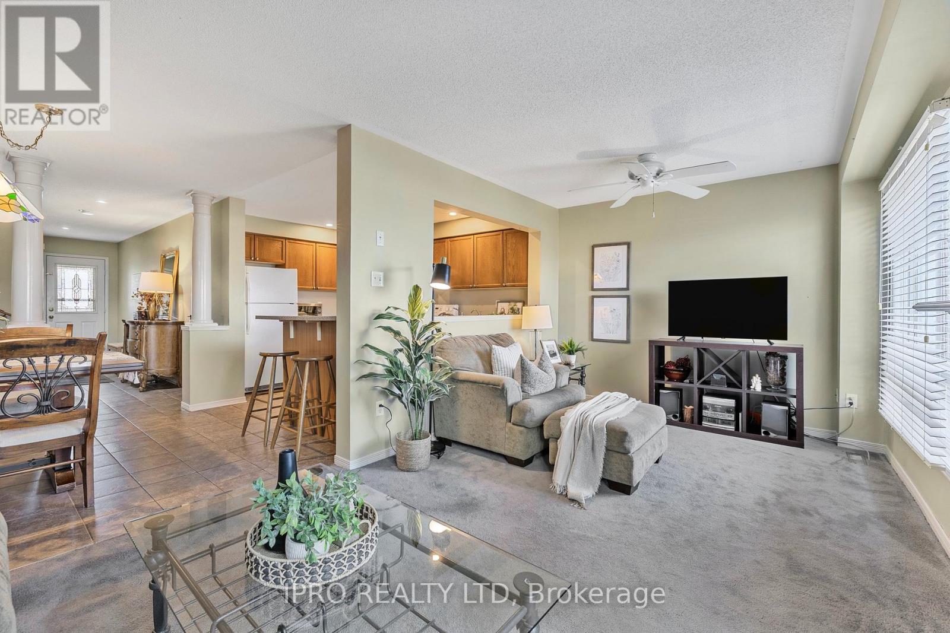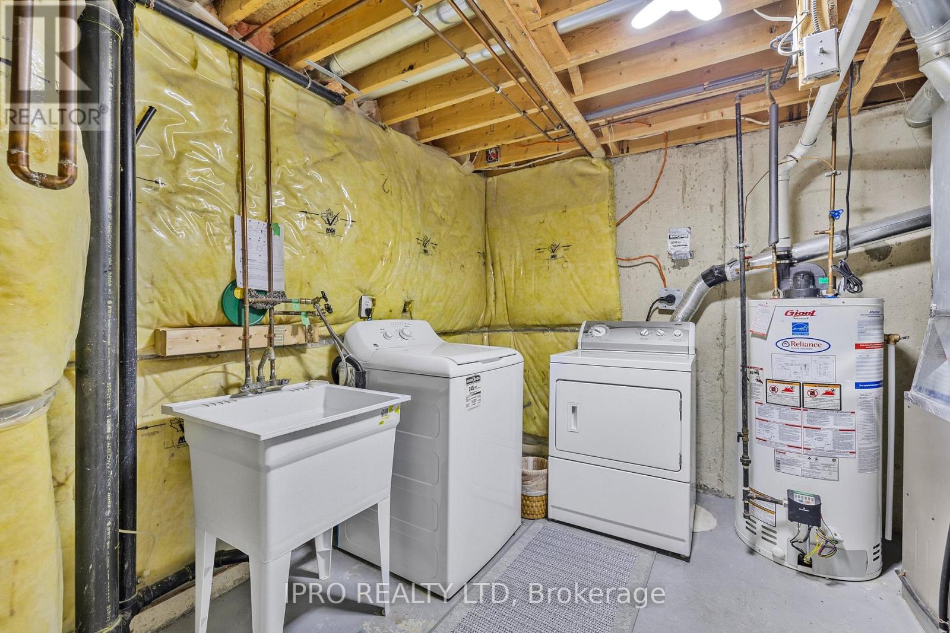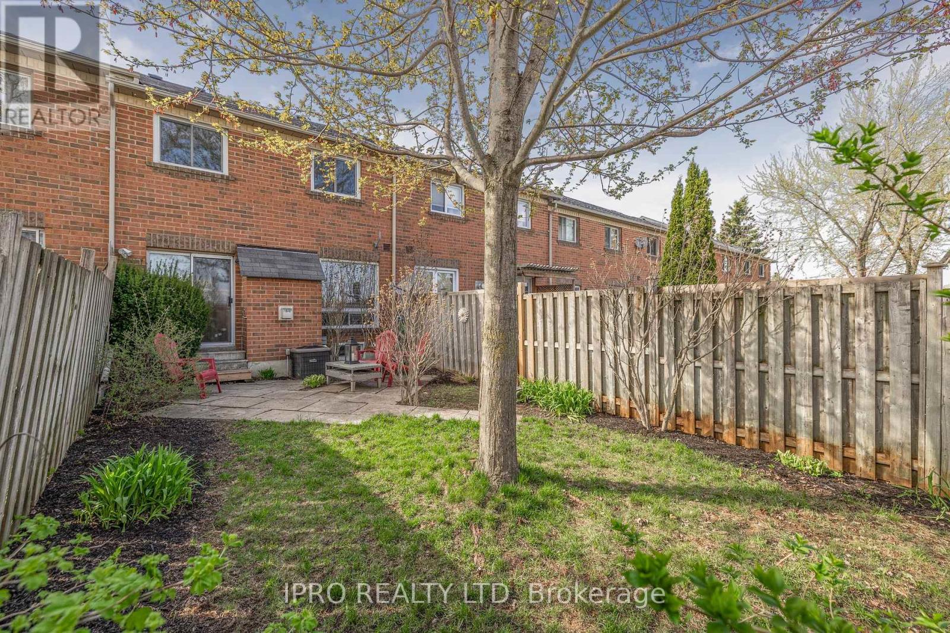3 卧室
3 浴室
1100 - 1500 sqft
壁炉
中央空调
风热取暖
$824,900
Welcome To This Spacious And Well-Loved Freehold Townhome offering approx. 1,439 Sq. Ft. on Bolton's Prestigious North Hill. Located Within walking distance to the community center, seniors center, 4 schools, parks and scenic trails. This home is perfect for families and downsizers alike. The home features a huge primary bedroom complete with 3-piece ensuite and walk in closet, plus two generously sized bedrooms. The large chef's kitchen boasts a breakfast bar and a spacious dining area-ideal for gatherings and everyday living. The partially finished basement is drywall and ceiling work already completed, offering a great head start for future customization. There's also a large laundry room with plenty of extra storage and a sizeable cantina. Enjoy the beautifully landscaped, tranquil backyard- your private retreat with a convenient gate access to the back of the property. This solid home offers comfort. Don't Miss Out On This Fantastic North Hill Opportunity! (id:43681)
房源概要
|
MLS® Number
|
W12190788 |
|
房源类型
|
民宅 |
|
社区名字
|
Bolton North |
|
附近的便利设施
|
学校 |
|
社区特征
|
社区活动中心, School Bus |
|
特征
|
Conservation/green Belt |
|
总车位
|
3 |
详 情
|
浴室
|
3 |
|
地上卧房
|
3 |
|
总卧房
|
3 |
|
Age
|
16 To 30 Years |
|
公寓设施
|
Fireplace(s) |
|
家电类
|
Garage Door Opener Remote(s) |
|
地下室进展
|
部分完成 |
|
地下室类型
|
N/a (partially Finished) |
|
施工种类
|
附加的 |
|
空调
|
中央空调 |
|
外墙
|
砖 |
|
壁炉
|
有 |
|
Fireplace Total
|
1 |
|
Flooring Type
|
Ceramic, 混凝土 |
|
地基类型
|
混凝土 |
|
客人卫生间(不包含洗浴)
|
1 |
|
供暖方式
|
天然气 |
|
供暖类型
|
压力热风 |
|
储存空间
|
2 |
|
内部尺寸
|
1100 - 1500 Sqft |
|
类型
|
联排别墅 |
|
设备间
|
市政供水 |
车 位
土地
|
英亩数
|
无 |
|
围栏类型
|
Fenced Yard |
|
土地便利设施
|
学校 |
|
污水道
|
Sanitary Sewer |
|
土地深度
|
114 Ft |
|
土地宽度
|
19 Ft ,8 In |
|
不规则大小
|
19.7 X 114 Ft |
|
规划描述
|
住宅 |
房 间
| 楼 层 |
类 型 |
长 度 |
宽 度 |
面 积 |
|
二楼 |
主卧 |
4.73 m |
4.71 m |
4.73 m x 4.71 m |
|
二楼 |
第二卧房 |
3.33 m |
3.19 m |
3.33 m x 3.19 m |
|
二楼 |
第三卧房 |
3.29 m |
2.44 m |
3.29 m x 2.44 m |
|
Lower Level |
娱乐,游戏房 |
5.42 m |
2.8 m |
5.42 m x 2.8 m |
|
Lower Level |
洗衣房 |
3.9 m |
3.07 m |
3.9 m x 3.07 m |
|
一楼 |
客厅 |
5.73 m |
2.99 m |
5.73 m x 2.99 m |
|
一楼 |
餐厅 |
5.73 m |
2.99 m |
5.73 m x 2.99 m |
|
一楼 |
厨房 |
3.75 m |
3.16 m |
3.75 m x 3.16 m |
|
一楼 |
Eating Area |
2.73 m |
2.55 m |
2.73 m x 2.55 m |
设备间
https://www.realtor.ca/real-estate/28404857/11-alderbrook-place-caledon-bolton-north-bolton-north



