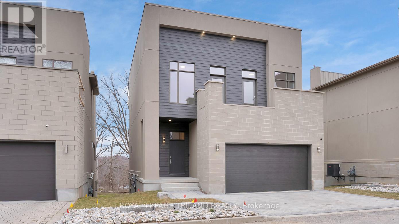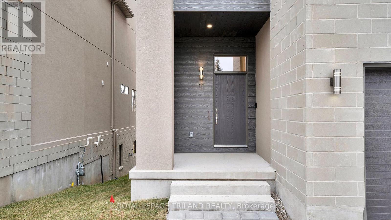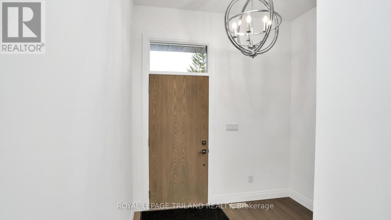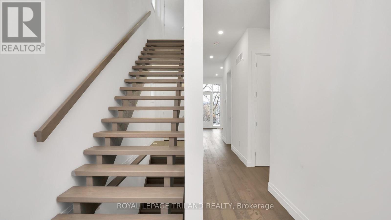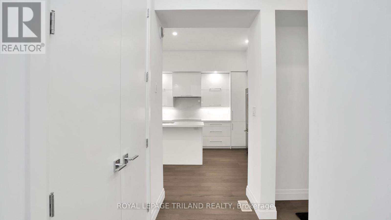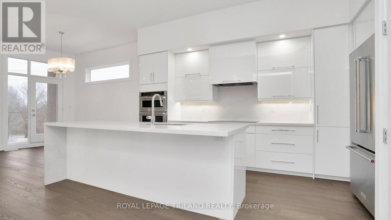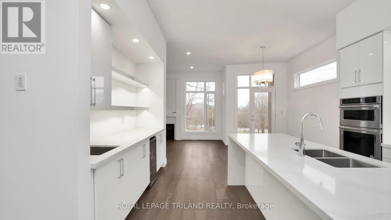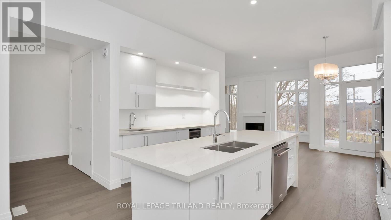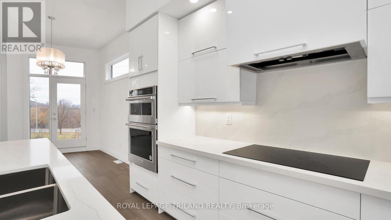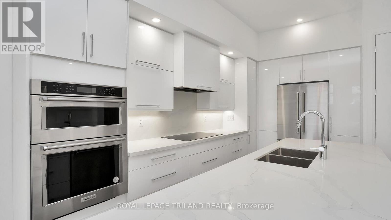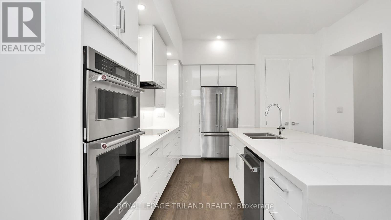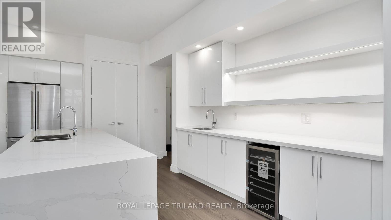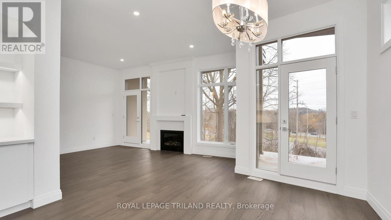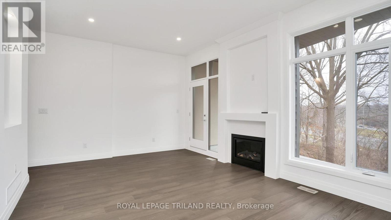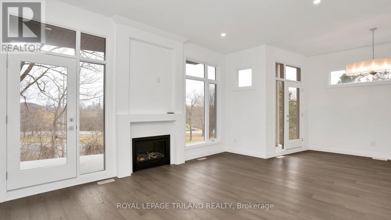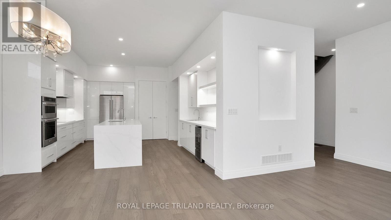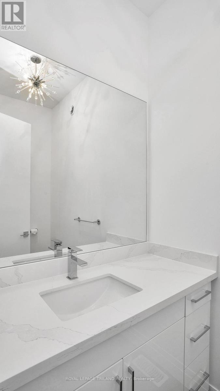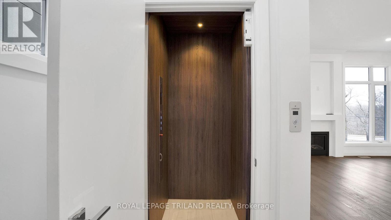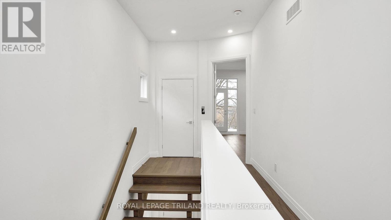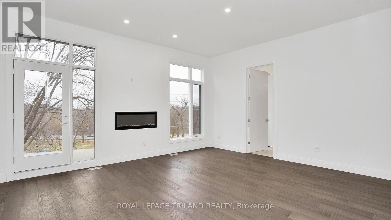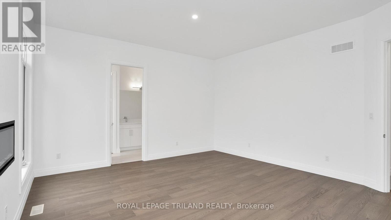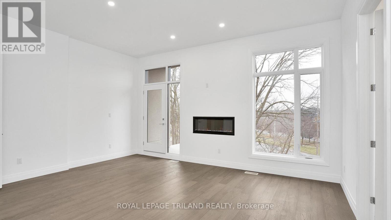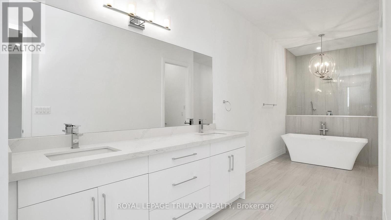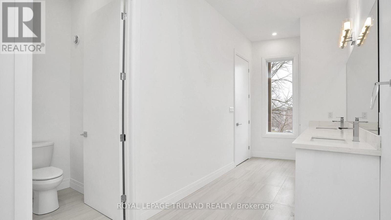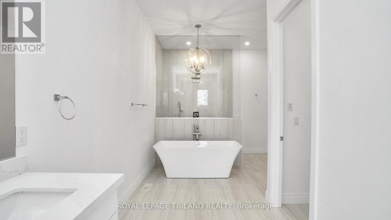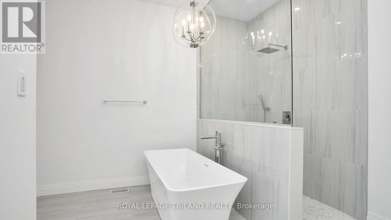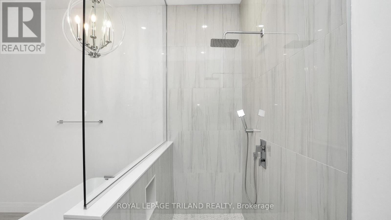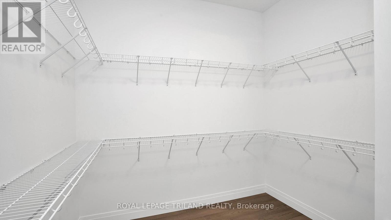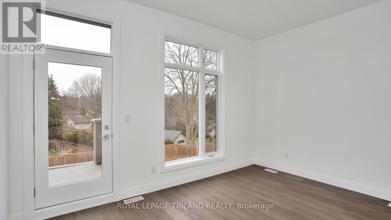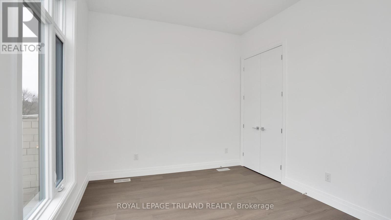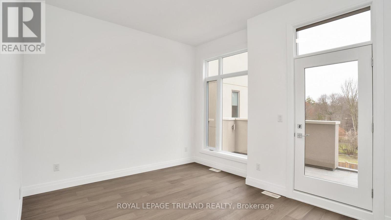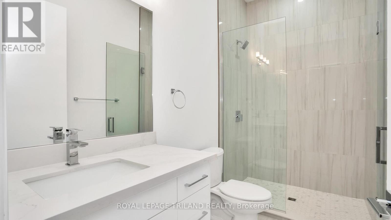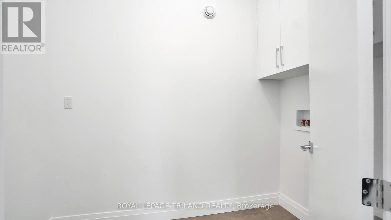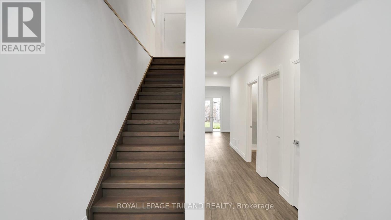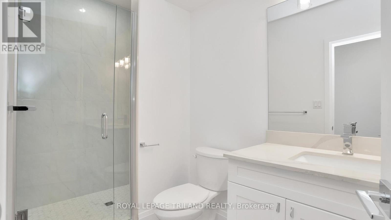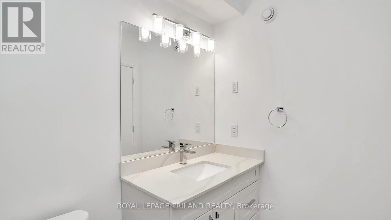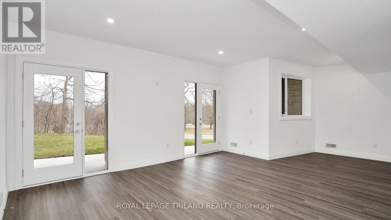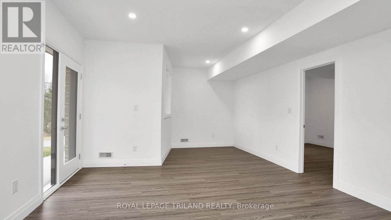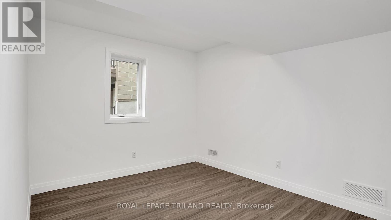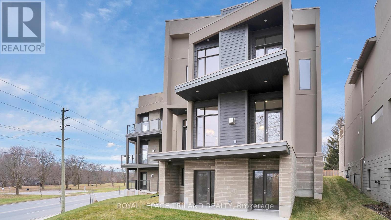4 卧室
4 浴室
壁炉
中央空调
风热取暖
$1,399,000
Last Unit available of 7 in this prestigious Detached Condo Complex. Located off highly desirable Riverside Drive with City and River views, this bright 2 storey unit has 3+1 beds, 3.5 baths and a W/O basement with Elevator to all levels. High-end finishes throughout in this well built Detached Condo! The roof has hurricane grade shingles and the exterior is stone, brick and stucco. The main level is open concept with 10ft ceilings, gourmet kitchen with quartz counters, built-in wall oven, wet bar, large island, modern cabinets, contemporary lighting, HW floors, 2-pc powder room, gas fireplace & W/O to a balcony with BBQ roughed in. The 2nd level with 10ft ceilings has the primary bedroom retreat with gas fireplace, W/O to a balcony, spa-like 5-pc ensuite & large W/I closet. Also on the 2nd level are 2 more beds with HW floors, W/O to a balcony, 4-pc bath & laundry. The lower level has high ceilings. rec room, 4th bed, 3-pc bath and wine cellar. Don't miss this wonderful opportunity!! **** EXTRAS **** The garage has rough in for an electric car & the lower level recreation room has rough in for a fireplace. (id:43681)
房源概要
|
MLS® Number
|
X8050832 |
|
房源类型
|
民宅 |
|
社区名字
|
North P |
|
附近的便利设施
|
医院, 公园, 公共交通 |
|
社区特征
|
School Bus |
|
特征
|
阳台 |
|
总车位
|
4 |
详 情
|
浴室
|
4 |
|
地上卧房
|
3 |
|
地下卧室
|
1 |
|
总卧房
|
4 |
|
公寓设施
|
Picnic Area |
|
地下室进展
|
已装修 |
|
地下室功能
|
Walk Out |
|
地下室类型
|
全完工 |
|
施工种类
|
独立屋 |
|
空调
|
中央空调 |
|
外墙
|
砖, 灰泥 |
|
壁炉
|
有 |
|
供暖方式
|
天然气 |
|
供暖类型
|
压力热风 |
|
储存空间
|
2 |
|
类型
|
独立屋 |
车 位
土地
|
英亩数
|
无 |
|
土地便利设施
|
医院, 公园, 公共交通 |
|
地表水
|
River/stream |
房 间
| 楼 层 |
类 型 |
长 度 |
宽 度 |
面 积 |
|
二楼 |
主卧 |
4.79 m |
5.33 m |
4.79 m x 5.33 m |
|
二楼 |
浴室 |
8 m |
3.75 m |
8 m x 3.75 m |
|
二楼 |
第二卧房 |
3.5 m |
4.3 m |
3.5 m x 4.3 m |
|
二楼 |
第三卧房 |
3.19 m |
4.52 m |
3.19 m x 4.52 m |
|
二楼 |
浴室 |
1.62 m |
3.16 m |
1.62 m x 3.16 m |
|
Lower Level |
娱乐,游戏房 |
4.19 m |
7.25 m |
4.19 m x 7.25 m |
|
Lower Level |
Bedroom 4 |
3.17 m |
4.09 m |
3.17 m x 4.09 m |
|
Lower Level |
浴室 |
3.17 m |
1.58 m |
3.17 m x 1.58 m |
|
一楼 |
厨房 |
6.1 m |
4.59 m |
6.1 m x 4.59 m |
|
一楼 |
客厅 |
4.2 m |
5.3 m |
4.2 m x 5.3 m |
|
一楼 |
餐厅 |
2.58 m |
2.08 m |
2.58 m x 2.08 m |
https://www.realtor.ca/real-estate/26489444/11-495-oakridge-dr-london-north-p


